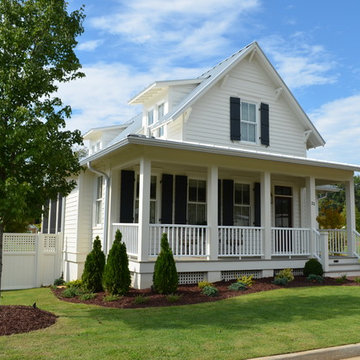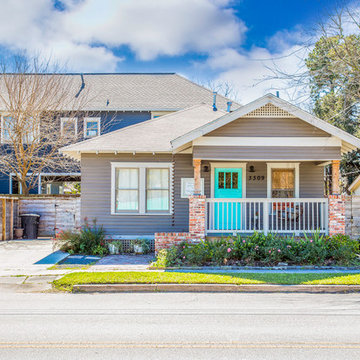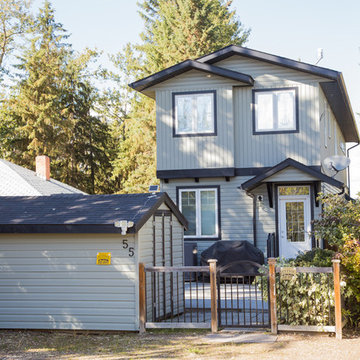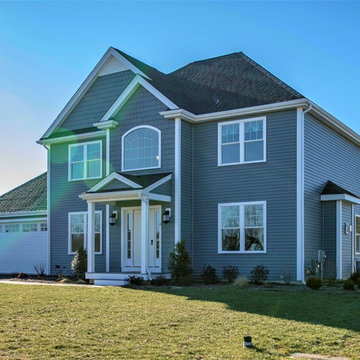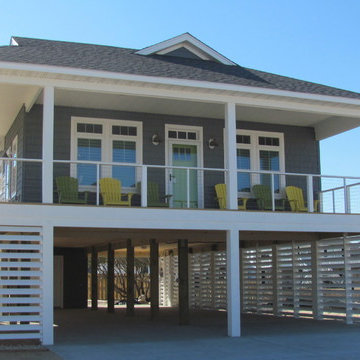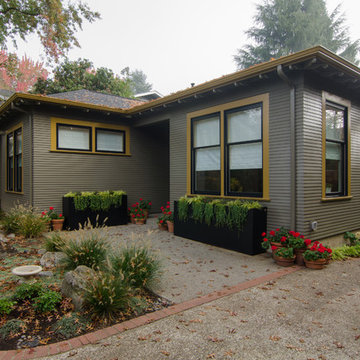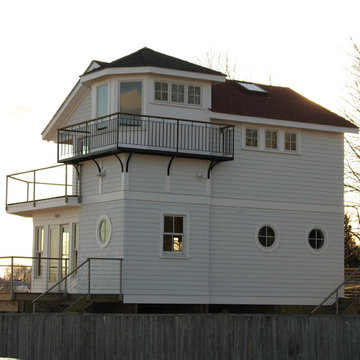高級な小さな家の外観 (ビニールサイディング) の写真
絞り込み:
資材コスト
並び替え:今日の人気順
写真 1〜20 枚目(全 70 枚)
1/4
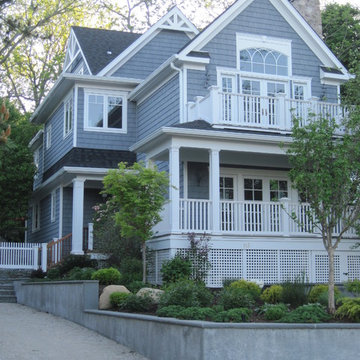
New Custom Home
ニューヨークにある高級な小さなトラディショナルスタイルのおしゃれな家の外観 (ビニールサイディング) の写真
ニューヨークにある高級な小さなトラディショナルスタイルのおしゃれな家の外観 (ビニールサイディング) の写真
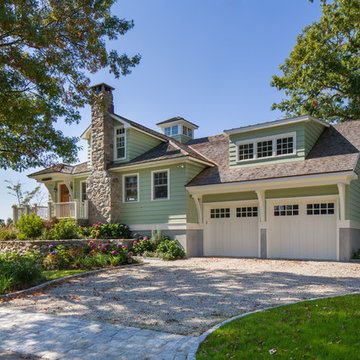
Tim Lee Photography
Fairfield County Award Winning Architect
ニューヨークにある高級な小さなビーチスタイルのおしゃれな家の外観 (ビニールサイディング、緑の外壁) の写真
ニューヨークにある高級な小さなビーチスタイルのおしゃれな家の外観 (ビニールサイディング、緑の外壁) の写真

A modern, angular ranch with a beautiful country view...what a pairing!
This recently completed home originally designed by our own Don Stockell combines cozy square footage with clean modern finishes and smart storage.
Its position upon a hilltop overlooking a valley with horses takes advantage of breathtaking views and every sunset.??
This home plan is perfect for small families, retirees, and empty nesters who are ready for clean, minimal and maintenance free.
Big or small, we can build the energy-efficient dream home you've always wanted.
Find more here:
"Custom Home Design Gallery | Stockell Custom Homes" https://stockellhomes.com/custom-home-design-gallery/
?@jliautaudphoto
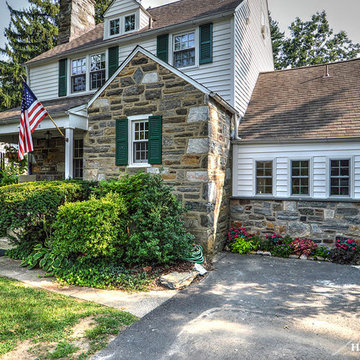
Keeping the traditional look of the home's exterior was very important. Once we turned the garage into the new mudroom, laundry and bathroom areas we needed to make the outside look right. We added three new windows, new matching siding and a stone water table in place of the existing garage door.
Photography Credit: Mike Irby
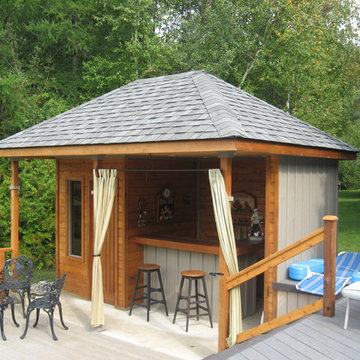
Custom Cabana (With Bar Area & Sauna)
Built By : Forest Fence & Deck Co Ltd.
トロントにある高級な小さなトラディショナルスタイルのおしゃれな平屋 (ビニールサイディング) の写真
トロントにある高級な小さなトラディショナルスタイルのおしゃれな平屋 (ビニールサイディング) の写真
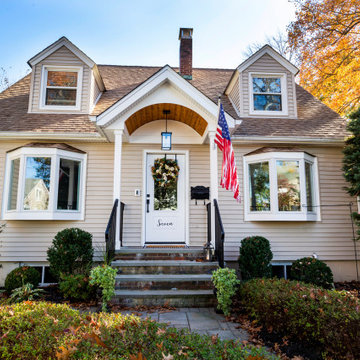
New Portico with Wood Lining & Bay Windows
Quaint Chatham house has an entirely new look after we added a portico to the front with wood paneling and two new bay windows, making this house feel so much larger than before! We did small updates to the fireplace such as replacing the tile and installing a new hearth as well as installing a new vanity and fixtures in the downstairs full bath. The kitchen was completely remodeled and has a new stand alone island in the center and a hood with wood banding that matches the dry bar.
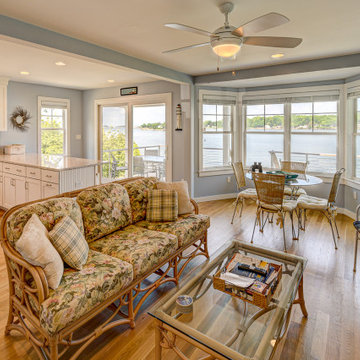
This project was a complete tear down and rebuild on a very small, waterfront lot. Zoning, civil engineering of the septic system, and structural engineering for flooding and hurricane resistance were all driving factors, but the final design was nothing short of simple eloquence.
The program was for a 2 bedroom, 2 bath, 3 season house that made the most of the Long Island Sound waterfront exposure. The footprint is basically 24 ft x 24 ft, the same as a two car garage. Despite being a cube more or less, all the rooms that matter front on the water side. The stairs, baths and circulation back up to the street side. Total gross living space is just under 1,200 sq. ft.
Photo: Robert Coolidge
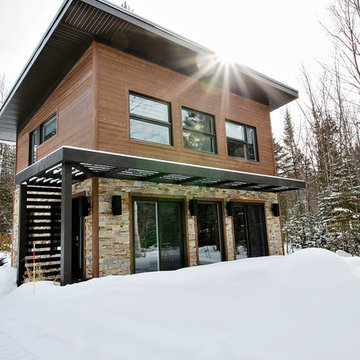
Facede. Crédit photo Olivier St-Onge
モントリオールにある高級な小さなインダストリアルスタイルのおしゃれな家の外観 (ビニールサイディング) の写真
モントリオールにある高級な小さなインダストリアルスタイルのおしゃれな家の外観 (ビニールサイディング) の写真
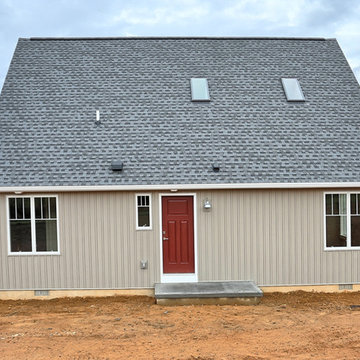
Photo Credit: Heath Freeland - 360 Tour Designs
他の地域にある高級な小さなトラディショナルスタイルのおしゃれな家の外観 (ビニールサイディング) の写真
他の地域にある高級な小さなトラディショナルスタイルのおしゃれな家の外観 (ビニールサイディング) の写真
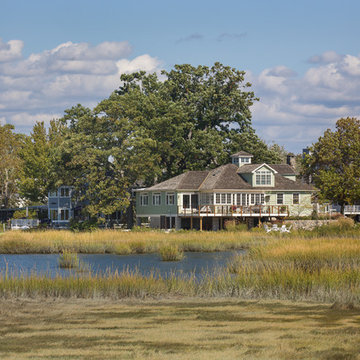
Tim Lee Photography
Fairfield County Award Winning Architect
ニューヨークにある高級な小さなビーチスタイルのおしゃれな家の外観 (ビニールサイディング、緑の外壁) の写真
ニューヨークにある高級な小さなビーチスタイルのおしゃれな家の外観 (ビニールサイディング、緑の外壁) の写真

This project was a semi-custom build where the client was able to make selections beyond the framing stage. The Morganshire 3-bedroom house plan has it all: convenient owner’s amenities on the main floor, a charming exterior and room for everyone to relax in comfort with a lower-level living space plus 2 guest bedrooms. A traditional plan, the Morganshire has a bright, open concept living room, dining space and kitchen. The L-shaped kitchen has a center island and lots of storage space including a walk-in pantry. The main level features a spacious master bedroom with a sizeable walk-in closet and ensuite. The laundry room is adjacent to the master suite. A half bath and office complete the convenience factors of the main floor. The lower level has two bedrooms, a full bathroom, more storage and a second living room or rec area. Both levels feature access to outdoor living spaces with an upper-level deck and a lower-level deck and/or patio.
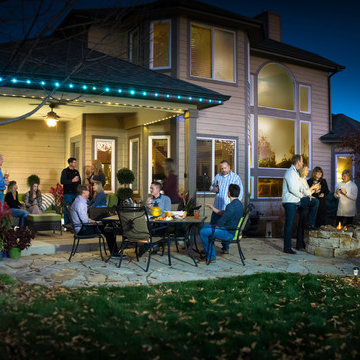
This patio maintains its year-round glow with both multicolor and white lighting. The under portion of the patio cover 75 linear feet of elegant white lighting directed downward to surround and define the space with a warm ambience. Another 75 linear feet of multicolor lights run along the patio cover fascia to further illuminate the outdoor space and reflect the homeowners’ personal style at different times of the year.
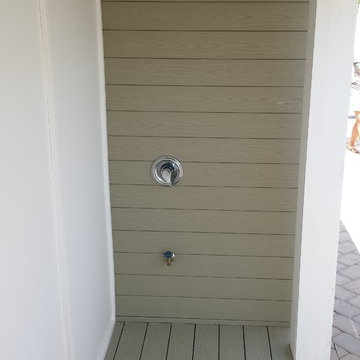
Get all that sand off before going inside.
ニューヨークにある高級な小さなビーチスタイルのおしゃれな家の外観 (ビニールサイディング) の写真
ニューヨークにある高級な小さなビーチスタイルのおしゃれな家の外観 (ビニールサイディング) の写真
高級な小さな家の外観 (ビニールサイディング) の写真
1
