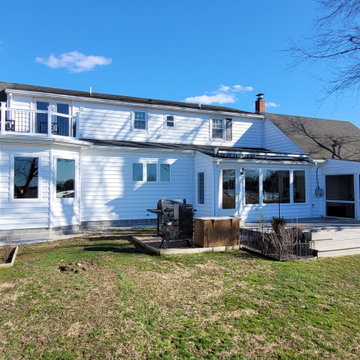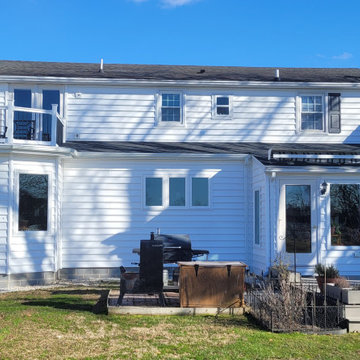高級な小さな黒い屋根の家 (ビニールサイディング) の写真
絞り込み:
資材コスト
並び替え:今日の人気順
写真 1〜3 枚目(全 3 枚)
1/5

This project was a semi-custom build where the client was able to make selections beyond the framing stage. The Morganshire 3-bedroom house plan has it all: convenient owner’s amenities on the main floor, a charming exterior and room for everyone to relax in comfort with a lower-level living space plus 2 guest bedrooms. A traditional plan, the Morganshire has a bright, open concept living room, dining space and kitchen. The L-shaped kitchen has a center island and lots of storage space including a walk-in pantry. The main level features a spacious master bedroom with a sizeable walk-in closet and ensuite. The laundry room is adjacent to the master suite. A half bath and office complete the convenience factors of the main floor. The lower level has two bedrooms, a full bathroom, more storage and a second living room or rec area. Both levels feature access to outdoor living spaces with an upper-level deck and a lower-level deck and/or patio.

The expansion to the dining room created an opportunity to add a walk out roof deck from the Master Bedroom above.
ボルチモアにある高級な小さなトラディショナルスタイルのおしゃれな家の外観 (ビニールサイディング、下見板張り) の写真
ボルチモアにある高級な小さなトラディショナルスタイルのおしゃれな家の外観 (ビニールサイディング、下見板張り) の写真
高級な小さな黒い屋根の家 (ビニールサイディング) の写真
1
