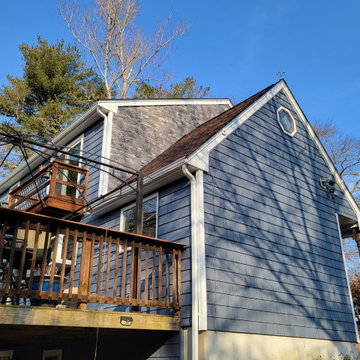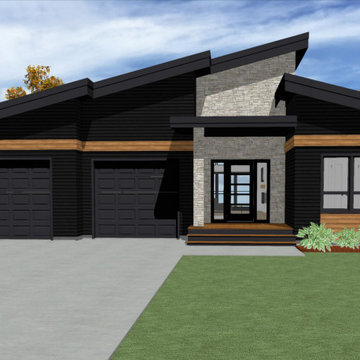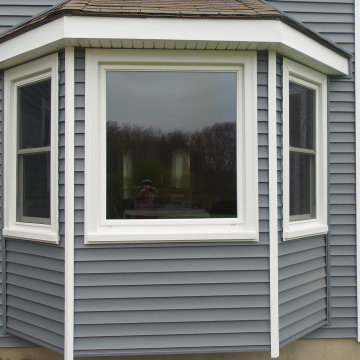高級な黒い屋根の家 (ビニールサイディング) の写真
絞り込み:
資材コスト
並び替え:今日の人気順
写真 1〜20 枚目(全 237 枚)
1/4

Rancher exterior remodel - craftsman portico and pergola addition. Custom cedar woodwork with moravian star pendant and copper roof. Cedar Portico. Cedar Pavilion. Doylestown, PA remodelers

Modern farmhouse exterior.
他の地域にある高級なカントリー風のおしゃれな家の外観 (ビニールサイディング、混合材屋根、縦張り) の写真
他の地域にある高級なカントリー風のおしゃれな家の外観 (ビニールサイディング、混合材屋根、縦張り) の写真

This project was a semi-custom build where the client was able to make selections beyond the framing stage. The Morganshire 3-bedroom house plan has it all: convenient owner’s amenities on the main floor, a charming exterior and room for everyone to relax in comfort with a lower-level living space plus 2 guest bedrooms. A traditional plan, the Morganshire has a bright, open concept living room, dining space and kitchen. The L-shaped kitchen has a center island and lots of storage space including a walk-in pantry. The main level features a spacious master bedroom with a sizeable walk-in closet and ensuite. The laundry room is adjacent to the master suite. A half bath and office complete the convenience factors of the main floor. The lower level has two bedrooms, a full bathroom, more storage and a second living room or rec area. Both levels feature access to outdoor living spaces with an upper-level deck and a lower-level deck and/or patio.
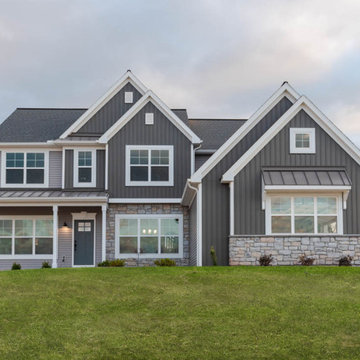
The new home community of Creekside Meadows in Elizabethtown, PA features estate-sized lots nestled in the plush meadows of Conewago Township. Ideally located just minutes from downtown Hershey and the Penn State Milton S. Hershey Medical Center, this exclusive community offers a portfolio of thoughtfully designed home plans and generous 2+ acre homesites. Creekside Meadows is convenient to major travel routes, entertainment, shopping, and Hershey area attractions.
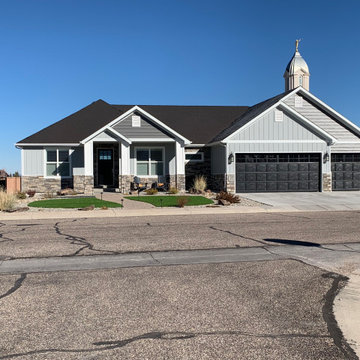
Our popular Emerald Plan. Two Story, 5 bedroom with downstairs kitchenette.
他の地域にある高級なカントリー風のおしゃれな家の外観 (ビニールサイディング、縦張り) の写真
他の地域にある高級なカントリー風のおしゃれな家の外観 (ビニールサイディング、縦張り) の写真

Beautiful Custom Ranch with gray vinyl shakes and clapboard siding.
ボストンにある高級な中くらいなトラディショナルスタイルのおしゃれな家の外観 (ビニールサイディング、ウッドシングル張り) の写真
ボストンにある高級な中くらいなトラディショナルスタイルのおしゃれな家の外観 (ビニールサイディング、ウッドシングル張り) の写真
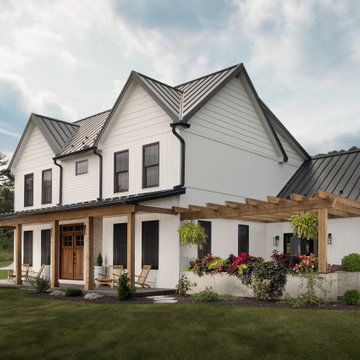
Designed by Jere McCarthy and constructed by State College Design and Construction.
他の地域にある高級なカントリー風のおしゃれな家の外観 (ビニールサイディング、縦張り) の写真
他の地域にある高級なカントリー風のおしゃれな家の外観 (ビニールサイディング、縦張り) の写真
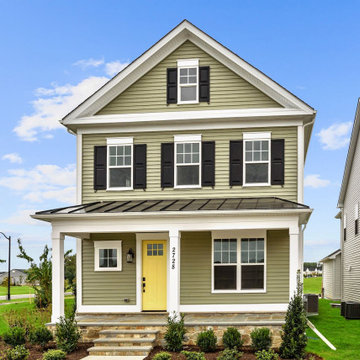
Transitional style home with thoughtful finishes that offer stunning curb appeal.
ワシントンD.C.にある高級な中くらいなトランジショナルスタイルのおしゃれな家の外観 (下見板張り、ビニールサイディング、緑の外壁、混合材屋根) の写真
ワシントンD.C.にある高級な中くらいなトランジショナルスタイルのおしゃれな家の外観 (下見板張り、ビニールサイディング、緑の外壁、混合材屋根) の写真
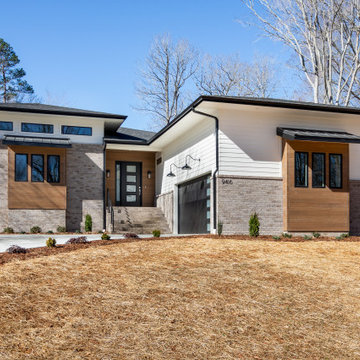
Brick and wood exterior of Modern Home in a Private Community in Lewisville North Carolina, With black window casing and landscape work
他の地域にある高級なモダンスタイルのおしゃれな家の外観 (ビニールサイディング) の写真
他の地域にある高級なモダンスタイルのおしゃれな家の外観 (ビニールサイディング) の写真
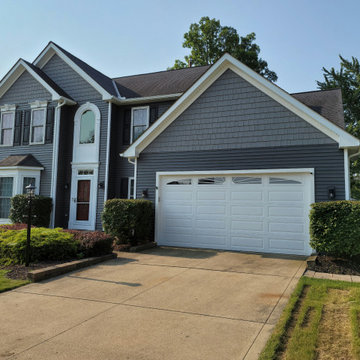
From beige to gray - total home transformation that brought this tired 25 year old home into the 21st century. Added a pergola and cable rails in the back to top it off. Provided a rendering before with different textures and colors to get to this stunning outcome.
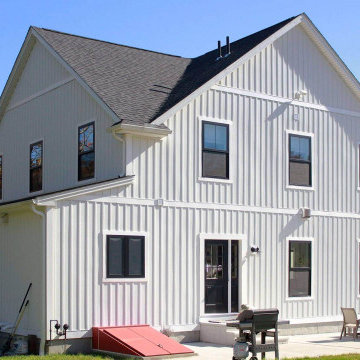
A back patio, scheduled to include bluestone tile, allows for outdoor eating with views to the sunset.
ブリッジポートにある高級なカントリー風のおしゃれな家の外観 (ビニールサイディング、縦張り) の写真
ブリッジポートにある高級なカントリー風のおしゃれな家の外観 (ビニールサイディング、縦張り) の写真
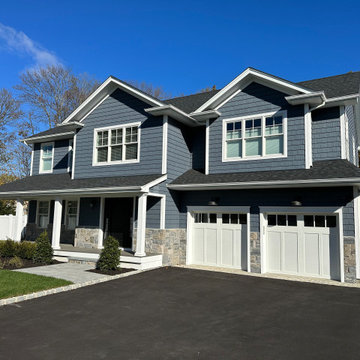
This Home was part of a 3 lot subdivision Old Field Development completed in 2022. Located in Greenlawn NY
ニューヨークにある高級な中くらいなトラディショナルスタイルのおしゃれな家の外観 (ビニールサイディング、ウッドシングル張り) の写真
ニューヨークにある高級な中くらいなトラディショナルスタイルのおしゃれな家の外観 (ビニールサイディング、ウッドシングル張り) の写真
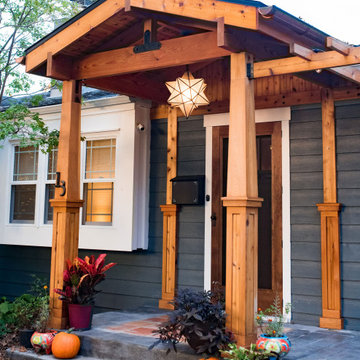
Rancher exterior remodel - craftsman portico and pergola addition. Custom cedar woodwork with moravian star pendant and copper roof. Cedar Portico. Cedar Pavilion. Doylestown, PA remodelers
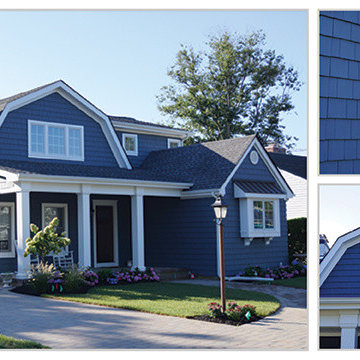
This renovation with multiple additions was a design created from a mixture of "Shingle Style" with Dutch Colonial forms. This beach town of Manasquan and the surrounding towns of Sea Girt, Spring Lake and Brielle are familar with these mixtures of style. The interior of this home is filled with modern amenities that create an "easy" lifestyle for the owners.
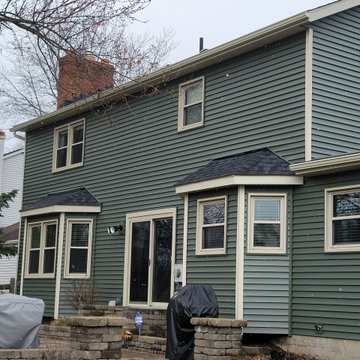
After we completed remodeling the kitchen, all 3 bathrooms it was time to turn the attention to the outside. We used our design program to show the different colors and textures before contracting. Came out spectacular.
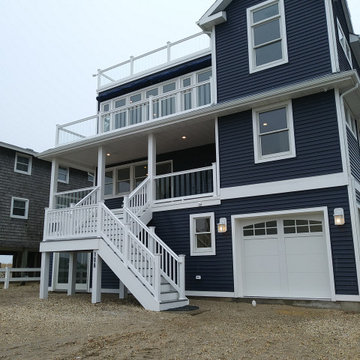
Reconstruction of a 2,400 square foot home. The original building was converted from a 2-family building to a single family, 3 story showcase. The project included demolition, new framing, new mechanical and electrical systems, exterior decks, gourmet kitchen, new roof deck and elevator.
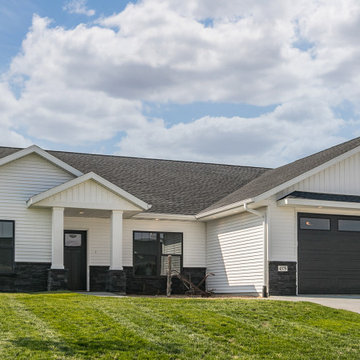
This home design features considerations for safety and “age in place” including wide hallways, spacious bathrooms, wide doors, a storm shelter and no steps. It also features numerous upgrades to provide for a healthy living environment. The exterior of the home is primarily maintenance free, including vinyl siding, stone and composite decking. The interior has spacious living areas with wide doors and hallways with an upgraded trim package, high quality cabinets and quartz countertops throughout.
高級な黒い屋根の家 (ビニールサイディング) の写真
1
