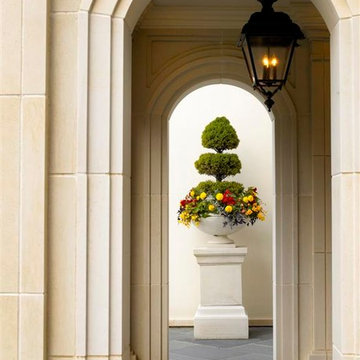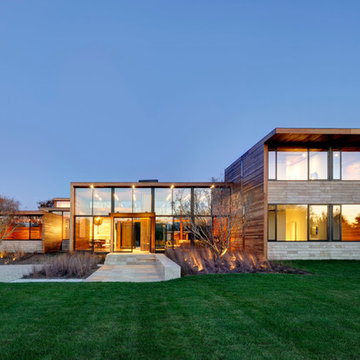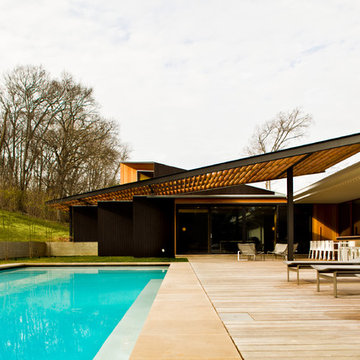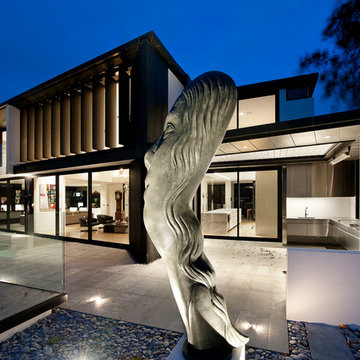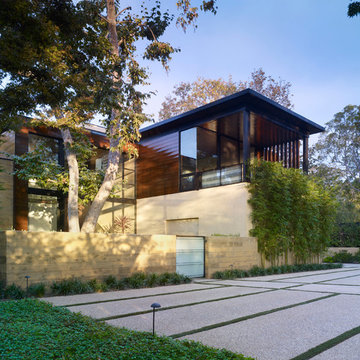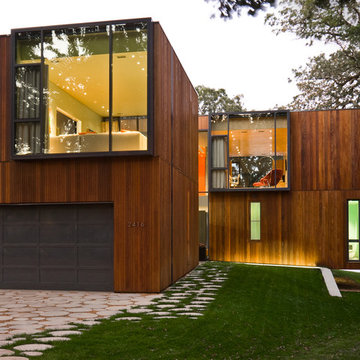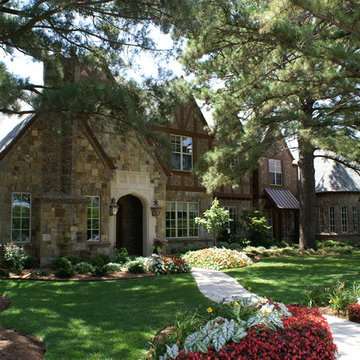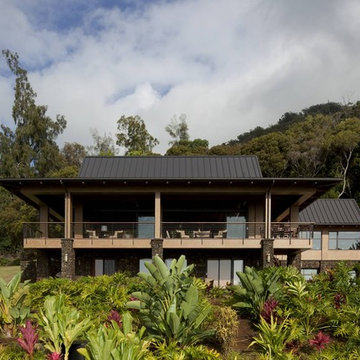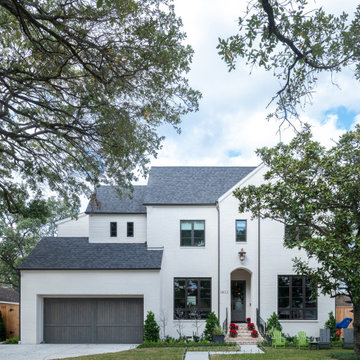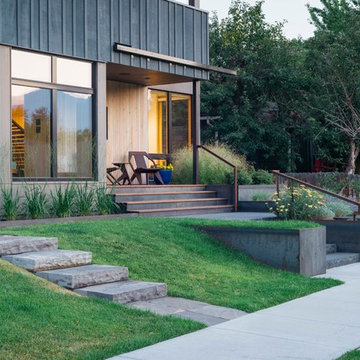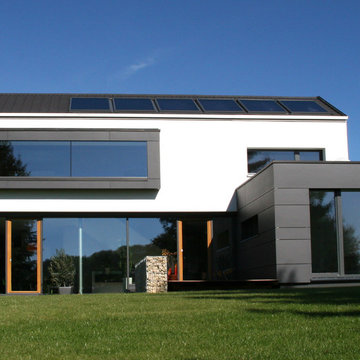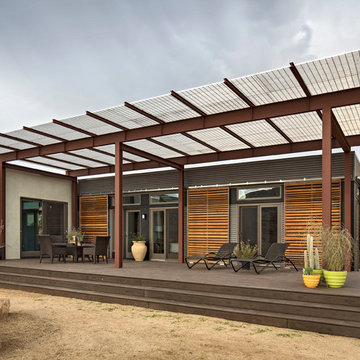高級な、ラグジュアリーな家の外観の写真
絞り込み:
資材コスト
並び替え:今日の人気順
写真 2841〜2860 枚目(全 158,450 枚)
1/3
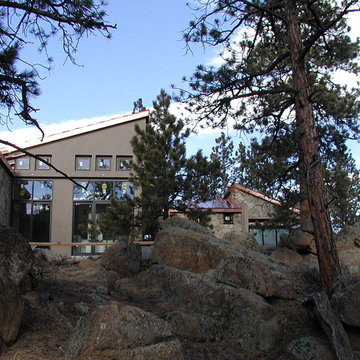
http://www.jkadesign.net
Boulder, Colorado mountain bachelor pad set deep in the woods on a very rocky steeply sloping site
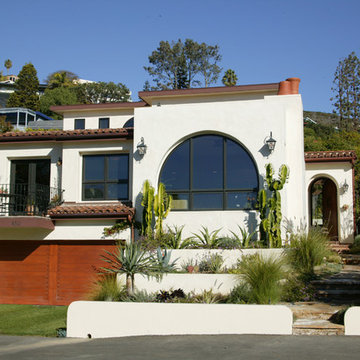
The architecture and design solution is based upon the early California hacienda. View equity was acheived by terracing into the hill.
Aidin Mariscal www.immagineint.com
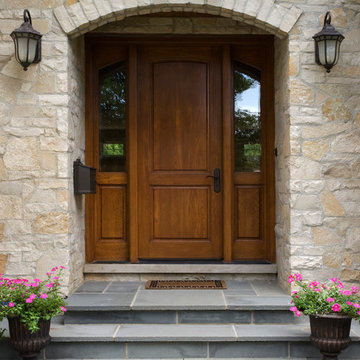
Photography by Linda Oyama Bryan. http://pickellbuilders.com. Fond Du Lac Stone Surrounds White Oak Front Door with Sidelights, coach lights and blue stone walkway and stoop.
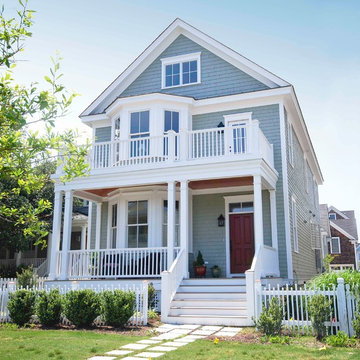
This cottage home is a custom design that has large rooms for a narrow lot property. The bay window in the front porch is copied on the floor above where it is part of a gallery on the second floor. There is a finished third floor loft with an open stair from the gallery.
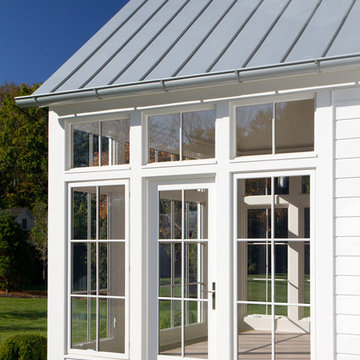
This new home features architectural forms that are rooted in traditional residential buildings, yet rendered with crisp clean contemporary materials.
Photographed By: Vic Gubinski
Interiors By: Heike Hein Home
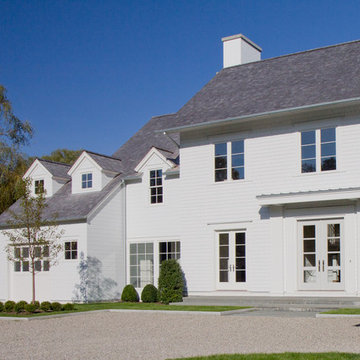
This new home features architectural forms that are rooted in traditional residential buildings, yet rendered with crisp clean contemporary materials.
Photographed By: Vic Gubinski
Interiors By: Heike Hein Home
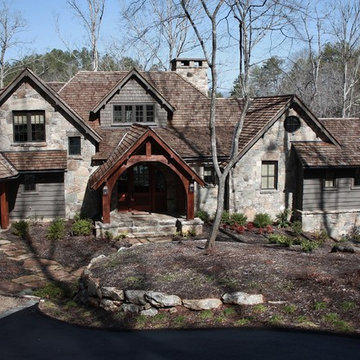
Beautiful home on Lake Keowee with English Arts and Crafts inspired details. The exterior combines stone and wavy edge siding with a cedar shake roof. Inside, heavy timber construction is accented by reclaimed heart pine floors and shiplap walls. The three-sided stone tower fireplace faces the great room, covered porch and master bedroom. Photography by Accent Photography, Greenville, SC.
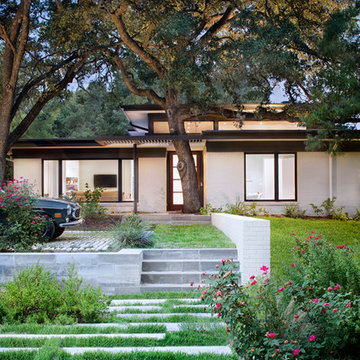
This mid-century remodel is comprised of four bedrooms and a backyard addition that functions as both a guest suite and home office. Influenced by its site on a large hilltop, additional windows were introduced to showcase views of the landscape and add natural light throughout the interior. Further filling interior spaces with natural light, skylights and transom windows have also been added.
The material palette consists of open grained cypress ceilings, rift white oak millwork, old growth walnut floors and painted brick. This variety of woods and textures is toned down with the simplicity of warm white walls. To complement the home’s fusion of contemporary and mid-century architecture, the interior features a range of soft modern furnishings.
Interior by Allison Burke Interior Design
Architecture by A Parallel
Paul Finkel Photography
高級な、ラグジュアリーな家の外観の写真
143
