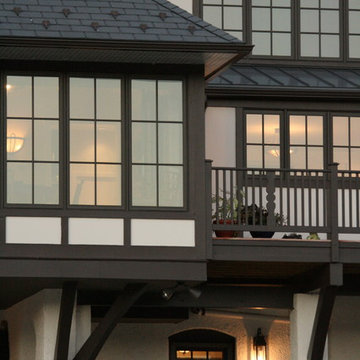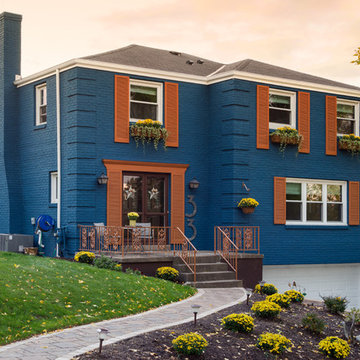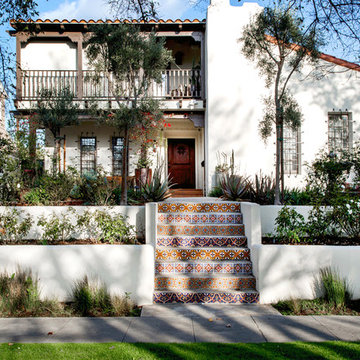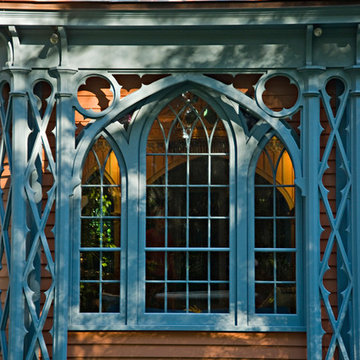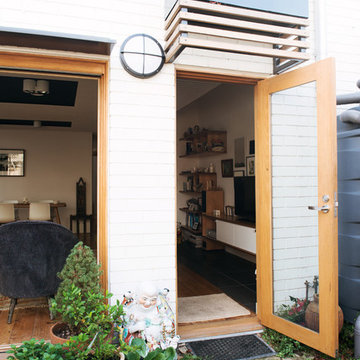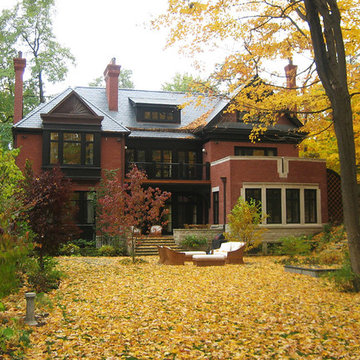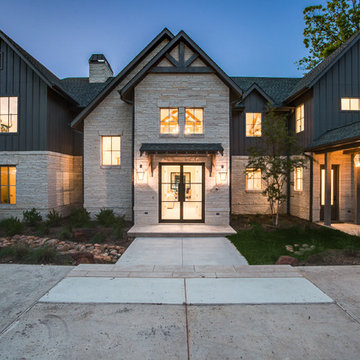高級な、ラグジュアリーなエクレクティックスタイルの家の外観の写真
絞り込み:
資材コスト
並び替え:今日の人気順
写真 1〜20 枚目(全 1,434 枚)
1/4
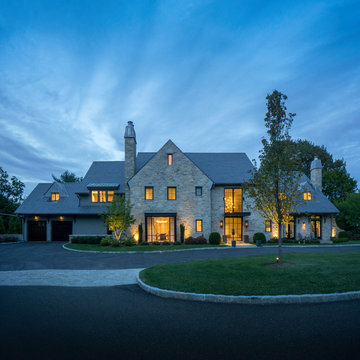
This unique, new construction home is located on the grounds of a renowned country club. The owners wanted a more updated look, but were mindful of ensuring the exterior related to the more traditional country club architecture. The Mitchell Wilk team married a stone and wood exterior with elegant, modern touches. An oversized steel canopy, large steel windows and farmhouse-inspired brackets give this home a captivating finish.
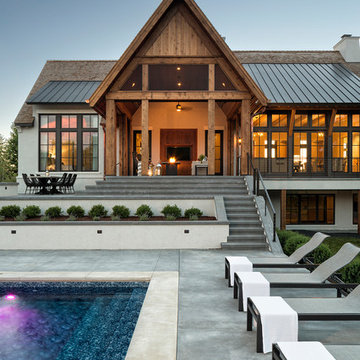
Landmark Photography
ミネアポリスにあるラグジュアリーなエクレクティックスタイルのおしゃれな家の外観の写真
ミネアポリスにあるラグジュアリーなエクレクティックスタイルのおしゃれな家の外観の写真

Courtyard with bridge connections, and side gate. Dirk Fletcher Photography.
シカゴにあるラグジュアリーなエクレクティックスタイルのおしゃれな家の外観 (レンガサイディング、マルチカラーの外壁、混合材屋根) の写真
シカゴにあるラグジュアリーなエクレクティックスタイルのおしゃれな家の外観 (レンガサイディング、マルチカラーの外壁、混合材屋根) の写真

The new addition extends from and expands an existing flat roof dormer. Aluminum plate siding marries with brick, glass, and concrete to tie new to old.
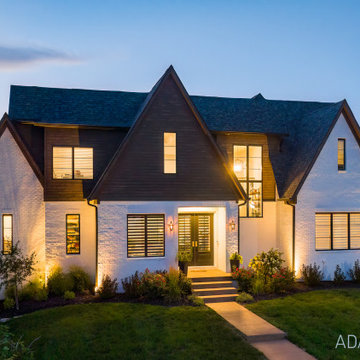
A spec home that the buyers love. They added the pool and pool cabana, as we had hoped.
インディアナポリスにある高級なエクレクティックスタイルのおしゃれな家の外観 (レンガサイディング、下見板張り) の写真
インディアナポリスにある高級なエクレクティックスタイルのおしゃれな家の外観 (レンガサイディング、下見板張り) の写真
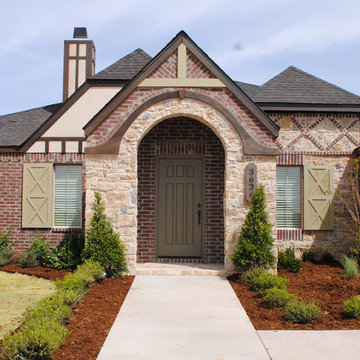
The exterior has Tudor Cottage inspiration.
オースティンにある高級なエクレクティックスタイルのおしゃれな家の外観 (レンガサイディング) の写真
オースティンにある高級なエクレクティックスタイルのおしゃれな家の外観 (レンガサイディング) の写真
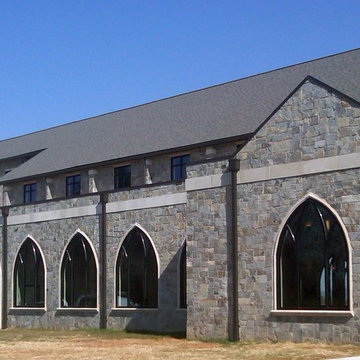
This awe-inspiring building is made with Queen Creek natural thin stone veneer from the Quarry Mill. Queen Creek natural thin stone veneer’s gold and grey tones in combination with its various textures make this stone a great choice for all projects.
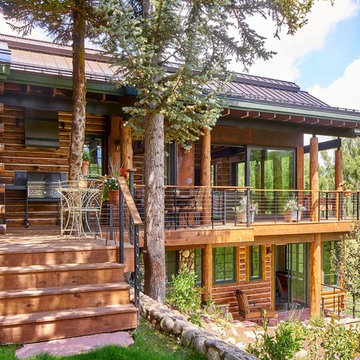
Addition exterior - designed to blend with the existing structure, to take in the views and site, and to add valuable living space.
デンバーにある高級なエクレクティックスタイルのおしゃれな家の外観の写真
デンバーにある高級なエクレクティックスタイルのおしゃれな家の外観の写真
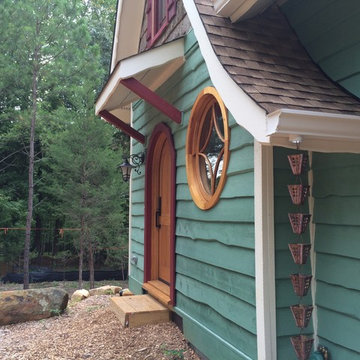
Design by BellaDomus
ローリーにある高級な小さなエクレクティックスタイルのおしゃれな家の外観 (緑の外壁) の写真
ローリーにある高級な小さなエクレクティックスタイルのおしゃれな家の外観 (緑の外壁) の写真
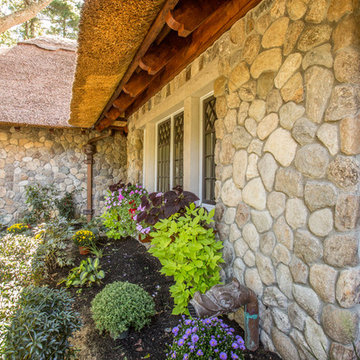
This whimsical home is reminiscent of your favorite childhood stories. It's a unique structure nestled in a wooded area outside of Boston, MA. It features an amazing thatched roof, eyebrow dormers, white stucco, and a weathered round fieldstone siding. This home looks as if it were taken right out of a fairy tale. The stone is Boston Blend Round Thin Veneer provided by Stoneyard.com.
The entrance is enhanced by a handcrafted wood beam portico complete with benches and custom details. Matching planters accentuate the limestone-trimmed windows. This gentleman's farm is replete with amazing landscapes and beautiful flowers. You can really see the passion of the contractor in every detail. The culmination of all his hard work and dedication has made this home into a castle fit for royalty.
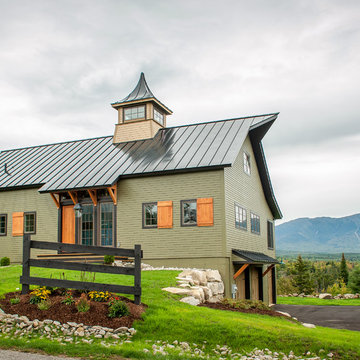
The Cabot provides 2,367 square feet of living space, 3 bedrooms and 2.5 baths. This stunning barn style design focuses on open concept living.
Northpeak Photography

Hendel Homes
Landmark Photography
ミネアポリスにあるラグジュアリーな巨大なエクレクティックスタイルのおしゃれな一戸建ての家 (漆喰サイディング) の写真
ミネアポリスにあるラグジュアリーな巨大なエクレクティックスタイルのおしゃれな一戸建ての家 (漆喰サイディング) の写真

A modern conservatory was the concept for a new addition that opens the house to the backyard. A new Kitchen and Family Room open to a covered Patio at the Ground Floor. The Upper Floor includes a new Bedroom and Covered Deck.
高級な、ラグジュアリーなエクレクティックスタイルの家の外観の写真
1
