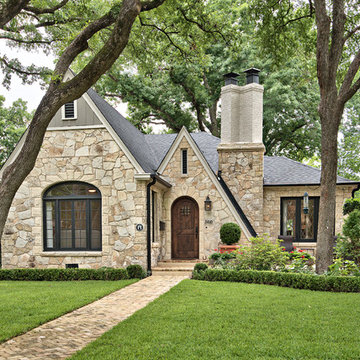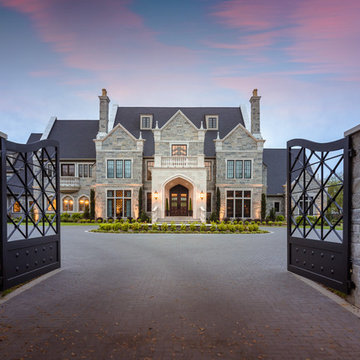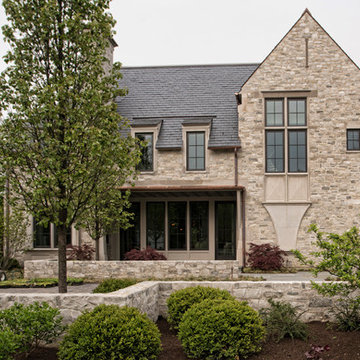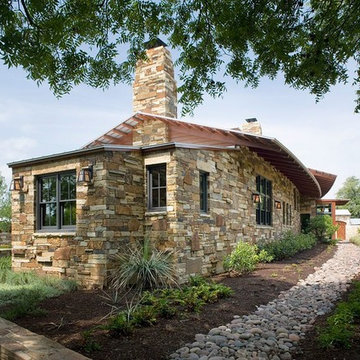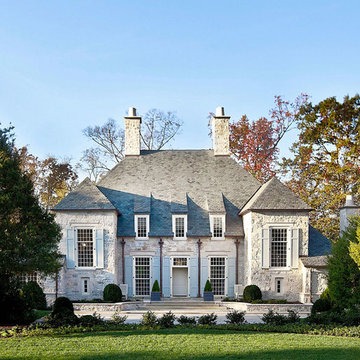高級な、ラグジュアリーな家の外観 (石材サイディング) の写真
絞り込み:
資材コスト
並び替え:今日の人気順
写真 1〜20 枚目(全 13,140 枚)
1/4
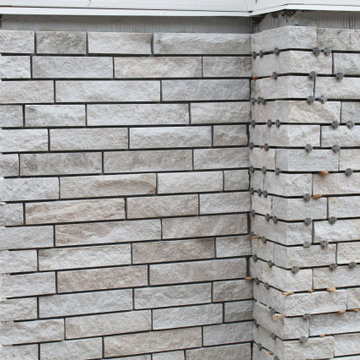
The Quarry Mill's Whittier natural thin stone veneer creates a clean and classic look on this home's exterior wainscoting. Whitter is a natural quartzite veneer in the dimensional ledgestone style. The pieces of stone are all 3” in height with lengths varying from 6”-18”. Whittier is predominantly white with some cream and light grey tones. The stone will also have some soft brown natural veining within the pieces and softly sparkle in the light. The pieces have been sawn on five sides including the top, bottom, ends, and back. The front shows the split face of the stone with a sandpaper like texture. Installation can be done with or without a mortar joint between the pieces. Whittier is a premium quality imported stone that we have in stock and ready to ship.

Nick Springett Photography
ロサンゼルスにあるラグジュアリーな巨大なコンテンポラリースタイルのおしゃれな家の外観 (石材サイディング) の写真
ロサンゼルスにあるラグジュアリーな巨大なコンテンポラリースタイルのおしゃれな家の外観 (石材サイディング) の写真

Designed to appear as a barn and function as an entertainment space and provide places for guests to stay. Once the estate is complete this will look like the barn for the property. Inspired by old stone Barns of New England we used reclaimed wood timbers and siding inside.
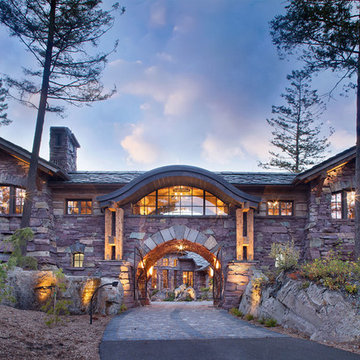
Located in Whitefish, Montana near one of our nation’s most beautiful national parks, Glacier National Park, Great Northern Lodge was designed and constructed with a grandeur and timelessness that is rarely found in much of today’s fast paced construction practices. Influenced by the solid stacked masonry constructed for Sperry Chalet in Glacier National Park, Great Northern Lodge uniquely exemplifies Parkitecture style masonry. The owner had made a commitment to quality at the onset of the project and was adamant about designating stone as the most dominant material. The criteria for the stone selection was to be an indigenous stone that replicated the unique, maroon colored Sperry Chalet stone accompanied by a masculine scale. Great Northern Lodge incorporates centuries of gained knowledge on masonry construction with modern design and construction capabilities and will stand as one of northern Montana’s most distinguished structures for centuries to come.

Photography by John Gibbons
Project by Studio H:T principal in charge Brad Tomecek (now with Tomecek Studio Architecture). This contemporary custom home forms itself based on specific view vectors to Long's Peak and the mountains of the front range combined with the influence of a morning and evening court to facilitate exterior living. Roof forms undulate to allow clerestory light into the space, while providing intimate scale for the exterior areas. A long stone wall provides a reference datum that links public and private and inside and outside into a cohesive whole.

The south elevation and new garden terracing, with the contemporary extension with Crittall windows to one side. This was constructed on the site of an unsighly earlier addition which was demolished.

Nestled on 90 acres of peaceful prairie land, this modern rustic home blends indoor and outdoor spaces with natural stone materials and long, beautiful views. Featuring ORIJIN STONE's Westley™ Limestone veneer on both the interior and exterior, as well as our Tupelo™ Limestone interior tile, pool and patio paving.
Architecture: Rehkamp Larson Architects Inc
Builder: Hagstrom Builders
Landscape Architecture: Savanna Designs, Inc
Landscape Install: Landscape Renovations MN
Masonry: Merlin Goble Masonry Inc
Interior Tile Installation: Diamond Edge Tile
Interior Design: Martin Patrick 3
Photography: Scott Amundson Photography

With minimalist simplicity and timeless style, this is the perfect Rocky Mountain escape!
This Mountain Modern home was designed around incorporating contemporary angles, mixing natural and industrial-inspired exterior selections and the placement of uniquely shaped windows. Warm cedar elements, grey horizontal cladding, smooth white stucco, and textured stone all work together to create a cozy and inviting colour palette that blends into its mountain surroundings.
The spectacular standing seam metal roof features beautiful cedar soffits to bring attention to the interesting angles.
This custom home is spread over a single level where almost every room has a spectacular view of the foothills of the Rocky Mountains.
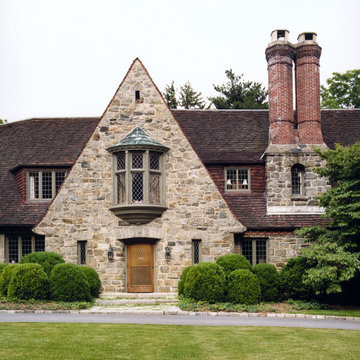
Leaded windows & a wood shingled roof.
ニューヨークにあるラグジュアリーな巨大なシャビーシック調のおしゃれな家の外観 (石材サイディング) の写真
ニューヨークにあるラグジュアリーな巨大なシャビーシック調のおしゃれな家の外観 (石材サイディング) の写真

Lisza Coffey Photography
オマハにある高級な中くらいなモダンスタイルのおしゃれな家の外観 (石材サイディング) の写真
オマハにある高級な中くらいなモダンスタイルのおしゃれな家の外観 (石材サイディング) の写真

Stone ranch with French Country flair and a tucked under extra lower level garage. The beautiful Chilton Woodlake blend stone follows the arched entry with timbers and gables. Carriage style 2 panel arched accent garage doors with wood brackets. The siding is Hardie Plank custom color Sherwin Williams Anonymous with custom color Intellectual Gray trim. Gable roof is CertainTeed Landmark Weathered Wood with a medium bronze metal roof accent over the bay window. (Ryan Hainey)
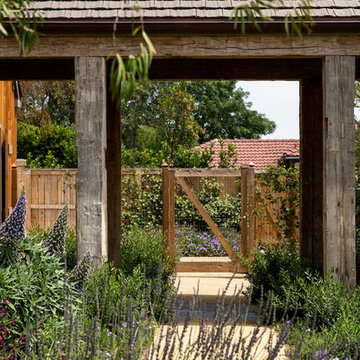
Ward Jewell, AIA was asked to design a comfortable one-story stone and wood pool house that was "barn-like" in keeping with the owner’s gentleman farmer concept. Thus, Mr. Jewell was inspired to create an elegant New England Stone Farm House designed to provide an exceptional environment for them to live, entertain, cook and swim in the large reflection lap pool.
Mr. Jewell envisioned a dramatic vaulted great room with hand selected 200 year old reclaimed wood beams and 10 foot tall pocketing French doors that would connect the house to a pool, deck areas, loggia and lush garden spaces, thus bringing the outdoors in. A large cupola “lantern clerestory” in the main vaulted ceiling casts a natural warm light over the graceful room below. The rustic walk-in stone fireplace provides a central focal point for the inviting living room lounge. Important to the functionality of the pool house are a chef’s working farm kitchen with open cabinetry, free-standing stove and a soapstone topped central island with bar height seating. Grey washed barn doors glide open to reveal a vaulted and beamed quilting room with full bath and a vaulted and beamed library/guest room with full bath that bookend the main space.
The private garden expanded and evolved over time. After purchasing two adjacent lots, the owners decided to redesign the garden and unify it by eliminating the tennis court, relocating the pool and building an inspired "barn". The concept behind the garden’s new design came from Thomas Jefferson’s home at Monticello with its wandering paths, orchards, and experimental vegetable garden. As a result this small organic farm, was born. Today the farm produces more than fifty varieties of vegetables, herbs, and edible flowers; many of which are rare and hard to find locally. The farm also grows a wide variety of fruits including plums, pluots, nectarines, apricots, apples, figs, peaches, guavas, avocados (Haas, Fuerte and Reed), olives, pomegranates, persimmons, strawberries, blueberries, blackberries, and ten different types of citrus. The remaining areas consist of drought-tolerant sweeps of rosemary, lavender, rockrose, and sage all of which attract butterflies and dueling hummingbirds.
Photo Credit: Laura Hull Photography. Interior Design: Jeffrey Hitchcock. Landscape Design: Laurie Lewis Design. General Contractor: Martin Perry Premier General Contractors
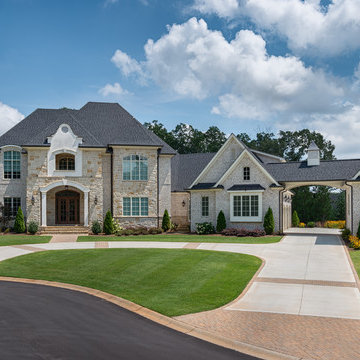
Stately exterior with combination of both hand split real stone and brick, this home features Jeld Wen Windows a Sapele Mahogany door with a cast stone surround. Land Mark Certain Teed shingles top the home while the detached garage and porte cochere really deliver the pronouncement in elevation the home owners were looking for. Concrete aprons begin and end the courtyard driveway.
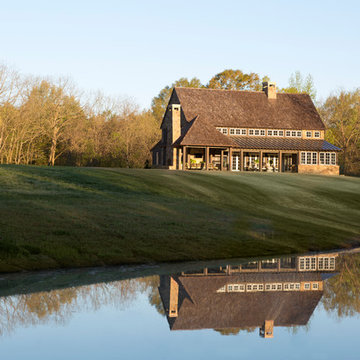
Designed to appear as a barn and function as an entertainment space and provide places for guests to stay. Once the estate is complete this will look like the barn for the property. Inspired by old stone Barns of New England we used reclaimed wood timbers and siding inside.
高級な、ラグジュアリーな家の外観 (石材サイディング) の写真
1
