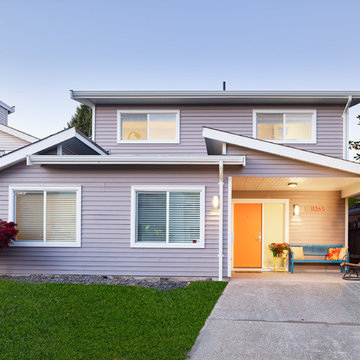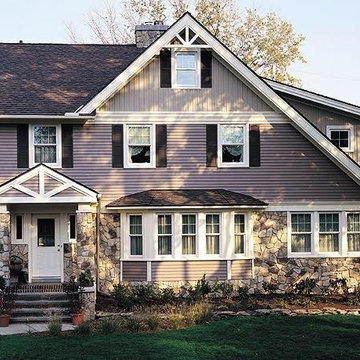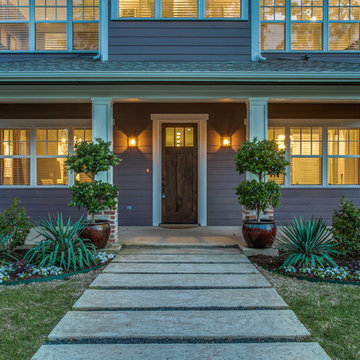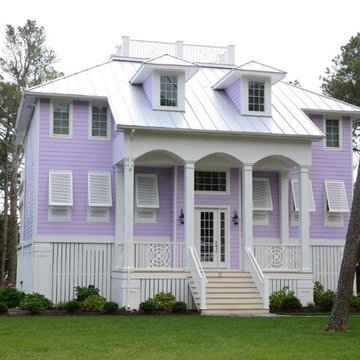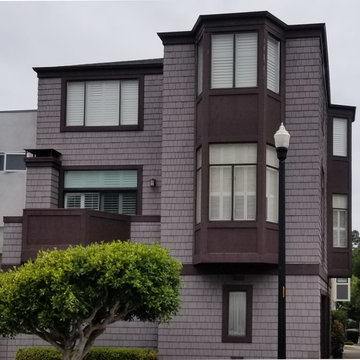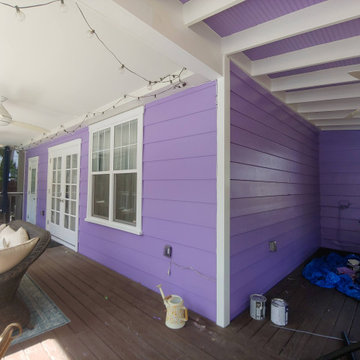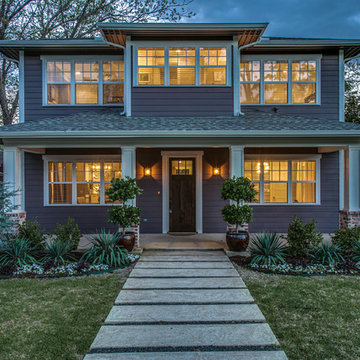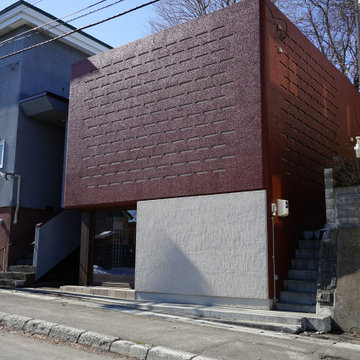高級な、ラグジュアリーな家の外観 (紫の外壁) の写真
絞り込み:
資材コスト
並び替え:今日の人気順
写真 1〜20 枚目(全 51 枚)
1/4
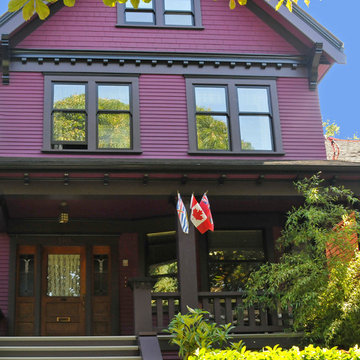
One of Vancouver's most beautiful streets is West 10th Avenue. Warline Painting completed the exterior painting of this fabulous house in the summer of 2012.
Photos by Ina Van Tonder.
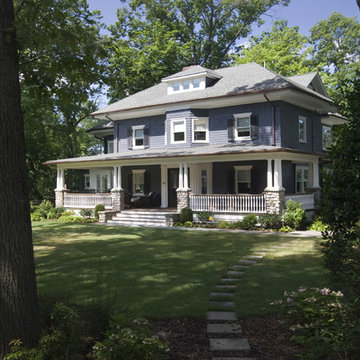
The house was a traditional Foursquare. The heavy Mission-style roof parapet, oppressive dark porch and interior trim along with an unfortunate addition did not foster a cheerful lifestyle. Upon entry, the immediate focus of the Entry Hall was an enclosed staircase which arrested the flow and energy of the home. As you circulated through the rooms of the house it was apparent that there were numerous dead ends. The previous addition did not compliment the house, in function, scale or massing.
Based on their knowledge and passion of historical period homes, the client selected Clawson Architects to re-envision the house using historical precedence from surrounding houses in the area and their expert knowledge of period detailing. The exterior and interior, as well as the landscaping of this 100-plus year old house were alterated and renovated, and a small addition was made, to update the house to modern-day living standards. All of this was done to create what is the inherent beauty of Traditional Old House Living.
AIA Gold Medal Winner for Interior Architectural Element.
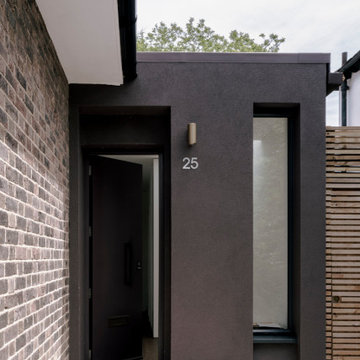
A young family of four, have commissioned FPA to extend their steep roofed cottage in the suburban town of Purley, Croydon.
This project offers the opportunity to revise and refine concepts and principles that FPA had outlined in the design of their house extension project in Surbiton and similarly, here too, the project is split into two separate sub-briefs and organised, once again, around two distinctive new buildings.
The side extension is monolithic, with hollowed-out apertures and finished in dark painted render to harmonise with the somber bricks and accommodates ancillary functions.
The back extension is conceived as a spatial sun and light catcher.
An architectural nacre piece is hung indoors to "catch the light" from nearby sources. A precise study of the sun path has inspired the careful insertion of openings of different types and shapes to direct one's view towards the outside.
The new building is articulated by 'pulling' and 'stretching' its edges to produce a dramatic sculptural interior.
The back extension is clad with three-dimensional textured timber boards to produce heavy shades and augment its sculptural properties, creating a stronger relationship with the mature trees at the end of the back garden.
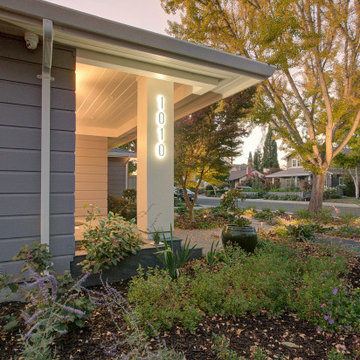
Remodeled exterior and new covered entry porch
サンフランシスコにある高級な中くらいなコンテンポラリースタイルのおしゃれな家の外観 (紫の外壁) の写真
サンフランシスコにある高級な中くらいなコンテンポラリースタイルのおしゃれな家の外観 (紫の外壁) の写真

A rear deck and custom hardwood pergola frame the exterior view of the new addition.
メルボルンにある高級な中くらいなコンテンポラリースタイルのおしゃれな家の外観 (混合材サイディング、紫の外壁、下見板張り) の写真
メルボルンにある高級な中くらいなコンテンポラリースタイルのおしゃれな家の外観 (混合材サイディング、紫の外壁、下見板張り) の写真
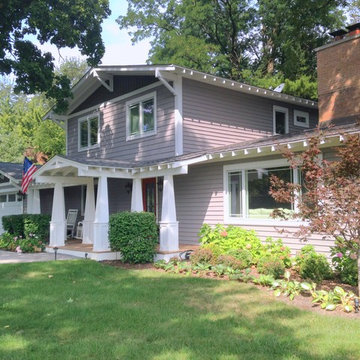
This craftsman style home has been wrapped with beautiful, Mastic vinyl siding in Harbor Gray with accents of Misty Shadow. The front, upper elevation boasts a textured Mastic Cedar Discovery detail. The home has been capped in a GAF Timberline Architectural Shingle roof in Williamsburg Slate
Photo by: Lou Pleotis
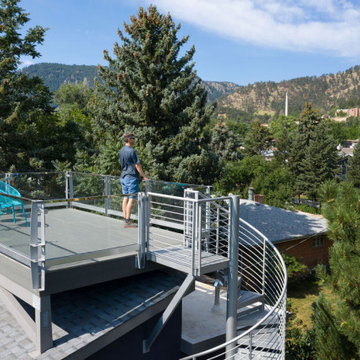
Roof top deck with glass railing and composite decking.
高級な小さなコンテンポラリースタイルのおしゃれな家の外観 (混合材サイディング、紫の外壁) の写真
高級な小さなコンテンポラリースタイルのおしゃれな家の外観 (混合材サイディング、紫の外壁) の写真
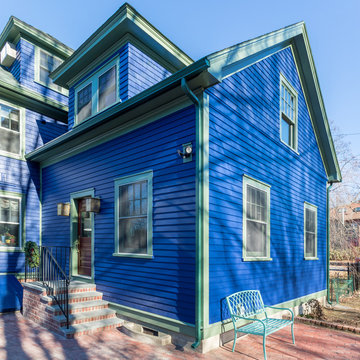
Exterior of the home addition built to match the existing structure.
ボストンにある高級な中くらいなトラディショナルスタイルのおしゃれな家の外観 (紫の外壁) の写真
ボストンにある高級な中くらいなトラディショナルスタイルのおしゃれな家の外観 (紫の外壁) の写真
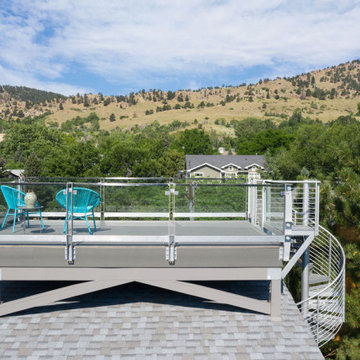
Roof top deck with glass railing and composite decking.
高級な小さなコンテンポラリースタイルのおしゃれな家の外観 (混合材サイディング、紫の外壁) の写真
高級な小さなコンテンポラリースタイルのおしゃれな家の外観 (混合材サイディング、紫の外壁) の写真
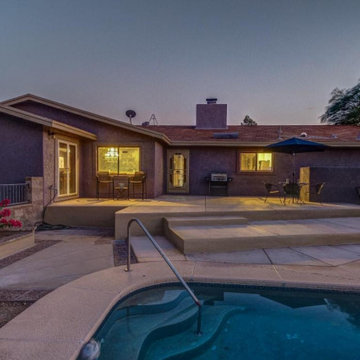
Gorgeous House Renovation
Interior & Exterior
他の地域にある高級なモダンスタイルのおしゃれな家の外観 (漆喰サイディング、紫の外壁) の写真
他の地域にある高級なモダンスタイルのおしゃれな家の外観 (漆喰サイディング、紫の外壁) の写真
高級な、ラグジュアリーな家の外観 (紫の外壁) の写真
1

