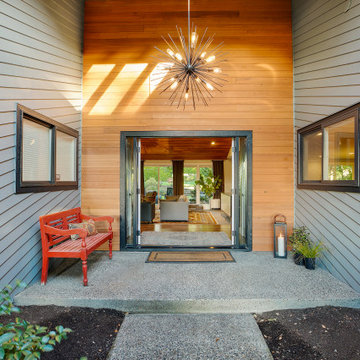高級な、ラグジュアリーな家の外観 (下見板張り) の写真
絞り込み:
資材コスト
並び替え:今日の人気順
写真 1〜20 枚目(全 3,781 枚)
1/4

For those seeking an urban lifestyle in the suburbs, this is a must see! Brand new detached single family homes with main and upper levels showcasing gorgeous panoramic mountain views. Incredibly efficient, open concept living with bold design trendwatchers are sure to embrace. Bright & airy spaces include an entertainers kitchen with cool eclectic accents & large great room provides space to dine & entertain with huge windows capturing spectacular views. Resort inspired master suite with divine bathroom & private balcony. Lower-level bonus room has attached full bathroom & wet bar - 4th bedroom or space to run an in-home business, which is permitted by zoning. No HOA & a prime location just 2 blocks from savory dining & fun entertainment!

Located in the quaint neighborhood of Park Slope, Brooklyn this row house needed some serious love. Good thing the team was more than ready dish out their fair share of design hugs. Stripped back to the original framing both inside and out, the house was transformed into a shabby-chic, hipster dream abode. Complete with quintessential exposed brick, farm house style large plank flooring throughout and a fantastic reclaimed entry door this little gem turned out quite cozy.

Outdoor kitchen with covered area.
Design by: H2D Architecture + Design
www.h2darchitects.com
Built by: Crescent Builds
Photos by: Julie Mannell Photography

New Craftsman style home, approx 3200sf on 60' wide lot. Views from the street, highlighting front porch, large overhangs, Craftsman detailing. Photos by Robert McKendrick Photography.

Front elevation of the design. Materials include: random rubble stonework with cornerstones, traditional lap siding at the central massing, standing seam metal roof with wood shingles (Wallaba wood provides a 'class A' fire rating).

Single Story ranch house with stucco and wood siding painted black. Board formed concrete planters and concrete steps
サンフランシスコにある高級な中くらいな北欧スタイルのおしゃれな家の外観 (漆喰サイディング、下見板張り) の写真
サンフランシスコにある高級な中くらいな北欧スタイルのおしゃれな家の外観 (漆喰サイディング、下見板張り) の写真

Wood paneling, fresh paint, a black French door, and new light fixture give the entry to this Portland home a brand-new look.
ポートランドにあるラグジュアリーな巨大なミッドセンチュリースタイルのおしゃれな家の外観 (下見板張り) の写真
ポートランドにあるラグジュアリーな巨大なミッドセンチュリースタイルのおしゃれな家の外観 (下見板張り) の写真

Refaced Traditional Colonial home with white Azek PVC trim and James Hardie plank siding. This home is highlighted by a beautiful Palladian window over the front portico and an eye-catching red front door.

Charming and traditional, this white clapboard house seamlessly integrates modern features and amenities in a timeless architectural language.
シカゴにある高級な中くらいなカントリー風のおしゃれな家の外観 (コンクリート繊維板サイディング、混合材屋根、下見板張り) の写真
シカゴにある高級な中くらいなカントリー風のおしゃれな家の外観 (コンクリート繊維板サイディング、混合材屋根、下見板張り) の写真

Major renovation and addition to an existing brick Cape style home. Creamy contemporary style with large porch and low slung roof lines to compliment the neighborhood.

Single Story ranch house with stucco and wood siding painted black.
サンフランシスコにある高級な中くらいな北欧スタイルのおしゃれな家の外観 (漆喰サイディング、下見板張り) の写真
サンフランシスコにある高級な中くらいな北欧スタイルのおしゃれな家の外観 (漆喰サイディング、下見板張り) の写真
高級な、ラグジュアリーな家の外観 (下見板張り) の写真
1








