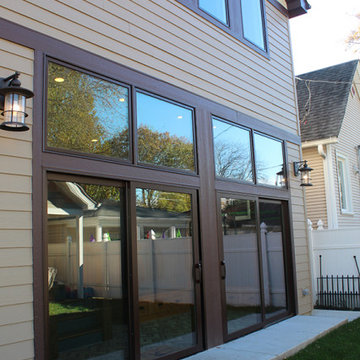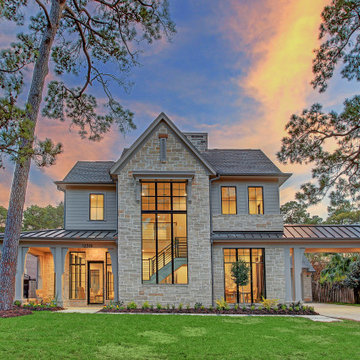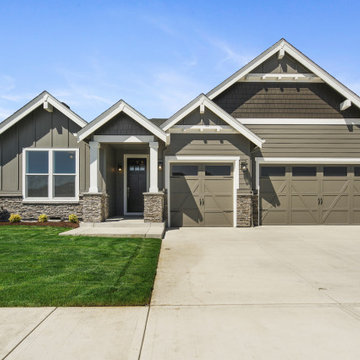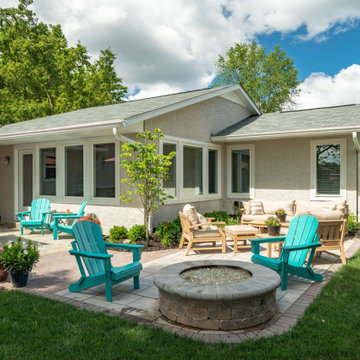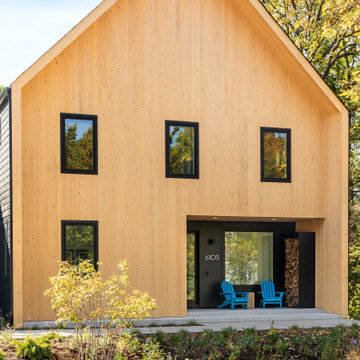高級な、ラグジュアリーな家の外観の写真
絞り込み:
資材コスト
並び替え:今日の人気順
写真 1〜20 枚目(全 1,667 枚)
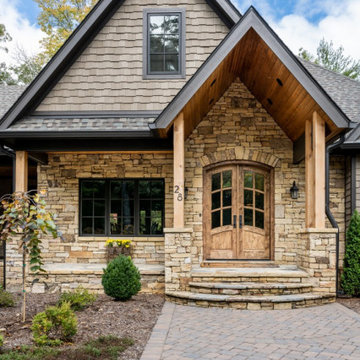
Front exterior of a mountain rustic home near Asheville, NC.
他の地域にある高級なラスティックスタイルのおしゃれな家の外観 (コンクリート繊維板サイディング) の写真
他の地域にある高級なラスティックスタイルのおしゃれな家の外観 (コンクリート繊維板サイディング) の写真
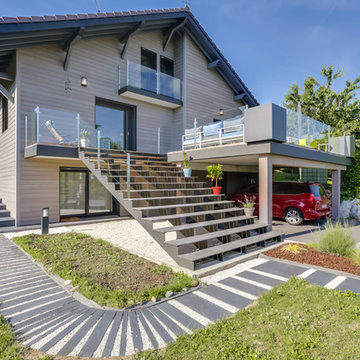
L'ensemble de l'aspect exterieur a été modifié. L'ajout de la terrasse et du majestueux escalier, le carport pour 2 voitures, les gardes corps vitrés et le bardage périphérique de la maison.

Interior Designer: Allard & Roberts Interior Design, Inc, Photographer: David Dietrich, Builder: Evergreen Custom Homes, Architect: Gary Price, Design Elite Architecture
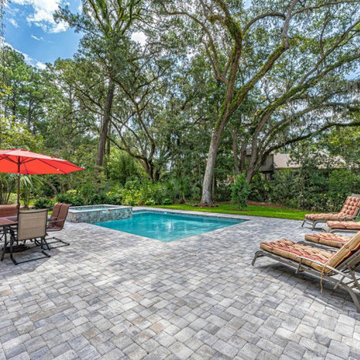
Lowcountry pavers surround the pool and lounge area.
他の地域にある高級な中くらいなビーチスタイルのおしゃれな家の外観 (コンクリート繊維板サイディング、下見板張り) の写真
他の地域にある高級な中くらいなビーチスタイルのおしゃれな家の外観 (コンクリート繊維板サイディング、下見板張り) の写真
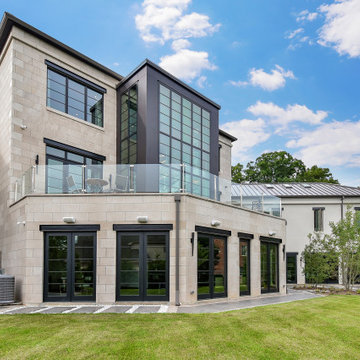
A modern home designed with traditional forms. The main body of the house boasts 12' main floor ceilings opening into a 2 story family room and stair tower surrounded in glass panels. A terrace off the main level provide additional space for a walk out level with game rooms, bars, recreation space and a large office. Unigue detailing includes Dekton paneling at the stair tower and steel C-beams as headers above the windows.

Intentional placement of trees and perimeter plantings frames views of the home and offers light relief from late afternoon sun angles. Paving edges are softened by casual planting textures, reinforcing a cottage aesthetic.

This charming ranch on the north fork of Long Island received a long overdo update. All the windows were replaced with more modern looking black framed Andersen casement windows. The front entry door and garage door compliment each other with the a column of horizontal windows. The Maibec siding really makes this house stand out while complimenting the natural surrounding. Finished with black gutters and leaders that compliment that offer function without taking away from the clean look of the new makeover. The front entry was given a streamlined entry with Timbertech decking and Viewrail railing. The rear deck, also Timbertech and Viewrail, include black lattice that finishes the rear deck with out detracting from the clean lines of this deck that spans the back of the house. The Viewrail provides the safety barrier needed without interfering with the amazing view of the water.
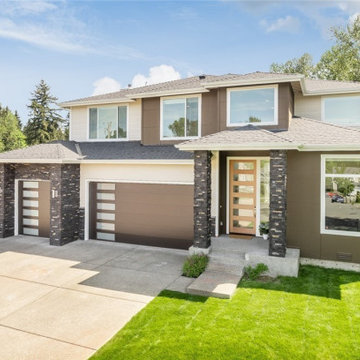
Front view of the amazing 2-story modern plan "The Astoria". View plan THD-8654: https://www.thehousedesigners.com/plan/the-astoria-8654/
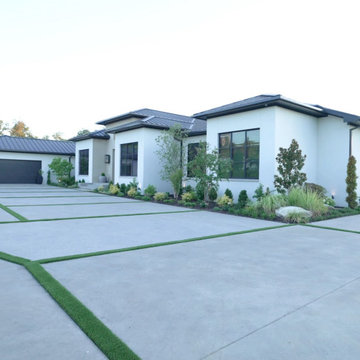
A spectacular exterior will stand out and reflect the general style of the house. Beautiful house exterior design can be complemented with attractive architectural features.
Unique details can include beautiful landscaping ideas, gorgeous exterior color combinations, outdoor lighting, charming fences, and a spacious porch. These all enhance the beauty of your home’s exterior design and improve its curb appeal.
Whether your home is traditional, modern, or contemporary, exterior design plays a critical role. It allows homeowners to make a great first impression but also add value to their homes.
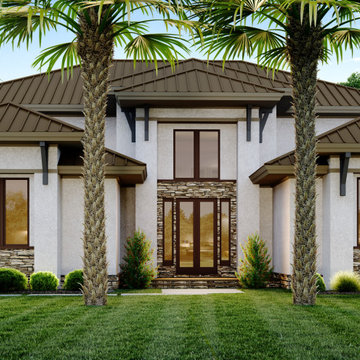
A family home that uses traditional materials like tabby stucco and stacked stone, but in a more modern and contemporary style. We have the colors of standing seam roof, the eave brackets and the windows and doors all matching. The colors in the stacked stone accentuate the browns.
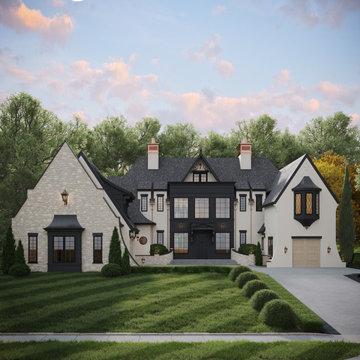
Located in the luxurious and exclusive community of Westpointe at Windermere, this stunning custom home is a masterpiece of transitional design. The stately exterior welcomes you with steeply gabled roofs, double chimneys, and European-inspired stone and stucco cladding. An elegant front entry with modern clean lines contrasts with the traditional Tudor-inspired design elements featured throughout the exterior. The surrounding community offers stunning panoramic views, walking trails leading to the North Saskatchewan River, and large lots that are located conveniently close to urban amenities.

The inviting new porch addition features a stunning angled vault ceiling and walls of oversize windows that frame the picture-perfect backyard views. The porch is infused with light thanks to the statement light fixture and bright-white wooden beams that reflect the natural light.
Photos by Spacecrafting Photography
高級な、ラグジュアリーな家の外観の写真
1
