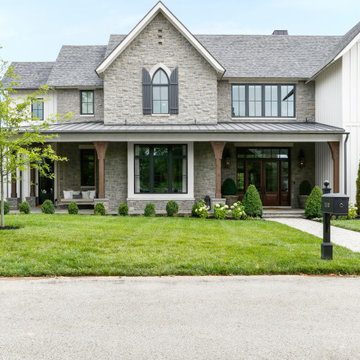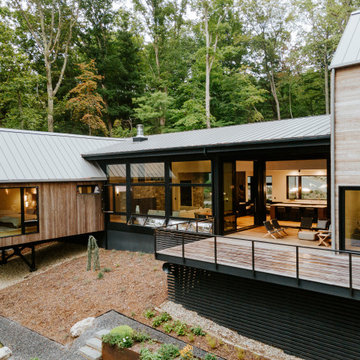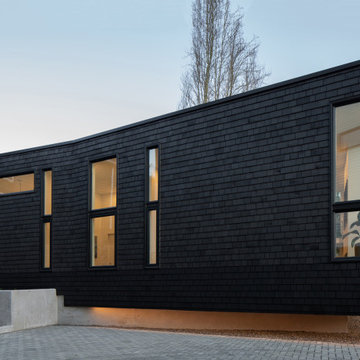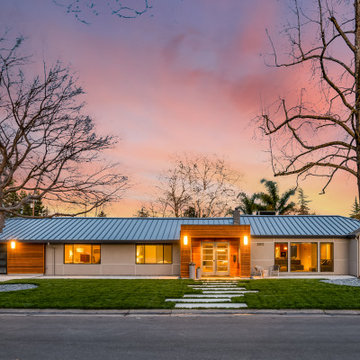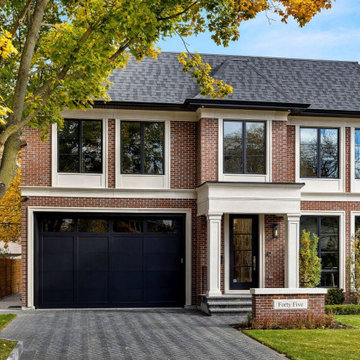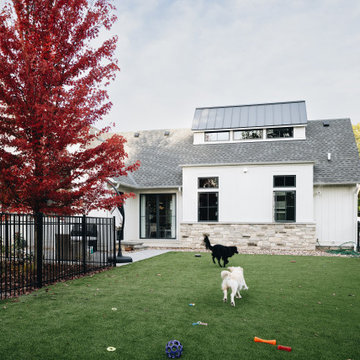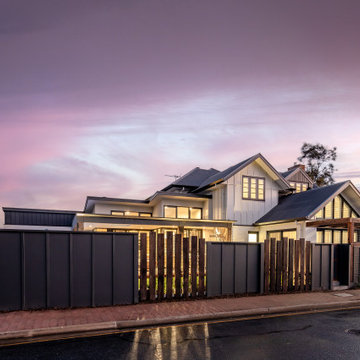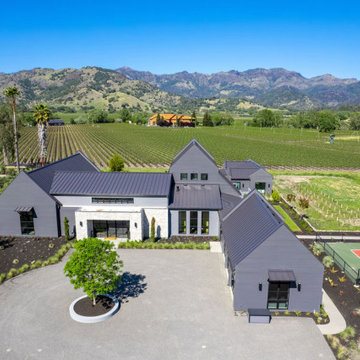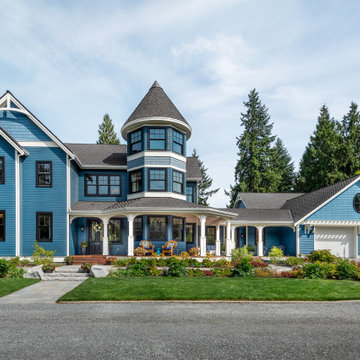ラグジュアリーな家の外観の写真
絞り込み:
資材コスト
並び替え:今日の人気順
写真 101〜120 枚目(全 2,458 枚)
1/4
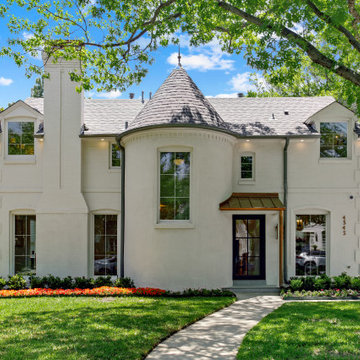
Interior Design By Designer and Broker Jessica Koltun Home | Selling Dallas Texas
ダラスにあるラグジュアリーなトランジショナルスタイルのおしゃれな家の外観 (レンガサイディング) の写真
ダラスにあるラグジュアリーなトランジショナルスタイルのおしゃれな家の外観 (レンガサイディング) の写真
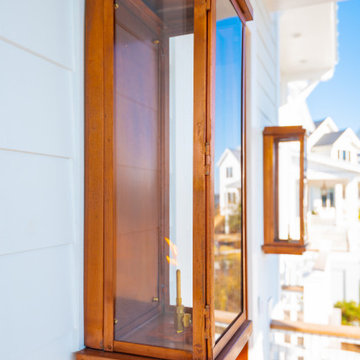
Inspired by the Dutch West Indies architecture of the tropics, this custom designed coastal home backs up to the Wando River marshes on Daniel Island. With expansive views from the observation tower of the ports and river, this Charleston, SC home packs in multiple modern, coastal design features on both the exterior & interior of the home.
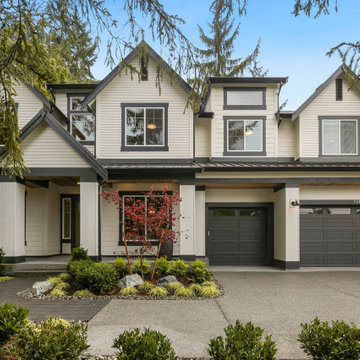
The Victoria's Exterior exudes a classic farmhouse charm with its elegant design. The white house stands prominently, radiating a sense of simplicity and grace. Black trim accentuates the architectural features, enhancing the visual appeal of the home. A sleek metal roof crowns the structure, adding a touch of modernity to the traditional farmhouse style. Three-car garage doors complete the front facade, providing ample space for vehicles and storage. White windows with black trim create a striking contrast against the house's exterior, adding a touch of sophistication to the overall look. The Victoria's Exterior captures the essence of timeless farmhouse aesthetics, making it a beautiful and inviting sight for all who approach.
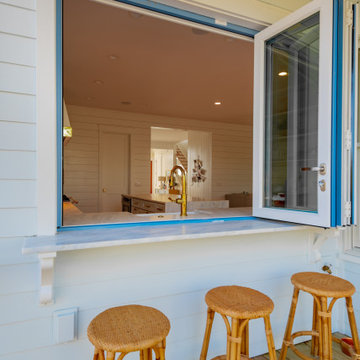
Inspired by the Dutch West Indies architecture of the tropics, this custom designed coastal home backs up to the Wando River marshes on Daniel Island. With expansive views from the observation tower of the ports and river, this Charleston, SC home packs in multiple modern, coastal design features on both the exterior & interior of the home.
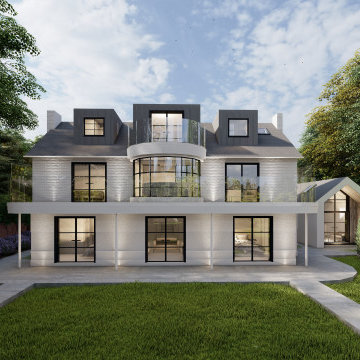
Large scale renovation project to an existing 1930's beachfront property in East Preston
サセックスにあるラグジュアリーなビーチスタイルのおしゃれな家の外観 (漆喰サイディング) の写真
サセックスにあるラグジュアリーなビーチスタイルのおしゃれな家の外観 (漆喰サイディング) の写真
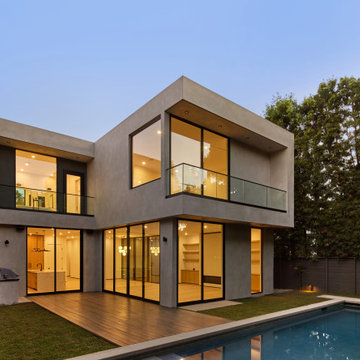
The patio deck with swimming pool at the rear and side yards at dusk
ロサンゼルスにあるラグジュアリーなモダンスタイルのおしゃれな家の外観 (緑化屋根) の写真
ロサンゼルスにあるラグジュアリーなモダンスタイルのおしゃれな家の外観 (緑化屋根) の写真
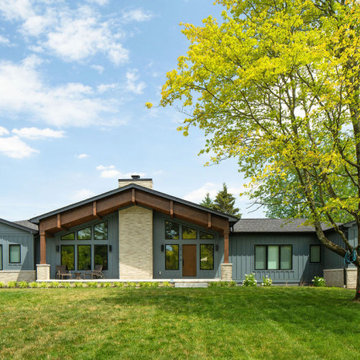
All new design-build exterior with large cedar front porch.
Upper Arlington OH 2020
コロンバスにあるラグジュアリーなミッドセンチュリースタイルのおしゃれな家の外観 (混合材サイディング、マルチカラーの外壁、縦張り) の写真
コロンバスにあるラグジュアリーなミッドセンチュリースタイルのおしゃれな家の外観 (混合材サイディング、マルチカラーの外壁、縦張り) の写真
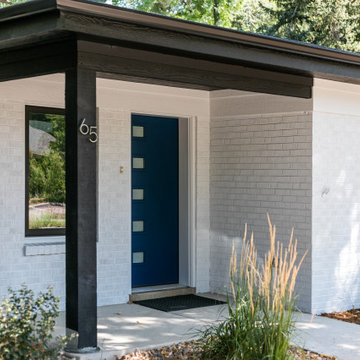
A fun full house remodel of a home originally built in 1946. We opted for a crisp, black and white exterior to flow with the modern, minimalistic vibe on the interior.
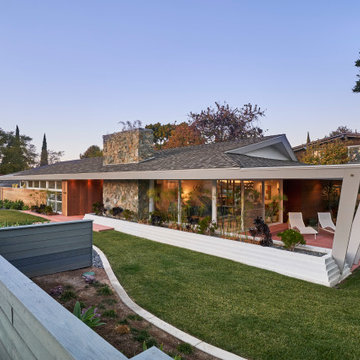
The architectural, historic preservation for this MCM gem of a home gave detailed attention to everything from restoring and repairing the once painted over wood siding to, repairing the windows, and bringing back the iconic patio fin detail that had morphed through the years. This meticulous attention to detail per the architect earned the distinction of being formally recognized as a historic home and ultimately qualifying for the coveted California Mills act. With stretches of glass walls and a seamless flow from outside-in and and inside-out - the connection to the landscape design ties the property all together with a variety of spaces to either entertain, play, or relax.
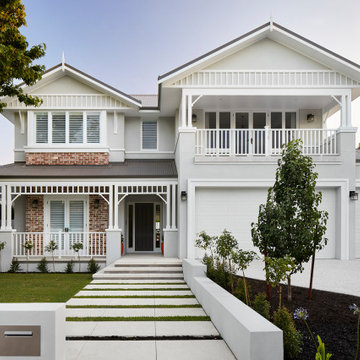
B E A T R I C E H O U S E
- By Riverstone Custom Home Builders
This home has a hint of Federation architecture, and a timeless aesthetic. In the floorplan, they have integrated family living spaces, a dedicated activity lounge with study nook for the children, well zoned private bedrooms, guest suite with kitchenette and rear access to the garden, and a formal living room, complete with faux fireplace finished in a charcoal colour to create a striking, cosy atmosphere
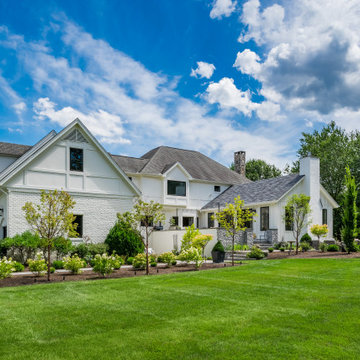
A great room addition ties in seamlessly with the rest of the house. We previously replaced all the windows on this home and painted the tudor-style brick and half-timber home white for a more modern look. Photography by Aaron Usher III. Instagram: @redhousedesignbuild.com
ラグジュアリーな家の外観の写真
6
