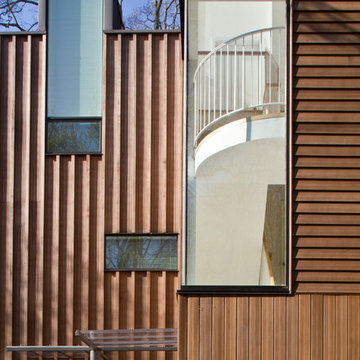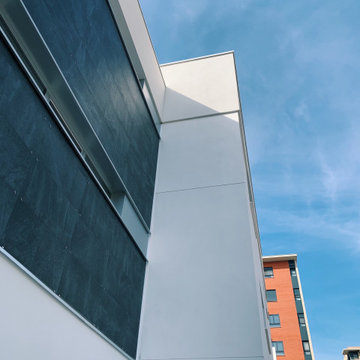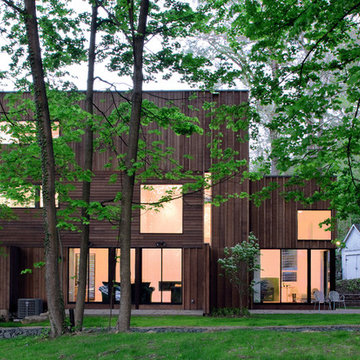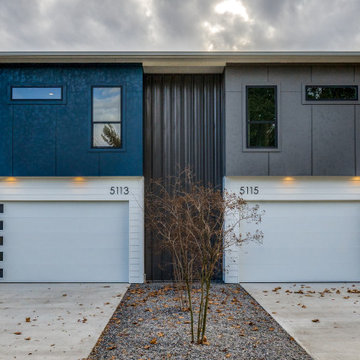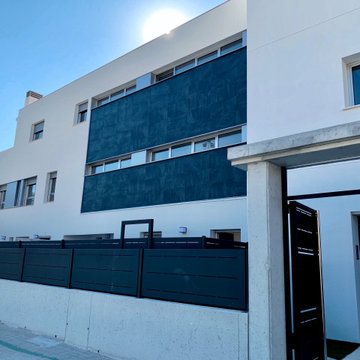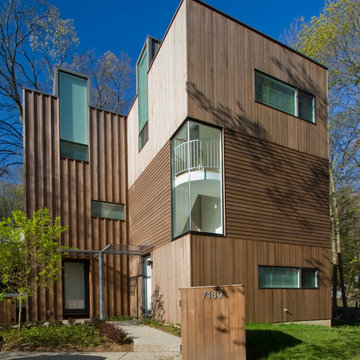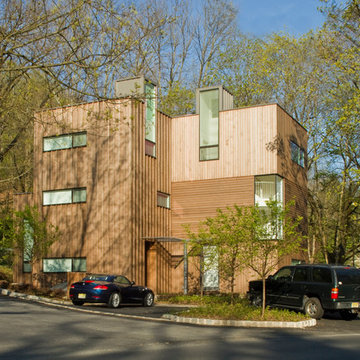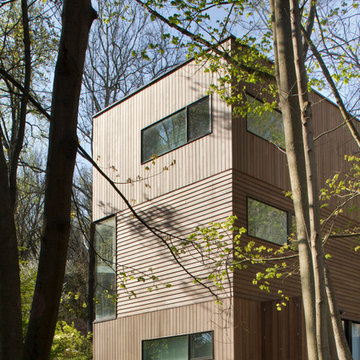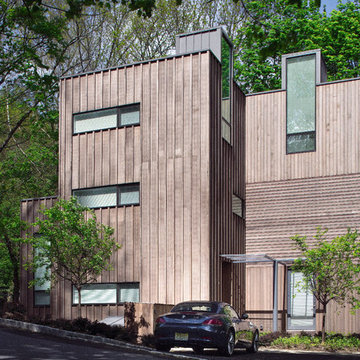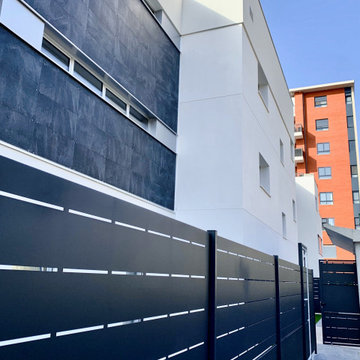ラグジュアリーな家の外観 (デュープレックス) の写真
絞り込み:
資材コスト
並び替え:今日の人気順
写真 1〜20 枚目(全 40 枚)
1/5

Baitul Iman Residence is a modern design approach to design the Triplex Residence for a family of 3 people. The site location is at the Bashundhara Residential Area, Dhaka, Bangladesh. Land size is 3 Katha (2160 sft). Ground Floor consist of parking, reception lobby, lift, stair and the other ancillary facilities. On the 1st floor, there is an open formal living space with a large street-view green terrace, Open kitchen and dining space. This space is connected to the open family living on the 2nd floor by a sculptural stair. There are one-bedroom with attached toilet and a common toilet on 1st floor. Similarly on the 2nd the floor there are Three-bedroom with attached toilet. 3rd floor is consist of a gym, laundry facilities, bbq space and an open roof space with green lawns.

Double fronted Victorian Villa, original fascia and front door all renovated and refurbished. The front door is painted to match the cloakroom and the replacement Victorian tiles flow all the way through the ground floor hallway.
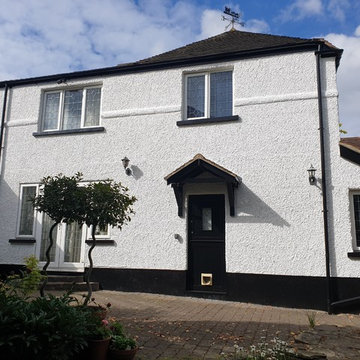
Full cottage house external painting project. I required solid was and antifungal - I discover that all of the back walls were loose and required stripping - 11h of a pressure wash. When all was drying all woodwork was repair, epoxy resin installed. Clean pebble dash was stabilized in 2 top coats and leave to dry while top coat soft gloss was sprayed to the woodwork. All white exterior was spray in 2 solid top coats and all sain from some was fully treated.
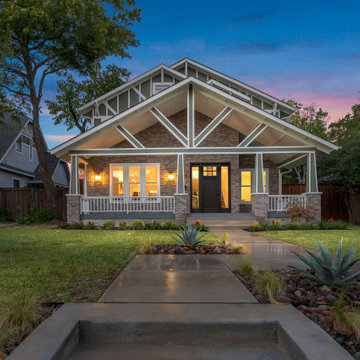
Masterfully Crafted 4,200 SF Craftsman Home in Vibrant Community
Welcome to a pinnacle of craftsmanship in the heart of East Dallas. Nestled in the Belmont Addition Conservation District, this stunning 4,200 square foot Craftsman-style residence is a testament to sophisticated living and top-tier workmanship. This home sits on an 8,800 square foot elevated lot, offering not just a house, but a lifestyle.
Community & Lifestyle:
Embark on a life enriched by diversity and neighborhood camaraderie. The Belmont Addition is a tapestry of various cultures, creating a dynamic and inclusive environment. Residents enjoy frequent social events, fostering a uniquely warm and engaging community atmosphere. Positioned in the bustling Lower Greenville section, you’re at the epicenter of local boutiques, exquisite dining, and vibrant nightlife.
Uncompromised Quality:
Experience a home where every detail is a conversation piece, and no expense has been spared. From the foundational to the aesthetic, each aspect has been meticulously selected for quality, durability, and refinement.
Notable Features Include:
Outdoor Excellence: Immerse yourself in the outdoor splendor of a rare elevated lot, offering sweeping views of the meticulously landscaped yard from the vantage point of a generous front porch. Crafted with durable Trex Select Composite Decking, this space is designed for endless seasons of relaxation and social gatherings. Transition to the backyard, a private escape boasting a detached, oversized 2-car garage, providing not just storage but opportunities for a workshop or hobby space. Situated on Palo Pinto, one of the wider avenues in Lower Greenville, residents relish the tranquility afforded by limited through traffic, enhancing the property's peaceful character and creating a serene urban oasis amidst the vibrant city pulse.
Elegant Interiors: Bask in an interior defined by luxurious white oak wood flooring, solid core doors adorned with Baldwin hardware, and custom cabinetry that adds a personal touch to the sophisticated layout. Indulge in the convenience of a state-of-the-art wine cellar, accommodating over 300 bottles, and two stylish wet bars.
Gourmet Kitchen: A culinary enthusiast's dream, featuring high-end Subzero, Wolf, and Cove appliances, set against stunning Cambria Quartz countertops.
Efficient & Comfortable: Comprehensive foam insulation and a Navien gas condensing tankless water heater ensure consistent comfort throughout the seasons. The inclusion of a crawlspace dehumidifier and a whole-home generator provides uninterrupted tranquility.
Smart & Secure: From the motorized gate at the alley entrance to advanced pre-wiring for data and future AV options, security and technology are seamlessly integrated.
Structural Integrity: Geotechnical & Structural engineering anchors the home with a robust pier & beam foundation, safeguarded by a comprehensive 2-10 Home Warranty for ultimate peace of mind.
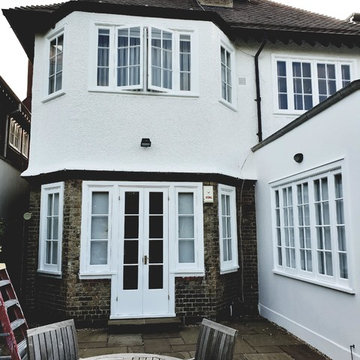
On this exterior, I have a lot of doors, windows, and glass to be masked. full preparation for the woodwork and big cleaning. Woodwork repair was pretty big and many elements were replaced. All windows and doors were spray-painted from primers to the topcoat. masonry rendering was brush and roll.
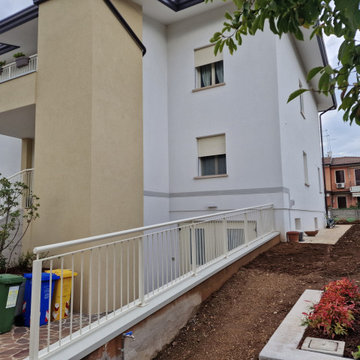
Facciata abitazione
ヴェネツィアにあるラグジュアリーなコンテンポラリースタイルのおしゃれな家の外観 (混合材サイディング、デュープレックス) の写真
ヴェネツィアにあるラグジュアリーなコンテンポラリースタイルのおしゃれな家の外観 (混合材サイディング、デュープレックス) の写真
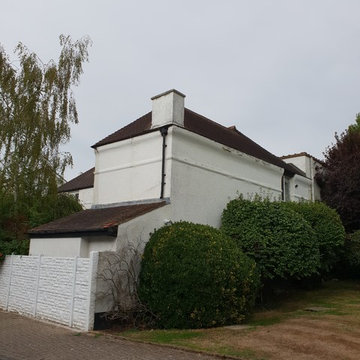
Full cottage house external painting project. I required solid was and antifungal - I discover that all of the back walls were loose and required stripping - 11h of a pressure wash. When all was drying all woodwork was repair, epoxy resin installed. Clean pebble dash was stabilized in 2 top coats and leave to dry while top coat soft gloss was sprayed to the woodwork. All white exterior was spray in 2 solid top coats and all sain from some was fully treated.
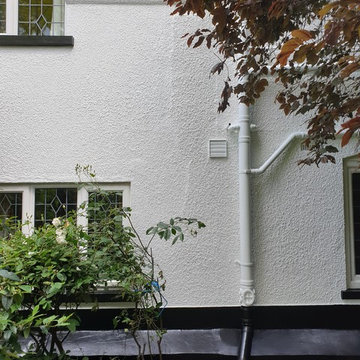
Full cottage house external painting project. I required solid was and antifungal - I discover that all of the back walls were loose and required stripping - 11h of a pressure wash. When all was drying all woodwork was repair, epoxy resin installed. Clean pebble dash was stabilized in 2 top coats and leave to dry while top coat soft gloss was sprayed to the woodwork. All white exterior was spray in 2 solid top coats and all sain from some was fully treated.
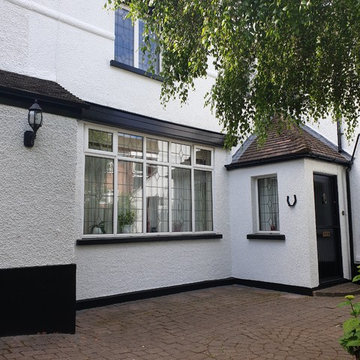
Full cottage house external painting project. I required solid was and antifungal - I discover that all of the back walls were loose and required stripping - 11h of a pressure wash. When all was drying all woodwork was repair, epoxy resin installed. Clean pebble dash was stabilized in 2 top coats and leave to dry while top coat soft gloss was sprayed to the woodwork. All white exterior was spray in 2 solid top coats and all sain from some was fully treated.
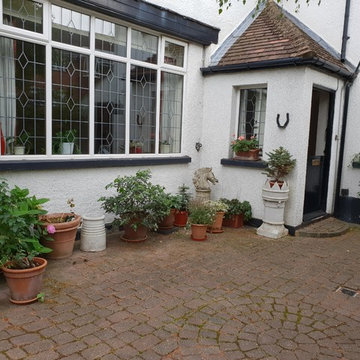
Full cottage house external painting project. I required solid was and antifungal - I discover that all of the back walls were loose and required stripping - 11h of a pressure wash. When all was drying all woodwork was repair, epoxy resin installed. Clean pebble dash was stabilized in 2 top coats and leave to dry while top coat soft gloss was sprayed to the woodwork. All white exterior was spray in 2 solid top coats and all sain from some was fully treated.
ラグジュアリーな家の外観 (デュープレックス) の写真
1
