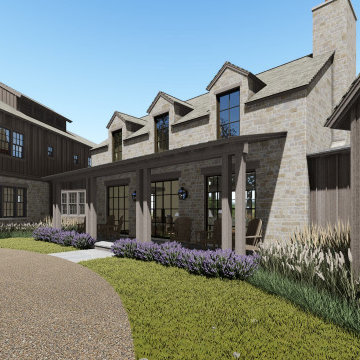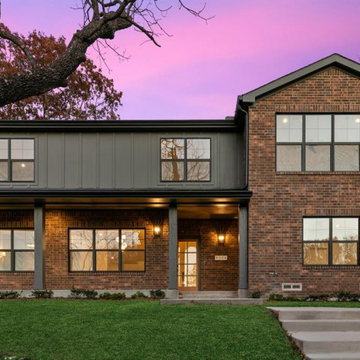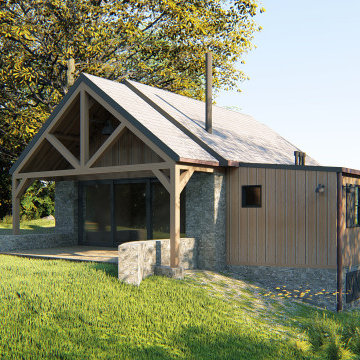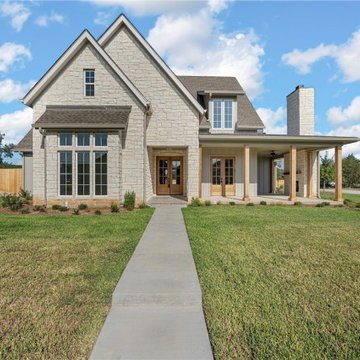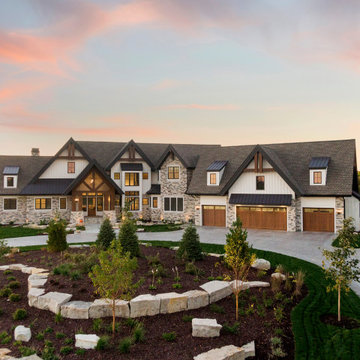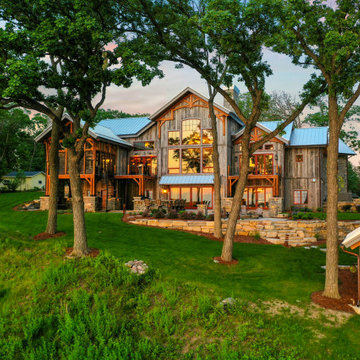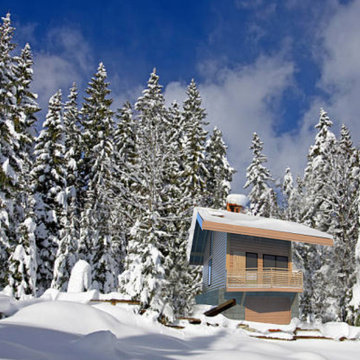ラグジュアリーなラスティックスタイルの家の外観の写真
絞り込み:
資材コスト
並び替え:今日の人気順
写真 1〜20 枚目(全 41 枚)
1/5
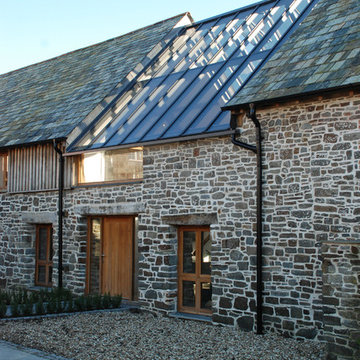
One of the only surviving examples of a 14thC agricultural building of this type in Cornwall, the ancient Grade II*Listed Medieval Tithe Barn had fallen into dereliction and was on the National Buildings at Risk Register. Numerous previous attempts to obtain planning consent had been unsuccessful, but a detailed and sympathetic approach by The Bazeley Partnership secured the support of English Heritage, thereby enabling this important building to begin a new chapter as a stunning, unique home designed for modern-day living.
A key element of the conversion was the insertion of a contemporary glazed extension which provides a bridge between the older and newer parts of the building. The finished accommodation includes bespoke features such as a new staircase and kitchen and offers an extraordinary blend of old and new in an idyllic location overlooking the Cornish coast.
This complex project required working with traditional building materials and the majority of the stone, timber and slate found on site was utilised in the reconstruction of the barn.
Since completion, the project has been featured in various national and local magazines, as well as being shown on Homes by the Sea on More4.
The project won the prestigious Cornish Buildings Group Main Award for ‘Maer Barn, 14th Century Grade II* Listed Tithe Barn Conversion to Family Dwelling’.
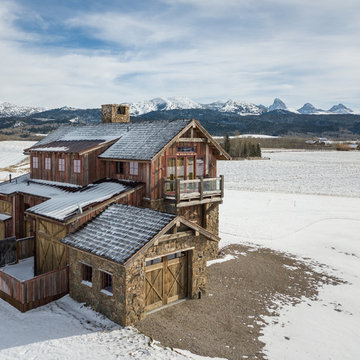
Front view of storage shed, distressed wood, and sliding barn exterior barn doors. With the red faded wood and reclaimed wood siding.
他の地域にあるラグジュアリーな小さなラスティックスタイルのおしゃれな家の外観 (混合材サイディング、混合材屋根) の写真
他の地域にあるラグジュアリーな小さなラスティックスタイルのおしゃれな家の外観 (混合材サイディング、混合材屋根) の写真
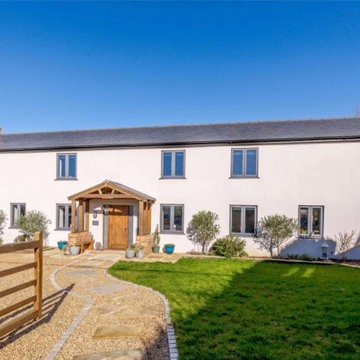
Large family home created from 500 year-old pub conversion with K-lime rendered wall, anthrecite grey windows, slate roof, oak porch on reclaimed brick walls, oak front door and electric driveway gate
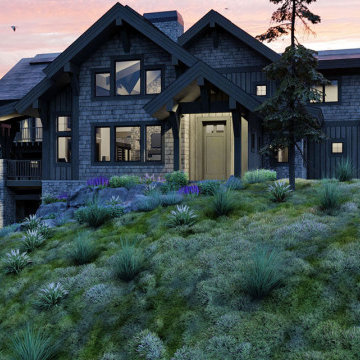
A mountain theme designed, ski-in / ski-out vacation home located in Tamarack Resort, Idaho with heavy timber framing and timber accents.
ボイシにあるラグジュアリーなラスティックスタイルのおしゃれな家の外観 (ウッドシングル張り) の写真
ボイシにあるラグジュアリーなラスティックスタイルのおしゃれな家の外観 (ウッドシングル張り) の写真

This design involved a renovation and expansion of the existing home. The result is to provide for a multi-generational legacy home. It is used as a communal spot for gathering both family and work associates for retreats. ADA compliant.
Photographer: Zeke Ruelas
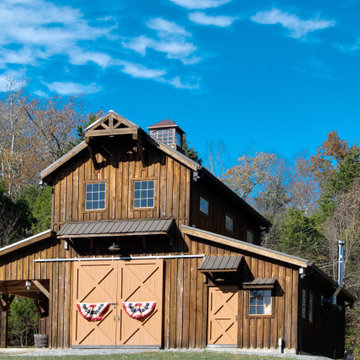
Barn built by Harvest Moon Timberframe
ナッシュビルにあるラグジュアリーなラスティックスタイルのおしゃれな家の外観 (縦張り) の写真
ナッシュビルにあるラグジュアリーなラスティックスタイルのおしゃれな家の外観 (縦張り) の写真
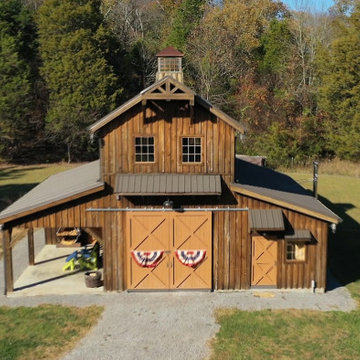
Barn built by Harvest Moon Timberframe
ナッシュビルにあるラグジュアリーなラスティックスタイルのおしゃれな家の外観 (縦張り) の写真
ナッシュビルにあるラグジュアリーなラスティックスタイルのおしゃれな家の外観 (縦張り) の写真
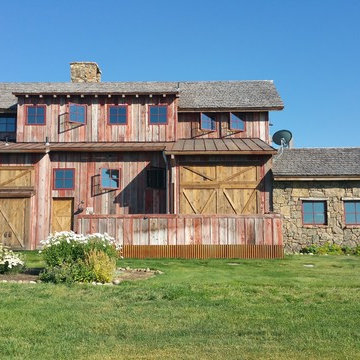
The side view of the garage apartment, having a beautiful view of the faded red wood as well stone wood. With the added bonus of lots of windows for lots of natural light.
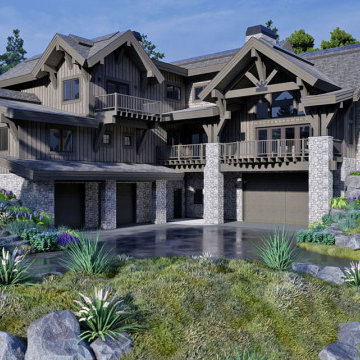
A mountain theme designed, ski-in / ski-out vacation home located in Tamarack Resort, Idaho with heavy timber framing and timber accents.
ボイシにあるラグジュアリーなラスティックスタイルのおしゃれな家の外観 (ウッドシングル張り) の写真
ボイシにあるラグジュアリーなラスティックスタイルのおしゃれな家の外観 (ウッドシングル張り) の写真
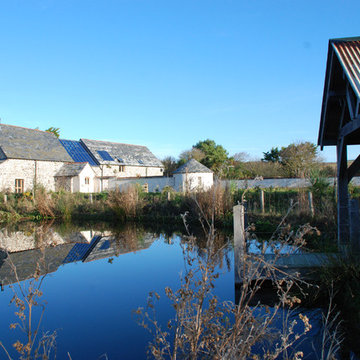
Winner of a Cornish Buildings Group Award 2015
Barn Conversion in Cornwall – Case study of the conversion of a Grade II* Medieval Tithe Barn to a family home.
The Bazeley Partnership is often asked to provide professional architectural advice and assistance to home owners seeking to carry out a challenging conservation building project in Cornwall and Devon. This case study looks at the conversion of a Grade II* (2 star) Medieval Tithe Barn in Cornwall to a family home.
Our clients explain the project requirements here:
“In 2010 My wife and I purchased a former riding stables business and small holding, which came with a 13th Century, Grade II* (2 star) listed medieval Tithe Barn.
The barn was on the national register at risk and is one of the only surviving examples of a Medieval roof on a barn of this type in Cornwall- hence its star listed status.
The previous owners and other prospective buyers had attempted to secure a planning consent on the barn, but failed. We were advised that planning was unlikely and we should avoid taking on the challenge by both our solicitor and other planning professionals.
However, having met with Martin Back from the Bazeley Partnership we found great comfort in his knowledge and experience, and his approach to secure planning permission seemed logical.
In 2011 we appointed The Bazeley Partnership and through their professional and methodical approach, excellent design and detailed application, we secured the support of English Heritage to save our special building. This was a very rare example of a Grade 2 Star listed building being granted residential planning status and thus enabled us to fulfil our dream of turning it into an amazing home.
Throughout the sensitive conversion the Bazeley Partnership have played a crucial role in aiding and assisting with the discharge of various planning and listed buildings conditions and general design and technical advice.
Since then we have also appointed Martin and his team to act for us on numerous applications, all of which have been handled in the same professional fashion with a successful outcome.
If you are looking for a professional, pro-active and dynamic firm to help create your dream home then The Bazeley Partnership is the definitely worthy of the job. Thanks guys for all you’ve done!”
We’re delighted to be acting as Architects on this project and look forward to its completion.
If you have a barn conversion or conservation building project in Cornwall or Devon and you would like professional advice from our Architects, please get in touch. We can also help and advise on the changes to permitted development rights for agricultural buildings.
http://www.bazeley-architects.co.uk/portfolio-posts/medieval-barn-conversion/
Images by Rob Colwill - All Rights Reserved
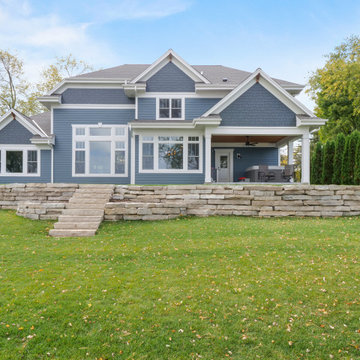
This lakeside retreat has been in the family for generations & is lovingly referred to as "the magnet" because it pulls friends and family together. When rebuilding on their family's land, our priority was to create the same feeling for generations to come.
This new build project included all interior & exterior architectural design features including lighting, flooring, tile, countertop, cabinet, appliance, hardware & plumbing fixture selections. My client opted in for an all inclusive design experience including space planning, furniture & decor specifications to create a move in ready retreat for their family to enjoy for years & years to come.
It was an honor designing this family's dream house & will leave you wanting a little slice of waterfront paradise of your own!
ラグジュアリーなラスティックスタイルの家の外観の写真
1

