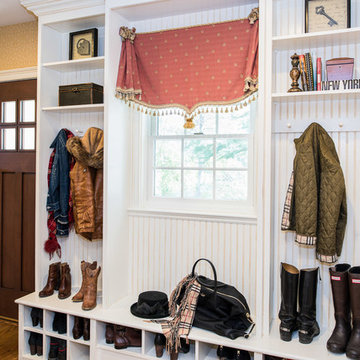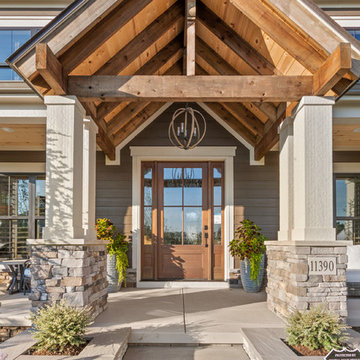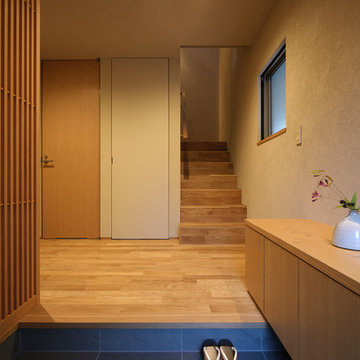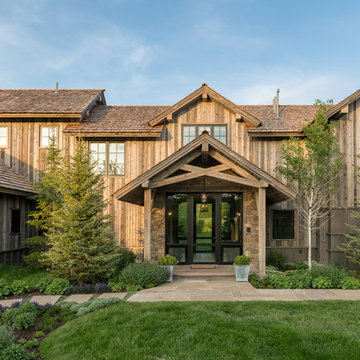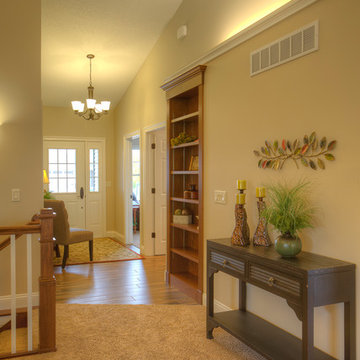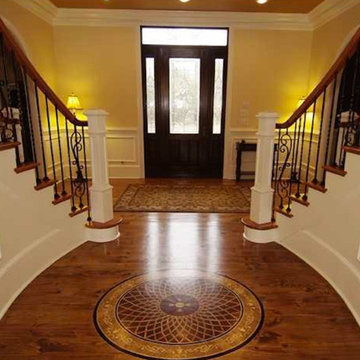玄関 (茶色い壁、黄色い壁) の写真
絞り込み:
資材コスト
並び替え:今日の人気順
写真 741〜760 枚目(全 6,422 枚)
1/3
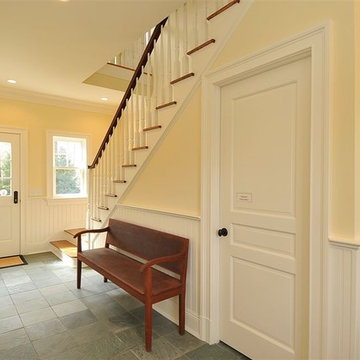
•Beaded panel wainscoting
•1 closet for storage and coats; with melamine closet system
•Full bath with beaded panel walls, Kohler sink and toilet, chrome Rohl faucet and shower fixtures, glass shower enclosure, white ceramic subway tile walls, floors and shower basin slate
•Service staircase to family bedrooms and to finished lower level, red oak treads
•Additional entrance from garage; fire rated door
•Custom desk/message center (matching kitchen) with wood countertop and TV/computer location.
•Formal crown mouldings 1 piece, window and door casing 1 piece, plynth blocks on door and cased openings
•Slate tile flooring
•Electrical outlets located in baseboard; recessed lights and sconces installed
•Custom built-in bench, cubbies and coat hooks

Tiled foyer with large timber frame and modern glass door entry, finished with custom milled Douglas Fir trim.
他の地域にある高級な広いカントリー風のおしゃれなマッドルーム (黄色い壁、セラミックタイルの床、白いドア、黒い床、板張り天井、板張り壁) の写真
他の地域にある高級な広いカントリー風のおしゃれなマッドルーム (黄色い壁、セラミックタイルの床、白いドア、黒い床、板張り天井、板張り壁) の写真
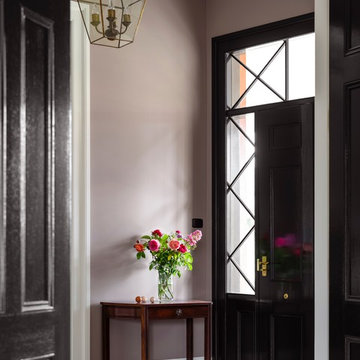
Photographer Justin Alexander
シドニーにある広いカントリー風のおしゃれな玄関ロビー (茶色い壁、黒いドア) の写真
シドニーにある広いカントリー風のおしゃれな玄関ロビー (茶色い壁、黒いドア) の写真
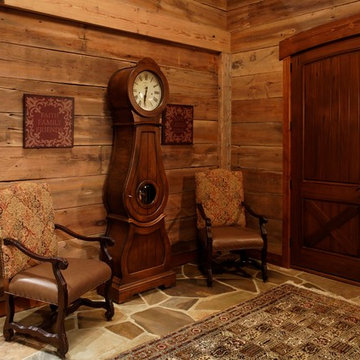
Jeffrey Bebee Photography
オマハにある巨大なラスティックスタイルのおしゃれな玄関ロビー (濃色木目調のドア、茶色い壁、スレートの床) の写真
オマハにある巨大なラスティックスタイルのおしゃれな玄関ロビー (濃色木目調のドア、茶色い壁、スレートの床) の写真
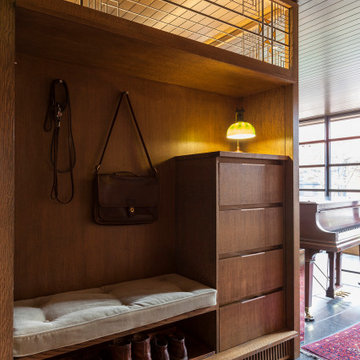
A tea pot, being a vessel, is defined by the space it contains, it is not the tea pot that is important, but the space.
Crispin Sartwell
Located on a lake outside of Milwaukee, the Vessel House is the culmination of an intense 5 year collaboration with our client and multiple local craftsmen focused on the creation of a modern analogue to the Usonian Home.
As with most residential work, this home is a direct reflection of it’s owner, a highly educated art collector with a passion for music, fine furniture, and architecture. His interest in authenticity drove the material selections such as masonry, copper, and white oak, as well as the need for traditional methods of construction.
The initial diagram of the house involved a collection of embedded walls that emerge from the site and create spaces between them, which are covered with a series of floating rooves. The windows provide natural light on three sides of the house as a band of clerestories, transforming to a floor to ceiling ribbon of glass on the lakeside.
The Vessel House functions as a gallery for the owner’s art, motorcycles, Tiffany lamps, and vintage musical instruments – offering spaces to exhibit, store, and listen. These gallery nodes overlap with the typical house program of kitchen, dining, living, and bedroom, creating dynamic zones of transition and rooms that serve dual purposes allowing guests to relax in a museum setting.
Through it’s materiality, connection to nature, and open planning, the Vessel House continues many of the Usonian principles Wright advocated for.
Overview
Oconomowoc, WI
Completion Date
August 2015
Services
Architecture, Interior Design, Landscape Architecture
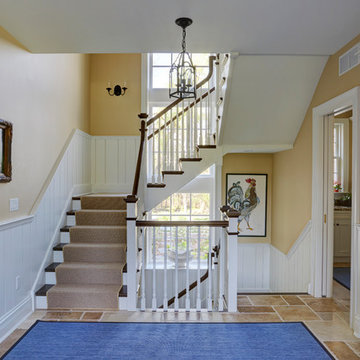
The staircase in the owner's entry services all three levels. A large blue area rug covers the travertine flooring. White wainscoting and beadboard door panels. Photo by Mike Kaskel

来客時に靴を履かずにドアを開けられるミニマムな玄関。靴箱はロールスクリーンで目隠しも可能だ。
他の地域にあるコンテンポラリースタイルのおしゃれな玄関 (茶色い壁、塗装フローリング、木目調のドア、ベージュの床) の写真
他の地域にあるコンテンポラリースタイルのおしゃれな玄関 (茶色い壁、塗装フローリング、木目調のドア、ベージュの床) の写真
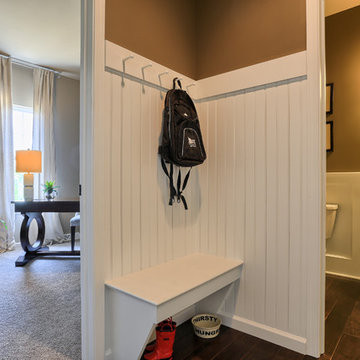
Life is made up of marble and mud ~ the mudroom of our Bristol model welcomes you from the garage entry. A study is located just off the hallway.
The bathroom walls are painted Sherwin Williams Brainstorm Bronze (SW7033) with a flat finish. The walls of the study are painted in Sherwin Williams Morris Room Grey with a flat finish (SW0037). The trim in both rooms is painted in Sherwin Williams Shell White, Painters Edge Gloss (PE2100051).
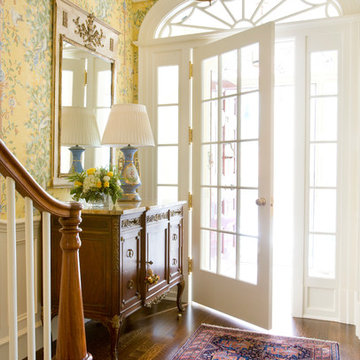
Eric Roth Photography
ボストンにある低価格の中くらいなトラディショナルスタイルのおしゃれな玄関ホール (黄色い壁、濃色無垢フローリング、白いドア) の写真
ボストンにある低価格の中くらいなトラディショナルスタイルのおしゃれな玄関ホール (黄色い壁、濃色無垢フローリング、白いドア) の写真
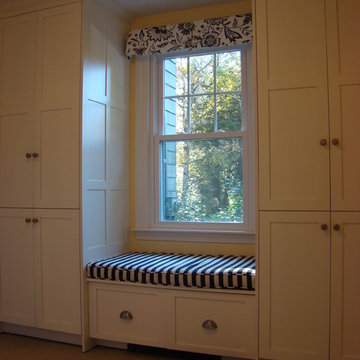
Photos by Robin Amorello, CKD CAPS
ポートランド(メイン)にあるお手頃価格の中くらいなコンテンポラリースタイルのおしゃれなマッドルーム (黄色い壁、セラミックタイルの床) の写真
ポートランド(メイン)にあるお手頃価格の中くらいなコンテンポラリースタイルのおしゃれなマッドルーム (黄色い壁、セラミックタイルの床) の写真
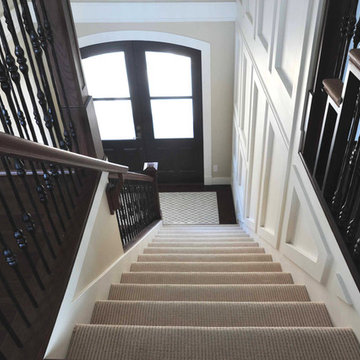
A classic stairwell with wrought iron railings, dark wood banister and a neutral carpet.
Photography by Vicky Tan
バンクーバーにあるトランジショナルスタイルのおしゃれな玄関ドア (茶色い壁、黒いドア) の写真
バンクーバーにあるトランジショナルスタイルのおしゃれな玄関ドア (茶色い壁、黒いドア) の写真
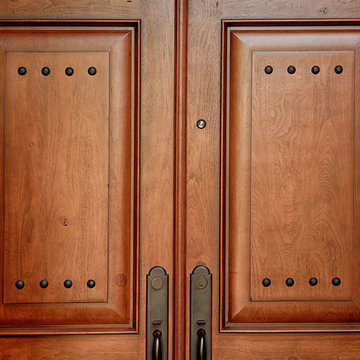
Close up of 5 Foot wide & 6ft 8" tall Rustic Style Fiberglass Double Entry doors. Jeld-Wen model A-1202 with Knotty Alder Grain and Cashmere Antiqued finish. 1" Round Clavos in Dark Patina. Emtek Wilmington Handleset with Elan Levers in Oil Rubbed Bronze. Installed in Anaheim HIlls, CA home.
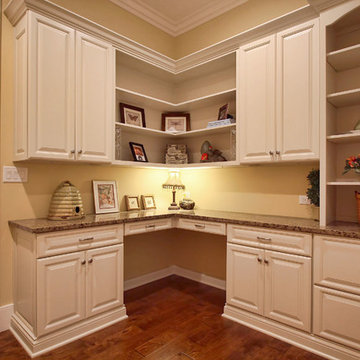
Robbins Architecture
ルイビルにある高級な中くらいなトラディショナルスタイルのおしゃれなマッドルーム (黄色い壁、無垢フローリング、白いドア) の写真
ルイビルにある高級な中くらいなトラディショナルスタイルのおしゃれなマッドルーム (黄色い壁、無垢フローリング、白いドア) の写真
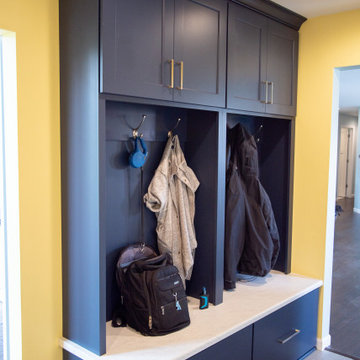
Navy painted locker area stands out nicely against the Venetian Yellow walls! A bright and cheery space.
他の地域にある中くらいなモダンスタイルのおしゃれなマッドルーム (黄色い壁、クッションフロア、白いドア、グレーの床) の写真
他の地域にある中くらいなモダンスタイルのおしゃれなマッドルーム (黄色い壁、クッションフロア、白いドア、グレーの床) の写真
玄関 (茶色い壁、黄色い壁) の写真
38
