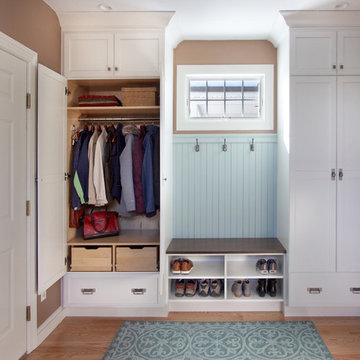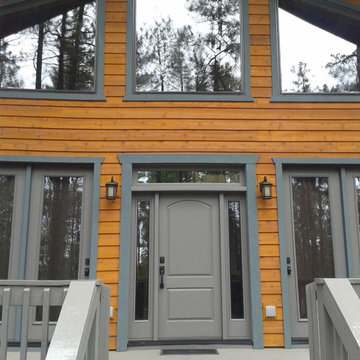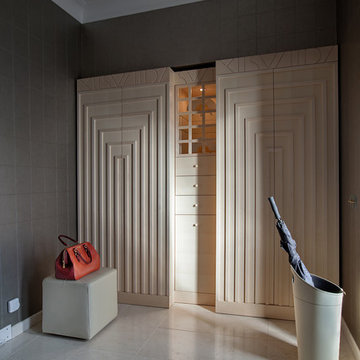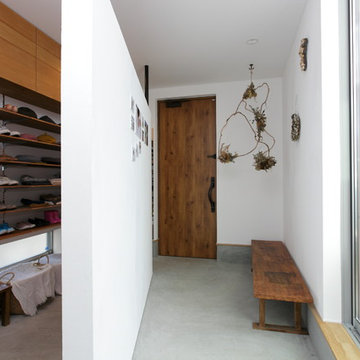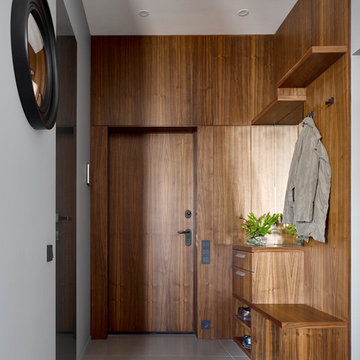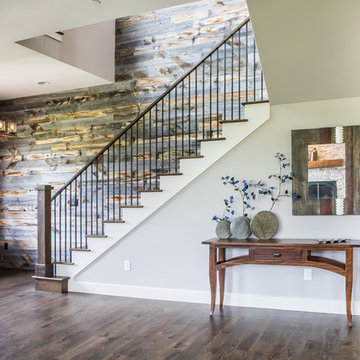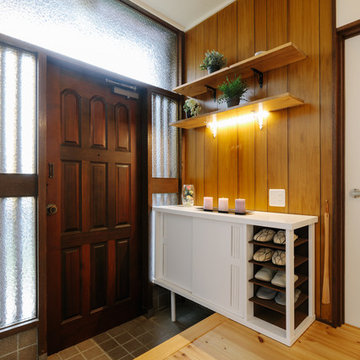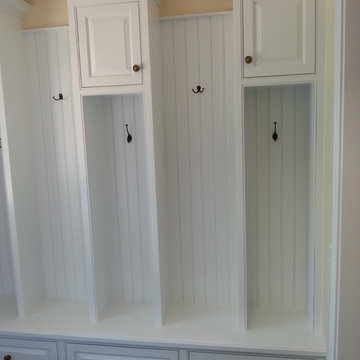グレーの玄関 (茶色い壁、黄色い壁) の写真
絞り込み:
資材コスト
並び替え:今日の人気順
写真 1〜20 枚目(全 316 枚)
1/4

Original trio of windows, with new muranti siding in the entry, and new mid-century inspired front door.
ポートランドにある高級な広いミッドセンチュリースタイルのおしゃれな玄関ドア (茶色い壁、コンクリートの床、黒いドア、グレーの床、板張り壁) の写真
ポートランドにある高級な広いミッドセンチュリースタイルのおしゃれな玄関ドア (茶色い壁、コンクリートの床、黒いドア、グレーの床、板張り壁) の写真
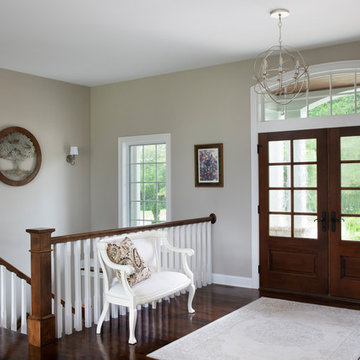
Double door entry with arched transom welcome you into the foyer of the open custom stained newel post and railing with white painted balusters stairway. Character grade stained hickory hardwood floors reflect the natural light and enhance the Lights of Distinction foyer orb fixture.
(Ryan Hainey)
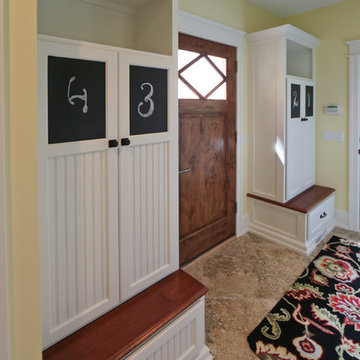
The “Kettner” is a sprawling family home with character to spare. Craftsman detailing and charming asymmetry on the exterior are paired with a luxurious hominess inside. The formal entryway and living room lead into a spacious kitchen and circular dining area. The screened porch offers additional dining and living space. A beautiful master suite is situated at the other end of the main level. Three bedroom suites and a large playroom are located on the top floor, while the lower level includes billiards, hearths, a refreshment bar, exercise space, a sauna, and a guest bedroom.
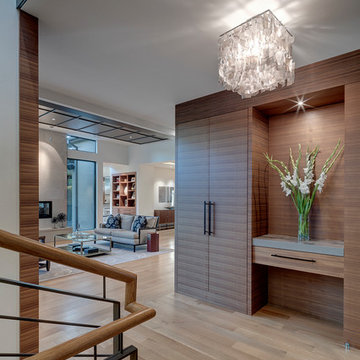
Charles Davis Smith AIA, photographer
ダラスにある中くらいなコンテンポラリースタイルのおしゃれな玄関ロビー (茶色い壁、淡色無垢フローリング) の写真
ダラスにある中くらいなコンテンポラリースタイルのおしゃれな玄関ロビー (茶色い壁、淡色無垢フローリング) の写真
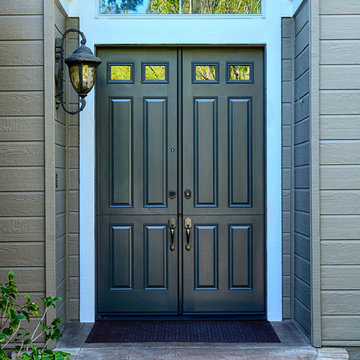
Therma Tru 6 panel, 60" x 96" size double Dutch doors. Urbane bronze custom color. Heritage Tuscon Bronze hardware by Copper Creek. Laguna Niguel, CA.
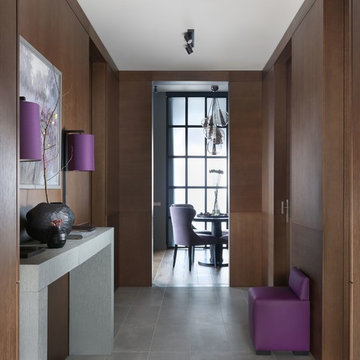
Сергей Красюк
モスクワにあるお手頃価格の中くらいなコンテンポラリースタイルのおしゃれな玄関 (茶色い壁、グレーの床、セラミックタイルの床) の写真
モスクワにあるお手頃価格の中くらいなコンテンポラリースタイルのおしゃれな玄関 (茶色い壁、グレーの床、セラミックタイルの床) の写真
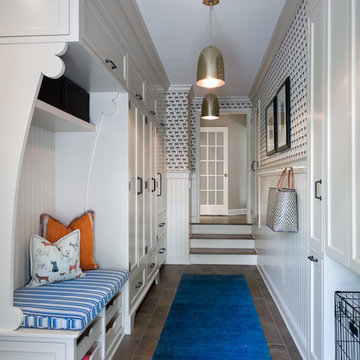
The unused third bay of a garage was used to create this incredible large side entry that houses space for two dog crates, two coat closets, a built in refrigerator, a built-in seat with shoe storage underneath and plenty of extra cabinetry for pantry items. Space design and decoration by AJ Margulis Interiors. Photo by Paul Bartholomew. Construction by Martin Builders.
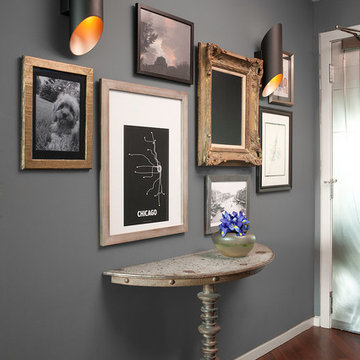
Photographer-Janet Mesic Mackie
シカゴにあるお手頃価格の小さなトランジショナルスタイルのおしゃれな玄関ロビー (茶色い壁、濃色無垢フローリング、金属製ドア) の写真
シカゴにあるお手頃価格の小さなトランジショナルスタイルのおしゃれな玄関ロビー (茶色い壁、濃色無垢フローリング、金属製ドア) の写真

A Victorian semi-detached house in Wimbledon has been remodelled and transformed
into a modern family home, including extensive underpinning and extensions at lower
ground floor level in order to form a large open-plan space.
Photographer: Nick Smith
グレーの玄関 (茶色い壁、黄色い壁) の写真
1
