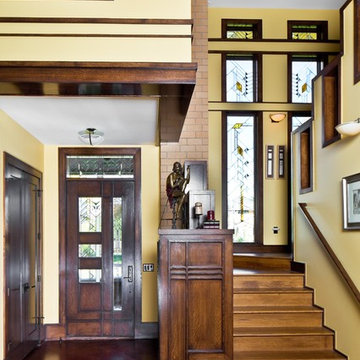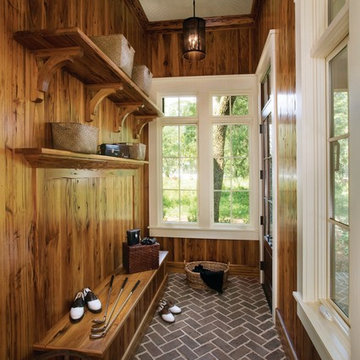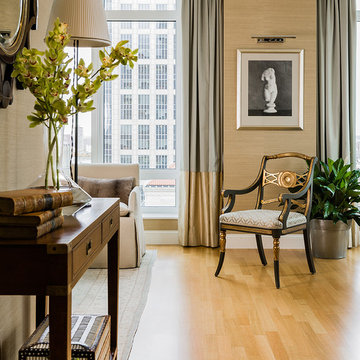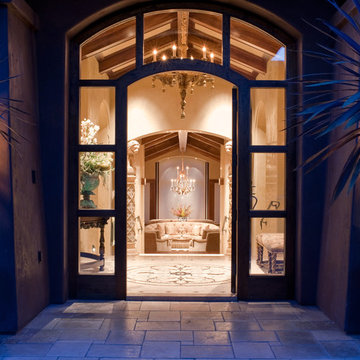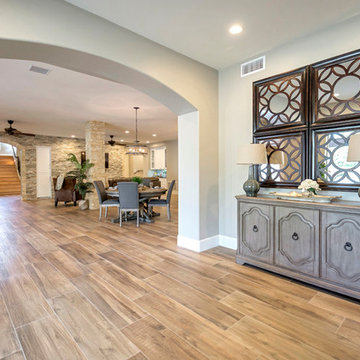ラグジュアリーな玄関 (茶色い壁、黄色い壁) の写真

This homage to prairie style architecture located at The Rim Golf Club in Payson, Arizona was designed for owner/builder/landscaper Tom Beck.
This home appears literally fastened to the site by way of both careful design as well as a lichen-loving organic material palatte. Forged from a weathering steel roof (aka Cor-Ten), hand-formed cedar beams, laser cut steel fasteners, and a rugged stacked stone veneer base, this home is the ideal northern Arizona getaway.
Expansive covered terraces offer views of the Tom Weiskopf and Jay Morrish designed golf course, the largest stand of Ponderosa Pines in the US, as well as the majestic Mogollon Rim and Stewart Mountains, making this an ideal place to beat the heat of the Valley of the Sun.
Designing a personal dwelling for a builder is always an honor for us. Thanks, Tom, for the opportunity to share your vision.
Project Details | Northern Exposure, The Rim – Payson, AZ
Architect: C.P. Drewett, AIA, NCARB, Drewett Works, Scottsdale, AZ
Builder: Thomas Beck, LTD, Scottsdale, AZ
Photographer: Dino Tonn, Scottsdale, AZ
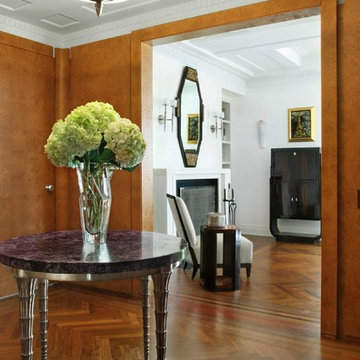
Beautiful formal entry with center positioned antique display table
Linda Hall Photograpy
ニューヨークにあるラグジュアリーな小さなコンテンポラリースタイルのおしゃれな玄関ロビー (茶色い壁、無垢フローリング、木目調のドア) の写真
ニューヨークにあるラグジュアリーな小さなコンテンポラリースタイルのおしゃれな玄関ロビー (茶色い壁、無垢フローリング、木目調のドア) の写真

Rising amidst the grand homes of North Howe Street, this stately house has more than 6,600 SF. In total, the home has seven bedrooms, six full bathrooms and three powder rooms. Designed with an extra-wide floor plan (21'-2"), achieved through side-yard relief, and an attached garage achieved through rear-yard relief, it is a truly unique home in a truly stunning environment.
The centerpiece of the home is its dramatic, 11-foot-diameter circular stair that ascends four floors from the lower level to the roof decks where panoramic windows (and views) infuse the staircase and lower levels with natural light. Public areas include classically-proportioned living and dining rooms, designed in an open-plan concept with architectural distinction enabling them to function individually. A gourmet, eat-in kitchen opens to the home's great room and rear gardens and is connected via its own staircase to the lower level family room, mud room and attached 2-1/2 car, heated garage.
The second floor is a dedicated master floor, accessed by the main stair or the home's elevator. Features include a groin-vaulted ceiling; attached sun-room; private balcony; lavishly appointed master bath; tremendous closet space, including a 120 SF walk-in closet, and; an en-suite office. Four family bedrooms and three bathrooms are located on the third floor.
This home was sold early in its construction process.
Nathan Kirkman

I choose to have all stone floors with a honed finish and all marble accents high polished.
ロサンゼルスにあるラグジュアリーな巨大なトラディショナルスタイルのおしゃれな玄関 (茶色い壁、ライムストーンの床、金属製ドア) の写真
ロサンゼルスにあるラグジュアリーな巨大なトラディショナルスタイルのおしゃれな玄関 (茶色い壁、ライムストーンの床、金属製ドア) の写真
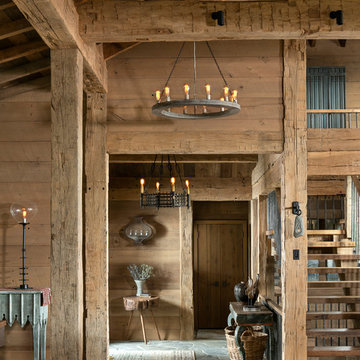
Photograpy - LongViews Studios
Entry stone is Flagstone.
他の地域にあるラグジュアリーな広いラスティックスタイルのおしゃれな玄関ホール (茶色い壁) の写真
他の地域にあるラグジュアリーな広いラスティックスタイルのおしゃれな玄関ホール (茶色い壁) の写真

他の地域にあるラグジュアリーな広いラスティックスタイルのおしゃれなマッドルーム (スレートの床、濃色木目調のドア、グレーの床、板張り天井、板張り壁、茶色い壁) の写真

This outdoor porch was enclosed to create a "drop zone" mudroom, allowing for an intermediate space between the outdoors and the living room.
フィラデルフィアにあるラグジュアリーな広いラスティックスタイルのおしゃれなマッドルーム (セラミックタイルの床、グレーの床、茶色い壁、白いドア) の写真
フィラデルフィアにあるラグジュアリーな広いラスティックスタイルのおしゃれなマッドルーム (セラミックタイルの床、グレーの床、茶色い壁、白いドア) の写真

The wainscoting and wood trim assists with the light infused paint palette, accentuating the rich; hand scraped walnut floors and sophisticated furnishings. Black is used as an accent throughout the foyer to accentuate the detailed moldings. Judges paneling reaches from floor to to the second floor, bringing your eye to the elegant curves of the brass chandelier.
Photography by John Carrington
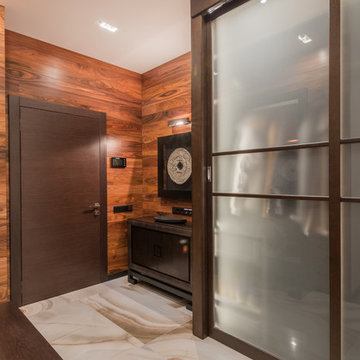
Вольдемар Деревенец
他の地域にあるラグジュアリーな広いコンテンポラリースタイルのおしゃれな玄関収納 (磁器タイルの床、濃色木目調のドア、茶色い壁) の写真
他の地域にあるラグジュアリーな広いコンテンポラリースタイルのおしゃれな玄関収納 (磁器タイルの床、濃色木目調のドア、茶色い壁) の写真

-Renovation of waterfront high-rise residence
-To contrast with sunny environment and light pallet typical of beach homes, we darken and create drama in the elevator lobby, foyer and gallery
-For visual unity, the three contiguous passageways employ coffee-stained wood walls accented with horizontal brass bands, but they're differentiated using unique floors and ceilings
-We design and fabricate glass paneled, double entry doors in unit’s innermost area, the elevator lobby, making doors fire-rated to satisfy necessary codes
-Doors eight glass panels allow natural light to filter from outdoors into core of the building
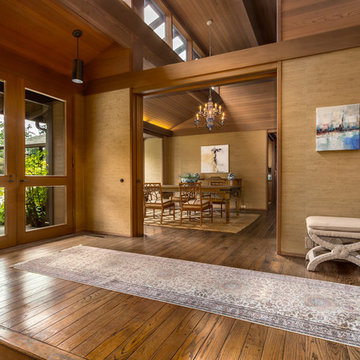
シアトルにあるラグジュアリーな広いアジアンスタイルのおしゃれな玄関ロビー (無垢フローリング、茶色い壁、木目調のドア、茶色い床) の写真
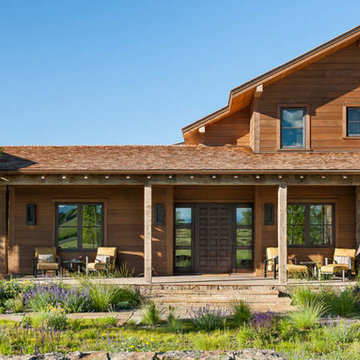
Longviews Studios
他の地域にあるラグジュアリーな広いトラディショナルスタイルのおしゃれな玄関ドア (茶色い壁、コンクリートの床、濃色木目調のドア) の写真
他の地域にあるラグジュアリーな広いトラディショナルスタイルのおしゃれな玄関ドア (茶色い壁、コンクリートの床、濃色木目調のドア) の写真
ラグジュアリーな玄関 (茶色い壁、黄色い壁) の写真
1

