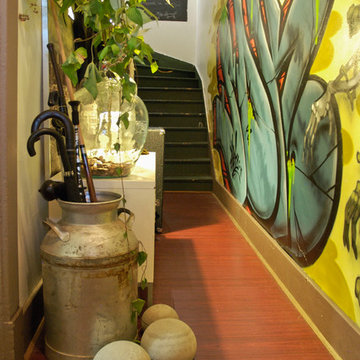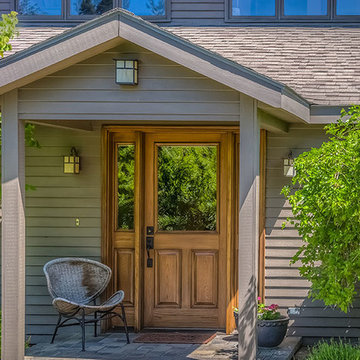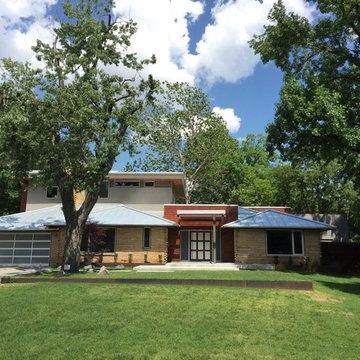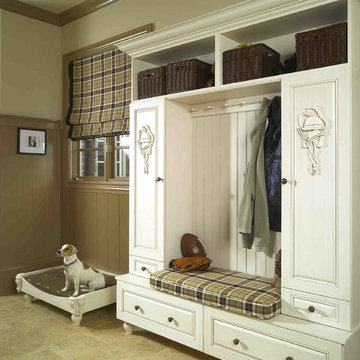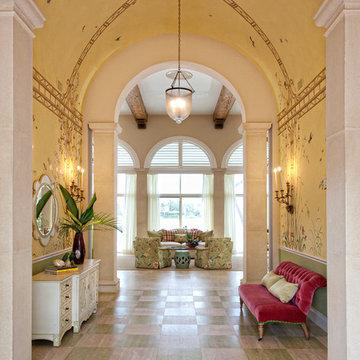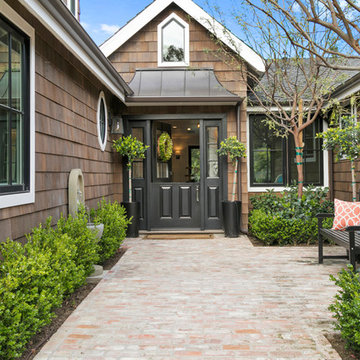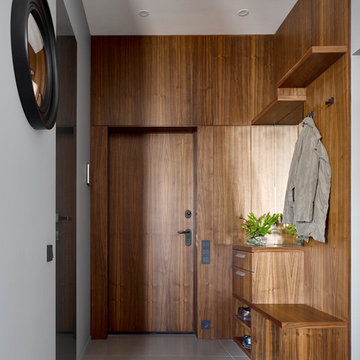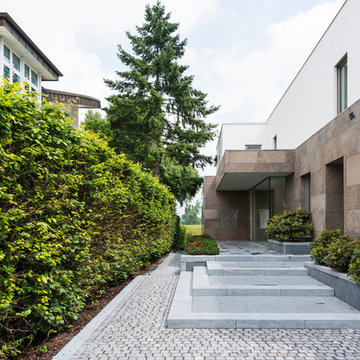緑色の玄関 (茶色い壁、黄色い壁) の写真
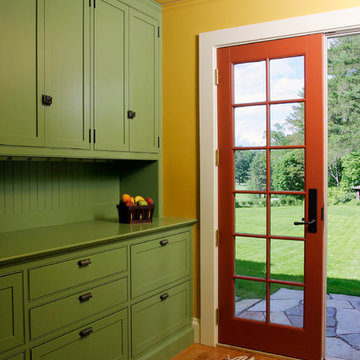
Ann completed this project while a principal at dpf Design, inc. Lead Designer - Ann Shriver Sargent. Contractor - Trumbull Nelson. Photography - Greg Bruce Hubbard.
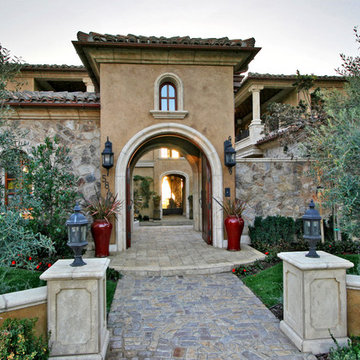
Entry to an Italian courtyard.
サンディエゴにある巨大な地中海スタイルのおしゃれな玄関ドア (茶色い壁、レンガの床、木目調のドア、グレーの床) の写真
サンディエゴにある巨大な地中海スタイルのおしゃれな玄関ドア (茶色い壁、レンガの床、木目調のドア、グレーの床) の写真

Upstate Door makes hand-crafted custom, semi-custom and standard interior and exterior doors from a full array of wood species and MDF materials.
Custom white painted single 20 lite over 12 panel door with 22 lite sidelites

A Victorian semi-detached house in Wimbledon has been remodelled and transformed
into a modern family home, including extensive underpinning and extensions at lower
ground floor level in order to form a large open-plan space.
Photographer: Nick Smith
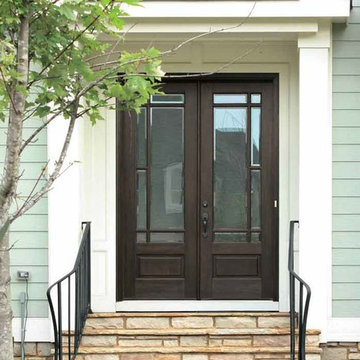
GLASS: Clear Beveled Low E
TIMBER: Mahogany
DOUBLE DOOR: 5'0", 5'4". 6'0" x 6'8" x 1 3/4"
LEAD TIME: 2-3 weeks
タンパにあるお手頃価格の中くらいなトランジショナルスタイルのおしゃれな玄関ドア (茶色い壁、淡色木目調のドア) の写真
タンパにあるお手頃価格の中くらいなトランジショナルスタイルのおしゃれな玄関ドア (茶色い壁、淡色木目調のドア) の写真

Luxurious modern take on a traditional white Italian villa. An entry with a silver domed ceiling, painted moldings in patterns on the walls and mosaic marble flooring create a luxe foyer. Into the formal living room, cool polished Crema Marfil marble tiles contrast with honed carved limestone fireplaces throughout the home, including the outdoor loggia. Ceilings are coffered with white painted
crown moldings and beams, or planked, and the dining room has a mirrored ceiling. Bathrooms are white marble tiles and counters, with dark rich wood stains or white painted. The hallway leading into the master bedroom is designed with barrel vaulted ceilings and arched paneled wood stained doors. The master bath and vestibule floor is covered with a carpet of patterned mosaic marbles, and the interior doors to the large walk in master closets are made with leaded glass to let in the light. The master bedroom has dark walnut planked flooring, and a white painted fireplace surround with a white marble hearth.
The kitchen features white marbles and white ceramic tile backsplash, white painted cabinetry and a dark stained island with carved molding legs. Next to the kitchen, the bar in the family room has terra cotta colored marble on the backsplash and counter over dark walnut cabinets. Wrought iron staircase leading to the more modern media/family room upstairs.
Project Location: North Ranch, Westlake, California. Remodel designed by Maraya Interior Design. From their beautiful resort town of Ojai, they serve clients in Montecito, Hope Ranch, Malibu, Westlake and Calabasas, across the tri-county areas of Santa Barbara, Ventura and Los Angeles, south to Hidden Hills- north through Solvang and more.
Creamy white glass cabinetry and seat at the bottom of a stairwell. Green Slate floor, this is a Cape Cod home on the California ocean front.
Stan Tenpenny, contractor,
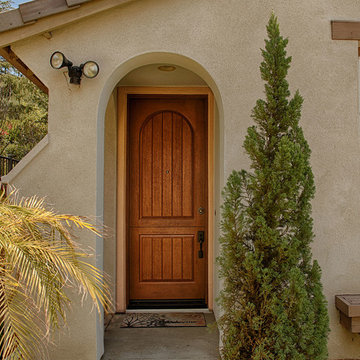
ThermaTru Classic Craft 8 foot tall Rustic Door. Model CCR8225 with Walnut finish. Copper Creek Hardware. Installed in Ladera Ranch, CA home.
オレンジカウンティにあるお手頃価格の広いラスティックスタイルのおしゃれな玄関ドア (茶色い壁、木目調のドア) の写真
オレンジカウンティにあるお手頃価格の広いラスティックスタイルのおしゃれな玄関ドア (茶色い壁、木目調のドア) の写真
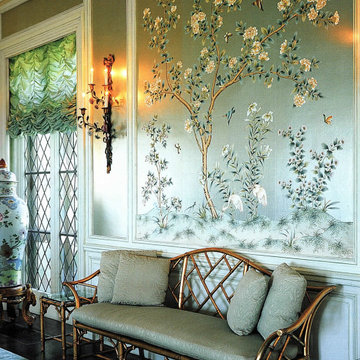
Ball room
プロビデンスにあるラグジュアリーな巨大なトラディショナルスタイルのおしゃれな玄関 (黄色い壁、濃色無垢フローリング、濃色木目調のドア、茶色い床) の写真
プロビデンスにあるラグジュアリーな巨大なトラディショナルスタイルのおしゃれな玄関 (黄色い壁、濃色無垢フローリング、濃色木目調のドア、茶色い床) の写真

Two means of entry to the porch are offered; one allows direct entry to the house and the other serves a discreet access to useful storage space. Both entrances are sheltered by the roof and walls whilst remaining open to the elements.
緑色の玄関 (茶色い壁、黄色い壁) の写真
1
