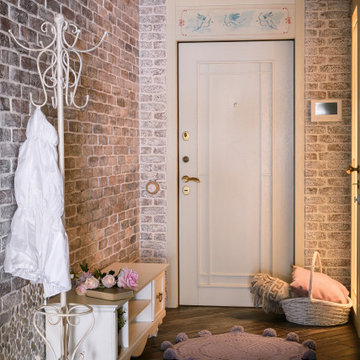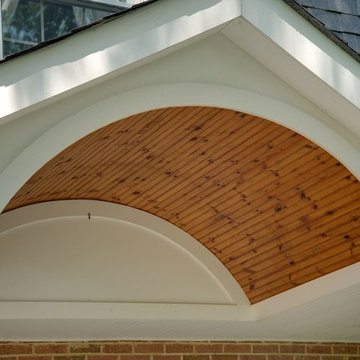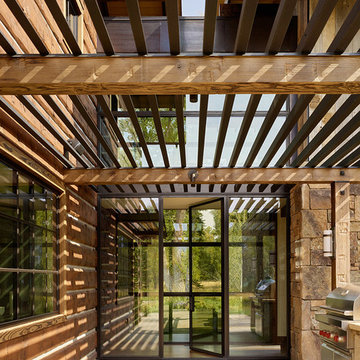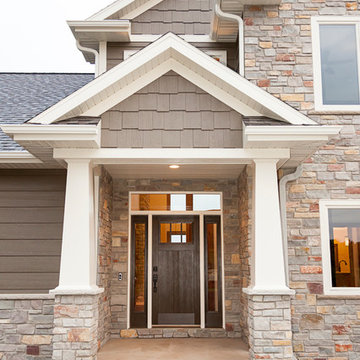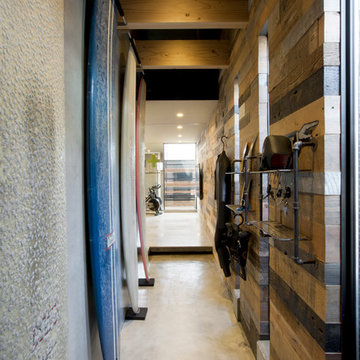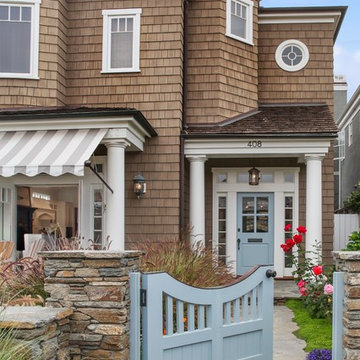玄関 (黒い壁、茶色い壁、赤い壁) の写真
絞り込み:
資材コスト
並び替え:今日の人気順
写真 121〜140 枚目(全 5,692 枚)
1/4

L'entrée de cette appartement était un peu "glaciale" (toute blanche avec des spots)... Et s'ouvrait directement sur le salon. Nous l'avons égayée d'un rouge acidulé, de jolies poignées dorées et d'un chêne chaleureux au niveau des bancs coffres et du claustra qui permet à présent de créer un SAS.
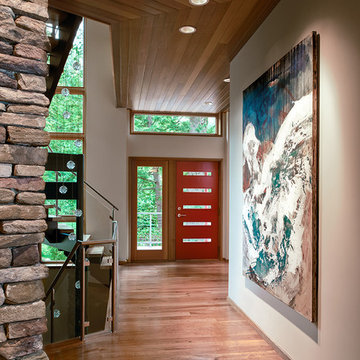
Entryway to this contemporary home by Meadowlark
デトロイトにある高級な広いコンテンポラリースタイルのおしゃれな玄関 (赤い壁、淡色無垢フローリング、赤いドア) の写真
デトロイトにある高級な広いコンテンポラリースタイルのおしゃれな玄関 (赤い壁、淡色無垢フローリング、赤いドア) の写真

Part of our scope was the cedar gate and the house numbers.
オースティンにあるミッドセンチュリースタイルのおしゃれな玄関ラウンジ (黒い壁、コンクリートの床、オレンジのドア、板張り天井、板張り壁) の写真
オースティンにあるミッドセンチュリースタイルのおしゃれな玄関ラウンジ (黒い壁、コンクリートの床、オレンジのドア、板張り天井、板張り壁) の写真
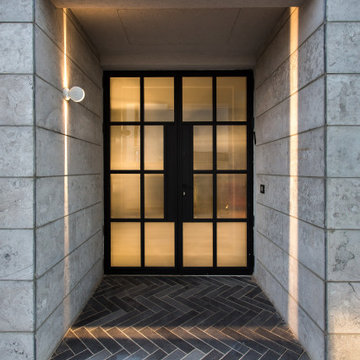
2 Infiniti wall lamps by Davide Groppi were used in the living room to give indirect soft subdued lighting, together with 2 Sampei floor lamps to project direct light on the floor. Iron mesh red statues with LED bulbs are hanging from an iron beam. Natural light comes in by the large loft-like windows and glass made entrance door.
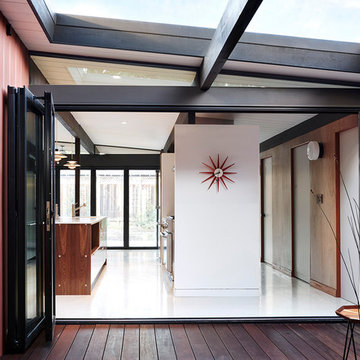
Jean Bai, Konstrukt Photo
サンフランシスコにある高級な小さなミッドセンチュリースタイルのおしゃれな玄関ロビー (赤い壁、クッションフロア、ガラスドア、白い床) の写真
サンフランシスコにある高級な小さなミッドセンチュリースタイルのおしゃれな玄関ロビー (赤い壁、クッションフロア、ガラスドア、白い床) の写真
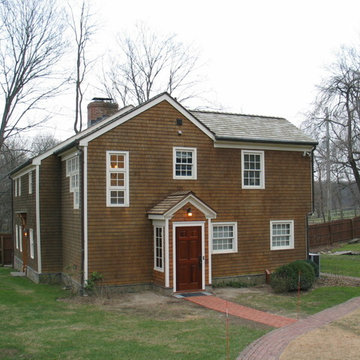
New Entry Porch and Screened Rear Porch additions to historic 1738 home in Bedford, New York. The house is located on a busy dirt road, and the owner wanted to add porches to keep the dust out. The original front door is no longer used, so we rearranged a stair and bathroom to create space for a new side entry door. We also added a three-season screened porch on the rear of the house off the kitchen.
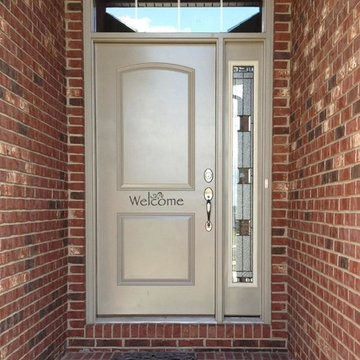
2-Panel Roman Arch Front Entry Door with transom and ODL Monterey Door Glass. (Columbia, IL)
セントルイスにある低価格のコンテンポラリースタイルのおしゃれな玄関ドア (赤い壁) の写真
セントルイスにある低価格のコンテンポラリースタイルのおしゃれな玄関ドア (赤い壁) の写真
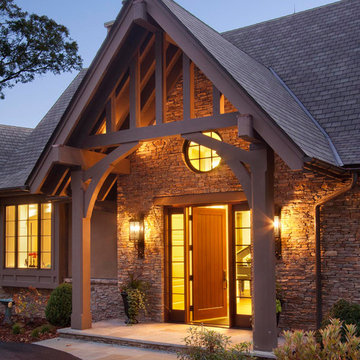
This comfortable, elegant North Asheville home enjoys breathtaking views of downtown. The complexities of building on a mountain slope greater than 50% are concealed from view when traveling down the gradual driveway to the generous entry courtyard. Upon entering and walking into the living room, the grand picture window perfectly frames Mount Pisgah in the distance. From the dining room, there is direct access to the kitchen and to the covered terrace which offers both a fireplace and built-in grill for entertaining. From the the vantage point of the upper terrace, a visitor to the home can see how the home is perched atop a natural blue granite outcropping.

Прихожая с зеркальными панели, гипсовыми панелями, МДФ панелями в квартире ВТБ Арена Парк
モスクワにあるお手頃価格の中くらいなエクレクティックスタイルのおしゃれな玄関ドア (黒い壁、磁器タイルの床、黒いドア、グレーの床、折り上げ天井、パネル壁) の写真
モスクワにあるお手頃価格の中くらいなエクレクティックスタイルのおしゃれな玄関ドア (黒い壁、磁器タイルの床、黒いドア、グレーの床、折り上げ天井、パネル壁) の写真

Light and connections to gardens is brought about by simple alterations to an existing 1980 duplex. New fences and timber screens frame the street entry and provide sense of privacy while painting connection to the street. Extracting some components provides for internal courtyards that flood light to the interiors while creating valuable outdoor spaces for dining and relaxing.

ジーロングにある高級な広いコンテンポラリースタイルのおしゃれな玄関ロビー (黒い壁、テラゾーの床、黒いドア、グレーの床、折り上げ天井、羽目板の壁) の写真
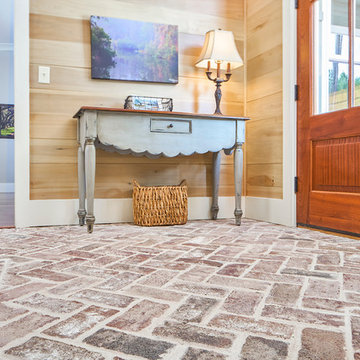
Love the brick in the Owner's Foyer...and well, just the general principle of having an owner's entry. This space is open, spacious, free of clutter and free from visitor's eyes. Bead board or judge's paneling with alabaster trim is a nice finish. All great details for this Sweet Marsh model home.
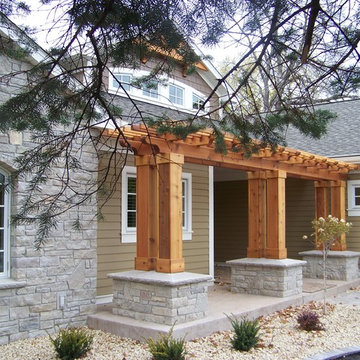
This entry trellis was designed by myself and executed by myself. All photographs were taken by Dane Christiansen photography. All landscaping was executed by Beds and Borders landscaping.

I choose to have all stone floors with a honed finish and all marble accents high polished.
ロサンゼルスにあるラグジュアリーな巨大なトラディショナルスタイルのおしゃれな玄関 (茶色い壁、ライムストーンの床、金属製ドア) の写真
ロサンゼルスにあるラグジュアリーな巨大なトラディショナルスタイルのおしゃれな玄関 (茶色い壁、ライムストーンの床、金属製ドア) の写真
玄関 (黒い壁、茶色い壁、赤い壁) の写真
7
