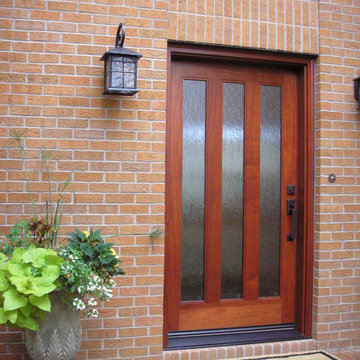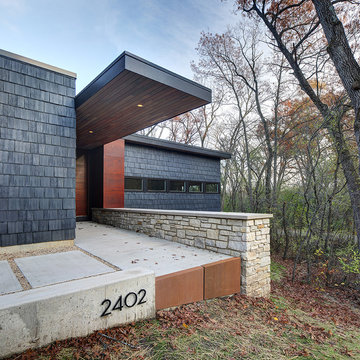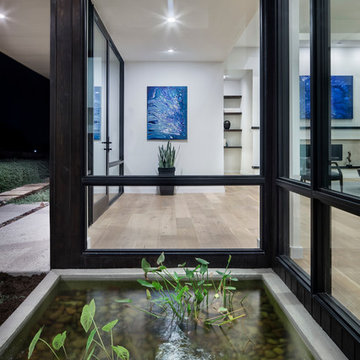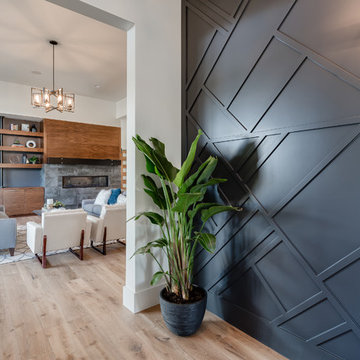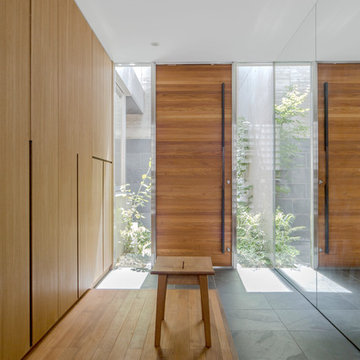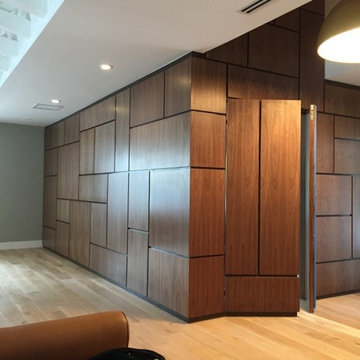モダンスタイルの玄関 (黒い壁、茶色い壁、赤い壁) の写真
絞り込み:
資材コスト
並び替え:今日の人気順
写真 1〜20 枚目(全 670 枚)
1/5

Front entry to mid-century-modern renovation with green front door with glass panel, covered wood porch, wood ceilings, wood baseboards and trim, hardwood floors, large hallway with beige walls, built-in bookcase, floor to ceiling window and sliding screen doors in Berkeley hills, California

The Balanced House was initially designed to investigate simple modular architecture which responded to the ruggedness of its Australian landscape setting.
This dictated elevating the house above natural ground through the construction of a precast concrete base to accentuate the rise and fall of the landscape. The concrete base is then complimented with the sharp lines of Linelong metal cladding and provides a deliberate contrast to the soft landscapes that surround the property.

Mudrooms are practical entryway spaces that serve as a buffer between the outdoors and the main living areas of a home. Typically located near the front or back door, mudrooms are designed to keep the mess of the outside world at bay.
These spaces often feature built-in storage for coats, shoes, and accessories, helping to maintain a tidy and organized home. Durable flooring materials, such as tile or easy-to-clean surfaces, are common in mudrooms to withstand dirt and moisture.
Additionally, mudrooms may include benches or cubbies for convenient seating and storage of bags or backpacks. With hooks for hanging outerwear and perhaps a small sink for quick cleanups, mudrooms efficiently balance functionality with the demands of an active household, providing an essential transitional space in the home.
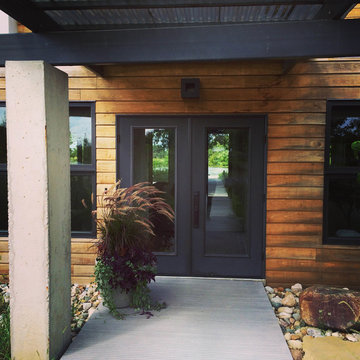
The beauty of this entrance allows you to see the pier that runs through the house and to the pond. Designed and Constructed by John Mast Construction, Photo by Wesley Mast
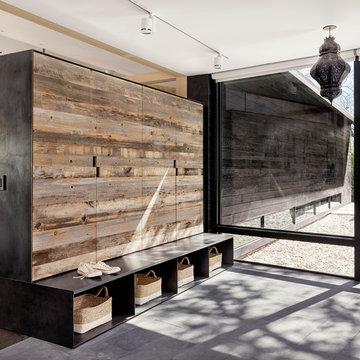
Inside, mesquite flooring, custom cabinetry, and steel features show off the work of some of Austin‘s local craftsmen.
オースティンにある広いモダンスタイルのおしゃれなマッドルーム (濃色木目調のドア、黒い壁) の写真
オースティンにある広いモダンスタイルのおしゃれなマッドルーム (濃色木目調のドア、黒い壁) の写真
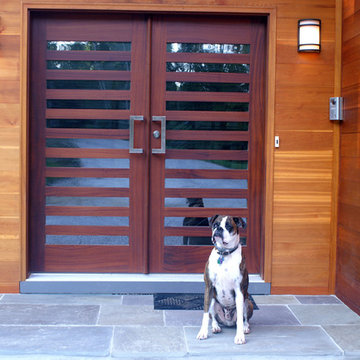
Unique contemporary home style features a wood and glass modern front entry door.
Available at http://www.millworkforless.com/avalon.htm

Lock Down System & Surveillance for high-rise Penthouse in Hollywood, Florida.
Twelve Network Video Cameras for surveillance on a Penthouse, Electric Deadbolts at all entry points and accessible remotely, Wireless Doorbells & Chimes
V. Gonzalo Martinez
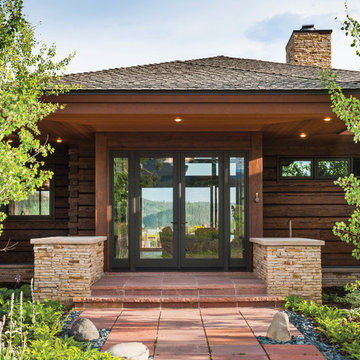
The use of stone and terra cotta in the entry way pays homage to the organic materials used by Frank Lloyd Wright.
Produced By: PrecisionCraft Log & Timber Homes
Photos: Heidi Long
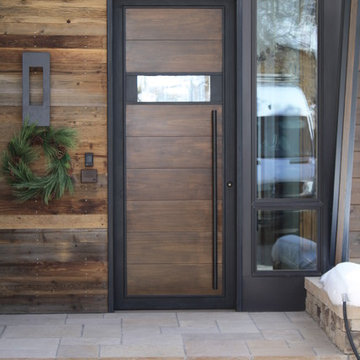
Combination of Wood and Steel door gives this home a unique Design Feature.
デンバーにある小さなモダンスタイルのおしゃれな玄関ドア (濃色木目調のドア、茶色い壁) の写真
デンバーにある小さなモダンスタイルのおしゃれな玄関ドア (濃色木目調のドア、茶色い壁) の写真
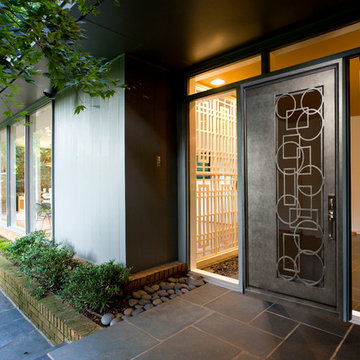
Check out this full view of a custom 60/40 pivot style door, finished in Charcoal and boasting intricate wrought iron details and chrome hardware.
シャーロットにある高級な中くらいなモダンスタイルのおしゃれな玄関ドア (スレートの床、金属製ドア、茶色い壁) の写真
シャーロットにある高級な中くらいなモダンスタイルのおしゃれな玄関ドア (スレートの床、金属製ドア、茶色い壁) の写真

Contemporary wood doors, some feature custom ironwork, custom art glass, walnut panels and Rocky Mountain Hardware
シャーロットにある広いモダンスタイルのおしゃれな玄関ドア (茶色い壁、スレートの床、茶色いドア) の写真
シャーロットにある広いモダンスタイルのおしゃれな玄関ドア (茶色い壁、スレートの床、茶色いドア) の写真
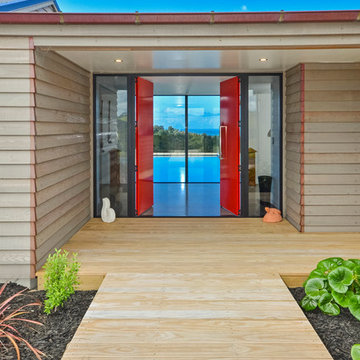
Red double doors leading into an amazing home designed by Arcline Architecture.
オークランドにある中くらいなモダンスタイルのおしゃれな玄関ドア (茶色い壁、無垢フローリング、赤いドア、茶色い床) の写真
オークランドにある中くらいなモダンスタイルのおしゃれな玄関ドア (茶色い壁、無垢フローリング、赤いドア、茶色い床) の写真

Gentle natural light filters through a timber screened outdoor space, creating a calm and breezy undercroft entry to this inner-city cottage.
ラグジュアリーな中くらいなモダンスタイルのおしゃれな玄関ドア (黒い壁、コンクリートの床、黒いドア、表し梁、板張り壁) の写真
ラグジュアリーな中くらいなモダンスタイルのおしゃれな玄関ドア (黒い壁、コンクリートの床、黒いドア、表し梁、板張り壁) の写真
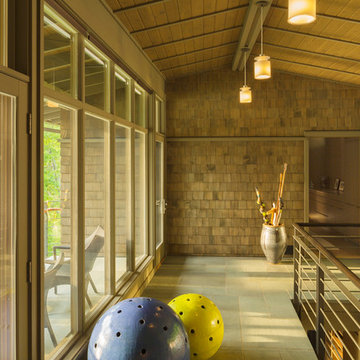
The Fontana Bridge residence is a mountain modern lake home located in the mountains of Swain County. The LEED Gold home is mountain modern house designed to integrate harmoniously with the surrounding Appalachian mountain setting. The understated exterior and the thoughtfully chosen neutral palette blend into the topography of the wooded hillside.
モダンスタイルの玄関 (黒い壁、茶色い壁、赤い壁) の写真
1
