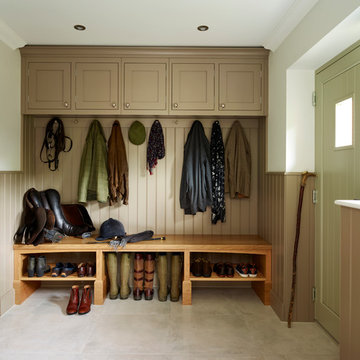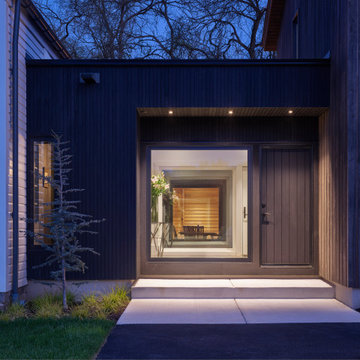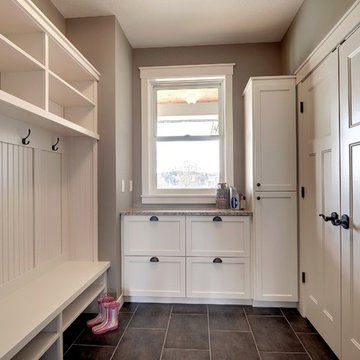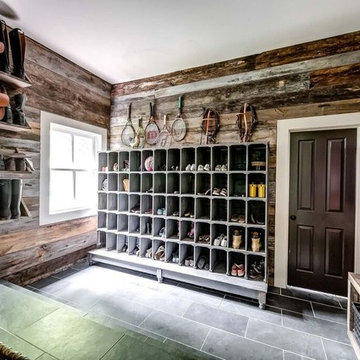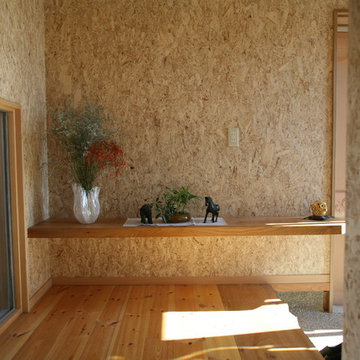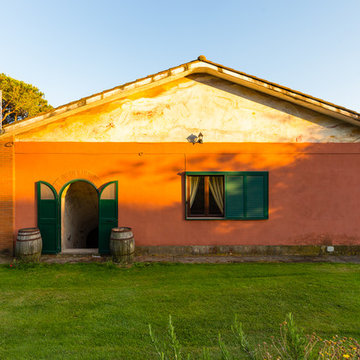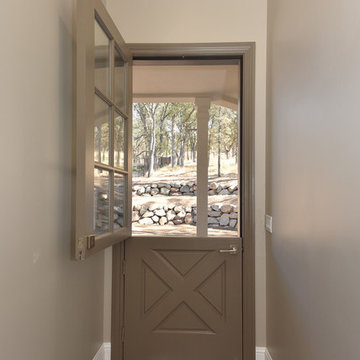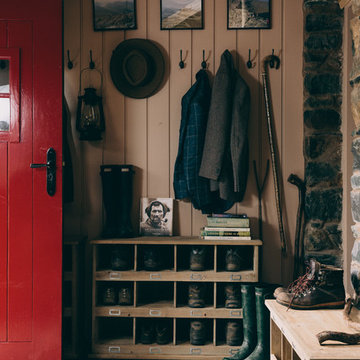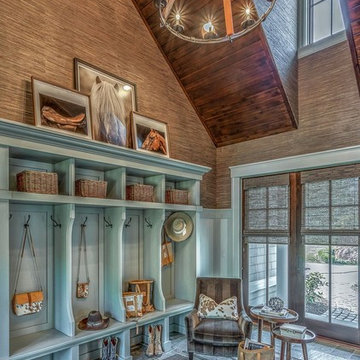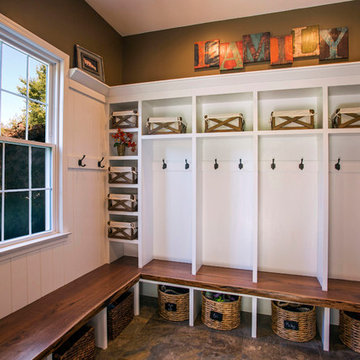カントリー風の玄関 (黒い壁、茶色い壁、赤い壁) の写真
絞り込み:
資材コスト
並び替え:今日の人気順
写真 1〜20 枚目(全 171 枚)
1/5

This listed property underwent a redesign, creating a home that truly reflects the timeless beauty of the Cotswolds. We added layers of texture through the use of natural materials, colours sympathetic to the surroundings to bring warmth and rustic antique pieces.
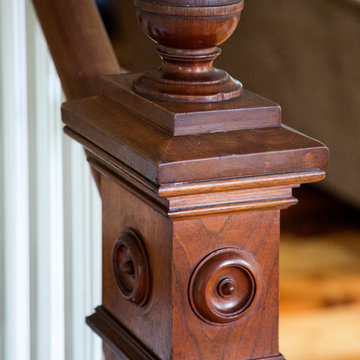
When Cummings Architects first met with the owners of this understated country farmhouse, the building’s layout and design was an incoherent jumble. The original bones of the building were almost unrecognizable. All of the original windows, doors, flooring, and trims – even the country kitchen – had been removed. Mathew and his team began a thorough design discovery process to find the design solution that would enable them to breathe life back into the old farmhouse in a way that acknowledged the building’s venerable history while also providing for a modern living by a growing family.
The redesign included the addition of a new eat-in kitchen, bedrooms, bathrooms, wrap around porch, and stone fireplaces. To begin the transforming restoration, the team designed a generous, twenty-four square foot kitchen addition with custom, farmers-style cabinetry and timber framing. The team walked the homeowners through each detail the cabinetry layout, materials, and finishes. Salvaged materials were used and authentic craftsmanship lent a sense of place and history to the fabric of the space.
The new master suite included a cathedral ceiling showcasing beautifully worn salvaged timbers. The team continued with the farm theme, using sliding barn doors to separate the custom-designed master bath and closet. The new second-floor hallway features a bold, red floor while new transoms in each bedroom let in plenty of light. A summer stair, detailed and crafted with authentic details, was added for additional access and charm.
Finally, a welcoming farmer’s porch wraps around the side entry, connecting to the rear yard via a gracefully engineered grade. This large outdoor space provides seating for large groups of people to visit and dine next to the beautiful outdoor landscape and the new exterior stone fireplace.
Though it had temporarily lost its identity, with the help of the team at Cummings Architects, this lovely farmhouse has regained not only its former charm but also a new life through beautifully integrated modern features designed for today’s family.
Photo by Eric Roth
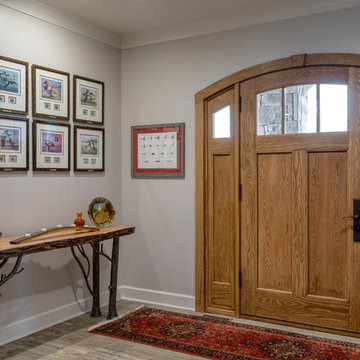
This impeccably designed and decorated Craftsman Home rests perfectly amidst the Sweetest Maple Trees in Western North Carolina. The beautiful exterior finishes convey warmth and charm. The White Oak arched front door gives a stately entry. Open Concept Living provides an airy feel and flow throughout the home. This luxurious kitchen captives with stunning Indian Rock Granite and a lovely contrast of colors. The Master Bath has a Steam Shower enveloped with solid slabs of gorgeous granite, a jetted tub with granite surround and his & hers vanity’s. The living room enchants with an alluring granite hearth, mantle and surround fireplace. Our team of Master Carpenters built the intricately detailed and functional Entertainment Center Built-Ins and a Cat Door Entrance. The large Sunroom with the EZE Breeze Window System is a great place to relax. Cool breezes can be enjoyed in the summer with the window system open and heat is retained in the winter with the windows closed.
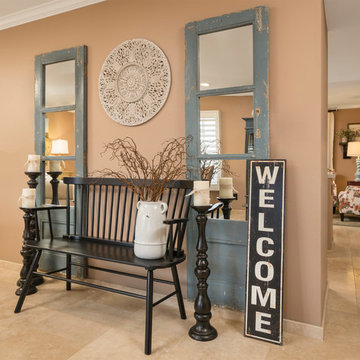
A 700 square foot space in the city gets a farmhouse makeover while preserving the clients’ love for all things colorfully eclectic and showcasing their favorite flea market finds! Featuring an entry way, living room, dining room and great room, the entire design and color scheme was inspired by the clients’ nostalgic painting of East Coast sunflower fields and a vintage console in bold colors.
Shown in this Photo: color and pattern play that steps from the painting to the console and into the custom pillows all anchored by neutral shades in the custom Chesterfield sofa, chairs, area rug, dining banquette, paint color and vintage farmhouse lamps and accessories. | Photography Joshua Caldwell.
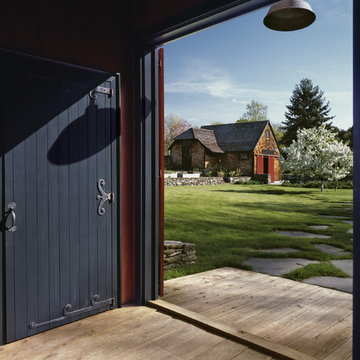
The blue stepping stone from the home in the lush grass lead to the stonewall and barn
Photo Credit Robert Benson
ボストンにある広いカントリー風のおしゃれな玄関ドア (黒いドア、赤い壁、淡色無垢フローリング) の写真
ボストンにある広いカントリー風のおしゃれな玄関ドア (黒いドア、赤い壁、淡色無垢フローリング) の写真
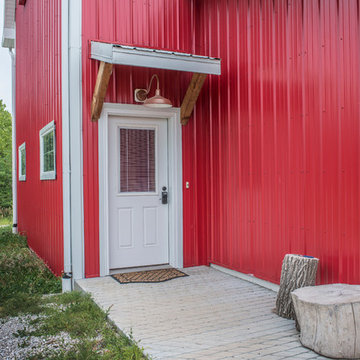
Architect: Michelle Penn, AIA This barn home is modeled after an existing Nebraska barn in Lancaster County. Notice the concrete patio. It is patterned after a traditional barn floor.
Photo Credits: Jackson Studios
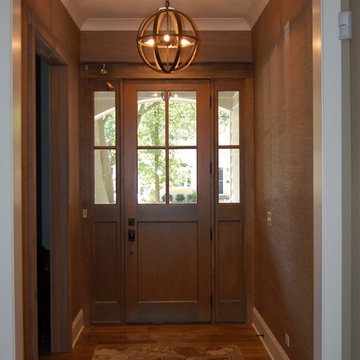
Generous entryway with unique maid's brass pull-bell from London.
シカゴにある低価格の小さなカントリー風のおしゃれな玄関ドア (茶色い壁、無垢フローリング、濃色木目調のドア) の写真
シカゴにある低価格の小さなカントリー風のおしゃれな玄関ドア (茶色い壁、無垢フローリング、濃色木目調のドア) の写真
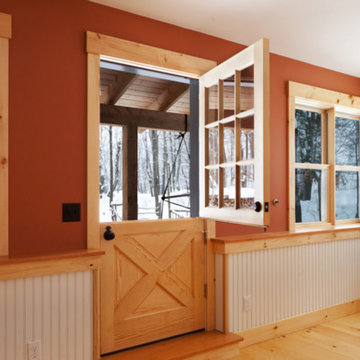
This family was growing and needed to make more room. Rather than move to a new location, they decided to do a gut renovation and addition to their existing home. Part of what the client was looking for was to open up the house quite a bit more, which can be seen below in the flow from the kitchen into the living areas.
We really like using timber framing when completing structural updates and we were able to implement that in this project for both practical and aesthetic purposes. In the kitchen we used walnut and birch and pine wide-plank flooring to further this look.
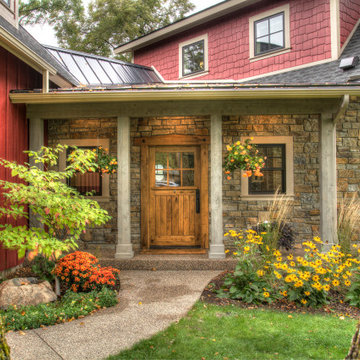
ミネアポリスにある高級な広いカントリー風のおしゃれな玄関ドア (赤い壁、コンクリートの床、木目調のドア、グレーの床) の写真
カントリー風の玄関 (黒い壁、茶色い壁、赤い壁) の写真
1
