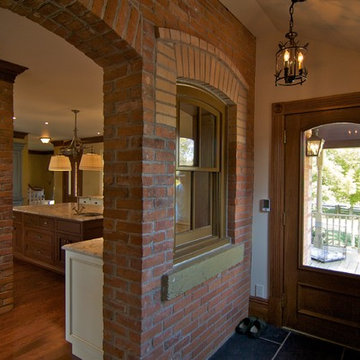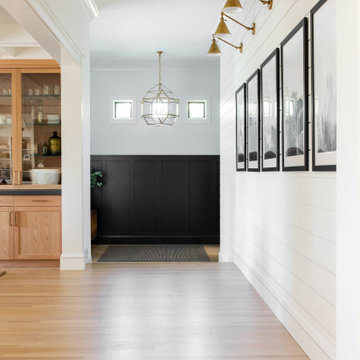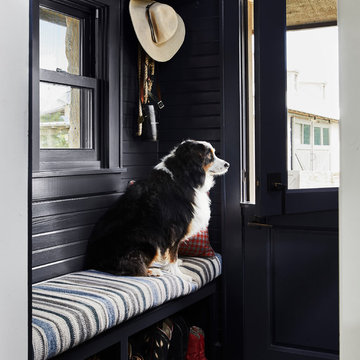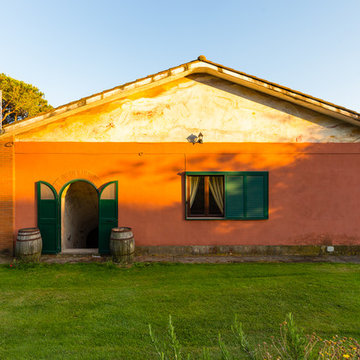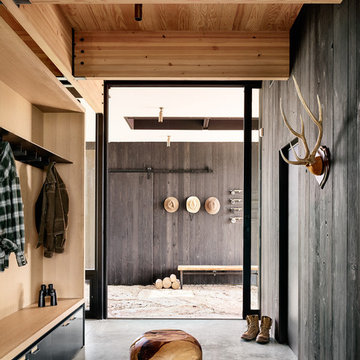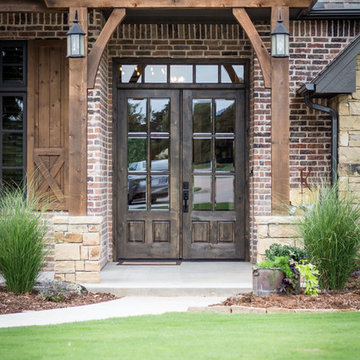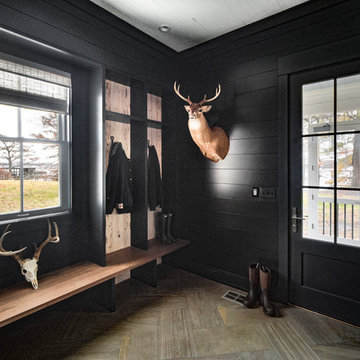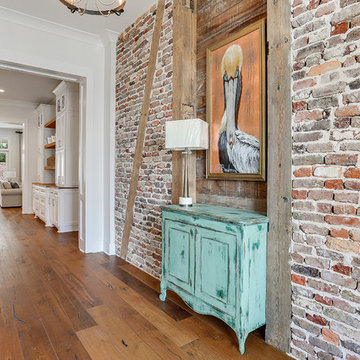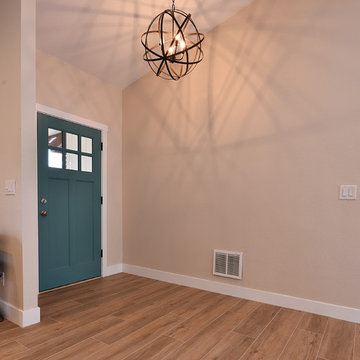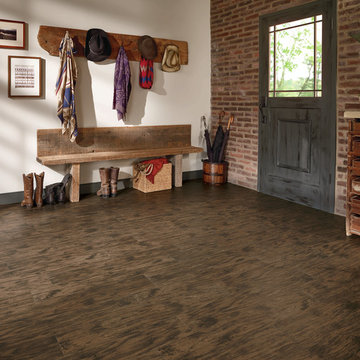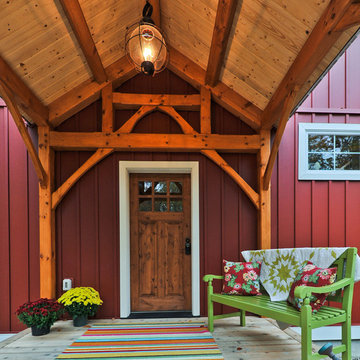カントリー風の玄関 (黒い壁、赤い壁) の写真
絞り込み:
資材コスト
並び替え:今日の人気順
写真 1〜20 枚目(全 57 枚)
1/4
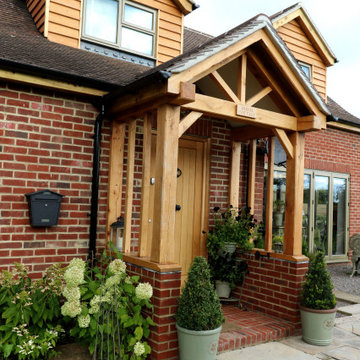
New porch, all elements manufactured in the RP Superstructures workshop.
ハンプシャーにある高級な広いカントリー風のおしゃれな玄関ドア (赤い壁、レンガの床、木目調のドア、赤い床) の写真
ハンプシャーにある高級な広いカントリー風のおしゃれな玄関ドア (赤い壁、レンガの床、木目調のドア、赤い床) の写真
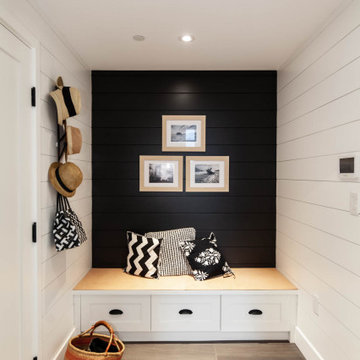
バンクーバーにある高級な中くらいなカントリー風のおしゃれなマッドルーム (黒い壁、磁器タイルの床、グレーの床、塗装板張りの壁) の写真
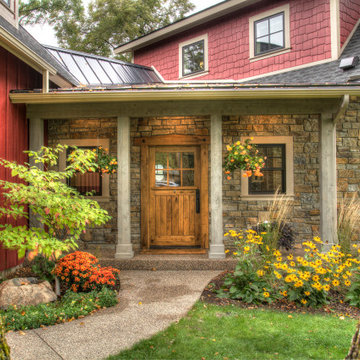
ミネアポリスにある高級な広いカントリー風のおしゃれな玄関ドア (赤い壁、コンクリートの床、木目調のドア、グレーの床) の写真
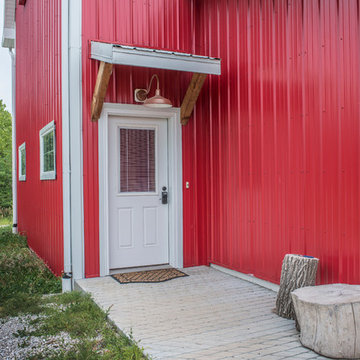
Architect: Michelle Penn, AIA This barn home is modeled after an existing Nebraska barn in Lancaster County. Notice the concrete patio. It is patterned after a traditional barn floor.
Photo Credits: Jackson Studios
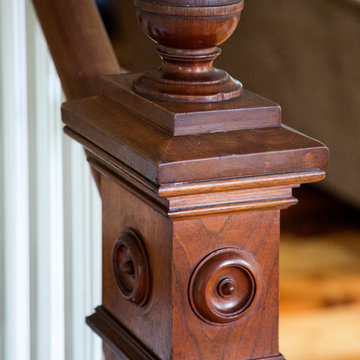
When Cummings Architects first met with the owners of this understated country farmhouse, the building’s layout and design was an incoherent jumble. The original bones of the building were almost unrecognizable. All of the original windows, doors, flooring, and trims – even the country kitchen – had been removed. Mathew and his team began a thorough design discovery process to find the design solution that would enable them to breathe life back into the old farmhouse in a way that acknowledged the building’s venerable history while also providing for a modern living by a growing family.
The redesign included the addition of a new eat-in kitchen, bedrooms, bathrooms, wrap around porch, and stone fireplaces. To begin the transforming restoration, the team designed a generous, twenty-four square foot kitchen addition with custom, farmers-style cabinetry and timber framing. The team walked the homeowners through each detail the cabinetry layout, materials, and finishes. Salvaged materials were used and authentic craftsmanship lent a sense of place and history to the fabric of the space.
The new master suite included a cathedral ceiling showcasing beautifully worn salvaged timbers. The team continued with the farm theme, using sliding barn doors to separate the custom-designed master bath and closet. The new second-floor hallway features a bold, red floor while new transoms in each bedroom let in plenty of light. A summer stair, detailed and crafted with authentic details, was added for additional access and charm.
Finally, a welcoming farmer’s porch wraps around the side entry, connecting to the rear yard via a gracefully engineered grade. This large outdoor space provides seating for large groups of people to visit and dine next to the beautiful outdoor landscape and the new exterior stone fireplace.
Though it had temporarily lost its identity, with the help of the team at Cummings Architects, this lovely farmhouse has regained not only its former charm but also a new life through beautifully integrated modern features designed for today’s family.
Photo by Eric Roth
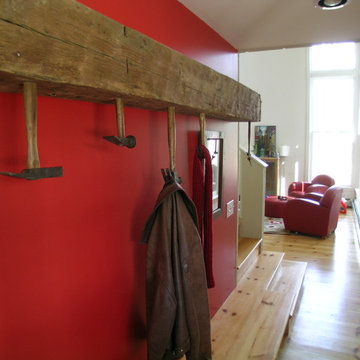
Kaplan Thompson Architects
ポートランド(メイン)にあるカントリー風のおしゃれなマッドルーム (赤い壁、淡色無垢フローリング) の写真
ポートランド(メイン)にあるカントリー風のおしゃれなマッドルーム (赤い壁、淡色無垢フローリング) の写真
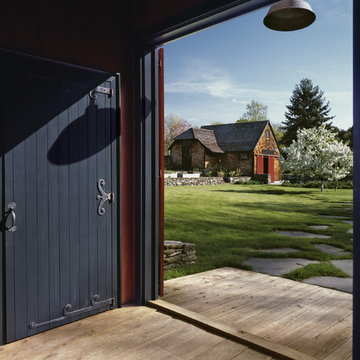
The blue stepping stone from the home in the lush grass lead to the stonewall and barn
Photo Credit Robert Benson
ボストンにある広いカントリー風のおしゃれな玄関ドア (黒いドア、赤い壁、淡色無垢フローリング) の写真
ボストンにある広いカントリー風のおしゃれな玄関ドア (黒いドア、赤い壁、淡色無垢フローリング) の写真
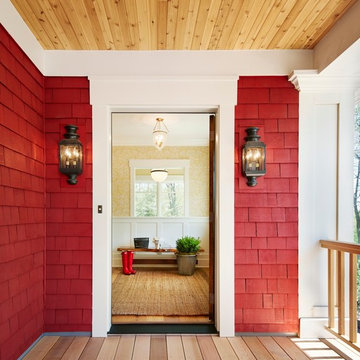
Martha O'Hara Interiors, Interior Design & Photo Styling | Kyle Hunt & Partners, Builder | Corey Gaffer Photography
Please Note: All “related,” “similar,” and “sponsored” products tagged or listed by Houzz are not actual products pictured. They have not been approved by Martha O’Hara Interiors nor any of the professionals credited. For information about our work, please contact design@oharainteriors.com.
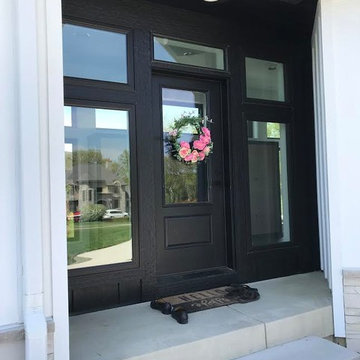
This charming modern farmhouse is located in Ada, MI. It has white board and batten siding with a light stone base and black windows and eaves. The complex roof (hipped dormer and cupola over the garage, barrel vault front entry, shed roofs, flared eaves and two jerkinheads, aka: clipped gable) was carefully designed and balanced to meet the clients wishes and to be compatible with the neighborhood style that was predominantly French Country.
カントリー風の玄関 (黒い壁、赤い壁) の写真
1
