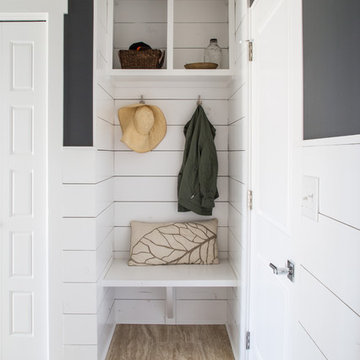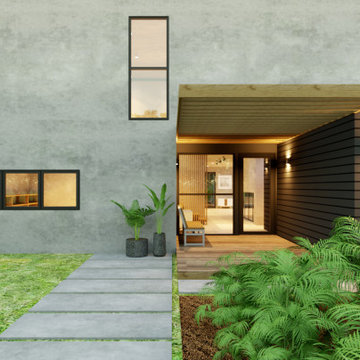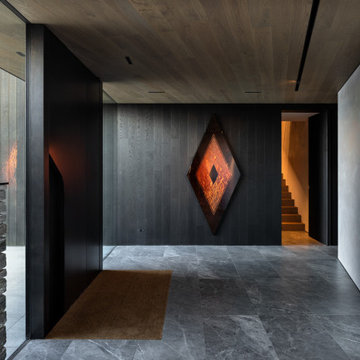玄関 (黒い壁、茶色い壁、赤い壁、塗装板張りの壁) の写真
絞り込み:
資材コスト
並び替え:今日の人気順
写真 1〜20 枚目(全 50 枚)
1/5

Moody mudroom with Farrow & Ball painted black shiplap walls, built in pegs for coats, and a custom made bench with hidden storage and gold hardware.
サクラメントにある高級な小さなエクレクティックスタイルのおしゃれなマッドルーム (黒い壁、無垢フローリング、茶色い床、塗装板張りの壁) の写真
サクラメントにある高級な小さなエクレクティックスタイルのおしゃれなマッドルーム (黒い壁、無垢フローリング、茶色い床、塗装板張りの壁) の写真
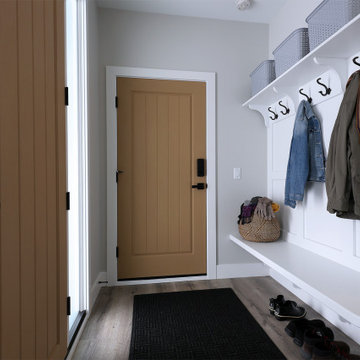
Custom Millwork bootroom entry with plenty of storage. This bright and spacious entry is fully functional for the whole family.
バンクーバーにあるモダンスタイルのおしゃれなマッドルーム (茶色い壁、セラミックタイルの床、グレーの床、塗装板張りの壁) の写真
バンクーバーにあるモダンスタイルのおしゃれなマッドルーム (茶色い壁、セラミックタイルの床、グレーの床、塗装板張りの壁) の写真

A vivid pink dutch door invites you in.
シャーロットにある高級な中くらいなビーチスタイルのおしゃれな玄関ドア (黒い壁、コンクリートの床、赤いドア、ベージュの床、塗装板張りの壁) の写真
シャーロットにある高級な中くらいなビーチスタイルのおしゃれな玄関ドア (黒い壁、コンクリートの床、赤いドア、ベージュの床、塗装板張りの壁) の写真
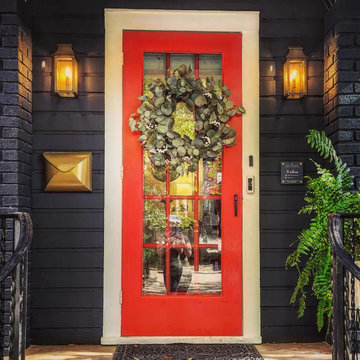
Fresh coat of paint on columns, wall and front door, added new lanterns and mailbox
ローリーにあるお手頃価格の小さなトラディショナルスタイルのおしゃれな玄関ドア (黒い壁、コンクリートの床、赤いドア、塗装板張りの壁) の写真
ローリーにあるお手頃価格の小さなトラディショナルスタイルのおしゃれな玄関ドア (黒い壁、コンクリートの床、赤いドア、塗装板張りの壁) の写真
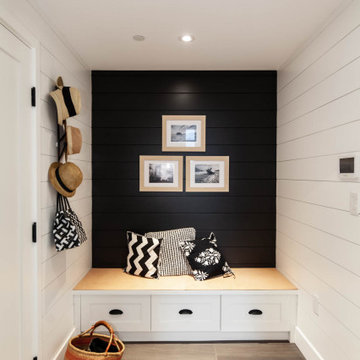
バンクーバーにある高級な中くらいなカントリー風のおしゃれなマッドルーム (黒い壁、磁器タイルの床、グレーの床、塗装板張りの壁) の写真
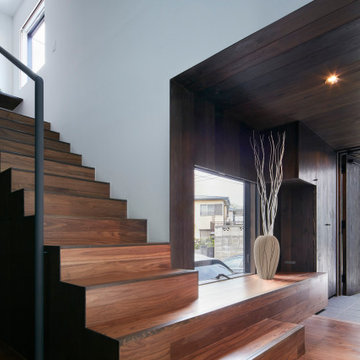
(C) Forward Stroke Inc.
他の地域にある小さなモダンスタイルのおしゃれな玄関 (茶色い壁、合板フローリング、濃色木目調のドア、茶色い床、塗装板張りの天井、塗装板張りの壁) の写真
他の地域にある小さなモダンスタイルのおしゃれな玄関 (茶色い壁、合板フローリング、濃色木目調のドア、茶色い床、塗装板張りの天井、塗装板張りの壁) の写真

With the historical front door based relatively close to a main road a new safer side entrance was desired that was separate from back entrance. This traditional Victorian Cottage with new extension using Millboard Envello Shadow Line Cladding in Burnt Oak, replicating an authentic timber look whilst using a composite board for longevity and ease of maintenance. Security for dogs was essential so a small picket was used to dress and secure the front space which was to be kept as small as possible. This was then dressed with a simple hedge which needs to get established and various potted evergreen plants. The porch simply provided a base for a few geranium pots for splash of colour. Driveway was cobbled to flow with the age of property.
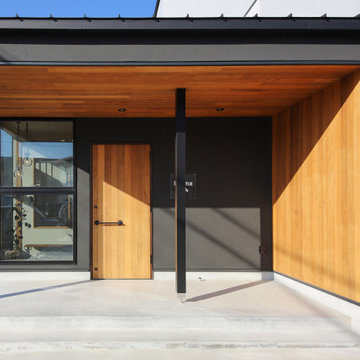
サロンへの入り口は、深い軒の出に天然木の板張りを施した印象的な仕上がりとなった。玄関横の大きな窓から、店内の様子を伺うことができる。
他の地域にあるモダンスタイルのおしゃれな玄関ホール (黒い壁、コンクリートの床、木目調のドア、グレーの床、板張り天井、塗装板張りの壁) の写真
他の地域にあるモダンスタイルのおしゃれな玄関ホール (黒い壁、コンクリートの床、木目調のドア、グレーの床、板張り天井、塗装板張りの壁) の写真
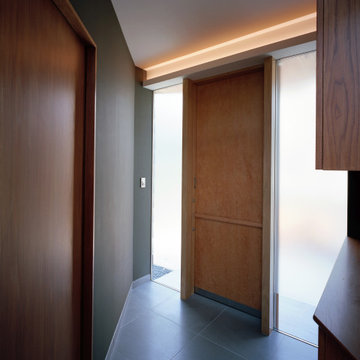
モダンスタイルのおしゃれな玄関ドア (塗装板張りの壁、茶色い壁、スレートの床、木目調のドア、黒い床、塗装板張りの天井) の写真
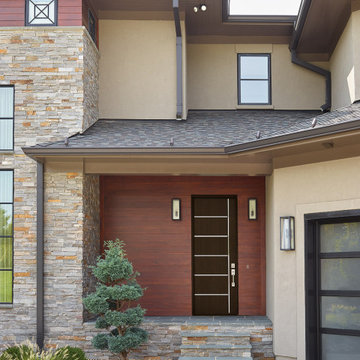
Fiberglass Cherrywood door by Jeld-Wen in Espresso
オースティンにあるコンテンポラリースタイルのおしゃれな玄関 (赤い壁、スレートの床、濃色木目調のドア、グレーの床、塗装板張りの壁) の写真
オースティンにあるコンテンポラリースタイルのおしゃれな玄関 (赤い壁、スレートの床、濃色木目調のドア、グレーの床、塗装板張りの壁) の写真
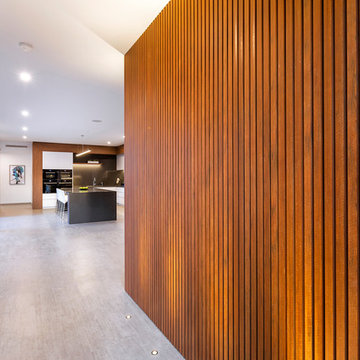
Heralding a new benchmark in contemporary, cutting edge design, this latest display home from Atrium takes modern family living to a whole new level. From the striking, architectural facade to an intelligent family friendly floorplan and Atrium’s renowned quality craftsmanship, this home makes a distinctive statement – with a real ‘wow’ factor thrown in!
A spectacular street presence is just the beginning. Throughout the home, the quality of the finishes and fixtures, the thoughtful
design features and attention to detail combine to ensure this is a home like no other.
On the lower level, a study and a guest suite are discretely located at the front of the home. The rest of the space is given over to total laidback luxury – a large designer kitchen with premium appliances and separate scullery, and a huge family living and dining area that flows seamlessly to an alfresco entertaining area complete with built-in barbecue kitchen.
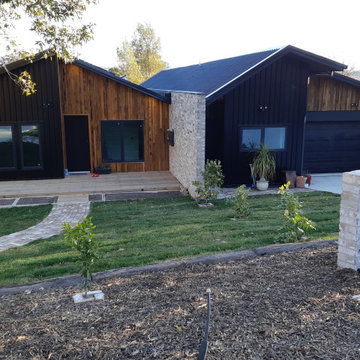
This contemporary Duplex Home in Canberra was designed by Smart SIPs and used our SIPs Wall Panels to help achieve a 9-star energy rating. Recycled Timber, Recycled Bricks and Standing Seam Colorbond materials add to the charm of the home.
The home design incorporated Triple Glazed Windows, Solar Panels on the roof, Heat pumps to heat the water, and Herschel Electric Infrared Heaters to heat the home.
This Solar Passive all-electric home is not connected to the gas supply, thereby reducing the energy use and carbon footprint throughout the home's life.
Providing homeowners with low running costs and a warm, comfortable home throughout the year.
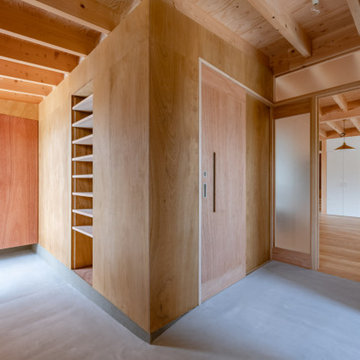
他の地域にある中くらいなモダンスタイルのおしゃれな玄関ドア (茶色い壁、コンクリートの床、淡色木目調のドア、グレーの床、表し梁、塗装板張りの壁) の写真
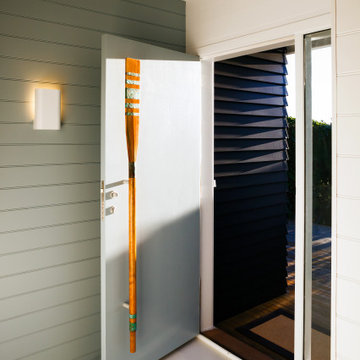
New Entrance and lobby to beach house, complete with handcrafted "oar" door pull, by a New Zealand Artist.
ウェリントンにある低価格の小さなビーチスタイルのおしゃれな玄関ドア (黒い壁、塗装フローリング、青いドア、白い床、塗装板張りの天井、塗装板張りの壁) の写真
ウェリントンにある低価格の小さなビーチスタイルのおしゃれな玄関ドア (黒い壁、塗装フローリング、青いドア、白い床、塗装板張りの天井、塗装板張りの壁) の写真
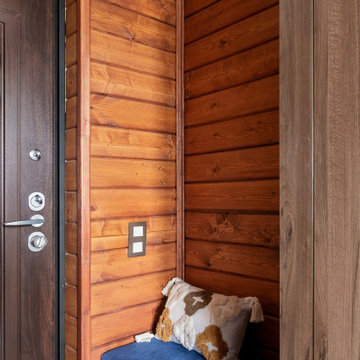
Красивый интерьер квартиры в аренду, выполненный в морском стиле.
Стены оформлены тонированной вагонкой и имеют красноватый оттенок. Особый шарм придает этой квартире стилизованная мебель и светильники - все напоминает нам уютную каюту.
玄関 (黒い壁、茶色い壁、赤い壁、塗装板張りの壁) の写真
1


