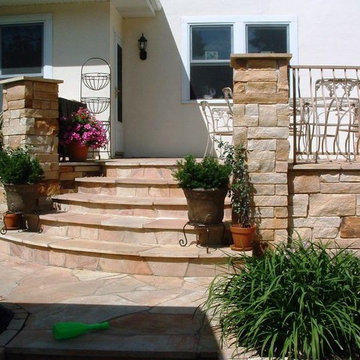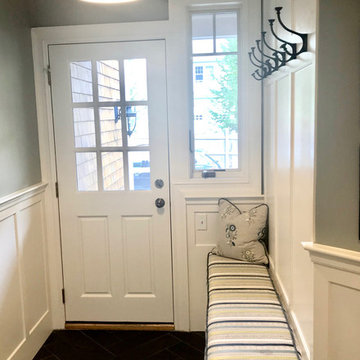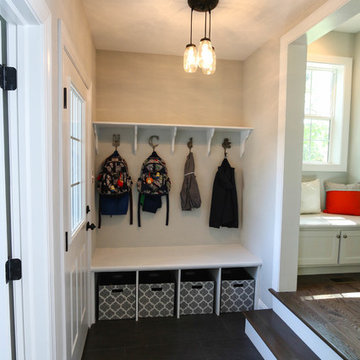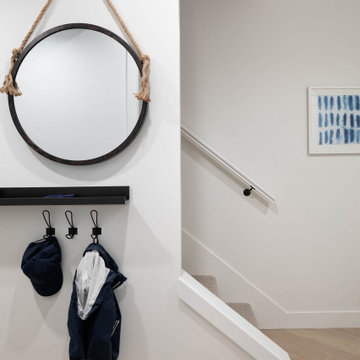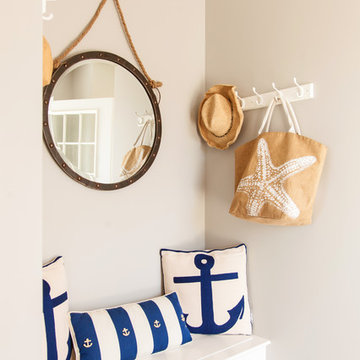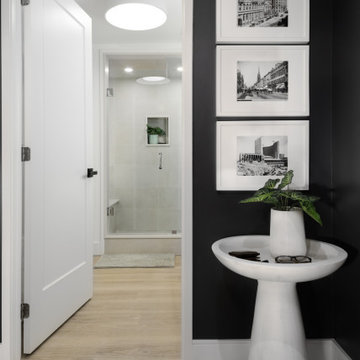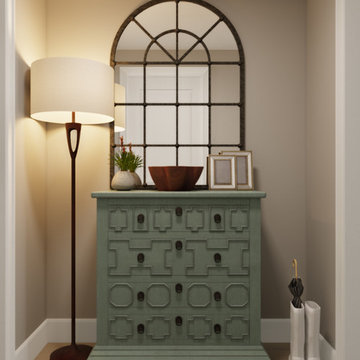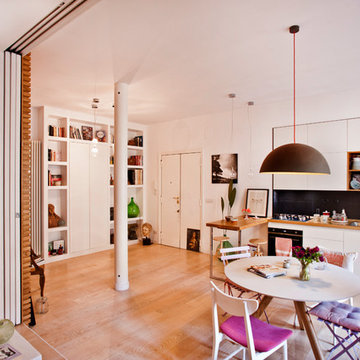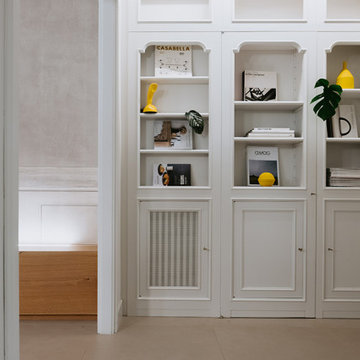小さな玄関 (白いドア) の写真
絞り込み:
資材コスト
並び替え:今日の人気順
写真 141〜160 枚目(全 3,130 枚)
1/3
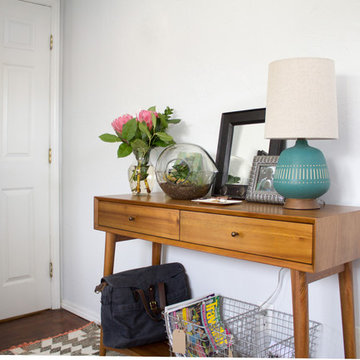
A bright and cheery home in North Park.
This homeowner was all about color & prints. Most of her furniture was existing, so it was mostly about pulling everything together and styling it. We began by selecting a white wall color that would accentuate the light provided by the living room's clerestory windows. An awkward angled wall was made into a feature gallery wall. Draperies with a bright, mid-century modern print were added to give the space some flair.
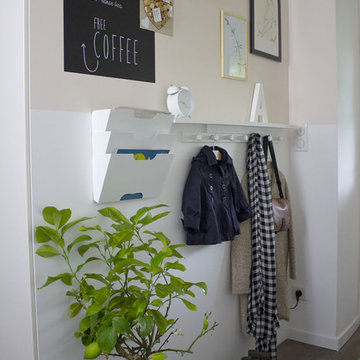
Rénovation totale d'une maison de 90m2 + création d'un extension de 30m2 au sol.
他の地域にある低価格の小さな北欧スタイルのおしゃれな玄関ロビー (ピンクの壁、濃色無垢フローリング、白いドア) の写真
他の地域にある低価格の小さな北欧スタイルのおしゃれな玄関ロビー (ピンクの壁、濃色無垢フローリング、白いドア) の写真
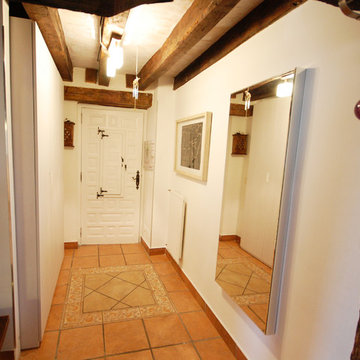
Renovación de caserío aprovechando parte de mobiliario. En la entrada se pintaron las paredes y puertas, se colocó un armario ropero y un espejo para agrandar y aclarar el espacio.
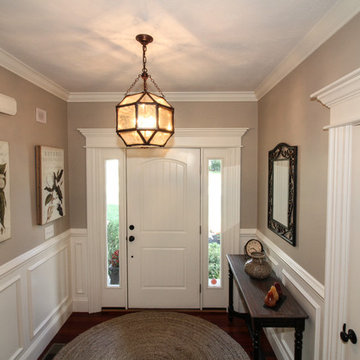
Added light fixture, wall art, mirror & table
Photo by Ideal Home Photography & Floorplans
ボストンにある高級な小さなトラディショナルスタイルのおしゃれな玄関ロビー (ベージュの壁、無垢フローリング、白いドア) の写真
ボストンにある高級な小さなトラディショナルスタイルのおしゃれな玄関ロビー (ベージュの壁、無垢フローリング、白いドア) の写真
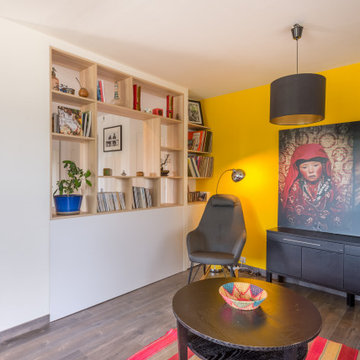
La création d’un SAS, qui permettrait à la fois de délimiter l’entrée du séjour et de gagner en espaces de rangement.
リヨンにあるお手頃価格の小さな北欧スタイルのおしゃれな玄関ロビー (黄色い壁、セラミックタイルの床、白いドア、ベージュの床) の写真
リヨンにあるお手頃価格の小さな北欧スタイルのおしゃれな玄関ロビー (黄色い壁、セラミックタイルの床、白いドア、ベージュの床) の写真
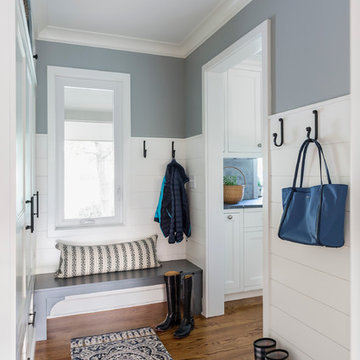
Shipshape Mudroom
Location: Edina, MN, USA
Liz Schupanitz Designs
Photographed by: Andrea Rugg Photography
ミネアポリスにある小さなトラディショナルスタイルのおしゃれなマッドルーム (青い壁、濃色無垢フローリング、白いドア) の写真
ミネアポリスにある小さなトラディショナルスタイルのおしゃれなマッドルーム (青い壁、濃色無垢フローリング、白いドア) の写真
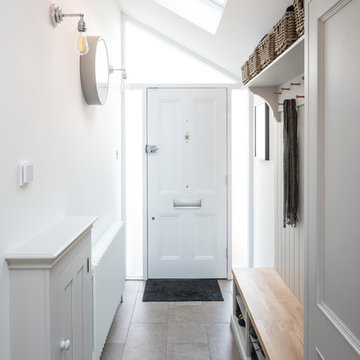
Charlie O'Beirne
他の地域にあるお手頃価格の小さなコンテンポラリースタイルのおしゃれな玄関ロビー (白い壁、磁器タイルの床、白いドア、グレーの床) の写真
他の地域にあるお手頃価格の小さなコンテンポラリースタイルのおしゃれな玄関ロビー (白い壁、磁器タイルの床、白いドア、グレーの床) の写真
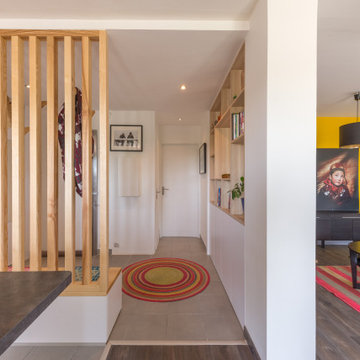
La création d’un SAS, qui permettrait à la fois de délimiter l’entrée du séjour et de gagner en espaces de rangement.
リヨンにあるお手頃価格の小さな北欧スタイルのおしゃれな玄関ロビー (黄色い壁、セラミックタイルの床、白いドア、ベージュの床) の写真
リヨンにあるお手頃価格の小さな北欧スタイルのおしゃれな玄関ロビー (黄色い壁、セラミックタイルの床、白いドア、ベージュの床) の写真
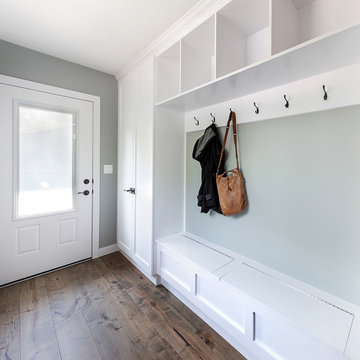
Our clients small two bedroom home was in a very popular and desirably located area of south Edmonton just off of Whyte Ave. The main floor was very partitioned and not suited for the clients' lifestyle and entertaining. They needed more functionality with a better and larger front entry and more storage/utility options. The exising living room, kitchen, and nook needed to be reconfigured to be more open and accommodating for larger gatherings. They also wanted a large garage in the back. They were interest in creating a Chelsea Market New Your City feel in their new great room. The 2nd bedroom was absorbed into a larger front entry with loads of storage options and the master bedroom was enlarged along with its closet. The existing bathroom was updated. The walls dividing the kitchen, nook, and living room were removed and a great room created. The result was fantastic and more functional living space for this young couple along with a larger and more functional garage.
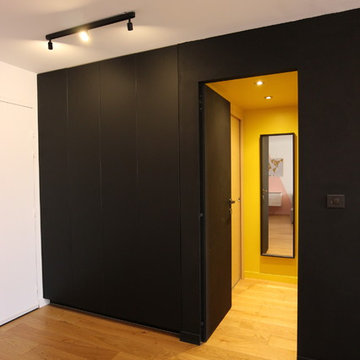
L'entrée se compose de deux grands placards noirs veloutés qui viennent dans la continuité de la cuisine. Ces placards offrent un dressing d'entrée afin de ranger manteaux et chaussures. Il accueille également en toute discrétion la machine à laver et le chauffe-eau.
L'entrée s'ouvre sur un petit couloir tout habillé de jaune. Celui-ci distribue la chambre et la salle de bain grâce à deux portes à galandage.
Crédits photo : jade Orticoni - architecte d'intérieur
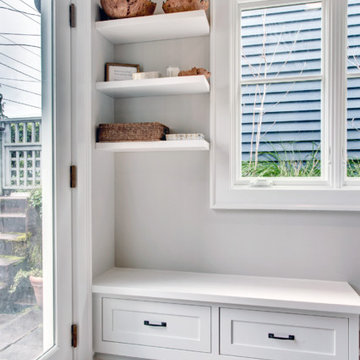
Photos by John G Wilbanks Photography.
シアトルにあるお手頃価格の小さなトラディショナルスタイルのおしゃれなマッドルーム (ベージュの壁、セラミックタイルの床、白いドア、グレーの床) の写真
シアトルにあるお手頃価格の小さなトラディショナルスタイルのおしゃれなマッドルーム (ベージュの壁、セラミックタイルの床、白いドア、グレーの床) の写真
小さな玄関 (白いドア) の写真
8
