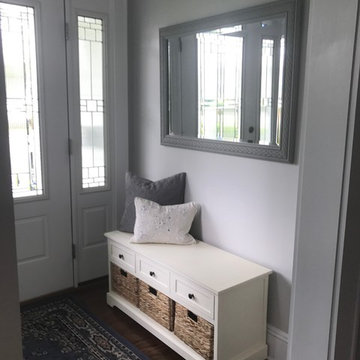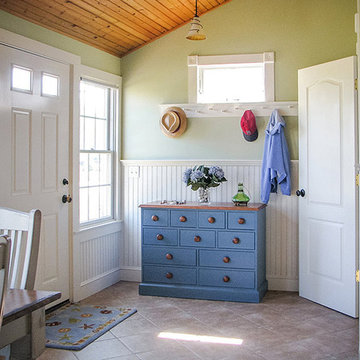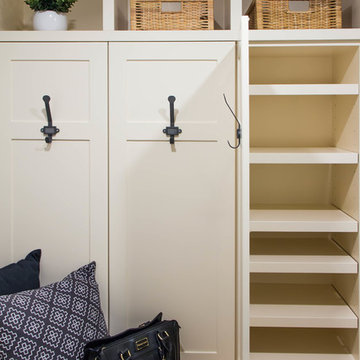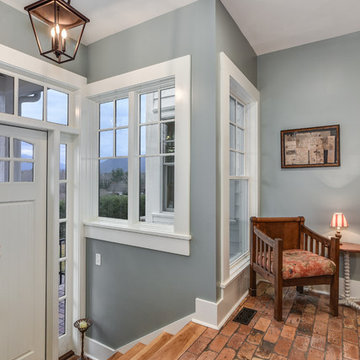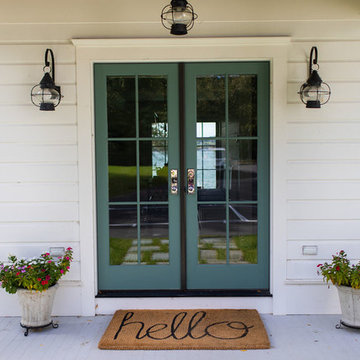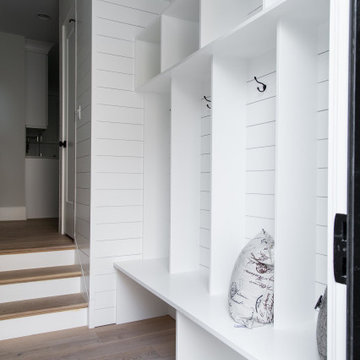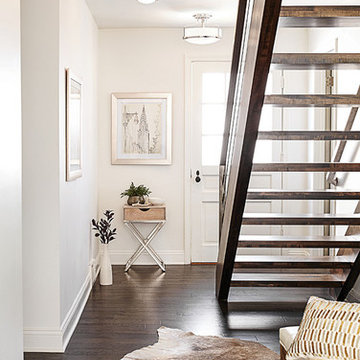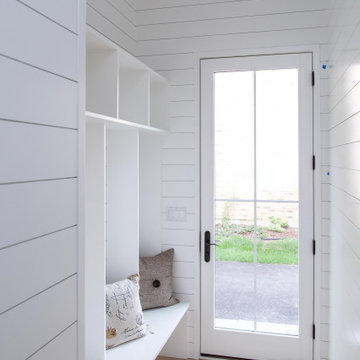小さなカントリー風の玄関 (白いドア) の写真
絞り込み:
資材コスト
並び替え:今日の人気順
写真 1〜20 枚目(全 136 枚)
1/4
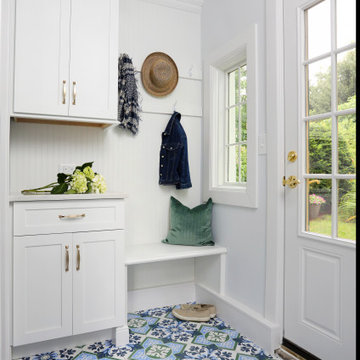
This adorable mudroom shows that even little spaces can have a big impact. The beautiful white cabinetry is a soft touch to the bright and colorful proclein floor tiles.

シカゴにあるお手頃価格の小さなカントリー風のおしゃれな玄関 (グレーの壁、テラコッタタイルの床、白いドア、マルチカラーの床、クロスの天井、壁紙、グレーの天井) の写真
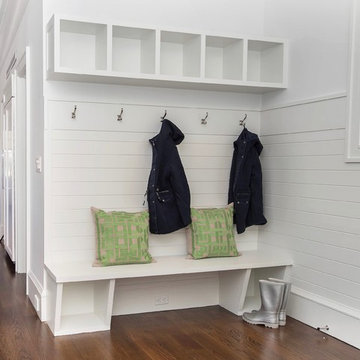
steve rossi
ニューヨークにあるお手頃価格の小さなカントリー風のおしゃれなマッドルーム (白い壁、濃色無垢フローリング、白いドア、茶色い床) の写真
ニューヨークにあるお手頃価格の小さなカントリー風のおしゃれなマッドルーム (白い壁、濃色無垢フローリング、白いドア、茶色い床) の写真
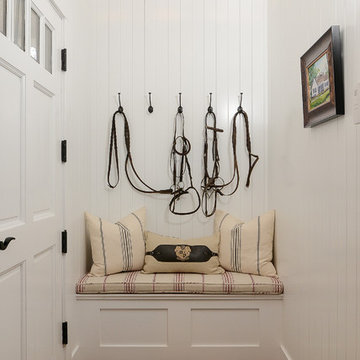
Brian Kellogg Photography
サクラメントにある高級な小さなカントリー風のおしゃれな玄関ロビー (白い壁、無垢フローリング、白いドア) の写真
サクラメントにある高級な小さなカントリー風のおしゃれな玄関ロビー (白い壁、無垢フローリング、白いドア) の写真
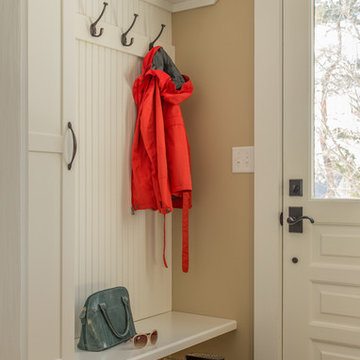
Photo Credits - Eric Roth
ボストンにある高級な小さなカントリー風のおしゃれなマッドルーム (ベージュの壁、白いドア、セラミックタイルの床) の写真
ボストンにある高級な小さなカントリー風のおしゃれなマッドルーム (ベージュの壁、白いドア、セラミックタイルの床) の写真
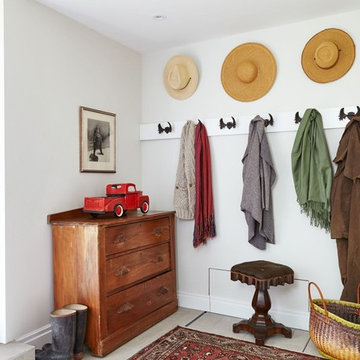
Photography by Valerie Wilcox
他の地域にあるお手頃価格の小さなカントリー風のおしゃれなマッドルーム (白い壁、白いドア) の写真
他の地域にあるお手頃価格の小さなカントリー風のおしゃれなマッドルーム (白い壁、白いドア) の写真
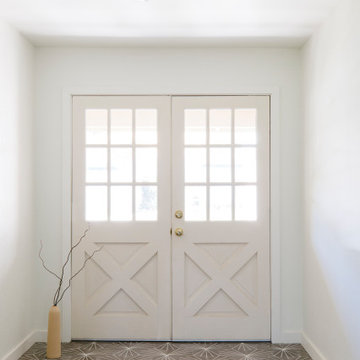
This project was a merging of styles between a modern aesthetic and rustic farmhouse. The owners purchased their grandparents’ home, but made it completely their own by reimagining the layout, making the kitchen large and open to better accommodate their growing family.
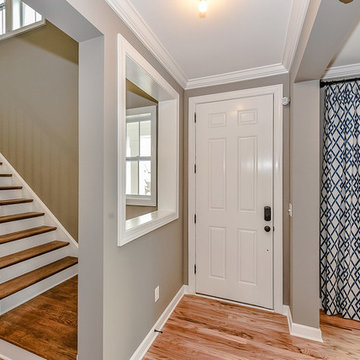
Introducing the Courtyard Collection at Sonoma, located near Ballantyne in Charlotte. These 51 single-family homes are situated with a unique twist, and are ideal for people looking for the lifestyle of a townhouse or condo, without shared walls. Lawn maintenance is included! All homes include kitchens with granite counters and stainless steel appliances, plus attached 2-car garages. Our 3 model homes are open daily! Schools are Elon Park Elementary, Community House Middle, Ardrey Kell High. The Hanna is a 2-story home which has everything you need on the first floor, including a Kitchen with an island and separate pantry, open Family/Dining room with an optional Fireplace, and the laundry room tucked away. Upstairs is a spacious Owner's Suite with large walk-in closet, double sinks, garden tub and separate large shower. You may change this to include a large tiled walk-in shower with bench seat and separate linen closet. There are also 3 secondary bedrooms with a full bath with double sinks.
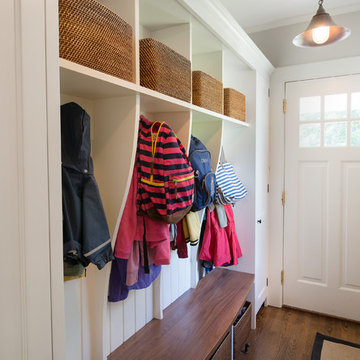
Photo by Jody Dole
This was a fast-track design-build project which began design in July and ended construction before Christmas. The scope included additions and first and second floor renovations. The house is an early 1900’s gambrel style with painted wood shingle siding and mission style detailing. On the first and second floor we removed previously constructed awkward additions and extended the gambrel style roof to make room for a large kitchen on the first floor and a master bathroom and bedroom on the second floor. We also added two new dormers to match the existing dormers to bring light into the master shower and new bedroom. We refinished the wood floors, repainted all of the walls and trim, added new vintage style light fixtures, and created a new half and kid’s bath. We also added new millwork features to continue the existing level of detail and texture within the house. A wrap-around covered porch with a corner trellis was also added, which provides a perfect opportunity to enjoy the back-yard. A wonderful project!
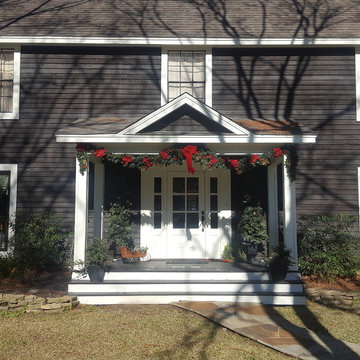
Front Porch with bead board ceiling, new entry door
ヒューストンにある低価格の小さなカントリー風のおしゃれな玄関ドア (白いドア) の写真
ヒューストンにある低価格の小さなカントリー風のおしゃれな玄関ドア (白いドア) の写真
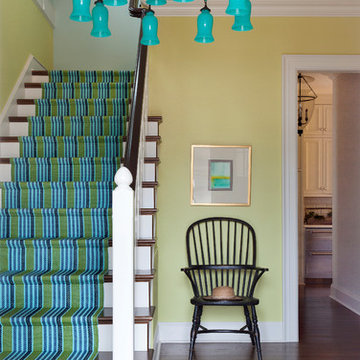
Walls are Sherwin Williams Chartreuse, chandelier is Canopy Designs, stair runner is Dash & Albert. Nancy Nolan
リトルロックにある高級な小さなカントリー風のおしゃれな玄関ロビー (緑の壁、濃色無垢フローリング、白いドア) の写真
リトルロックにある高級な小さなカントリー風のおしゃれな玄関ロビー (緑の壁、濃色無垢フローリング、白いドア) の写真
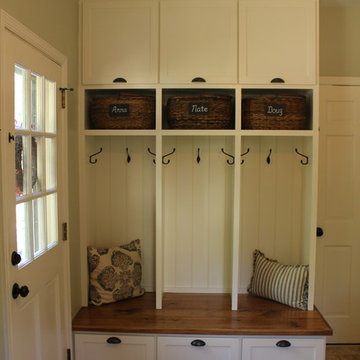
Taryn DeVincent
フィラデルフィアにあるお手頃価格の小さなカントリー風のおしゃれなマッドルーム (緑の壁、トラバーチンの床、白いドア、ベージュの床) の写真
フィラデルフィアにあるお手頃価格の小さなカントリー風のおしゃれなマッドルーム (緑の壁、トラバーチンの床、白いドア、ベージュの床) の写真
小さなカントリー風の玄関 (白いドア) の写真
1
