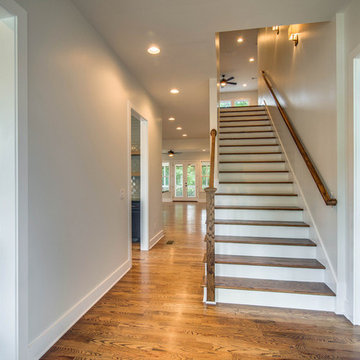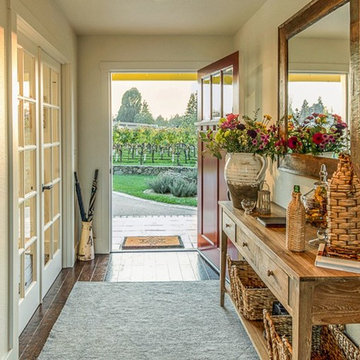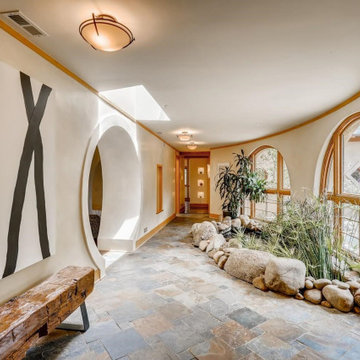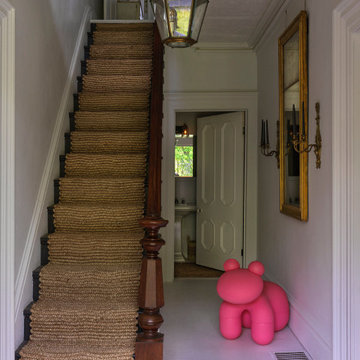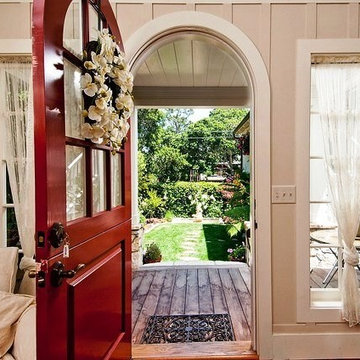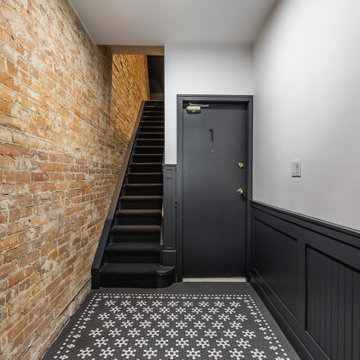玄関ロビー (赤いドア) の写真
絞り込み:
資材コスト
並び替え:今日の人気順
写真 61〜80 枚目(全 403 枚)
1/3
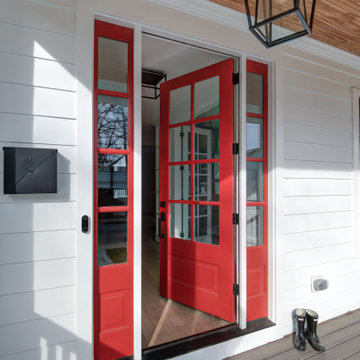
Front entry to a custom modern farmhouse with LED lighting
ワシントンD.C.にある高級な広いカントリー風のおしゃれな玄関ロビー (淡色無垢フローリング、赤いドア、パネル壁) の写真
ワシントンD.C.にある高級な広いカントリー風のおしゃれな玄関ロビー (淡色無垢フローリング、赤いドア、パネル壁) の写真
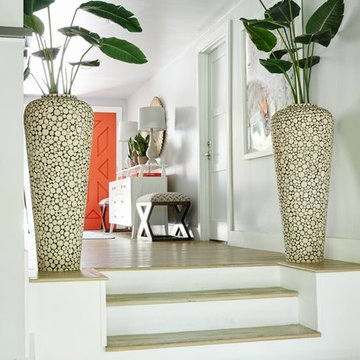
Stephen Karlisch // This lakeside home was completely refurbished inside and out to accommodate 16 guests in a stylish, hotel-like setting. Owned by a long-time client of Pulp, this home reflects the owner's personal style -- well-traveled and eclectic -- while also serving as a landing pad for her large family. With spa-like guest bathrooms equipped with robes and lotions, guest bedrooms with multiple beds and high-quality comforters, and a party deck with a bar/entertaining area, this is the ultimate getaway.
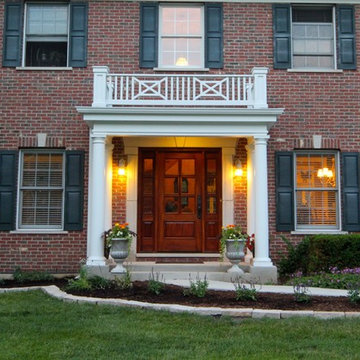
Richlind Architects LLC
シカゴにある広いトラディショナルスタイルのおしゃれな玄関ロビー (コンクリートの床、赤いドア、赤い壁) の写真
シカゴにある広いトラディショナルスタイルのおしゃれな玄関ロビー (コンクリートの床、赤いドア、赤い壁) の写真
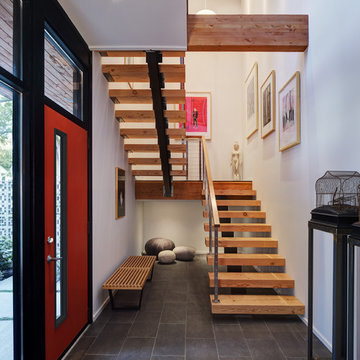
Open entry hall with reclaimed sheep barn timber stairs
Photo: Tricia Shay
Architect: Stephen Bruns/Bruns Architecture
Interior Design: MANI & Co
他の地域にあるコンテンポラリースタイルのおしゃれな玄関ロビー (赤いドア) の写真
他の地域にあるコンテンポラリースタイルのおしゃれな玄関ロビー (赤いドア) の写真
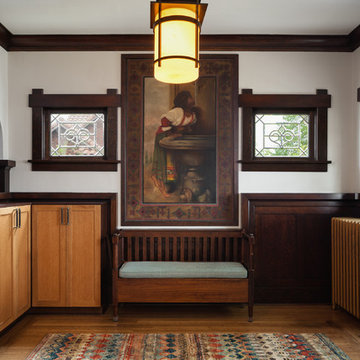
The large foyer always has always been the drop off point for the boy's baseball gear, back packs, coats and boots. We designed and built cabinets to house all of these items - out of sight out of mind. We also added a Prairie style entry lantern, welcoming and colorful area rug, light blue seat cushion and restored the antique painting originally installed when the house was built. Craftsman Four Square, Seattle, WA, Belltown Design, Photography by Julie Mannell.
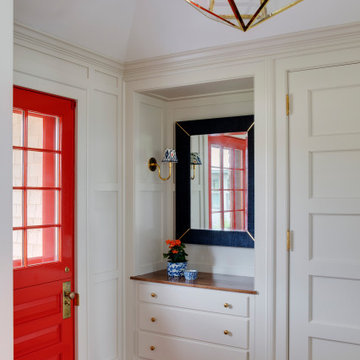
Island Cove House keeps a low profile on the horizon. On the driveway side it rambles along like a cottage that grew over time, while on the water side it is more ordered. Weathering shingles and gray-brown trim help the house blend with its surroundings. Heating and cooling are delivered by a geothermal system, and much of the electricity comes from solar panels.
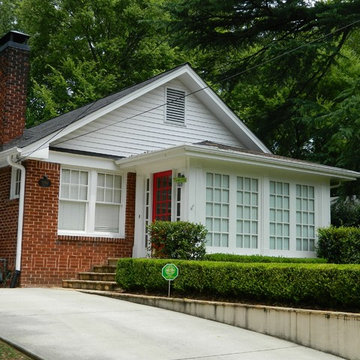
(c) Lisa Stacholy
アトランタにある低価格の小さなトラディショナルスタイルのおしゃれな玄関ロビー (白い壁、テラコッタタイルの床、赤いドア) の写真
アトランタにある低価格の小さなトラディショナルスタイルのおしゃれな玄関ロビー (白い壁、テラコッタタイルの床、赤いドア) の写真
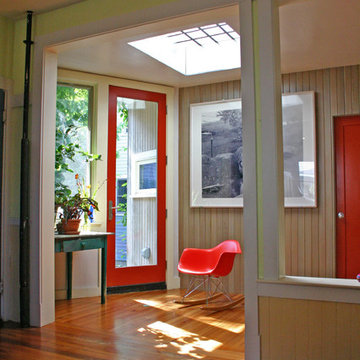
This early 20th century two-family home had not been renovated for many years. Typical to homes of this era, it was subdivided into a series of small rooms that felt dark and crowded. In a series of phased renovations and a small addition, we strategically removed portions of walls to create openness and easy communication between rooms. We left other walls, including window and door openings, intact to create furnishable spaces. The original brick fireplace was stripped of its walls and plaster to create a sculptural and functional centerpiece for the house. A large, glass-block skylight brings natural light deep into the heart of the house while providing a walkable surface on the roof deck above.
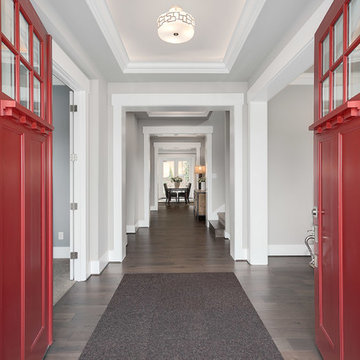
Open the bold red double doors to an extended hallway accented with beautiful tray lighting.
HD Estates
シアトルにある広いトラディショナルスタイルのおしゃれな玄関ロビー (グレーの壁、無垢フローリング、赤いドア、グレーの床) の写真
シアトルにある広いトラディショナルスタイルのおしゃれな玄関ロビー (グレーの壁、無垢フローリング、赤いドア、グレーの床) の写真

The custom paneling work is on every floor and down every hallway.
シカゴにあるラグジュアリーな広いトラディショナルスタイルのおしゃれな玄関ロビー (ベージュの壁、無垢フローリング、赤いドア、ベージュの床、クロスの天井、壁紙) の写真
シカゴにあるラグジュアリーな広いトラディショナルスタイルのおしゃれな玄関ロビー (ベージュの壁、無垢フローリング、赤いドア、ベージュの床、クロスの天井、壁紙) の写真
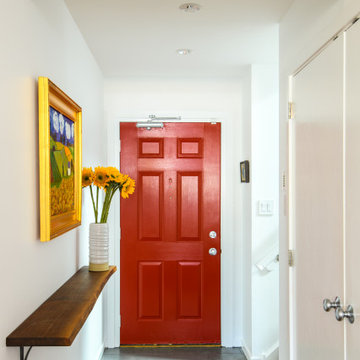
Foyer and hallway of a modern bi-level condo.
フィラデルフィアにあるお手頃価格の小さなモダンスタイルのおしゃれな玄関ロビー (白い壁、磁器タイルの床、赤いドア、グレーの床) の写真
フィラデルフィアにあるお手頃価格の小さなモダンスタイルのおしゃれな玄関ロビー (白い壁、磁器タイルの床、赤いドア、グレーの床) の写真

Playroom -
Photo by: Gordon Gregory
他の地域にある中くらいなラスティックスタイルのおしゃれな玄関ロビー (無垢フローリング、赤いドア、茶色い壁、茶色い床) の写真
他の地域にある中くらいなラスティックスタイルのおしゃれな玄関ロビー (無垢フローリング、赤いドア、茶色い壁、茶色い床) の写真
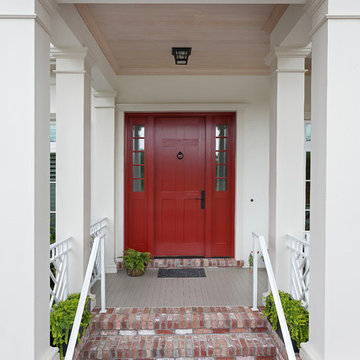
Siesta Key Low Country front entry featuring playful red door and brick staircase.
This is a very well detailed custom home on a smaller scale, measuring only 3,000 sf under a/c. Every element of the home was designed by some of Sarasota's top architects, landscape architects and interior designers. One of the highlighted features are the true cypress timber beams that span the great room. These are not faux box beams but true timbers. Another awesome design feature is the outdoor living room boasting 20' pitched ceilings and a 37' tall chimney made of true boulders stacked over the course of 1 month.
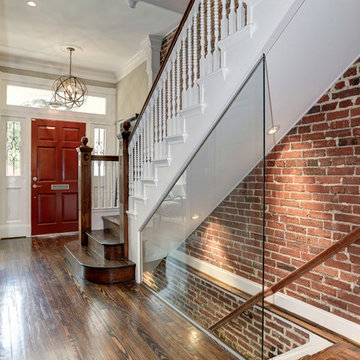
After picture of newly remodeled foyer. The floors are original heart of pine, refinished with a custom stain. A custom glass panel was installed as a wall. The home's brick wall was exposed. A large transom was hung above the front door to allow for additional natural light
玄関ロビー (赤いドア) の写真
4
