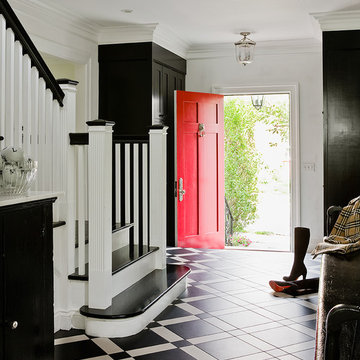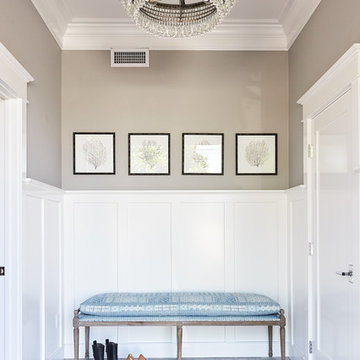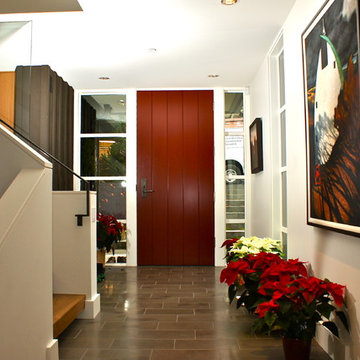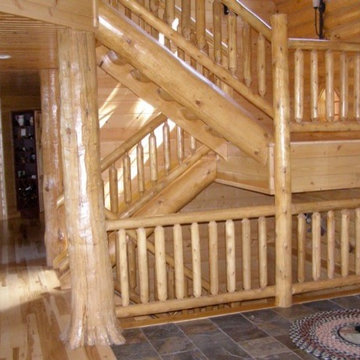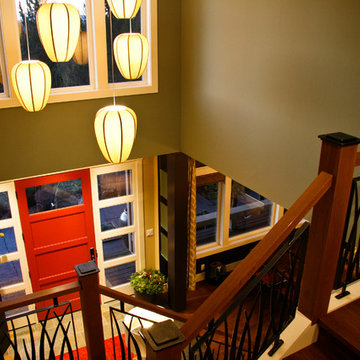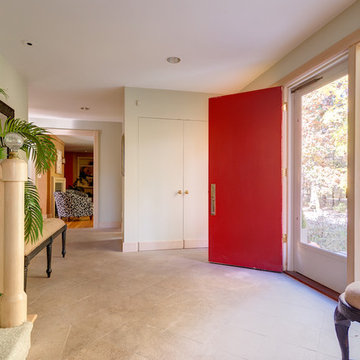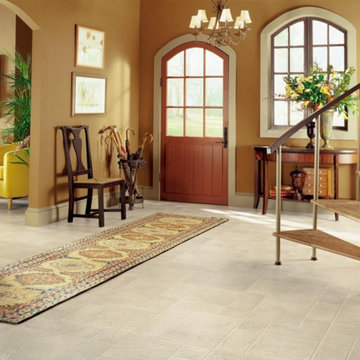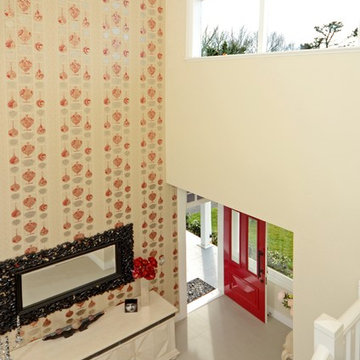玄関ロビー (セラミックタイルの床、赤いドア) の写真
絞り込み:
資材コスト
並び替え:今日の人気順
写真 1〜20 枚目(全 29 枚)
1/4
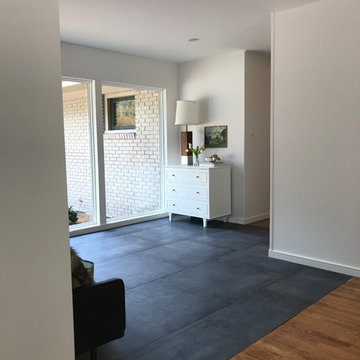
We replaced the original entry slate with new porcelain tiles that convey the original mid-century feel. Adding new floor to ceiling store-front windows allow the entry to be flooded with light creating an enviting Entry.
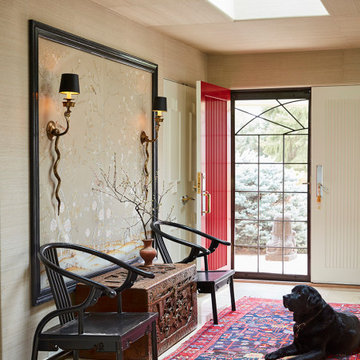
This entryway is the perfect blend of simplicity and vibrancy. The white walls and floors are contrasted with a bright red painted front door, and a red and blue area rug. A glass table sits by the front door as well as two blue stools. Gold accents are found in the skull decor and snake light fixtures.
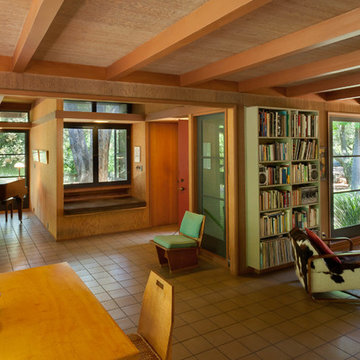
New entry is in addition. There is a four foot wide link between original house and addition with full height windows at both ends. Built-in bench contains a drawer for firewood that can be loaded from outside. Scott Mayoral photo
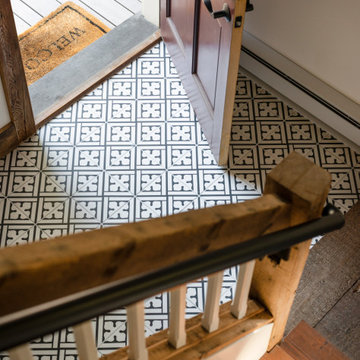
This project hits very close to home for us. Not your typical office space, we re-purposed a 19th century carriage barn into our office and workshop. With no heat, minimum electricity and few windows (most of which were broken), a priority for CEO and Designer Jason Hoffman was to create a space that honors its historic architecture, era and purpose but still offers elements of understated sophistication.
The building is nearly 140 years old, built before many of the trees towering around it had begun growing. It was originally built as a simple, Victorian carriage barn, used to store the family’s horse and buggy. Later, it housed 2,000 chickens when the Owners worked the property as their farm. Then, for many years, it was storage space. Today, it couples as a workshop for our carpentry team, building custom projects and storing equipment, as well as an office loft space ready to welcome clients, visitors and trade partners. We added a small addition onto the existing barn to offer a separate entry way for the office. New stairs and an entrance to the workshop provides for a small, yet inviting foyer space.
From the beginning, even is it’s dark state, Jason loved the ambiance of the old hay loft with its unfinished, darker toned timbers. He knew he wanted to find a way to refinish the space with a focus on those timbers, evident in the statement they make when walking up the stairs. On the exterior, the building received new siding, a new roof and even a new foundation which is a story for another post. Inside, we added skylights, larger windows and a French door, with a small balcony. Along with heat, electricity, WiFi and office furniture, we’re ready for visitors!
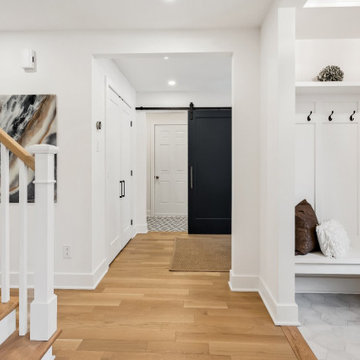
Love this mudroom! It is so convenient if you have kids because they can sit down and pull off their boots in the wintertime and there are ceramic tiles on the floor so cleaning up is easy!
This property was beautifully renovated and sold shortly after it was listed. We brought in all the furniture and accessories which gave some life to what would have been only empty rooms.
If you are thinking about listing your home in the Montreal area, give us a call. 514-222-5553. The Quebec real estate market has never been so hot. We can help you to get your home ready so it can look the best it possibly can!
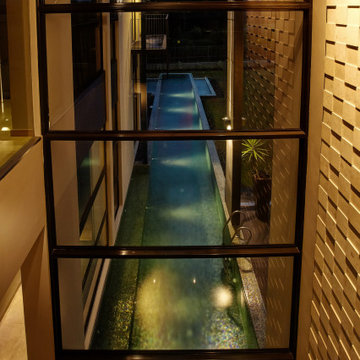
The double height foyer allows a view out to the lap pool and golf course beyond. The double height wall is clad with an 3D stone cladding. The lap pool is finished with glass mosaics.
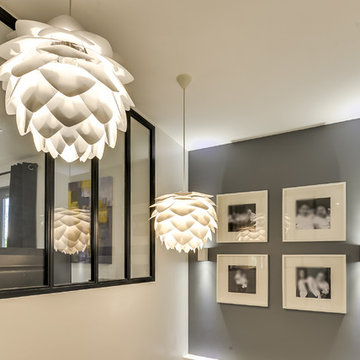
Meero
パリにある中くらいなコンテンポラリースタイルのおしゃれな玄関ロビー (グレーの壁、グレーの床、セラミックタイルの床、赤いドア) の写真
パリにある中くらいなコンテンポラリースタイルのおしゃれな玄関ロビー (グレーの壁、グレーの床、セラミックタイルの床、赤いドア) の写真
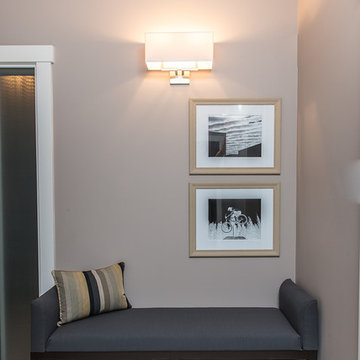
Demetri Gianni www.demetrigianni.com
エドモントンにある中くらいなモダンスタイルのおしゃれな玄関ロビー (グレーの壁、セラミックタイルの床、赤いドア) の写真
エドモントンにある中くらいなモダンスタイルのおしゃれな玄関ロビー (グレーの壁、セラミックタイルの床、赤いドア) の写真
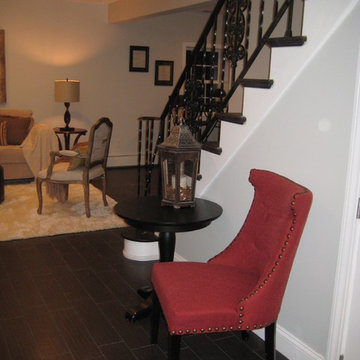
Joanne Bechhoff
This vacant home had a large entry foyer. The open floor plan flowed directly from the foyer into the living room and into the dining room on the other side. Staging this home made it imperative to define each room, including the entry foyer, since the entire first floor was open. By staging this property we created a formal living room, bonus lounge, family room, reading room with fireplace, breakfast area, kitchen and formal dining room. All on the first floor. This property sold in 1 day!
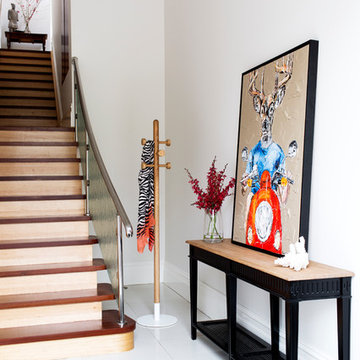
Photo Credit: Martina Gemmola
メルボルンにあるお手頃価格の中くらいなアジアンスタイルのおしゃれな玄関ロビー (白い壁、セラミックタイルの床、赤いドア) の写真
メルボルンにあるお手頃価格の中くらいなアジアンスタイルのおしゃれな玄関ロビー (白い壁、セラミックタイルの床、赤いドア) の写真
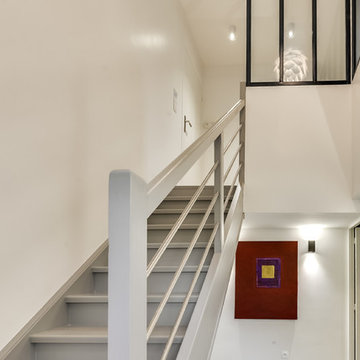
Meero
パリにある中くらいなコンテンポラリースタイルのおしゃれな玄関ロビー (グレーの壁、グレーの床、セラミックタイルの床、赤いドア) の写真
パリにある中くらいなコンテンポラリースタイルのおしゃれな玄関ロビー (グレーの壁、グレーの床、セラミックタイルの床、赤いドア) の写真
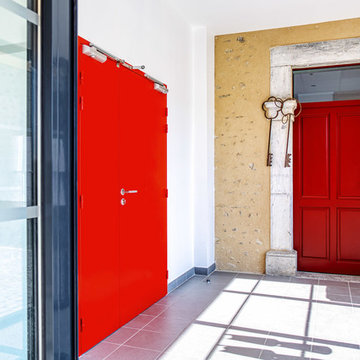
Entre avec verrière, portes bois rouge béarnais et rouge basque, clés historiques, association traditionnel et contemporain,
トゥールーズにある小さなコンテンポラリースタイルのおしゃれな玄関ロビー (白い壁、セラミックタイルの床、赤いドア、グレーの床) の写真
トゥールーズにある小さなコンテンポラリースタイルのおしゃれな玄関ロビー (白い壁、セラミックタイルの床、赤いドア、グレーの床) の写真
玄関ロビー (セラミックタイルの床、赤いドア) の写真
1
