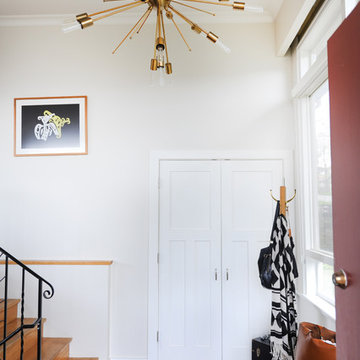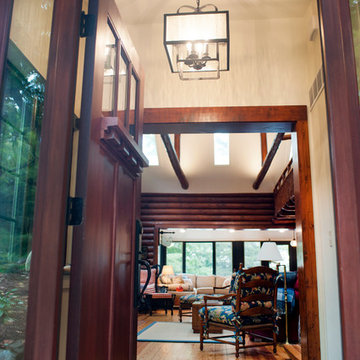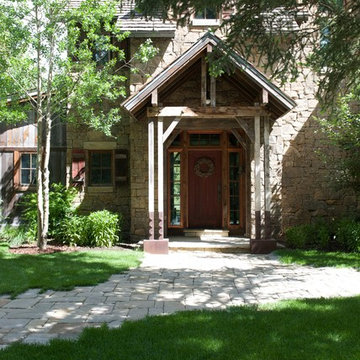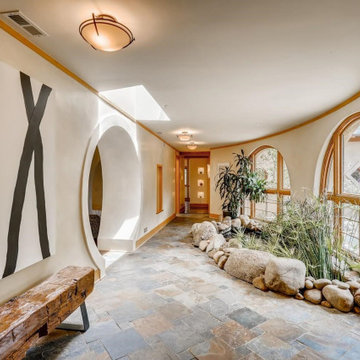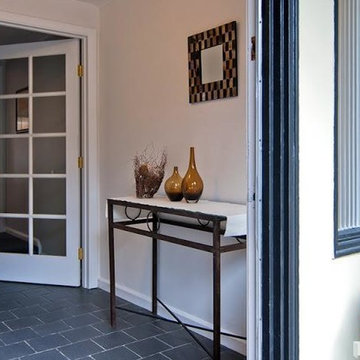玄関ロビー (スレートの床、赤いドア) の写真
絞り込み:
資材コスト
並び替え:今日の人気順
写真 1〜16 枚目(全 16 枚)
1/4

The clients for this project approached SALA ‘to create a house that we will be excited to come home to’. Having lived in their house for over 20 years, they chose to stay connected to their neighborhood, and accomplish their goals by extensively remodeling their existing split-entry home.

Anice Hoachlander, Hoachlander Davis Photography
ワシントンD.C.にある広いミッドセンチュリースタイルのおしゃれな玄関ロビー (グレーの壁、スレートの床、赤いドア、グレーの床) の写真
ワシントンD.C.にある広いミッドセンチュリースタイルのおしゃれな玄関ロビー (グレーの壁、スレートの床、赤いドア、グレーの床) の写真
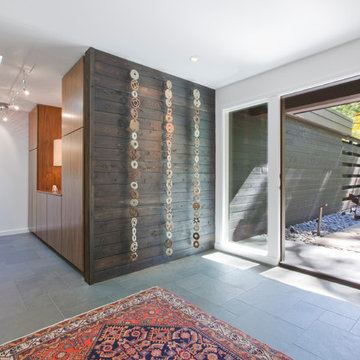
Midcentury Inside-Out Entry Wall brings outside inside - Architecture: HAUS | Architecture For Modern Lifestyles - Interior Architecture: HAUS with Design Studio Vriesman, General Contractor: Wrightworks, Landscape Architecture: A2 Design, Photography: HAUS
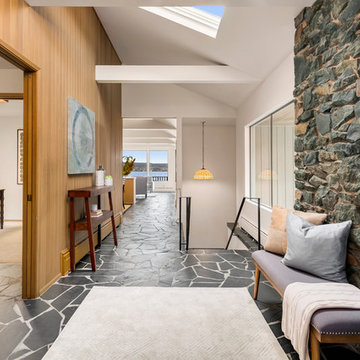
シアトルにあるラグジュアリーな広いミッドセンチュリースタイルのおしゃれな玄関ロビー (スレートの床、赤いドア、黒い床、白い壁) の写真
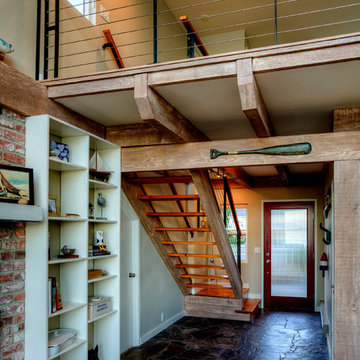
Photography by Lucas Henning.
シアトルにあるお手頃価格の中くらいなモダンスタイルのおしゃれな玄関ロビー (白い壁、スレートの床、赤いドア、茶色い床) の写真
シアトルにあるお手頃価格の中くらいなモダンスタイルのおしゃれな玄関ロビー (白い壁、スレートの床、赤いドア、茶色い床) の写真
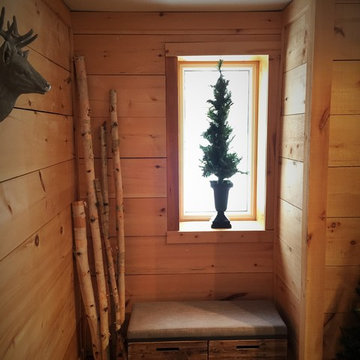
Foyer - Making the entry warm and inviting, utilizing 2x10 pine for the wall treatment and adding some exterior features such as birch trees, faux pine trees and a plaster deer head to welcome the home owner and their guests.
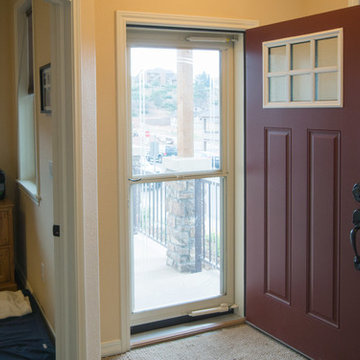
Foyer.
All photos in this album by Waves End Services, LLC
Architect: 308 llc
デンバーにある小さなトラディショナルスタイルのおしゃれな玄関ロビー (ベージュの壁、スレートの床、赤いドア) の写真
デンバーにある小さなトラディショナルスタイルのおしゃれな玄関ロビー (ベージュの壁、スレートの床、赤いドア) の写真
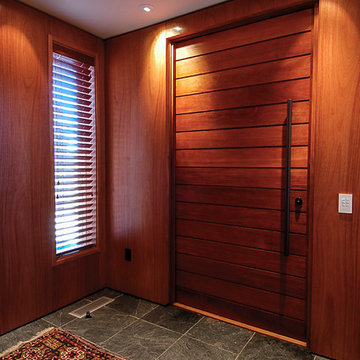
Mussa + Associates Design & Consultants
フェニックスにある高級な中くらいなコンテンポラリースタイルのおしゃれな玄関ロビー (赤い壁、スレートの床、赤いドア) の写真
フェニックスにある高級な中くらいなコンテンポラリースタイルのおしゃれな玄関ロビー (赤い壁、スレートの床、赤いドア) の写真

Anice Hoachlander, Hoachlander Davis Photography
ワシントンD.C.にある広いミッドセンチュリースタイルのおしゃれな玄関ロビー (グレーの壁、スレートの床、赤いドア、グレーの床) の写真
ワシントンD.C.にある広いミッドセンチュリースタイルのおしゃれな玄関ロビー (グレーの壁、スレートの床、赤いドア、グレーの床) の写真
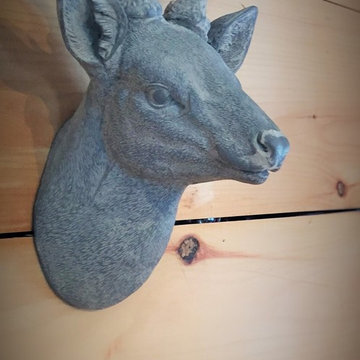
Foyer - Making the entry warm and inviting, utilizing 2x10 pine for the wall treatment and adding some exterior features such as birch trees, faux pine trees and a plaster deer head to welcome the home owner and their guests.
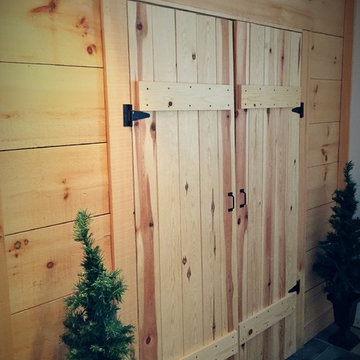
Foyer - Making the entry warm and inviting, utilizing 2x10 pine for the wall treatment and adding some exterior features such as birch trees, faux pine trees and a plaster deer head to welcome the home owner and their guests.
玄関ロビー (スレートの床、赤いドア) の写真
1
