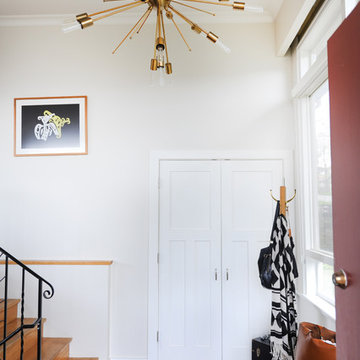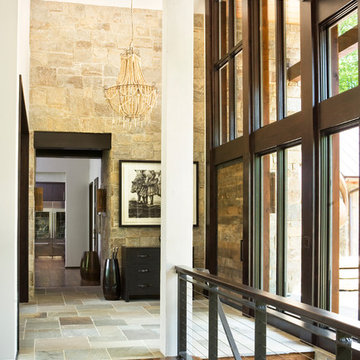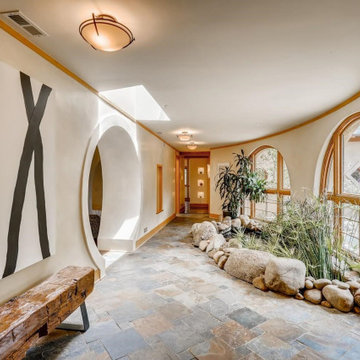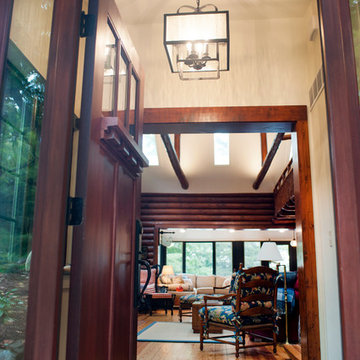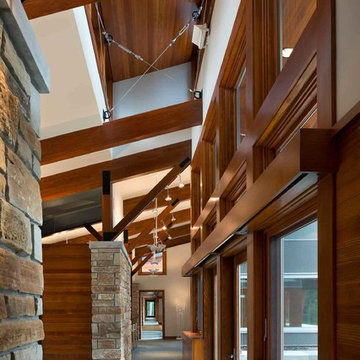玄関ロビー (スレートの床、金属製ドア、赤いドア) の写真
絞り込み:
資材コスト
並び替え:今日の人気順
写真 1〜20 枚目(全 35 枚)
1/5

The clients for this project approached SALA ‘to create a house that we will be excited to come home to’. Having lived in their house for over 20 years, they chose to stay connected to their neighborhood, and accomplish their goals by extensively remodeling their existing split-entry home.

Anice Hoachlander, Hoachlander Davis Photography
ワシントンD.C.にある広いミッドセンチュリースタイルのおしゃれな玄関ロビー (グレーの壁、スレートの床、赤いドア、グレーの床) の写真
ワシントンD.C.にある広いミッドセンチュリースタイルのおしゃれな玄関ロビー (グレーの壁、スレートの床、赤いドア、グレーの床) の写真
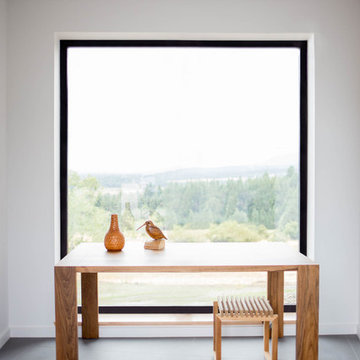
Triple pane aluminum high performance fixed windows as the initial view as you enter into the modern mountain home. This modern picture window creates a bold contrast and statement against the white walls. Large modern wood table adds warmth to impressive front entry.
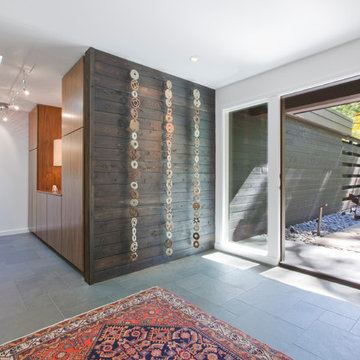
Midcentury Inside-Out Entry Wall brings outside inside - Architecture: HAUS | Architecture For Modern Lifestyles - Interior Architecture: HAUS with Design Studio Vriesman, General Contractor: Wrightworks, Landscape Architecture: A2 Design, Photography: HAUS

Level One: The elevator column, at left, is clad with the same stone veneer - mountain ash - as the home's exterior. Interior doors are American white birch. We designed feature doors, like the elevator door and wine cave doors, with stainless steel inserts, echoing the entry door and the steel railings and stringers of the staircase.
Photograph © Darren Edwards, San Diego
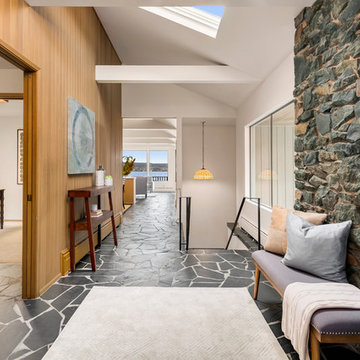
シアトルにあるラグジュアリーな広いミッドセンチュリースタイルのおしゃれな玄関ロビー (スレートの床、赤いドア、黒い床、白い壁) の写真
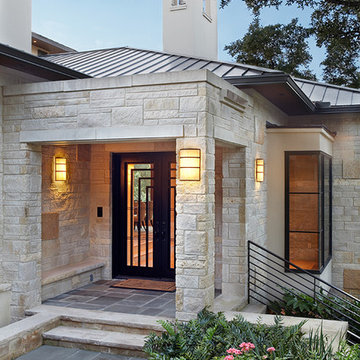
Perched along a hillside in Westlake, this contemporary retreat is built among the treetops. Its low street profile and warm accents disguise its size from passers-by. Despite its many amenities like a tennis court and swimming pool, this contemporary home was harmoniously placed amid existing oak trees and challenging topography.
Published:
The Contemporist: http://www.contemporist.com/2009/04/10/spirit-lake-house-by-james-d-larue-architecture/
Austin Urban Home Summer 2006
Photo Credit: Coles Hairston
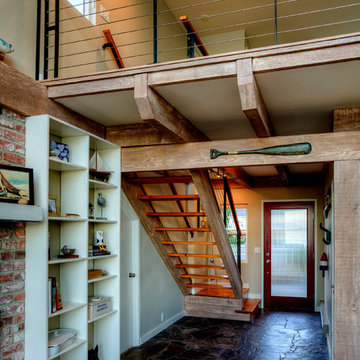
Photography by Lucas Henning.
シアトルにあるお手頃価格の中くらいなモダンスタイルのおしゃれな玄関ロビー (白い壁、スレートの床、赤いドア、茶色い床) の写真
シアトルにあるお手頃価格の中くらいなモダンスタイルのおしゃれな玄関ロビー (白い壁、スレートの床、赤いドア、茶色い床) の写真
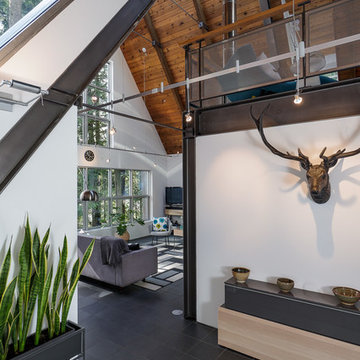
A dramatic chalet made of steel and glass. Designed by Sandler-Kilburn Architects, it is awe inspiring in its exquisitely modern reincarnation. Custom walnut cabinets frame the kitchen, a Tulikivi soapstone fireplace separates the space, a stainless steel Japanese soaking tub anchors the master suite. For the car aficionado or artist, the steel and glass garage is a delight and has a separate meter for gas and water. Set on just over an acre of natural wooded beauty adjacent to Mirrormont.
Fred Uekert-FJU Photo
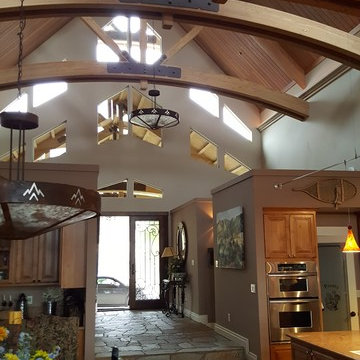
Impluvium Architecture
Location: Murphys, CA, USA
This home belongs to a personal Friends of my Parents. I was the Architect and helped coordinate with various sub-contractors. I also co-designed the project with various consultants including Interior and Landscape Design
Almost always and in this case I do my best to draw out the creativity of my clients, even when they think that they are not creative. This house is a perfect example of that with the incredible ceilings / trusses / materials / etc... This house is adjacent to my parents Haley #2 House (but on a large property)
Photographed by: Tim Haley
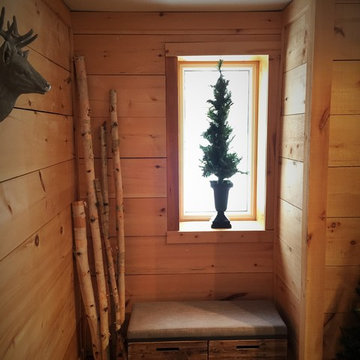
Foyer - Making the entry warm and inviting, utilizing 2x10 pine for the wall treatment and adding some exterior features such as birch trees, faux pine trees and a plaster deer head to welcome the home owner and their guests.
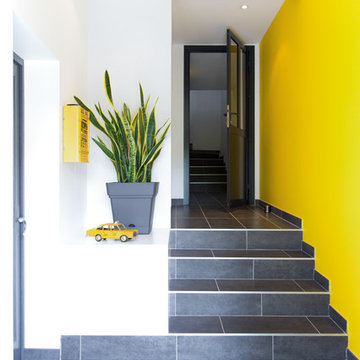
Entrée avec escalier et porte de style industriel, boîte aux lettres style vintage
トゥールーズにある小さなインダストリアルスタイルのおしゃれな玄関ロビー (黄色い壁、スレートの床、金属製ドア、黒い床) の写真
トゥールーズにある小さなインダストリアルスタイルのおしゃれな玄関ロビー (黄色い壁、スレートの床、金属製ドア、黒い床) の写真
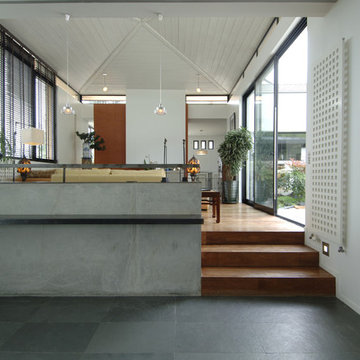
Pascal Quennehen
パリにある高級な広いモダンスタイルのおしゃれな玄関ロビー (スレートの床、金属製ドア、白い壁、グレーの床) の写真
パリにある高級な広いモダンスタイルのおしゃれな玄関ロビー (スレートの床、金属製ドア、白い壁、グレーの床) の写真
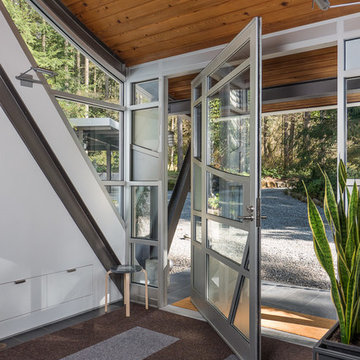
A dramatic chalet made of steel and glass. Designed by Sandler-Kilburn Architects, it is awe inspiring in its exquisitely modern reincarnation. Custom walnut cabinets frame the kitchen, a Tulikivi soapstone fireplace separates the space, a stainless steel Japanese soaking tub anchors the master suite. For the car aficionado or artist, the steel and glass garage is a delight and has a separate meter for gas and water. Set on just over an acre of natural wooded beauty adjacent to Mirrormont.
Fred Uekert-FJU Photo
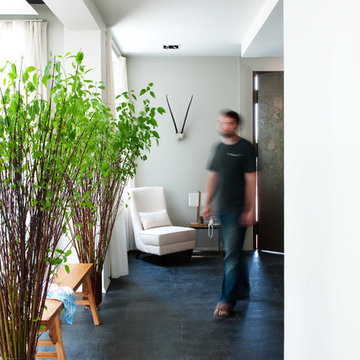
Designed by Blake Civiello. Photos by Philippe Le Berre
ロサンゼルスにあるお手頃価格の中くらいなコンテンポラリースタイルのおしゃれな玄関ロビー (白い壁、スレートの床、金属製ドア) の写真
ロサンゼルスにあるお手頃価格の中くらいなコンテンポラリースタイルのおしゃれな玄関ロビー (白い壁、スレートの床、金属製ドア) の写真
玄関ロビー (スレートの床、金属製ドア、赤いドア) の写真
1
