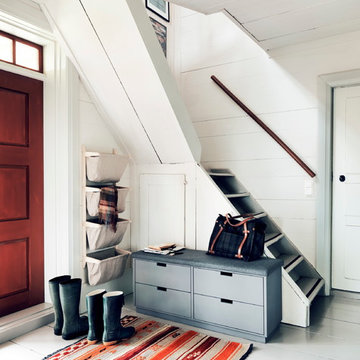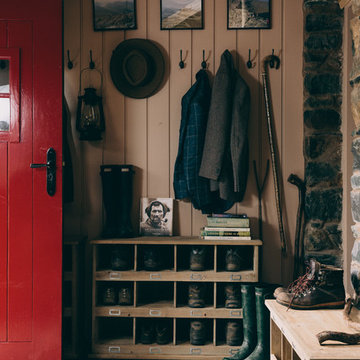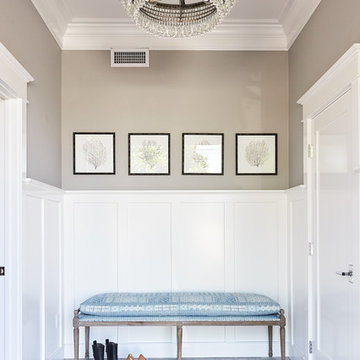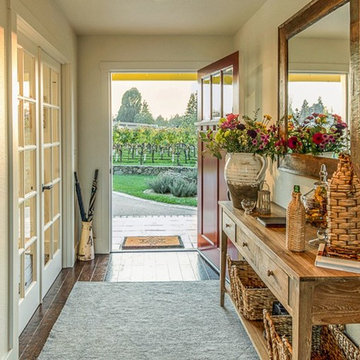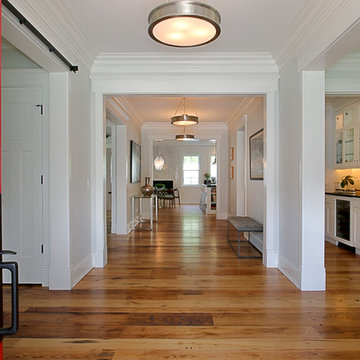カントリー風の玄関ロビー (赤いドア) の写真
絞り込み:
資材コスト
並び替え:今日の人気順
写真 1〜20 枚目(全 25 枚)
1/4

Red double doors leading into main entry.
Photographer: Rob Karosis
ニューヨークにある高級な広いカントリー風のおしゃれな玄関ロビー (白い壁、濃色無垢フローリング、赤いドア、茶色い床) の写真
ニューヨークにある高級な広いカントリー風のおしゃれな玄関ロビー (白い壁、濃色無垢フローリング、赤いドア、茶色い床) の写真

J.W. Smith Photography
フィラデルフィアにあるお手頃価格の中くらいなカントリー風のおしゃれな玄関ロビー (ベージュの壁、無垢フローリング、赤いドア) の写真
フィラデルフィアにあるお手頃価格の中くらいなカントリー風のおしゃれな玄関ロビー (ベージュの壁、無垢フローリング、赤いドア) の写真
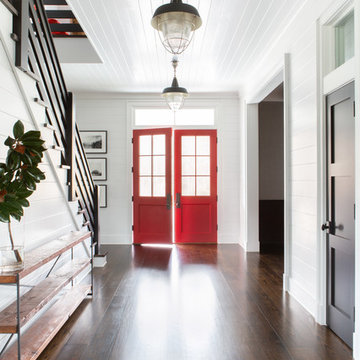
Architectural advisement, Interior Design, Custom Furniture Design & Art Curation by Chango & Co.
Architecture by Crisp Architects
Construction by Structure Works Inc.
Photography by Sarah Elliott
See the feature in Domino Magazine
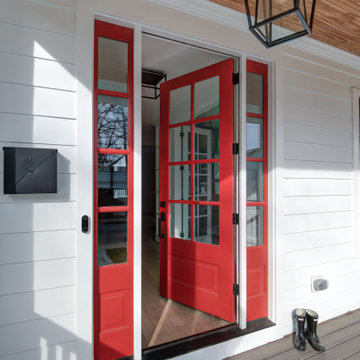
Front entry to a custom modern farmhouse with LED lighting
ワシントンD.C.にある高級な広いカントリー風のおしゃれな玄関ロビー (淡色無垢フローリング、赤いドア、パネル壁) の写真
ワシントンD.C.にある高級な広いカントリー風のおしゃれな玄関ロビー (淡色無垢フローリング、赤いドア、パネル壁) の写真
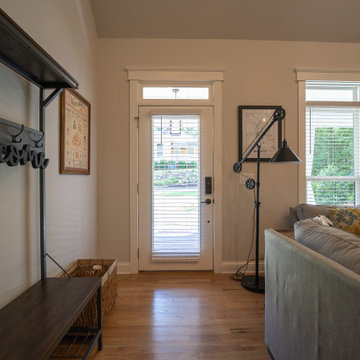
The front entry of The Catilina. View House Plan THD-5289: https://www.thehousedesigners.com/plan/catilina-1013-5289/
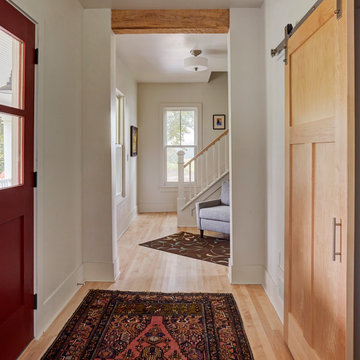
Traditionally separate rooms have been transformed into bright and open spaces to help with flow.
ミルウォーキーにある高級な小さなカントリー風のおしゃれな玄関ロビー (白い壁、淡色無垢フローリング、赤いドア) の写真
ミルウォーキーにある高級な小さなカントリー風のおしゃれな玄関ロビー (白い壁、淡色無垢フローリング、赤いドア) の写真
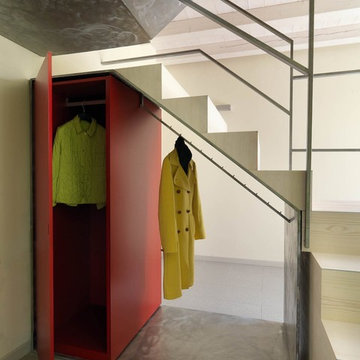
photo by Adriano Pecchio
armadio guardaroba sotto la rampa della scala e barra attaccapanni integrata.
Palette colori: Bianco gesso, rosso scuro, pistacchio, grigio pietra
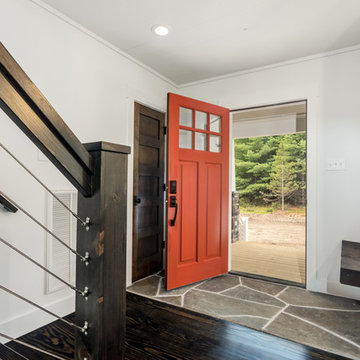
Multiple textures and woods create a warm inviting interior. Featuring modern design elements on the staircase and sturdy flagstones on the entryway. The updated vintage style of this farmhouse is welcoming.
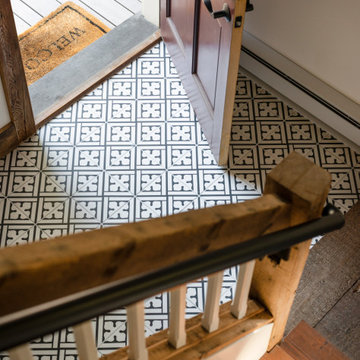
This project hits very close to home for us. Not your typical office space, we re-purposed a 19th century carriage barn into our office and workshop. With no heat, minimum electricity and few windows (most of which were broken), a priority for CEO and Designer Jason Hoffman was to create a space that honors its historic architecture, era and purpose but still offers elements of understated sophistication.
The building is nearly 140 years old, built before many of the trees towering around it had begun growing. It was originally built as a simple, Victorian carriage barn, used to store the family’s horse and buggy. Later, it housed 2,000 chickens when the Owners worked the property as their farm. Then, for many years, it was storage space. Today, it couples as a workshop for our carpentry team, building custom projects and storing equipment, as well as an office loft space ready to welcome clients, visitors and trade partners. We added a small addition onto the existing barn to offer a separate entry way for the office. New stairs and an entrance to the workshop provides for a small, yet inviting foyer space.
From the beginning, even is it’s dark state, Jason loved the ambiance of the old hay loft with its unfinished, darker toned timbers. He knew he wanted to find a way to refinish the space with a focus on those timbers, evident in the statement they make when walking up the stairs. On the exterior, the building received new siding, a new roof and even a new foundation which is a story for another post. Inside, we added skylights, larger windows and a French door, with a small balcony. Along with heat, electricity, WiFi and office furniture, we’re ready for visitors!
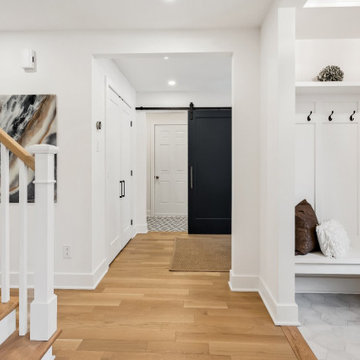
Love this mudroom! It is so convenient if you have kids because they can sit down and pull off their boots in the wintertime and there are ceramic tiles on the floor so cleaning up is easy!
This property was beautifully renovated and sold shortly after it was listed. We brought in all the furniture and accessories which gave some life to what would have been only empty rooms.
If you are thinking about listing your home in the Montreal area, give us a call. 514-222-5553. The Quebec real estate market has never been so hot. We can help you to get your home ready so it can look the best it possibly can!
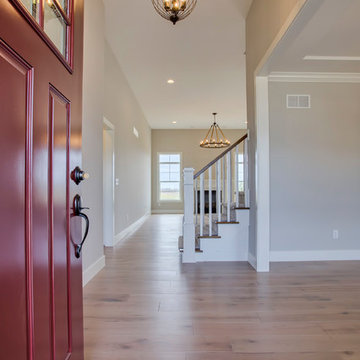
The 11' ceilings of this Cherrydale plan are welcoming and inviting to any guests at the front door.
シカゴにあるお手頃価格の中くらいなカントリー風のおしゃれな玄関ロビー (グレーの壁、淡色無垢フローリング、赤いドア、ベージュの床) の写真
シカゴにあるお手頃価格の中くらいなカントリー風のおしゃれな玄関ロビー (グレーの壁、淡色無垢フローリング、赤いドア、ベージュの床) の写真
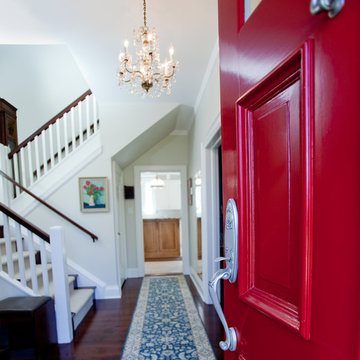
Photography by Johanna Matthews
他の地域にある中くらいなカントリー風のおしゃれな玄関ロビー (白い壁、無垢フローリング、赤いドア) の写真
他の地域にある中くらいなカントリー風のおしゃれな玄関ロビー (白い壁、無垢フローリング、赤いドア) の写真
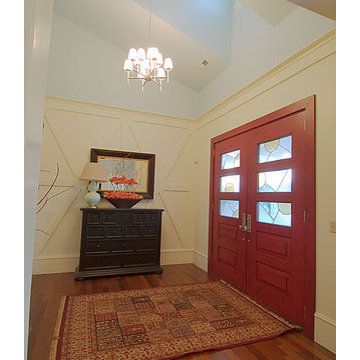
Designed by Hyrum Bates. Chris Parkinson Photography
ソルトレイクシティにあるお手頃価格の広いカントリー風のおしゃれな玄関ロビー (黄色い壁、無垢フローリング、赤いドア) の写真
ソルトレイクシティにあるお手頃価格の広いカントリー風のおしゃれな玄関ロビー (黄色い壁、無垢フローリング、赤いドア) の写真
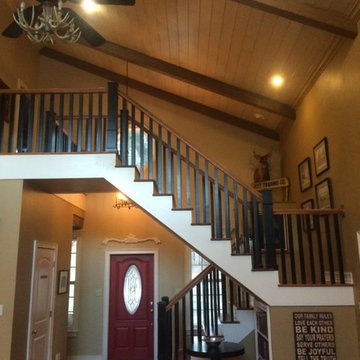
1x8 tongue and groove ponderosa pine ceiling, wood beams, recessed lighting, open staircase, built-in shelves under staircase
アトランタにあるお手頃価格の中くらいなカントリー風のおしゃれな玄関ロビー (ベージュの壁、無垢フローリング、赤いドア) の写真
アトランタにあるお手頃価格の中くらいなカントリー風のおしゃれな玄関ロビー (ベージュの壁、無垢フローリング、赤いドア) の写真
カントリー風の玄関ロビー (赤いドア) の写真
1
