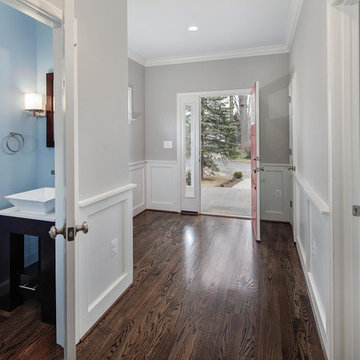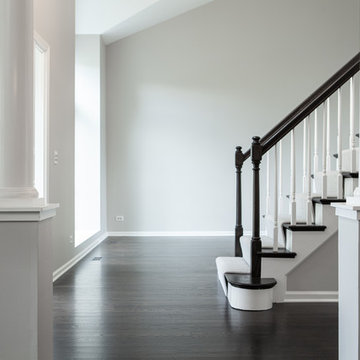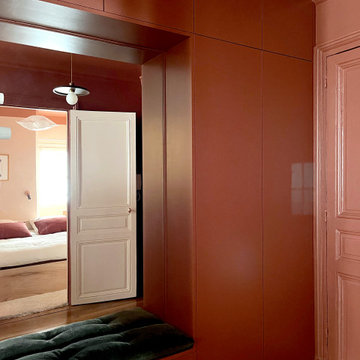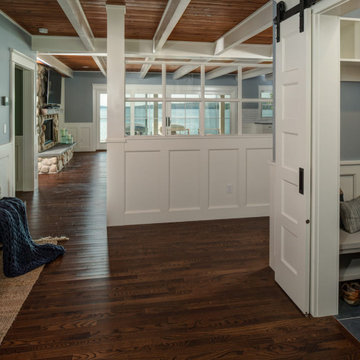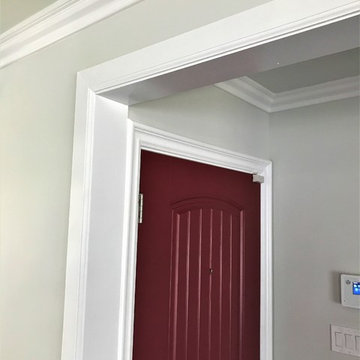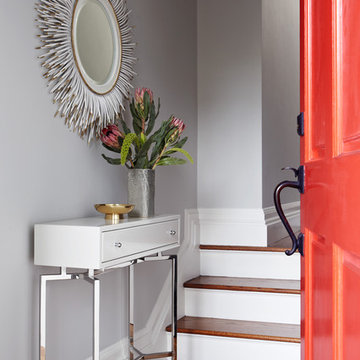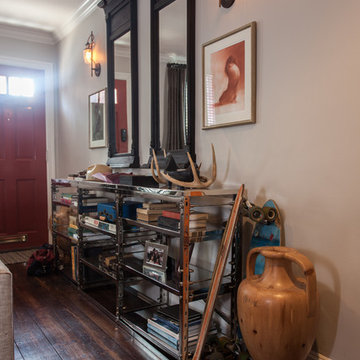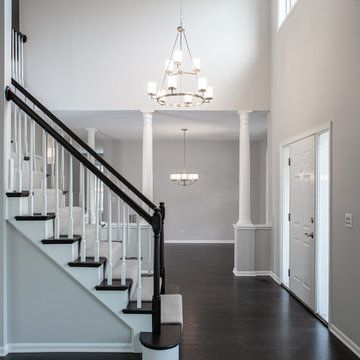玄関ロビー (濃色無垢フローリング、赤いドア) の写真
絞り込み:
資材コスト
並び替え:今日の人気順
写真 1〜20 枚目(全 55 枚)
1/4

Red double doors leading into main entry.
Photographer: Rob Karosis
ニューヨークにある高級な広いカントリー風のおしゃれな玄関ロビー (白い壁、濃色無垢フローリング、赤いドア、茶色い床) の写真
ニューヨークにある高級な広いカントリー風のおしゃれな玄関ロビー (白い壁、濃色無垢フローリング、赤いドア、茶色い床) の写真
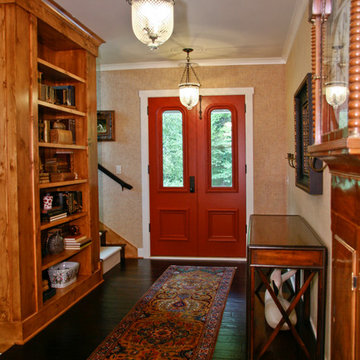
Visbeen Architects’ remodel of this lakefront home makes it easy to forget its recent past as an outdated structure in need of a major update. What was once a low-profile 1980’s ranch has been transformed into a three-story cottage with more than enough character to go around.
Street-facing dormers and a quaint garage entrance welcome visitors into the updated interior, which features beautiful custom woodwork and built-ins throughout. In addition to drastic improvements in every existing room, a brand new master suite was added to the space above the garage, providing a private and luxurious retreat for homeowners. A home office, full bath, laundry facilities, a walk-in closet, and a spacious bedroom and sitting area complete this upstairs haven.
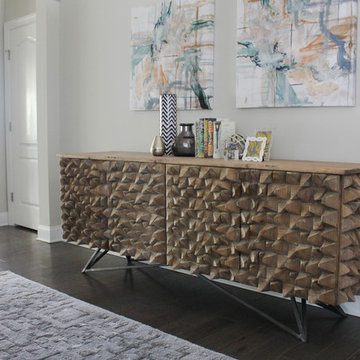
This was a small remodel project where we added wainscotting to the island and repainted it for a pop of color, added stools and pendants, changed the light fixture in the living room, added custom window treatments, and custom built-ins around the fireplace with wallpaper and funky custom wood shelves. The dining room got a new chandelier and a bold statement wall. We spruced up the foyer with a funky wood sideboard and abstract artwork.
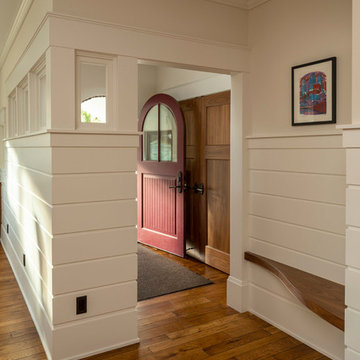
Entry Way of Tudor, Lake Harriet.
In collaboration with SALA Architects, Inc.
Custom Bench: Steven Cabinets
Photo credit: Troy Theis
ミネアポリスにある小さなトラディショナルスタイルのおしゃれな玄関ロビー (白い壁、濃色無垢フローリング、赤いドア、茶色い床) の写真
ミネアポリスにある小さなトラディショナルスタイルのおしゃれな玄関ロビー (白い壁、濃色無垢フローリング、赤いドア、茶色い床) の写真
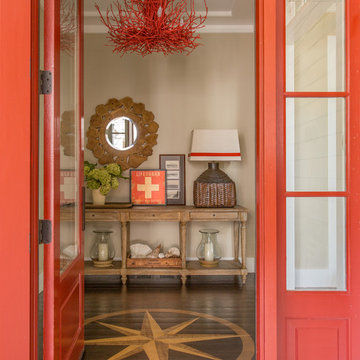
Photographer : Eric Rother
ボストンにある高級な広いトラディショナルスタイルのおしゃれな玄関ロビー (ベージュの壁、濃色無垢フローリング、赤いドア) の写真
ボストンにある高級な広いトラディショナルスタイルのおしゃれな玄関ロビー (ベージュの壁、濃色無垢フローリング、赤いドア) の写真
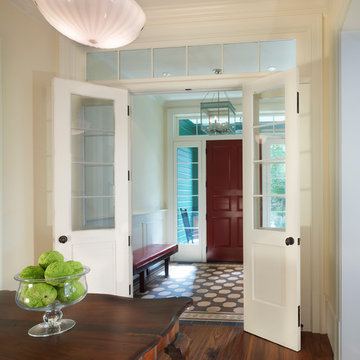
Anice Hoachlander from Hoachlander Davis Photography, LLC
Principal Architect: Anthony "Ankie" Barnes, AIA, LEED AP
Project Architect: William Wheeler, AIA
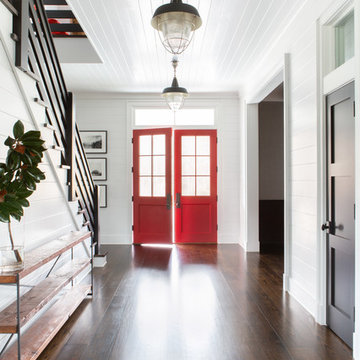
Architectural advisement, Interior Design, Custom Furniture Design & Art Curation by Chango & Co.
Architecture by Crisp Architects
Construction by Structure Works Inc.
Photography by Sarah Elliott
See the feature in Domino Magazine
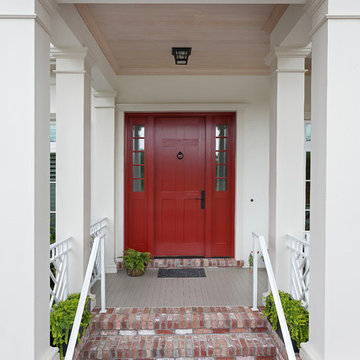
Siesta Key Low Country front entry featuring playful red door and brick staircase.
This is a very well detailed custom home on a smaller scale, measuring only 3,000 sf under a/c. Every element of the home was designed by some of Sarasota's top architects, landscape architects and interior designers. One of the highlighted features are the true cypress timber beams that span the great room. These are not faux box beams but true timbers. Another awesome design feature is the outdoor living room boasting 20' pitched ceilings and a 37' tall chimney made of true boulders stacked over the course of 1 month.
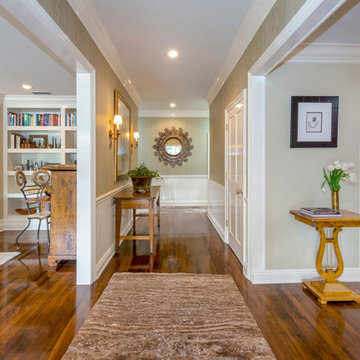
ロサンゼルスにあるラグジュアリーな中くらいなトラディショナルスタイルのおしゃれな玄関ロビー (グレーの壁、濃色無垢フローリング、赤いドア) の写真
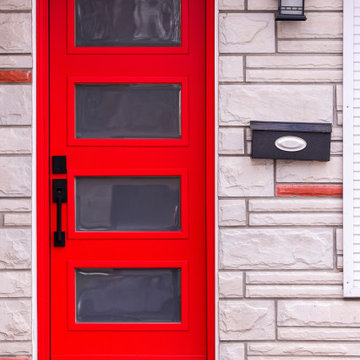
New front door, white on the inside and vibrant red on the outside. Removed a small wall opening up the entrance. New closet doors and hardware to finish off this tidy entrance of small split level bungalow.
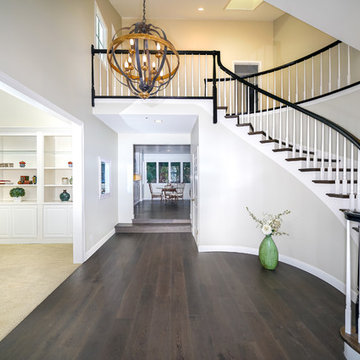
Grand entrance with soaring ceilings at 5 Savanna Ct., Novato. Home Staging by Wayka & Gina Bartolacelli. Photography by Michael McInerney.
サンフランシスコにある巨大なトラディショナルスタイルのおしゃれな玄関ロビー (グレーの壁、濃色無垢フローリング、赤いドア、茶色い床) の写真
サンフランシスコにある巨大なトラディショナルスタイルのおしゃれな玄関ロビー (グレーの壁、濃色無垢フローリング、赤いドア、茶色い床) の写真
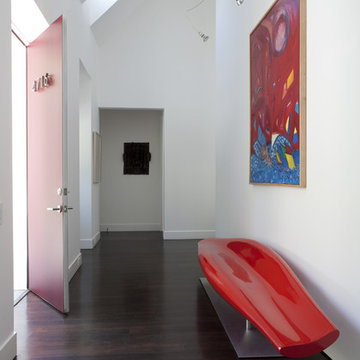
Featured in Home & Design Magazine, this Chevy Chase home was inspired by Hugh Newell Jacobsen and built/designed by Anthony Wilder's team of architects and designers.
玄関ロビー (濃色無垢フローリング、赤いドア) の写真
1
