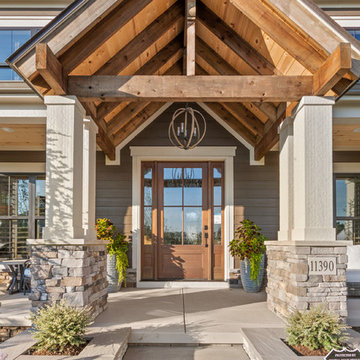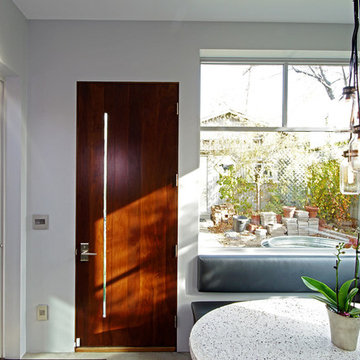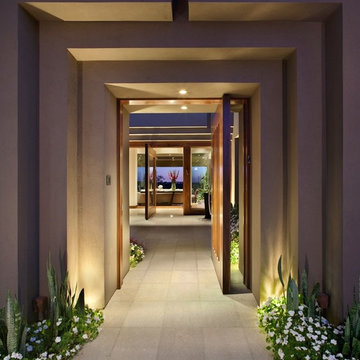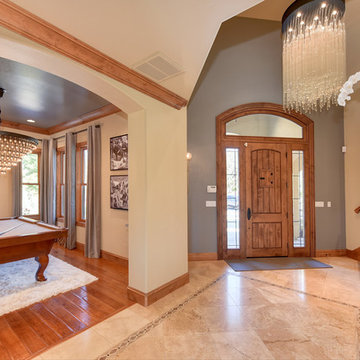玄関 (木目調のドア) の写真
絞り込み:
資材コスト
並び替え:今日の人気順
写真 2061〜2080 枚目(全 15,496 枚)
1/2
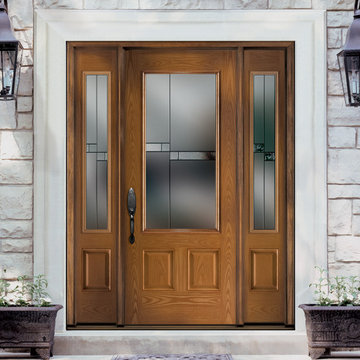
A traditional styled home featuring a Belleville Oak Textured 2 Panel Door 3/4 Lite with Cruz Glass.
ロサンゼルスにある広いトラディショナルスタイルのおしゃれな玄関ドア (木目調のドア) の写真
ロサンゼルスにある広いトラディショナルスタイルのおしゃれな玄関ドア (木目調のドア) の写真
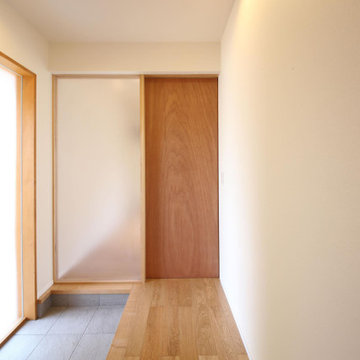
玄関ドア脇にFIX窓を設けた明るい玄関。
正面はリビングへ繋がる引戸。
木製建具には赤身の木材を使用し
素材感を際立たせる。
シンプルな白い壁と素材感の有る
木のコンビネーションが印象的。
FIXガラスは割れ防止のため
ポリカーボネート板を使用。
中くらいなモダンスタイルのおしゃれな玄関ホール (白い壁、木目調のドア、グレーの床、磁器タイルの床、クロスの天井、壁紙) の写真
中くらいなモダンスタイルのおしゃれな玄関ホール (白い壁、木目調のドア、グレーの床、磁器タイルの床、クロスの天井、壁紙) の写真
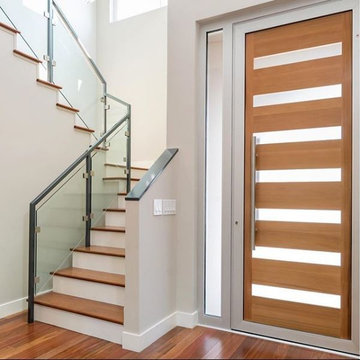
MAYA DOOR:
This impressive pre-assembled, pre-hung entry door is hand-made in the USA with love by CBW Windows & Doors, located in Los Angeles, CA. The Maya door has any number of double-paned, tempered, insulated glass panels you would like (with your choice of acid-etched/frosted or clear low-E glass) inside of an aluminum frame made of 2 ½” extrusions. This unit comes with the jamb, butt hinges, rolling latch, Euro-profile cylinder, anodized aluminum threshold, and 24” brushed stainless steel back-to-back pull bar.
(All doors are customizable by clients)
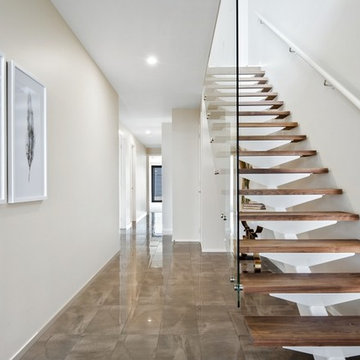
Wide entry with feature staircase, with timber treads & suspended glass wall that continues to the 2nd floor. Porcelain tiles resemble polished concrete & provide a low maintenance surface for summer living on the coast.
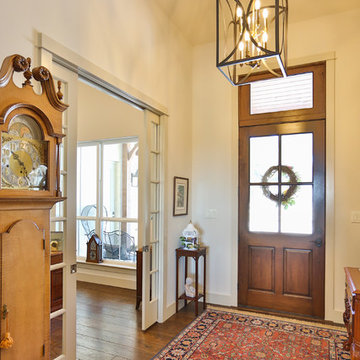
Front Entry. Features antique clock, modern "chandelier", custom stained wood door, large area rug, sliding double doors, and hardwood floors.
オースティンにある中くらいなトラディショナルスタイルのおしゃれな玄関ドア (白い壁、無垢フローリング、木目調のドア、茶色い床) の写真
オースティンにある中くらいなトラディショナルスタイルのおしゃれな玄関ドア (白い壁、無垢フローリング、木目調のドア、茶色い床) の写真
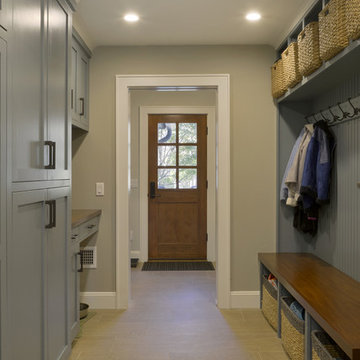
This very busy family of five needed a convenient place to drop coats, shoes and bookbags near the active side entrance of their home. Creating a mudroom space was an essential part of a larger renovation project we were hired to design which included a kitchen, family room, butler’s pantry, home office, laundry room, and powder room. These additional spaces, including the new mudroom, did not exist previously and were created from the home’s existing square footage.
The location of the mudroom provides convenient access from the entry door and creates a roomy hallway that allows an easy transition between the family room and laundry room. This space also is used to access the back staircase leading to the second floor addition which includes a bedroom, full bath, and a second office.
The color pallet features peaceful shades of blue-greys and neutrals accented with textural storage baskets. On one side of the hallway floor-to-ceiling cabinetry provides an abundance of vital closed storage, while the other side features a traditional mudroom design with coat hooks, open cubbies, shoe storage and a long bench. The cubbies above and below the bench were specifically designed to accommodate baskets to make storage accessible and tidy. The stained wood bench seat adds warmth and contrast to the blue-grey paint. The desk area at the end closest to the door provides a charging station for mobile devices and serves as a handy landing spot for mail and keys. The open area under the desktop is perfect for the dog bowls.
Photo: Peter Krupenye
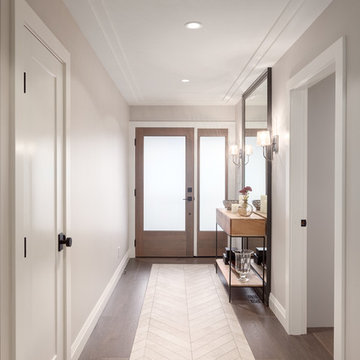
ID: Karly Kristina Design
Photo: SnowChimp Creative
バンクーバーにある中くらいなコンテンポラリースタイルのおしゃれな玄関ホール (ベージュの壁、濃色無垢フローリング、木目調のドア、茶色い床) の写真
バンクーバーにある中くらいなコンテンポラリースタイルのおしゃれな玄関ホール (ベージュの壁、濃色無垢フローリング、木目調のドア、茶色い床) の写真
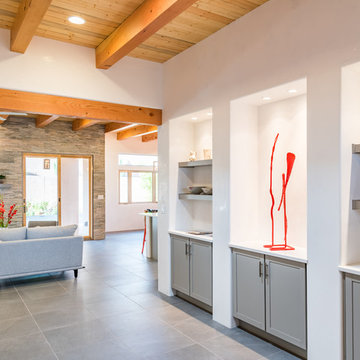
2017 Hacienda Parade of Homes Best Master Suite & Best Outdoor Living Space Winner!! Embodying beauty and simplicity this Borrego-built home was designed with soft gray and white interiors for a modern and soothing aesthetic & designer style for easy living. The 3-bedroom, 2.5-bath home features natural wood beams, gorgeous white walls with hand-troweled plaster, a linear stacked stone see-through gas fireplace in the living room, an open-concept kitchen, and sleek modern tile designs. Other highlights include warm gray cabinetry throughout, oversized concrete-style porcelain tile flooring, and a master suite with a modern pop walk-in rain head shower and open his-and-her closets. Lots of natural light flows throughout this finely crafted, HERS-rated and green-friendly home, where a useful mudroom-hobby room is ideally located off the 2-car garage. This beautiful home is available now, or define your own unique style with Jennifer Ashton interior design guidance in a Santa Fe Pueblo or contemporary style home by Borrego Construction, with new pricing starting in the upper $400s.

来客時に靴を履かずにドアを開けられるミニマムな玄関。靴箱はロールスクリーンで目隠しも可能だ。
他の地域にあるコンテンポラリースタイルのおしゃれな玄関 (茶色い壁、塗装フローリング、木目調のドア、ベージュの床) の写真
他の地域にあるコンテンポラリースタイルのおしゃれな玄関 (茶色い壁、塗装フローリング、木目調のドア、ベージュの床) の写真
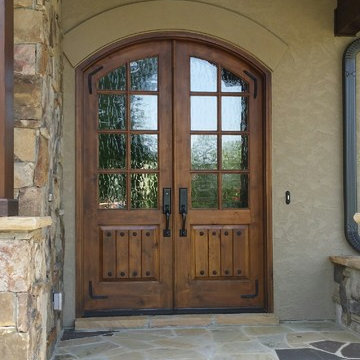
Knotty Alder Segment Top Double Door Unit, Clear Flemish Glass With Baldwin Cody Entrance Set, Round Claovs and Corner Straps
シャーロットにあるトランジショナルスタイルのおしゃれな玄関ドア (木目調のドア) の写真
シャーロットにあるトランジショナルスタイルのおしゃれな玄関ドア (木目調のドア) の写真
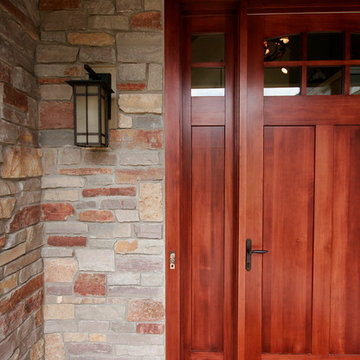
A close up view of the Craftsman style entry door and coach lamp
デトロイトにある高級な巨大なトラディショナルスタイルのおしゃれな玄関ドア (木目調のドア) の写真
デトロイトにある高級な巨大なトラディショナルスタイルのおしゃれな玄関ドア (木目調のドア) の写真
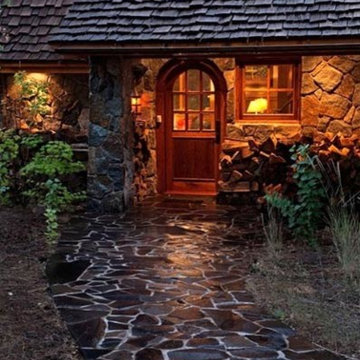
Vance Fox Photography
サクラメントにある小さなラスティックスタイルのおしゃれな玄関ドア (グレーの壁、御影石の床、木目調のドア) の写真
サクラメントにある小さなラスティックスタイルのおしゃれな玄関ドア (グレーの壁、御影石の床、木目調のドア) の写真
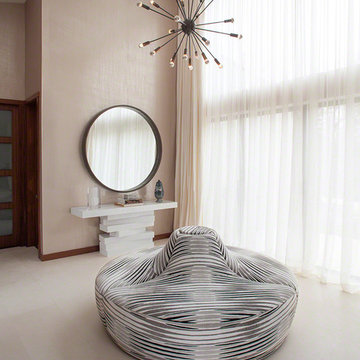
Robert Granoff
ニューヨークにある高級な広いコンテンポラリースタイルのおしゃれな玄関ロビー (ベージュの壁、トラバーチンの床、木目調のドア) の写真
ニューヨークにある高級な広いコンテンポラリースタイルのおしゃれな玄関ロビー (ベージュの壁、トラバーチンの床、木目調のドア) の写真
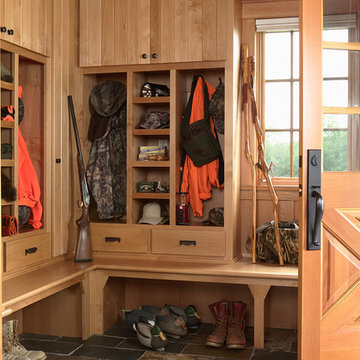
Architecture & Interior Design: David Heide Design Studio
ミネアポリスにあるラスティックスタイルのおしゃれなマッドルーム (スレートの床、木目調のドア) の写真
ミネアポリスにあるラスティックスタイルのおしゃれなマッドルーム (スレートの床、木目調のドア) の写真
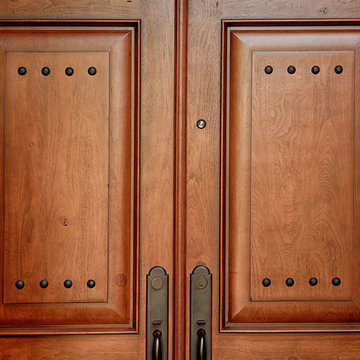
Close up of 5 Foot wide & 6ft 8" tall Rustic Style Fiberglass Double Entry doors. Jeld-Wen model A-1202 with Knotty Alder Grain and Cashmere Antiqued finish. 1" Round Clavos in Dark Patina. Emtek Wilmington Handleset with Elan Levers in Oil Rubbed Bronze. Installed in Anaheim HIlls, CA home.
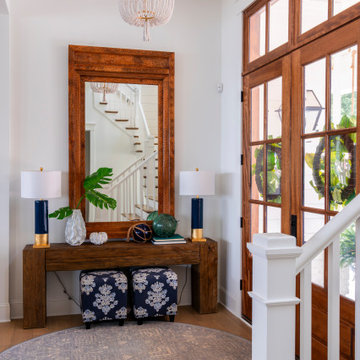
Beautiful natural front entry perfect for a clean coastal rustic aesthetic.
シャーロットにあるビーチスタイルのおしゃれな玄関ドア (白い壁、木目調のドア) の写真
シャーロットにあるビーチスタイルのおしゃれな玄関ドア (白い壁、木目調のドア) の写真
玄関 (木目調のドア) の写真
104
