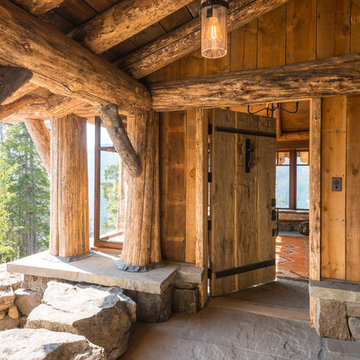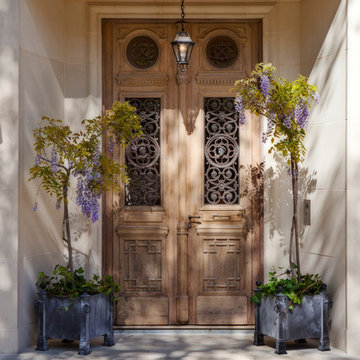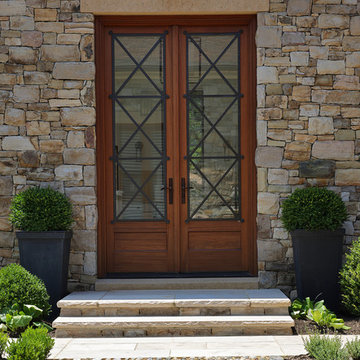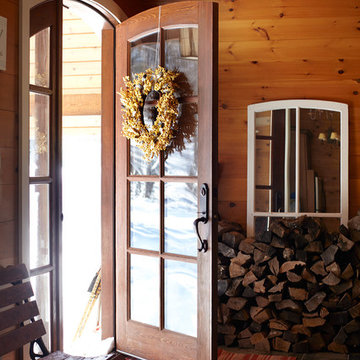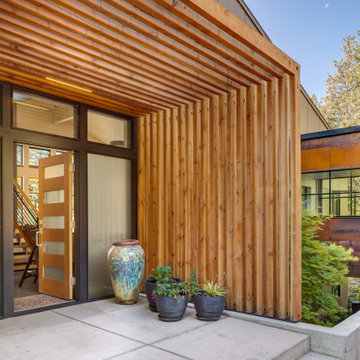ブラウンの玄関 (木目調のドア) の写真
絞り込み:
資材コスト
並び替え:今日の人気順
写真 1〜20 枚目(全 4,797 枚)
1/3
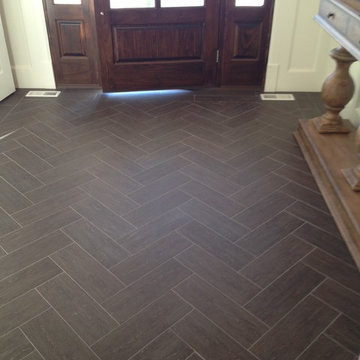
In this project, we feature the timeless, unmatched beauty of Emser Tile. Emser Tile's innovative portfolio of porcelain, ceramic, natural stone, and decorative glass and mosaic products is designed to meet a wide range of aesthetic, performance, and budget requirements. Here at Floor Dimensions, we strive to deliver the best, and that includes Emser Tile. Once you find your inspiration, be sure to visit us at https://www.floordimensions.com/ for more information.

The entry to Hillside is accessed from guest parking a series of exposed aggregate pads leading downhill and winding around the large silver maple planted many years ago by the owner's mother
Photographer: Fredrik Brauer

This very busy family of five needed a convenient place to drop coats, shoes and bookbags near the active side entrance of their home. Creating a mudroom space was an essential part of a larger renovation project we were hired to design which included a kitchen, family room, butler’s pantry, home office, laundry room, and powder room. These additional spaces, including the new mudroom, did not exist previously and were created from the home’s existing square footage.
The location of the mudroom provides convenient access from the entry door and creates a roomy hallway that allows an easy transition between the family room and laundry room. This space also is used to access the back staircase leading to the second floor addition which includes a bedroom, full bath, and a second office.
The color pallet features peaceful shades of blue-greys and neutrals accented with textural storage baskets. On one side of the hallway floor-to-ceiling cabinetry provides an abundance of vital closed storage, while the other side features a traditional mudroom design with coat hooks, open cubbies, shoe storage and a long bench. The cubbies above and below the bench were specifically designed to accommodate baskets to make storage accessible and tidy. The stained wood bench seat adds warmth and contrast to the blue-grey paint. The desk area at the end closest to the door provides a charging station for mobile devices and serves as a handy landing spot for mail and keys. The open area under the desktop is perfect for the dog bowls.
Photo: Peter Krupenye
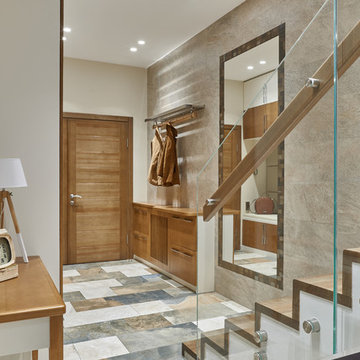
дизайнер: Майя Левченко
стилист, декоратор: Сергей Гиро
фотограф: Александр Шевцов
他の地域にあるコンテンポラリースタイルのおしゃれな玄関ドア (グレーの壁、木目調のドア、マルチカラーの床) の写真
他の地域にあるコンテンポラリースタイルのおしゃれな玄関ドア (グレーの壁、木目調のドア、マルチカラーの床) の写真
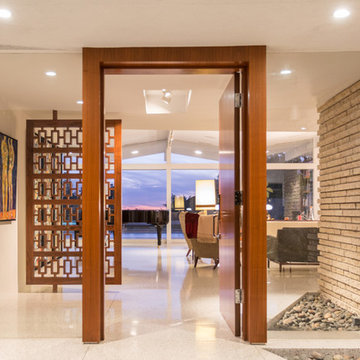
Custom walnut entry system with hand laid walnut veneer door and jamb and custom decorative walnut screen beyond. Terrazzo floors.
ロサンゼルスにあるミッドセンチュリースタイルのおしゃれな玄関 (木目調のドア) の写真
ロサンゼルスにあるミッドセンチュリースタイルのおしゃれな玄関 (木目調のドア) の写真
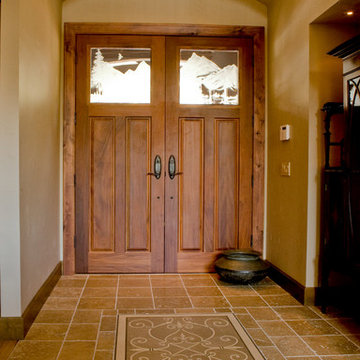
他の地域にある広いトラディショナルスタイルのおしゃれな玄関ドア (茶色い壁、トラバーチンの床、木目調のドア、茶色い床) の写真

Gorgeous entry way that showcases how Auswest Timber Wormy Chestnut can make a great focal point in your home.
Featured Product: Auswest Timbers Wormy Chestnut
Designer: The owners in conjunction with Modularc
Builder: Whiteside Homes
Benchtops & entertainment unit: Timberbench.com
Front door & surround: Ken Platt in conjunction with Excel Doors
Photographer: Emma Cross, Urban Angles
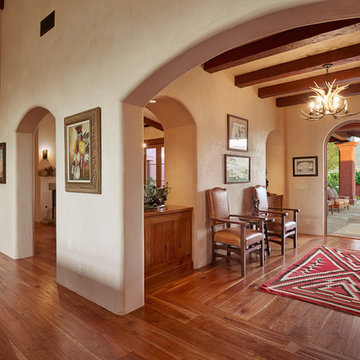
Location: Santa Ynez Valley, CA // Type: New Construction // Architect: Ketzel & Goodman -- Photo: Creative Noodle
サンタバーバラにあるサンタフェスタイルのおしゃれな玄関ロビー (ベージュの壁、無垢フローリング、木目調のドア) の写真
サンタバーバラにあるサンタフェスタイルのおしゃれな玄関ロビー (ベージュの壁、無垢フローリング、木目調のドア) の写真

White Oak screen and planks for doors. photo by Whit Preston
オースティンにあるミッドセンチュリースタイルのおしゃれな玄関ロビー (白い壁、コンクリートの床、木目調のドア) の写真
オースティンにあるミッドセンチュリースタイルのおしゃれな玄関ロビー (白い壁、コンクリートの床、木目調のドア) の写真
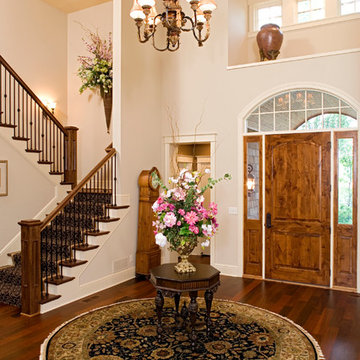
Builder: Pillar Homes
www.pillarhomes.com
ミネアポリスにあるトラディショナルスタイルのおしゃれな玄関ロビー (ベージュの壁、濃色無垢フローリング、木目調のドア) の写真
ミネアポリスにあるトラディショナルスタイルのおしゃれな玄関ロビー (ベージュの壁、濃色無垢フローリング、木目調のドア) の写真
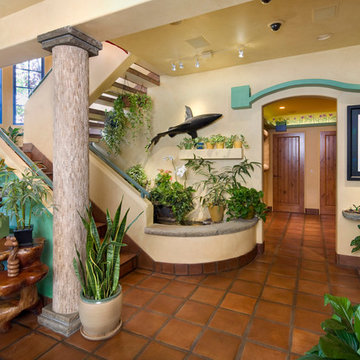
View of main entrance hallway and staircase, featuring hand-built custom cat walkway and indoor koi pond. © Holly Lepere
サンタバーバラにあるエクレクティックスタイルのおしゃれな玄関 (ベージュの壁、テラコッタタイルの床、木目調のドア) の写真
サンタバーバラにあるエクレクティックスタイルのおしゃれな玄関 (ベージュの壁、テラコッタタイルの床、木目調のドア) の写真
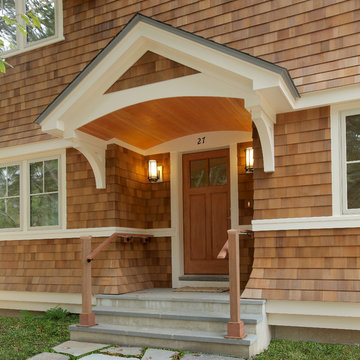
Photo by © Roe Osborn Photography
ボストンにある広いトラディショナルスタイルのおしゃれな玄関ドア (木目調のドア、茶色い壁、セラミックタイルの床) の写真
ボストンにある広いトラディショナルスタイルのおしゃれな玄関ドア (木目調のドア、茶色い壁、セラミックタイルの床) の写真
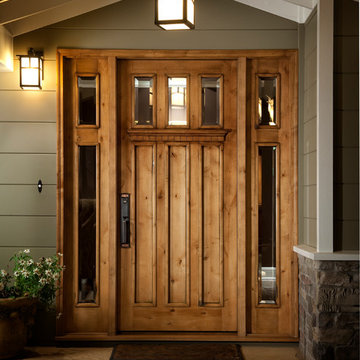
This Craftsman bungalow style wood entry door with two, 2-sidelights, was created for a homeowner in the San Francisco’s East Bay as part of a new construction project being built by Lamorinda Construction.
Antigua Doors worked directly with the homeowner on the door design, suggesting opening up the sidelights to maximize natural light.
This wood front door is mocha stain on Knotty Alder.
If you would like to know what the door you want might cost, contact Clay Ramsey at Antigua Doors at 925-283-8933

タンパにあるお手頃価格の中くらいなトラディショナルスタイルのおしゃれな玄関 (ベージュの壁、淡色無垢フローリング、木目調のドア) の写真

Our client, with whom we had worked on a number of projects over the years, enlisted our help in transforming her family’s beloved but deteriorating rustic summer retreat, built by her grandparents in the mid-1920’s, into a house that would be livable year-‘round. It had served the family well but needed to be renewed for the decades to come without losing the flavor and patina they were attached to.
The house was designed by Ruth Adams, a rare female architect of the day, who also designed in a similar vein a nearby summer colony of Vassar faculty and alumnae.
To make Treetop habitable throughout the year, the whole house had to be gutted and insulated. The raw homosote interior wall finishes were replaced with plaster, but all the wood trim was retained and reused, as were all old doors and hardware. The old single-glazed casement windows were restored, and removable storm panels fitted into the existing in-swinging screen frames. New windows were made to match the old ones where new windows were added. This approach was inherently sustainable, making the house energy-efficient while preserving most of the original fabric.
Changes to the original design were as seamless as possible, compatible with and enhancing the old character. Some plan modifications were made, and some windows moved around. The existing cave-like recessed entry porch was enclosed as a new book-lined entry hall and a new entry porch added, using posts made from an oak tree on the site.
The kitchen and bathrooms are entirely new but in the spirit of the place. All the bookshelves are new.
A thoroughly ramshackle garage couldn’t be saved, and we replaced it with a new one built in a compatible style, with a studio above for our client, who is a writer.
ブラウンの玄関 (木目調のドア) の写真
1
