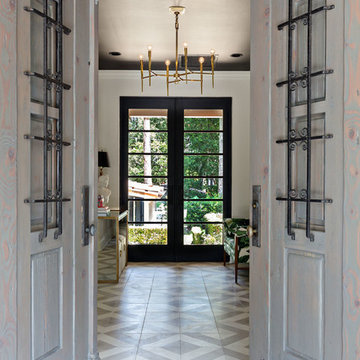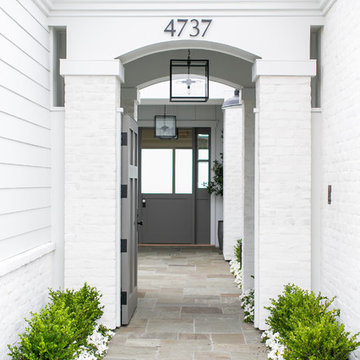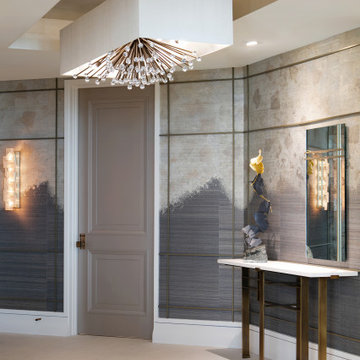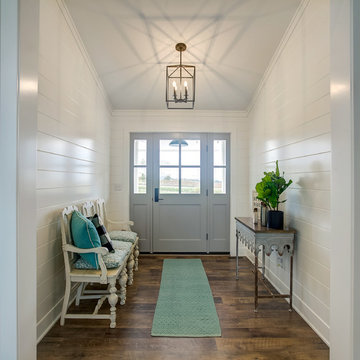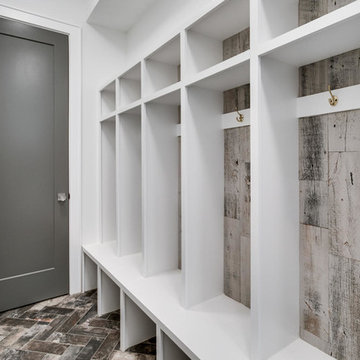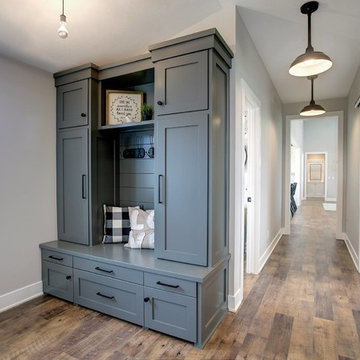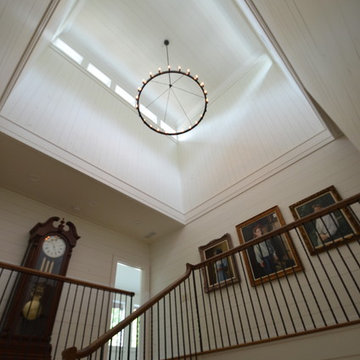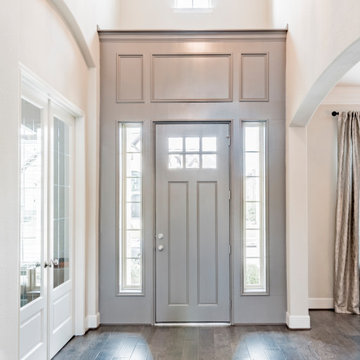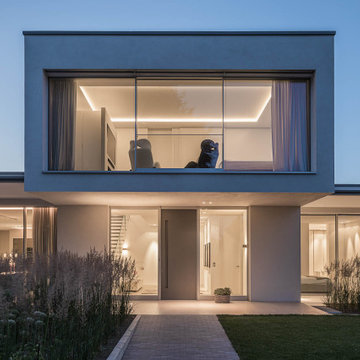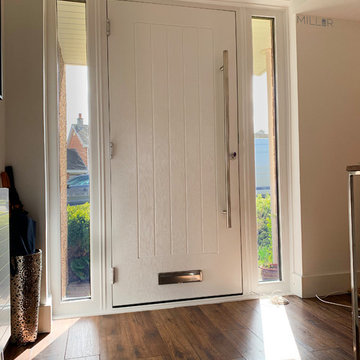玄関 (グレーのドア) の写真
絞り込み:
資材コスト
並び替え:今日の人気順
写真 81〜100 枚目(全 3,281 枚)
1/2
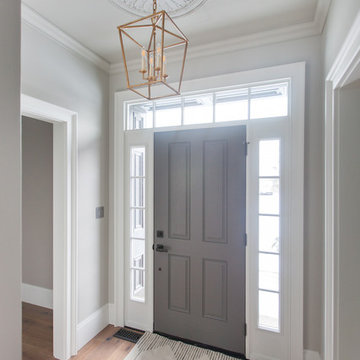
First Look Canada
トロントにある高級な中くらいなコンテンポラリースタイルのおしゃれな玄関ロビー (白い壁、無垢フローリング、グレーのドア、茶色い床) の写真
トロントにある高級な中くらいなコンテンポラリースタイルのおしゃれな玄関ロビー (白い壁、無垢フローリング、グレーのドア、茶色い床) の写真
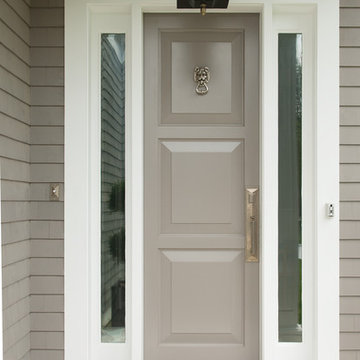
Upstate Door makes hand-crafted custom, semi-custom and standard interior and exterior doors from a full array of wood species and MDF materials.
A custom three-panel exterior door with sidelites from our Distinctive Door Solutions line.
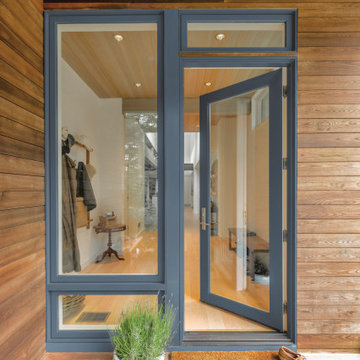
To achieve the family’s desired indoor/outdoor lifestyle, plenty of openings throughout the home were ensured and fitted with windows and doors from the Marvin Signature Ultimate collection. "Marvin understands the kind of rigor and tolerance needed for prefab designs," says Jake Wright of Turkel Design, "and their windows hold in heat in the winter and allow cooling in the summer, reducing energy use."
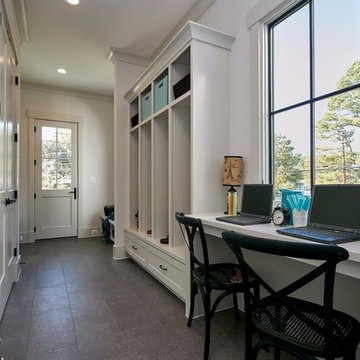
This side entry into the mudroom gives lots of places to stash coats, bags or sports equipment. A small desk also provides an area for homework or note-taking.
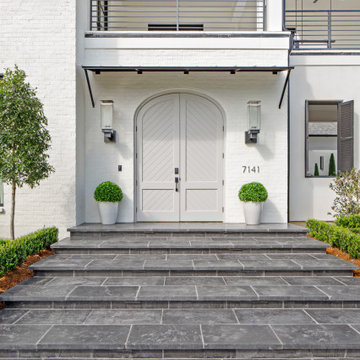
Peacock Pavers in Slate color used for the steps and front entrance
ニューオリンズにあるコンテンポラリースタイルのおしゃれな玄関ドア (コンクリートの床、グレーのドア、黒い床) の写真
ニューオリンズにあるコンテンポラリースタイルのおしゃれな玄関ドア (コンクリートの床、グレーのドア、黒い床) の写真
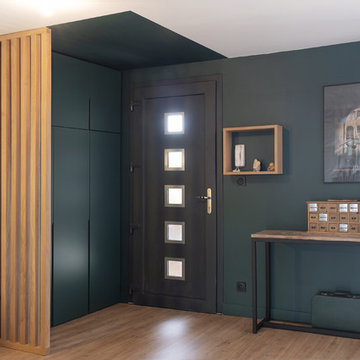
L’entrée sans rangement de cet appartement neuf donnait directement dans la grande pièce à vivre. Nous avons donc créé un placard sur mesure dissimulé derrière un claustra en chêne massif et peint le plafond comme le mur pour créer une boîte et isoler l’entrée du séjour.
Photos Lucie Thomas
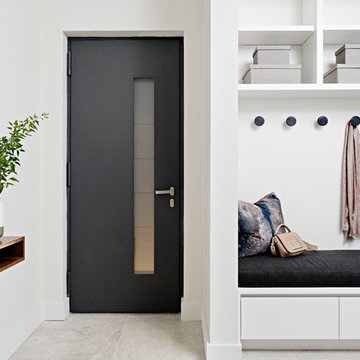
トロントにあるラグジュアリーな広いコンテンポラリースタイルのおしゃれなマッドルーム (白い壁、磁器タイルの床、グレーのドア、グレーの床) の写真
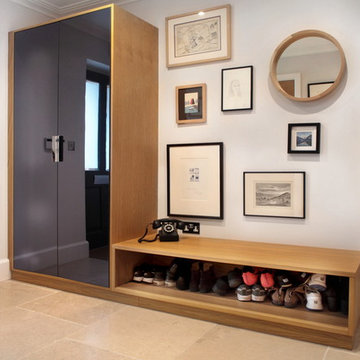
Sleek and modern hallway unit designed to hide all the clutter away, making sure there is room to store everyday coats, shoes, keys, gloves, etc along with a bench seat to perch on. To break the symmetry, different shaped photo frames and artwork has been introduced by the client, some of which are memories from her life.

This Farmhouse style home was designed around the separate spaces and wraps or hugs around the courtyard, it’s inviting, comfortable and timeless. A welcoming entry and sliding doors suggest indoor/ outdoor living through all of the private and public main spaces including the Entry, Kitchen, living, and master bedroom. Another major design element for the interior of this home called the “galley” hallway, features high clerestory windows and creative entrances to two of the spaces. Custom Double Sliding Barn Doors to the office and an oversized entrance with sidelights and a transom window, frame the main entry and draws guests right through to the rear courtyard. The owner’s one-of-a-kind creative craft room and laundry room allow for open projects to rest without cramping a social event in the public spaces. Lastly, the HUGE but unassuming 2,200 sq ft garage provides two tiers and space for a full sized RV, off road vehicles and two daily drivers. This home is an amazing example of balance between on-site toy storage, several entertaining space options and private/quiet time and spaces alike.
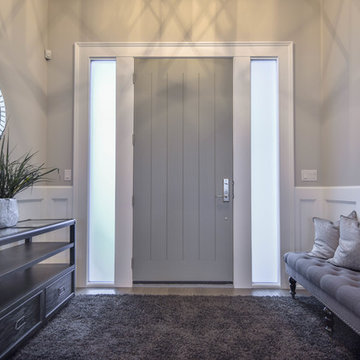
エドモントンにある高級な中くらいなトランジショナルスタイルのおしゃれな玄関ドア (グレーの壁、淡色無垢フローリング、グレーのドア、茶色い床) の写真
玄関 (グレーのドア) の写真
5
