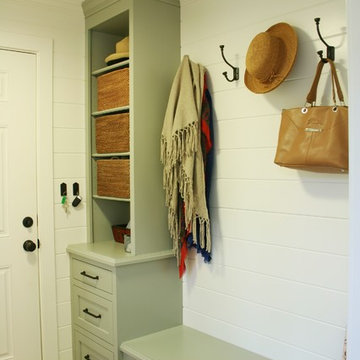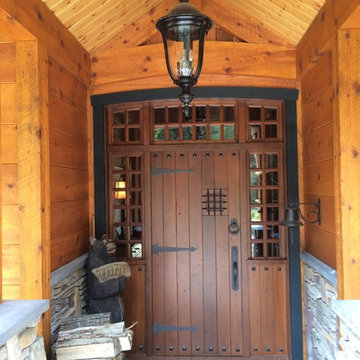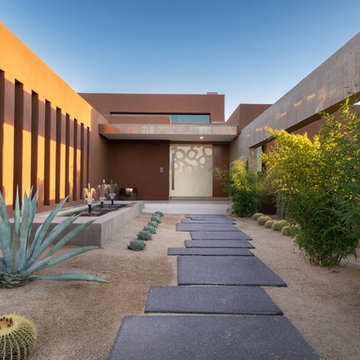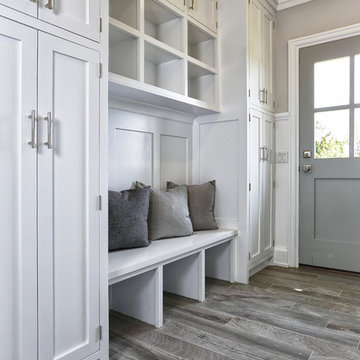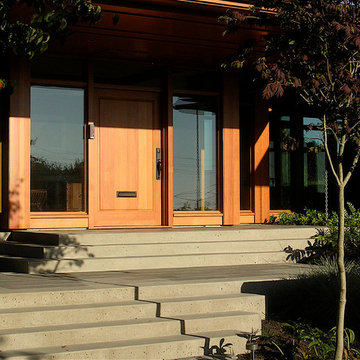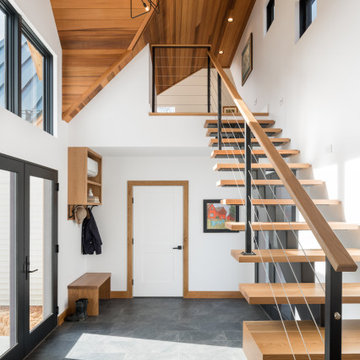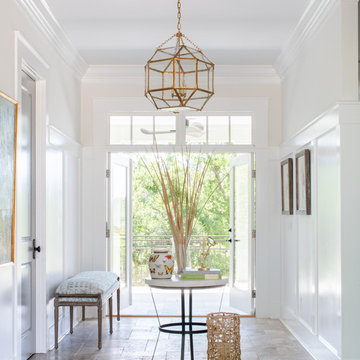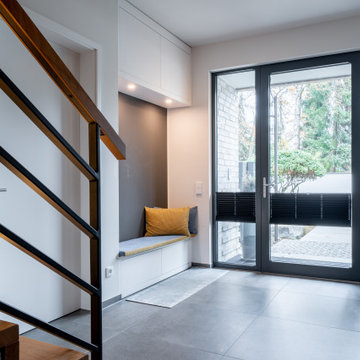玄関 (グレーの床) の写真
絞り込み:
資材コスト
並び替え:今日の人気順
写真 1661〜1680 枚目(全 13,107 枚)
1/2
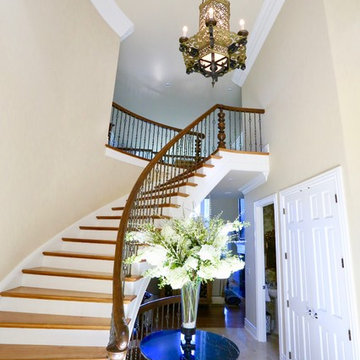
シアトルにある広いトラディショナルスタイルのおしゃれな玄関ロビー (ベージュの壁、セラミックタイルの床、グレーの床) の写真
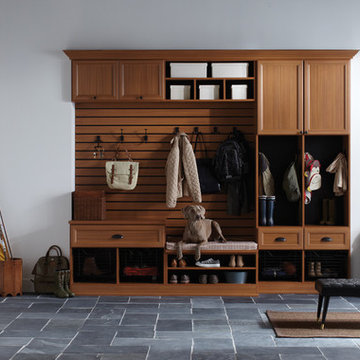
Traditional-styled Mudroom with Five-Piece Door & Drawer Faces
ハワイにある中くらいなトラディショナルスタイルのおしゃれなマッドルーム (白い壁、スレートの床、白いドア、グレーの床) の写真
ハワイにある中くらいなトラディショナルスタイルのおしゃれなマッドルーム (白い壁、スレートの床、白いドア、グレーの床) の写真
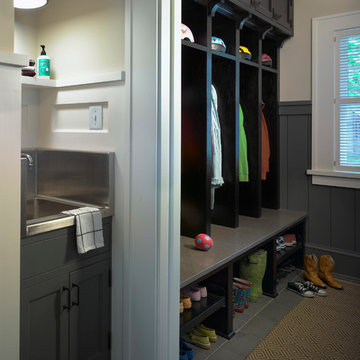
Ken Gutmaker Architectural Photography
ミネアポリスにあるトラディショナルスタイルのおしゃれなマッドルーム (白い壁、グレーの床) の写真
ミネアポリスにあるトラディショナルスタイルのおしゃれなマッドルーム (白い壁、グレーの床) の写真
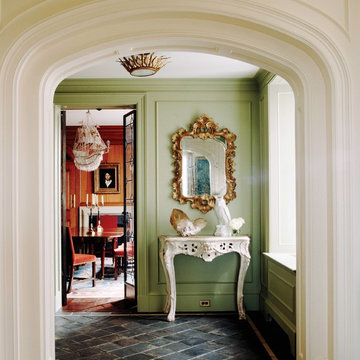
Old World Entry leading into a wood paneled dining room. Flooring: reclaimed Belgian Tiles. Wall Color: Farrow & Ball, Ball Green #75, Rococo Mirror.
ニューヨークにある中くらいなエクレクティックスタイルのおしゃれな玄関 (緑の壁、スレートの床、グレーの床) の写真
ニューヨークにある中くらいなエクレクティックスタイルのおしゃれな玄関 (緑の壁、スレートの床、グレーの床) の写真
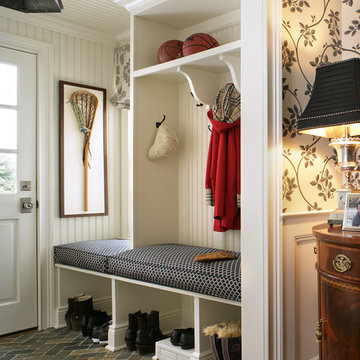
Designed by KBK Interior Design
KBKInteriorDesign.com
Photo by Peter Rymwid
ニューヨークにあるトラディショナルスタイルのおしゃれなマッドルーム (レンガの床、グレーの床) の写真
ニューヨークにあるトラディショナルスタイルのおしゃれなマッドルーム (レンガの床、グレーの床) の写真
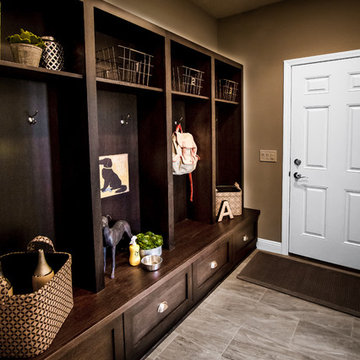
Jaclyn Tyler Photography
他の地域にある中くらいなトランジショナルスタイルのおしゃれなマッドルーム (ベージュの壁、セラミックタイルの床、白いドア、グレーの床) の写真
他の地域にある中くらいなトランジショナルスタイルのおしゃれなマッドルーム (ベージュの壁、セラミックタイルの床、白いドア、グレーの床) の写真
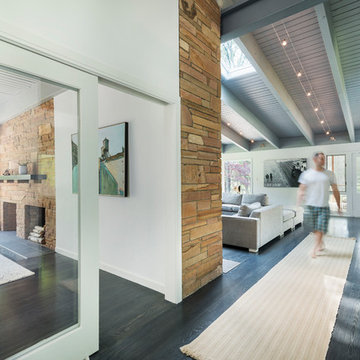
This remodel of a mid century gem is located in the town of Lincoln, MA, a hot bed of modernist homes inspired by Walter Gropius’ own house built nearby in the 1940s. Flavin Architects updated the design by opening up the kitchen and living room. Spectacular exposed beams were lightened with a light grey stain and the floor was finished in a dark grey cerused oak stain. The low pitched roofs, open floor plan, and large windows openings connect the house to nature to make the most of its rural setting.
Photo by: Nat Rae Photography
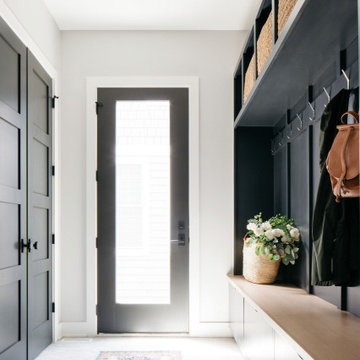
The best way to organize pure chaos? A mudroom.??
Mudrooms are often the first thing people see when they walk into a home, so we want them to be as organized as possible. Easier said than done because they’re also a high traffic space in the home.
Our designers can help determine what storage solutions are right for you so you can get the most out of your mudroom. Submit an inquiry through the “Contact” page of our website to design your mudroom today!
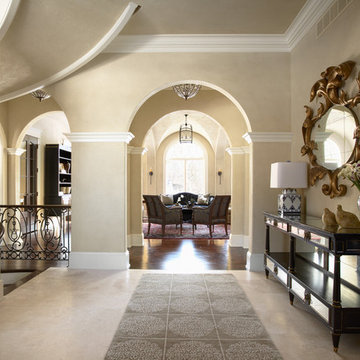
2011 ASID Award Winning Design
This 10,000 square foot home was built for a family who prized entertaining and wine, and who wanted a home that would serve them for the rest of their lives. Our goal was to build and furnish a European-inspired home that feels like ‘home,’ accommodates parties with over one hundred guests, and suits the homeowners throughout their lives.
We used a variety of stones, millwork, wallpaper, and faux finishes to compliment the large spaces & natural light. We chose furnishings that emphasize clean lines and a traditional style. Throughout the furnishings, we opted for rich finishes & fabrics for a formal appeal. The homes antiqued chandeliers & light-fixtures, along with the repeating hues of red & navy offer a formal tradition.
Of the utmost importance was that we create spaces for the homeowners lifestyle: wine & art collecting, entertaining, fitness room & sauna. We placed fine art at sight-lines & points of interest throughout the home, and we create rooms dedicated to the homeowners other interests.
Interior Design & Furniture by Martha O'Hara Interiors
Build by Stonewood, LLC
Architecture by Eskuche Architecture
Photography by Susan Gilmore
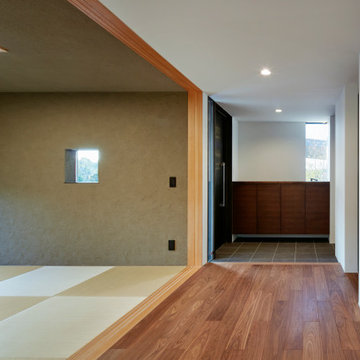
(C) Forward Stroke Inc.
他の地域にある中くらいなモダンスタイルのおしゃれな玄関ドア (白い壁、磁器タイルの床、濃色木目調のドア、グレーの床、白い天井) の写真
他の地域にある中くらいなモダンスタイルのおしゃれな玄関ドア (白い壁、磁器タイルの床、濃色木目調のドア、グレーの床、白い天井) の写真
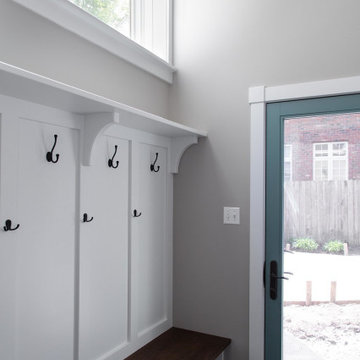
シカゴにあるお手頃価格の小さなカントリー風のおしゃれなマッドルーム (グレーの壁、スレートの床、青いドア、グレーの床、パネル壁) の写真
玄関 (グレーの床) の写真
84
