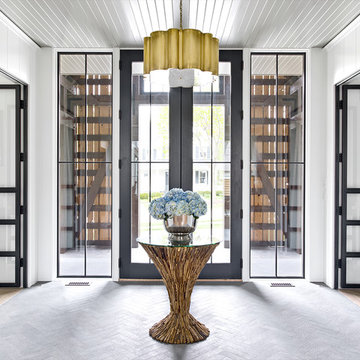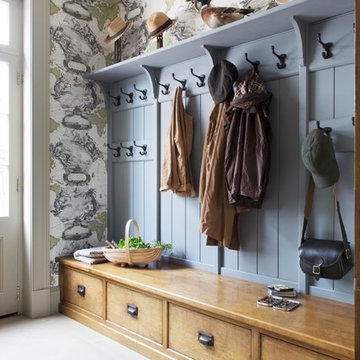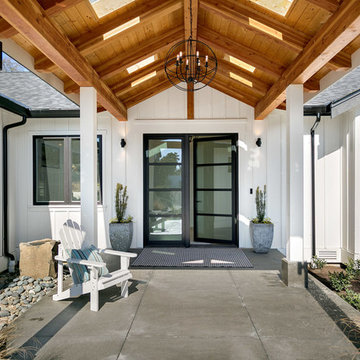カントリー風の玄関 (グレーの床) の写真

architectural digest, classic design, cool new york homes, cottage core. country home, florals, french country, historic home, pale pink, vintage home, vintage style

Mudroom with Dutch Door, bluestone floor, and built-in cabinets. "Best Mudroom" by the 2020 Westchester Magazine Home Design Awards: https://westchestermagazine.com/design-awards-homepage/

This entry way is truly luxurious with a charming locker system with drawers below and cubbies over head, the catch all with a cabinet and drawer (so keys and things will always have a home), and the herringbone installed tile on the floor make this space super convenient for families on the go with all your belongings right where you need them.
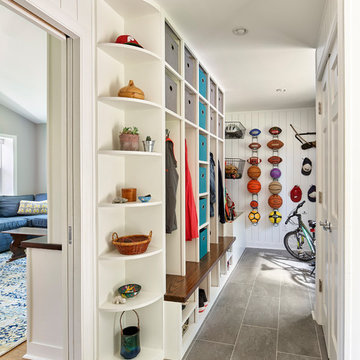
Photo copyright Jeffrey Totaro, 2018
フィラデルフィアにあるカントリー風のおしゃれなマッドルーム (白い壁、グレーの床) の写真
フィラデルフィアにあるカントリー風のおしゃれなマッドルーム (白い壁、グレーの床) の写真
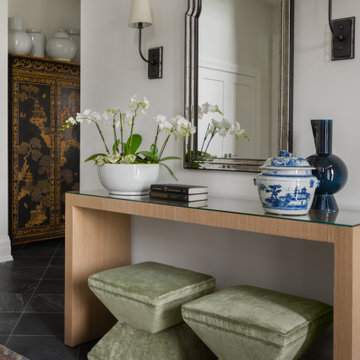
There is an intentional elegance to the entry experience of the foyer, keeping it clean and modern, yet welcoming. Dark elements of contrast are brought in through the front door, natural slate floors, sconces, balusters and window sashes. The staircase is a transitional expression through the continuity of the closed stringer and gentle curving handrail that becomes the newel post. The curve of the bottom treads opens up the stair in a welcoming way. An expansive window on the stair landing overlooks the front entry. The 16’ tall window is softened with trimmed drapery and sconces march up the stair to provide a human scale element. The roof line of the exterior brings the ceiling down above the door to create a more intimate entry in a two-story space.

This 3,036 sq. ft custom farmhouse has layers of character on the exterior with metal roofing, cedar impressions and board and batten siding details. Inside, stunning hickory storehouse plank floors cover the home as well as other farmhouse inspired design elements such as sliding barn doors. The house has three bedrooms, two and a half bathrooms, an office, second floor laundry room, and a large living room with cathedral ceilings and custom fireplace.
Photos by Tessa Manning
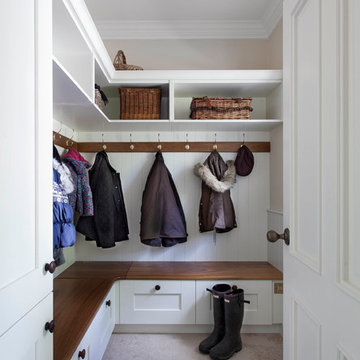
This beautifully designed and lovingly crafted bespoke handcrafted kitchen features a four panelled slip detailed door. The 30mm tulip wood cabintery has been handpainted in Farrow & Ball Old White with island in Pigeon and wall panelling in Slipper Satin. An Iroko breakfast bar brings warmth and texture, while contrasting nicely with the 30mm River White granite work surface. Images Infinity Media

Request a free catalog: http://www.barnpros.com/catalog
Rethink the idea of home with the Denali 36 Apartment. Located part of the Cumberland Plateau of Alabama, the 36’x 36’ structure has a fully finished garage on the lower floor for equine, garage or storage and a spacious apartment above ideal for living space. For this model, the owner opted to enclose 24 feet of the single shed roof for vehicle parking, leaving the rest for workspace. The optional garage package includes roll-up insulated doors, as seen on the side of the apartment.
The fully finished apartment has 1,000+ sq. ft. living space –enough for a master suite, guest bedroom and bathroom, plus an open floor plan for the kitchen, dining and living room. Complementing the handmade breezeway doors, the owner opted to wrap the posts in cedar and sheetrock the walls for a more traditional home look.
The exterior of the apartment matches the allure of the interior. Jumbo western red cedar cupola, 2”x6” Douglas fir tongue and groove siding all around and shed roof dormers finish off the old-fashioned look the owners were aspiring for.
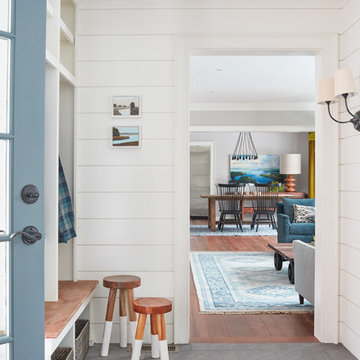
Photography by Jared Kuzia
ボストンにある中くらいなカントリー風のおしゃれなマッドルーム (白い壁、スレートの床、グレーの床) の写真
ボストンにある中くらいなカントリー風のおしゃれなマッドルーム (白い壁、スレートの床、グレーの床) の写真

Photo by Ethington
他の地域にある中くらいなカントリー風のおしゃれな玄関ドア (黒いドア、白い壁、コンクリートの床、グレーの床) の写真
他の地域にある中くらいなカントリー風のおしゃれな玄関ドア (黒いドア、白い壁、コンクリートの床、グレーの床) の写真
カントリー風の玄関 (グレーの床) の写真
1




