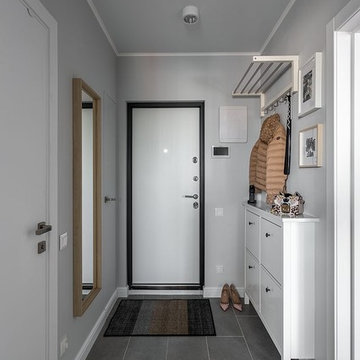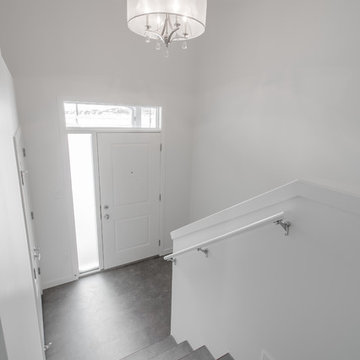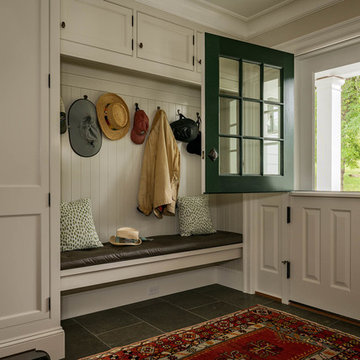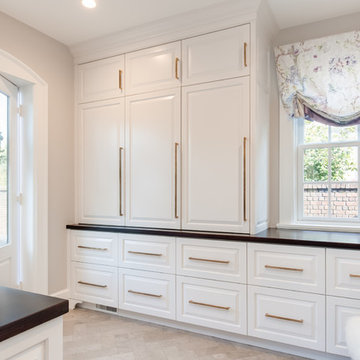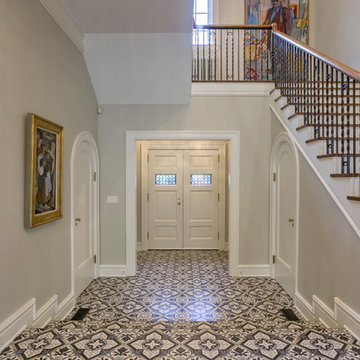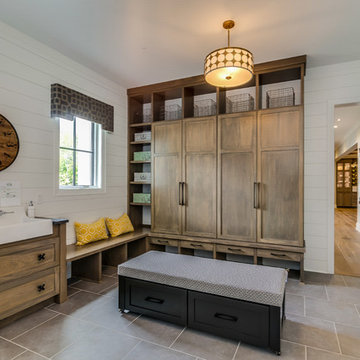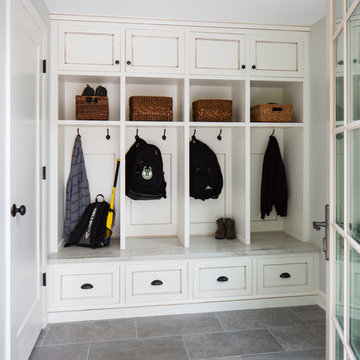玄関 (グレーの床、白いドア) の写真
絞り込み:
資材コスト
並び替え:今日の人気順
写真 1〜20 枚目(全 2,008 枚)
1/3

Mudroom Coat Hooks
ソルトレイクシティにあるお手頃価格の中くらいなトランジショナルスタイルのおしゃれなマッドルーム (白い壁、磁器タイルの床、白いドア、グレーの床) の写真
ソルトレイクシティにあるお手頃価格の中くらいなトランジショナルスタイルのおしゃれなマッドルーム (白い壁、磁器タイルの床、白いドア、グレーの床) の写真

Renovations made this house bright, open, and modern. In addition to installing white oak flooring, we opened up and brightened the living space by removing a wall between the kitchen and family room and added large windows to the kitchen. In the family room, we custom made the built-ins with a clean design and ample storage. In the family room, we custom-made the built-ins. We also custom made the laundry room cubbies, using shiplap that we painted light blue.
Rudloff Custom Builders has won Best of Houzz for Customer Service in 2014, 2015 2016, 2017 and 2019. We also were voted Best of Design in 2016, 2017, 2018, 2019 which only 2% of professionals receive. Rudloff Custom Builders has been featured on Houzz in their Kitchen of the Week, What to Know About Using Reclaimed Wood in the Kitchen as well as included in their Bathroom WorkBook article. We are a full service, certified remodeling company that covers all of the Philadelphia suburban area. This business, like most others, developed from a friendship of young entrepreneurs who wanted to make a difference in their clients’ lives, one household at a time. This relationship between partners is much more than a friendship. Edward and Stephen Rudloff are brothers who have renovated and built custom homes together paying close attention to detail. They are carpenters by trade and understand concept and execution. Rudloff Custom Builders will provide services for you with the highest level of professionalism, quality, detail, punctuality and craftsmanship, every step of the way along our journey together.
Specializing in residential construction allows us to connect with our clients early in the design phase to ensure that every detail is captured as you imagined. One stop shopping is essentially what you will receive with Rudloff Custom Builders from design of your project to the construction of your dreams, executed by on-site project managers and skilled craftsmen. Our concept: envision our client’s ideas and make them a reality. Our mission: CREATING LIFETIME RELATIONSHIPS BUILT ON TRUST AND INTEGRITY.
Photo Credit: Linda McManus Images
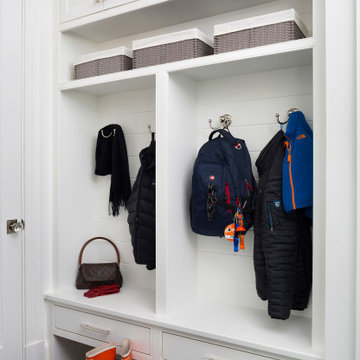
White mudroom with dark tile floors and built-in storage
Photo by Stacy Zarin Goldberg Photography
ワシントンD.C.にある小さなトランジショナルスタイルのおしゃれなマッドルーム (白い壁、磁器タイルの床、白いドア、グレーの床) の写真
ワシントンD.C.にある小さなトランジショナルスタイルのおしゃれなマッドルーム (白い壁、磁器タイルの床、白いドア、グレーの床) の写真

Elegant new entry finished with traditional black and white marble flooring with a basket weave border and trim that matches the home’s era.
The original foyer was dark and had an obtrusive cabinet to hide unsightly meters and pipes. Our in-house plumber reconfigured the plumbing to allow us to build a shallower full-height closet to hide the meters and electric panels, but we still gained space to install storage shelves. We also shifted part of the wall into the adjacent suite to gain square footage to create a more dramatic foyer.
Photographer: Greg Hadley
Interior Designer: Whitney Stewart

The doorway to the beautiful backyard in the lower level was designed with a small, but very handy staging area to accommodate the transition from indoors to out. This custom home was designed and built by Meadowlark Design+Build in Ann Arbor, Michigan. Photography by Joshua Caldwell.

Black onyx rod railing brings the future to this home in Westhampton, New York.
.
The owners of this home in Westhampton, New York chose to install a switchback floating staircase to transition from one floor to another. They used our jet black onyx rod railing paired it with a black powder coated stringer. Wooden handrail and thick stair treads keeps the look warm and inviting. The beautiful thin lines of rods run up the stairs and along the balcony, creating security and modernity all at once.
.
Outside, the owners used the same black rods paired with surface mount posts and aluminum handrail to secure their balcony. It’s a cohesive, contemporary look that will last for years to come.
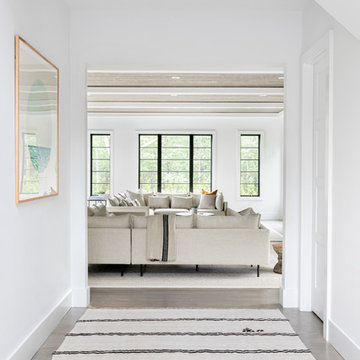
A playground by the beach. This light-hearted family of four takes a cool, easy-going approach to their Hamptons home.
ニューヨークにある高級な中くらいなビーチスタイルのおしゃれなマッドルーム (白い壁、濃色無垢フローリング、白いドア、グレーの床) の写真
ニューヨークにある高級な中くらいなビーチスタイルのおしゃれなマッドルーム (白い壁、濃色無垢フローリング、白いドア、グレーの床) の写真
玄関 (グレーの床、白いドア) の写真
1


