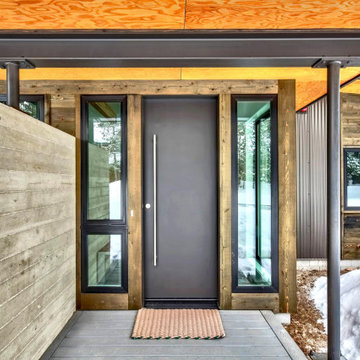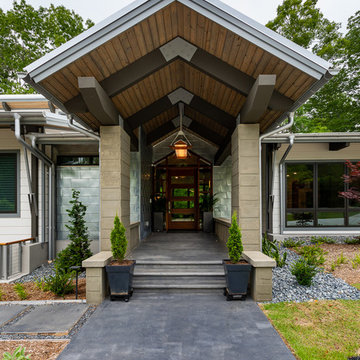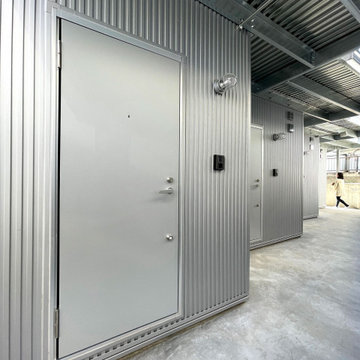玄関 (グレーの床、メタリックの壁) の写真
並び替え:今日の人気順
写真 1〜20 枚目(全 52 枚)
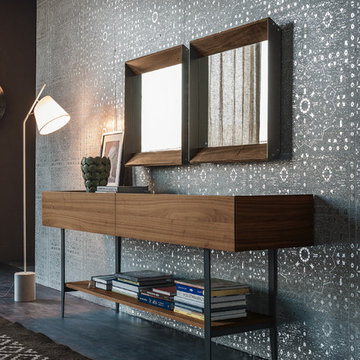
Designed by Alessio Bassan for Cattelan Italia, Horizon Sideboard / Console Table is idyllic with style and storage. Manufactured in Italy, Horizon Sideboard features an easy-to-customize structure serving as an utterly useful piece of furniture in any setting.
Horizon Sideboard / Console Table is available in four sizes and two heights with top in graphite painted acid etched extra clear glass and graphite lacquered steel base. Featuring Canaletto walnut or burned oak drawers, Horizon's high versions also incorporate a lower shelf.
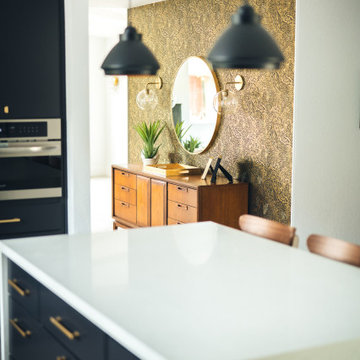
beautiful wallpapered entry on the other side of kitchen
フェニックスにあるお手頃価格の小さなミッドセンチュリースタイルのおしゃれな玄関ロビー (メタリックの壁、磁器タイルの床、黒いドア、グレーの床、壁紙) の写真
フェニックスにあるお手頃価格の小さなミッドセンチュリースタイルのおしゃれな玄関ロビー (メタリックの壁、磁器タイルの床、黒いドア、グレーの床、壁紙) の写真
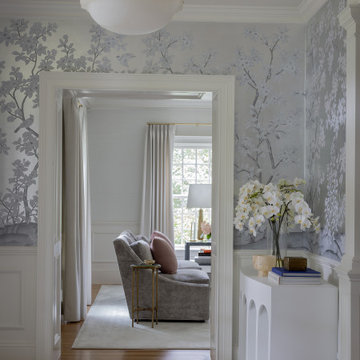
Photography by Michael J. Lee Photography
ボストンにある高級な中くらいなトランジショナルスタイルのおしゃれな玄関ロビー (メタリックの壁、無垢フローリング、緑のドア、グレーの床、壁紙) の写真
ボストンにある高級な中くらいなトランジショナルスタイルのおしゃれな玄関ロビー (メタリックの壁、無垢フローリング、緑のドア、グレーの床、壁紙) の写真
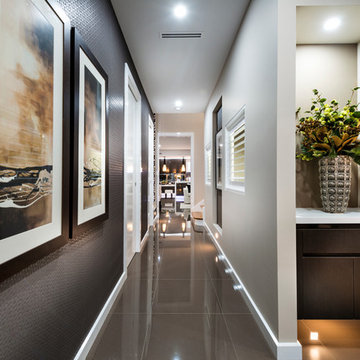
Hallway finished with polished porcelain flooring
キャンベラにある中くらいなコンテンポラリースタイルのおしゃれな玄関ホール (磁器タイルの床、メタリックの壁、濃色木目調のドア、グレーの床) の写真
キャンベラにある中くらいなコンテンポラリースタイルのおしゃれな玄関ホール (磁器タイルの床、メタリックの壁、濃色木目調のドア、グレーの床) の写真
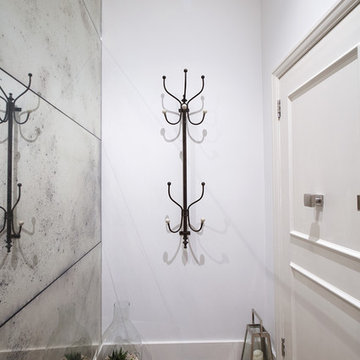
We added an antiques glass wall as you walk into the flat to create a feeling of space and a bit of drama. It's a small space so ti did give a feeling of more depth.
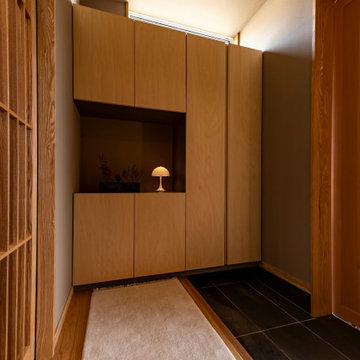
造作の下駄箱はシナ合板+ポリ合板の組み合わせ。床のタイルは名古屋モザイク社のイタリア製300x600。
他の地域にある高級な中くらいな和モダンなおしゃれな玄関ホール (メタリックの壁、セラミックタイルの床、木目調のドア、グレーの床、ベージュの天井) の写真
他の地域にある高級な中くらいな和モダンなおしゃれな玄関ホール (メタリックの壁、セラミックタイルの床、木目調のドア、グレーの床、ベージュの天井) の写真
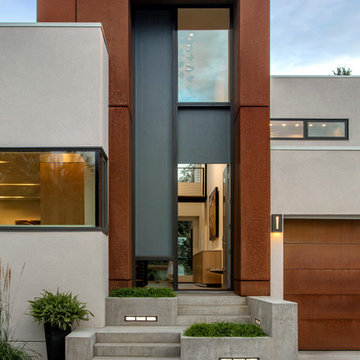
Photographer: Bill Timmerman
Builder: Jillian Builders
エドモントンにある広いモダンスタイルのおしゃれな玄関ロビー (メタリックの壁、コンクリートの床、グレーのドア、グレーの床) の写真
エドモントンにある広いモダンスタイルのおしゃれな玄関ロビー (メタリックの壁、コンクリートの床、グレーのドア、グレーの床) の写真
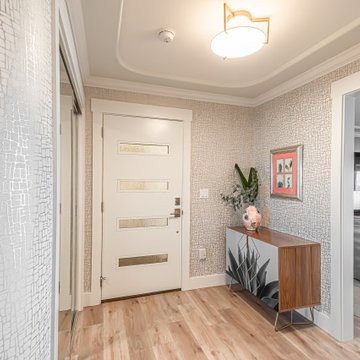
New contemporary door and metallic wallpaper accent the curved walls in entry foyer. Ample storage and laundry closet with pantry space.
サンフランシスコにある高級な小さなトランジショナルスタイルのおしゃれな玄関ロビー (メタリックの壁、クッションフロア、白いドア、グレーの床、折り上げ天井、壁紙) の写真
サンフランシスコにある高級な小さなトランジショナルスタイルのおしゃれな玄関ロビー (メタリックの壁、クッションフロア、白いドア、グレーの床、折り上げ天井、壁紙) の写真
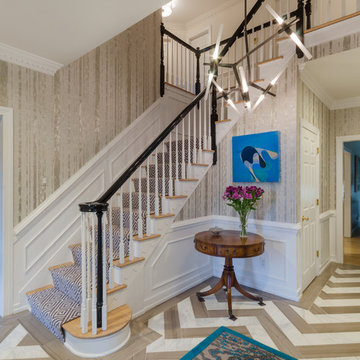
John Magor
リッチモンドにあるラグジュアリーな中くらいなモダンスタイルのおしゃれな玄関ロビー (メタリックの壁、大理石の床、グレーの床) の写真
リッチモンドにあるラグジュアリーな中くらいなモダンスタイルのおしゃれな玄関ロビー (メタリックの壁、大理石の床、グレーの床) の写真
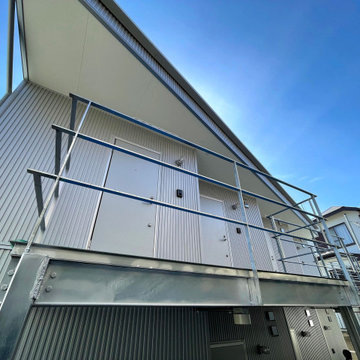
北側 住戸アプローチ マリンランプと亜鉛メッキの鉄骨デッキ
他の地域にあるモダンスタイルのおしゃれな玄関ドア (メタリックの壁、コンクリートの床、金属製ドア、グレーの床、表し梁、グレーの天井) の写真
他の地域にあるモダンスタイルのおしゃれな玄関ドア (メタリックの壁、コンクリートの床、金属製ドア、グレーの床、表し梁、グレーの天井) の写真
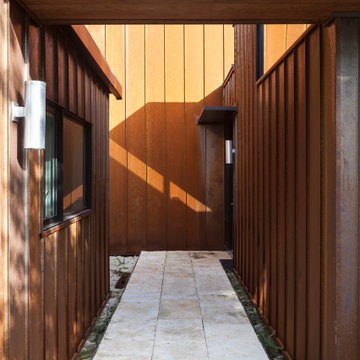
The sheltered Entry Court provides passage to the central front door. This formal arrangement allows for clerestory windows to allow light into the interior of the house, and also allows the space of the house to direct itself towards the garden which surrounds the property. Here, a walkway of stone slabs suspended in a steel casing is raised off of the native limestone ground cover.

Court / Corten House is clad in Corten Steel - an alloy that develops a protective layer of rust that simultaneously protects the house over years of weathering, but also gives a textured facade that changes and grows with time. This material expression is softened with layered native grasses and trees that surround the site, and lead to a central courtyard that allows a sheltered entrance into the home.
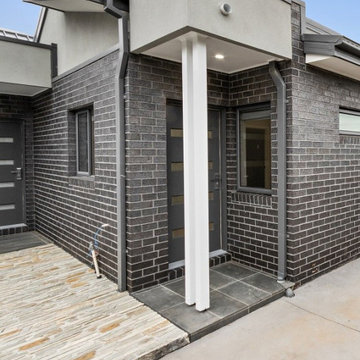
Garden design & landscape construction in Melbourne by Boodle Concepts. Project in Reservoir, featuring natural 'Filetti' Italian stone paving to add texture and visual warmth to the dwellings. Filetti's strong historical roots means it works well with both contemporary and traditional dwellings.
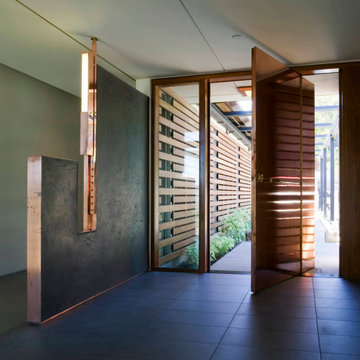
Located on a beach on the San Francisco Bay, the house is conceived as a pin-wheel composition of 4 pavilions around an interior courtyard. In order to minimize the visual impact, the 900 sq mt building develops on one floor gradually stepping down towards the beach. The environmental oriented design includes strategies for natural ventilation, passive solar energy and 100% electrical energy autonomy supported by an array of 110 sq. mt of photovoltaic cells mounted on the roof and on solar glass canopies. Glass sliding doors and windows, wood slats ventilated walls and copper roofing constitute the exterior skin of the building.
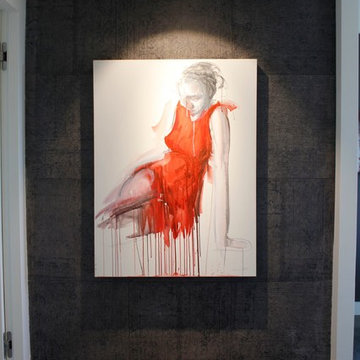
Entrance view directly off the elevator.
トロントにあるラグジュアリーな中くらいなモダンスタイルのおしゃれな玄関ロビー (メタリックの壁、磁器タイルの床、グレーの床) の写真
トロントにあるラグジュアリーな中くらいなモダンスタイルのおしゃれな玄関ロビー (メタリックの壁、磁器タイルの床、グレーの床) の写真
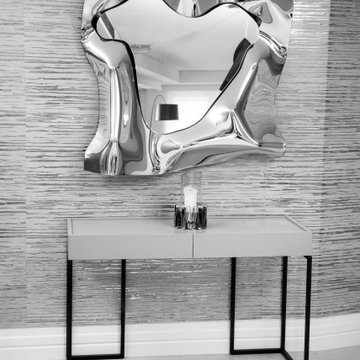
A beautiful stainless steel mirror over a Zanette console with a backdrop of foil wallpaper with existing floortiles.
シドニーにある小さなモダンスタイルのおしゃれな玄関ロビー (メタリックの壁、セラミックタイルの床、グレーのドア、グレーの床) の写真
シドニーにある小さなモダンスタイルのおしゃれな玄関ロビー (メタリックの壁、セラミックタイルの床、グレーのドア、グレーの床) の写真
玄関 (グレーの床、メタリックの壁) の写真
1
