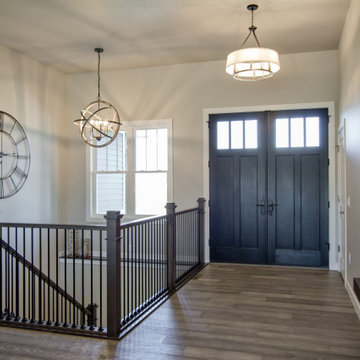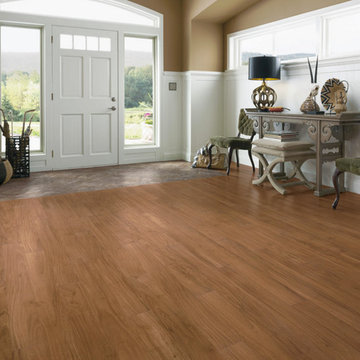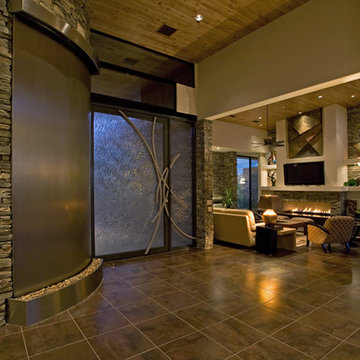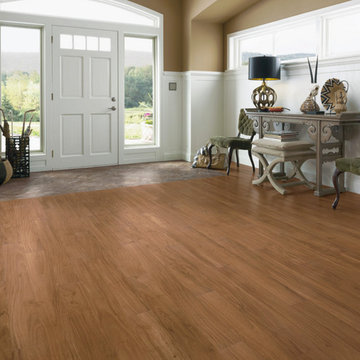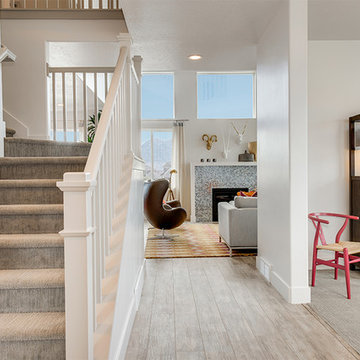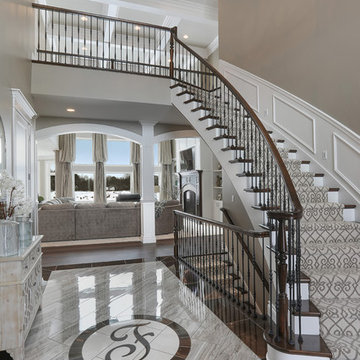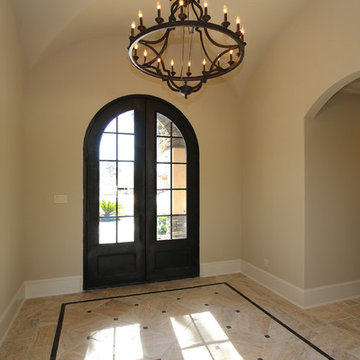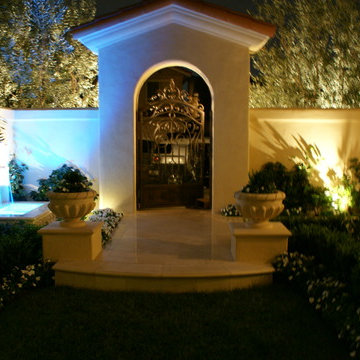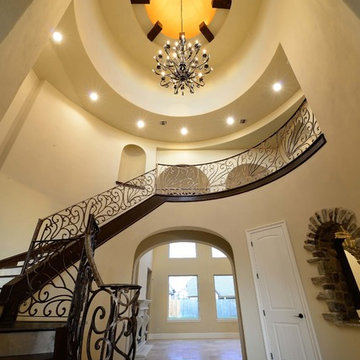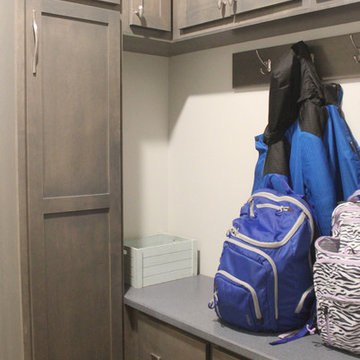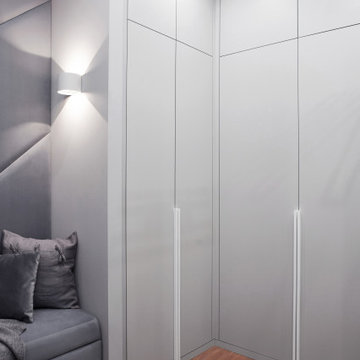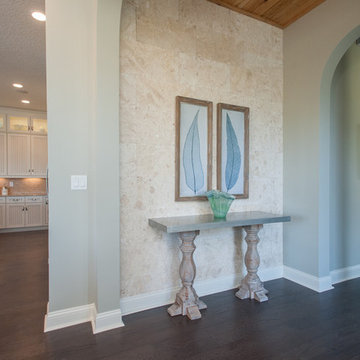玄関 (トラバーチンの床、クッションフロア) の写真
絞り込み:
資材コスト
並び替え:今日の人気順
写真 1861〜1880 枚目(全 4,494 枚)
1/3
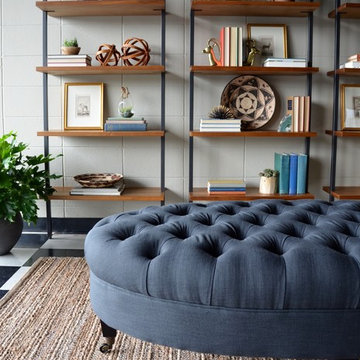
Community Church Lobby & Bookstore | Project done in collaboration with Amy Pearson Design
ポートランドにあるお手頃価格の中くらいなエクレクティックスタイルのおしゃれな玄関ロビー (ベージュの壁、クッションフロア、マルチカラーの床) の写真
ポートランドにあるお手頃価格の中くらいなエクレクティックスタイルのおしゃれな玄関ロビー (ベージュの壁、クッションフロア、マルチカラーの床) の写真
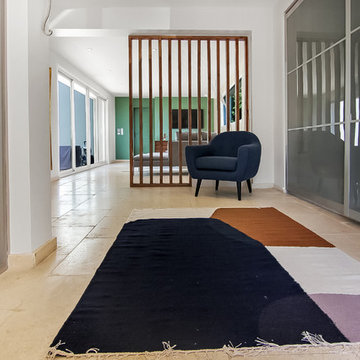
Un claustra en bois a été rajouté entre l'entrée et le salon afin de redessiner ce grand espace. Les photos ont été réalisées par emicasa.
ニースにあるお手頃価格の中くらいなモダンスタイルのおしゃれな玄関ロビー (白い壁、トラバーチンの床、木目調のドア、ベージュの床) の写真
ニースにあるお手頃価格の中くらいなモダンスタイルのおしゃれな玄関ロビー (白い壁、トラバーチンの床、木目調のドア、ベージュの床) の写真
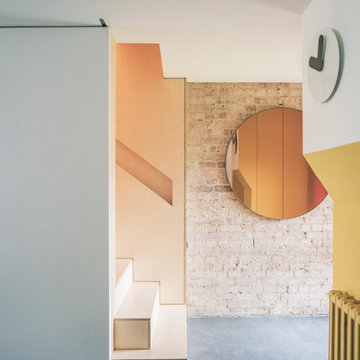
The property is a maisonette arranged on upper ground and first floor levels, is set within a 1980s terrace overlooking a similar development designed in 1976 by Sir Terry Farrell and Sir Nicholas Grimshaw.
The client wanted to convert the steep roofspace into additional accommodations and to reconfigure the existing house to improve the neglected interiors.
Once again our approach adopts a phenomenological strategy devised to stimulate the bodies of the users when negotiating different spaces, whether ascending or descending. Everyday movements around the house generate an enhanced choreography that transforms static spaces into a dynamic experience.
The reconfiguration of the middle floor aims to reduce circulation space in favour of larger bedrooms and service facilities. While the brick shell of the house is treated as a blank volume, the stairwell, designed as a subordinate space within a primary volume, is lined with birch plywood from ground to roof level. Concurrently the materials of seamless grey floors and white vertical surfaces, are reduced to the minimum to enhance the natural property of the timber in its phenomenological role.
With a strong conceptual approach the space can be handed over to the owner for appropriation and personalisation.
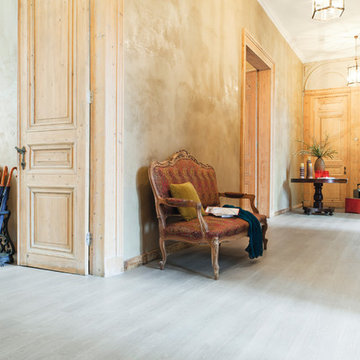
The subtle colour scheme and grain formation of Verdon Oak 24232 gives the interior designer carte blanche to let their imagination run free with creation of a truly exceptional space.
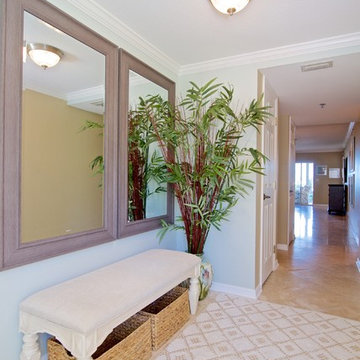
Photography By: Wally Sears
ジャクソンビルにあるお手頃価格の中くらいなビーチスタイルのおしゃれな玄関ロビー (緑の壁、トラバーチンの床) の写真
ジャクソンビルにあるお手頃価格の中くらいなビーチスタイルのおしゃれな玄関ロビー (緑の壁、トラバーチンの床) の写真
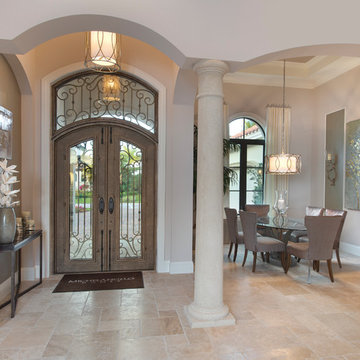
The Sater Design Collection's luxury, European home plan "Vittoria" (Plan #6966). saterdesign.com
マイアミにある高級な広い地中海スタイルのおしゃれな玄関ロビー (ベージュの壁、トラバーチンの床、金属製ドア) の写真
マイアミにある高級な広い地中海スタイルのおしゃれな玄関ロビー (ベージュの壁、トラバーチンの床、金属製ドア) の写真
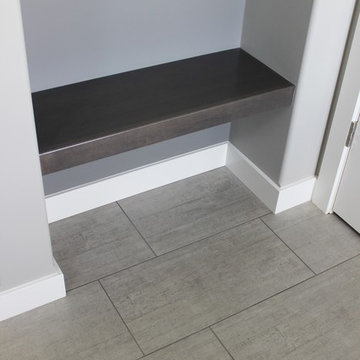
Home Builder Havana Homes
エドモントンにある小さなトラディショナルスタイルのおしゃれな玄関ドア (グレーの壁、白いドア、クッションフロア、グレーの床) の写真
エドモントンにある小さなトラディショナルスタイルのおしゃれな玄関ドア (グレーの壁、白いドア、クッションフロア、グレーの床) の写真
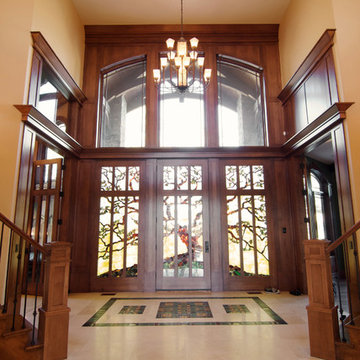
Arbor Vitae style home, custom stained glass front door.
デンバーにある中くらいなトラディショナルスタイルのおしゃれな玄関ドア (黄色い壁、トラバーチンの床、ガラスドア) の写真
デンバーにある中くらいなトラディショナルスタイルのおしゃれな玄関ドア (黄色い壁、トラバーチンの床、ガラスドア) の写真
玄関 (トラバーチンの床、クッションフロア) の写真
94
