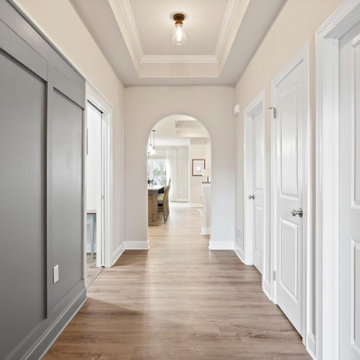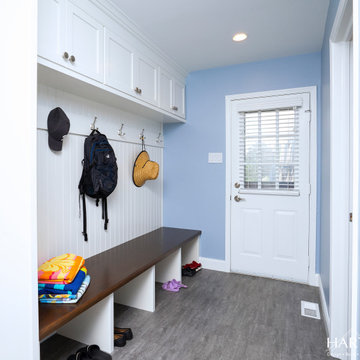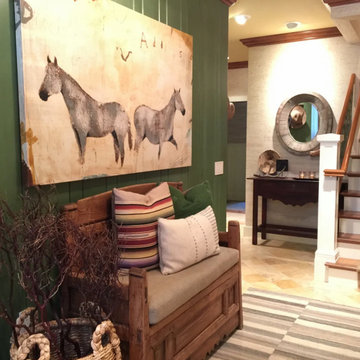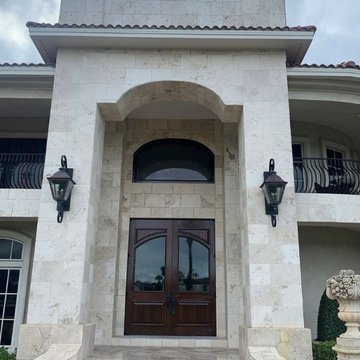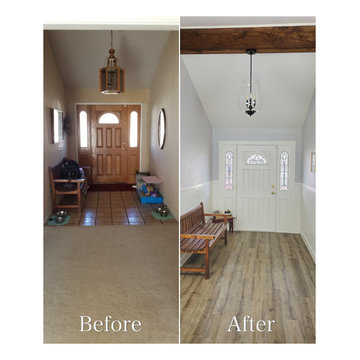玄関 (トラバーチンの床、クッションフロア、パネル壁) の写真
絞り込み:
資材コスト
並び替え:今日の人気順
写真 1〜20 枚目(全 36 枚)
1/4
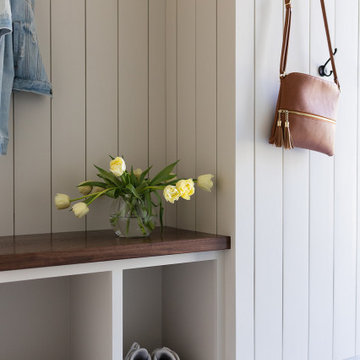
Photography: Marit Williams Photography
他の地域にある高級な小さなトランジショナルスタイルのおしゃれなマッドルーム (ベージュの壁、クッションフロア、グレーの床、パネル壁) の写真
他の地域にある高級な小さなトランジショナルスタイルのおしゃれなマッドルーム (ベージュの壁、クッションフロア、グレーの床、パネル壁) の写真
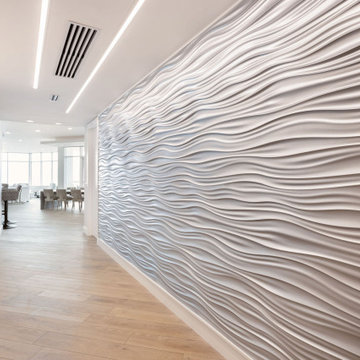
Custom 3D wall paneling painted with a metallic silver finish. Panels were hung individually and then finished with plaster to create a seamless look. Made to order linear lighting to accent the entry hall that was installed during framing and then finished around with drywall. Linear HVAC grills. Custom baseboard and door casing.

Design is often more about architecture than it is about decor. We focused heavily on embellishing and highlighting the client's fantastic architectural details in the living spaces, which were widely open and connected by a long Foyer Hallway with incredible arches and tall ceilings. We used natural materials such as light silver limestone plaster and paint, added rustic stained wood to the columns, arches and pilasters, and added textural ledgestone to focal walls. We also added new chandeliers with crystal and mercury glass for a modern nudge to a more transitional envelope. The contrast of light stained shelves and custom wood barn door completed the refurbished Foyer Hallway.
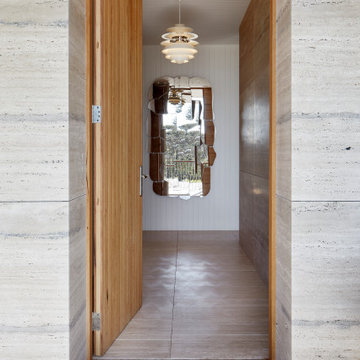
The owners came to us with a book of midcentury classics, in which, much to our delight, they had earmarked a photograph of the deep verandah of the Farnsworth House by Mies Van de Rohe, which, along with the qualities of the location and site, gave us our starting point.
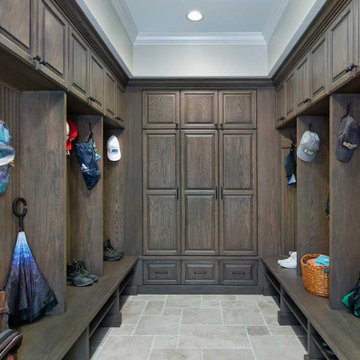
Located near the garage, the mudroom and laundry room were redesigned to be more functional, spacious and to feature the latest modern amenities. The existing mudroom lacked efficient use of space. Sitting on 5 acres of land, this home is cherished by a family who loves horses and enjoys outdoor activity. Our creative solution involved taking part of the kitchen (turning it 90 degrees) to gain 15 feet in the mudroom—one that now has plenty of individual cubbies, bench seating for removing shoes, and hanging space for jackets and coats. Luxury features includes floor-to-ceiling cherry wood cabinetry, travertine floors laid in a Versailles pattern, and bead board walls.
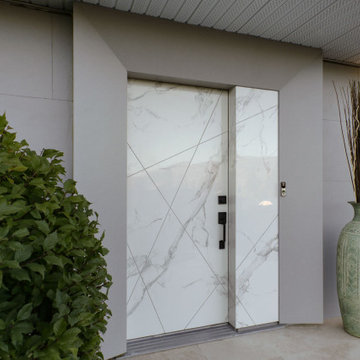
Custom Exterior Door
バンクーバーにある高級な中くらいなトランジショナルスタイルのおしゃれな玄関ドア (グレーの壁、トラバーチンの床、ベージュの床、パネル壁、白いドア) の写真
バンクーバーにある高級な中くらいなトランジショナルスタイルのおしゃれな玄関ドア (グレーの壁、トラバーチンの床、ベージュの床、パネル壁、白いドア) の写真
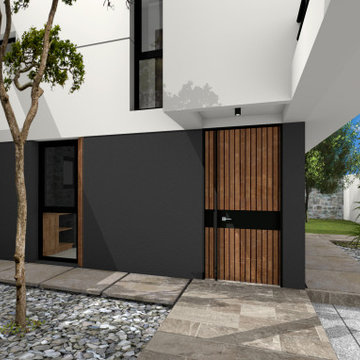
Patio Intermedio - Este recorrido espacial que existe desde el acceso nos lleva a un patio que funciona como articulador de los espacios interiores.
他の地域にある高級な中くらいなモダンスタイルのおしゃれな玄関ロビー (黒い壁、トラバーチンの床、木目調のドア、マルチカラーの床、折り上げ天井、パネル壁) の写真
他の地域にある高級な中くらいなモダンスタイルのおしゃれな玄関ロビー (黒い壁、トラバーチンの床、木目調のドア、マルチカラーの床、折り上げ天井、パネル壁) の写真
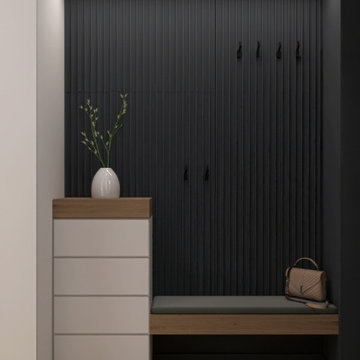
В данной прихожей 18 кв.м. и семь дверей. Моя задача как дизайнера была создать светлый интерьер с темными элементами. При этом, чтобы прихожая не напоминала магазин дверей.
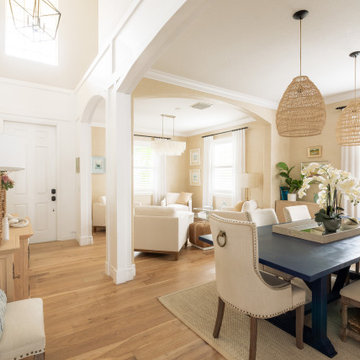
The BH Ideas House: From Builder Grade to Bonafide Dream Home
タンパにあるビーチスタイルのおしゃれな玄関ロビー (白い壁、クッションフロア、青いドア、茶色い床、パネル壁) の写真
タンパにあるビーチスタイルのおしゃれな玄関ロビー (白い壁、クッションフロア、青いドア、茶色い床、パネル壁) の写真
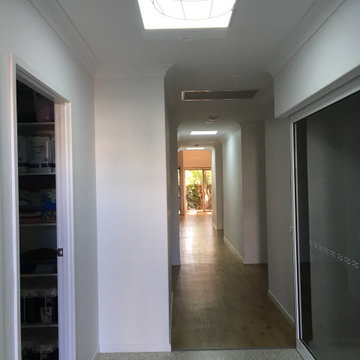
View from the front door and entry through to the living area beyond. Note the wide corridor for the full length and the widened vestibules opposite bedroom doors to allow wheelchair access and passing.
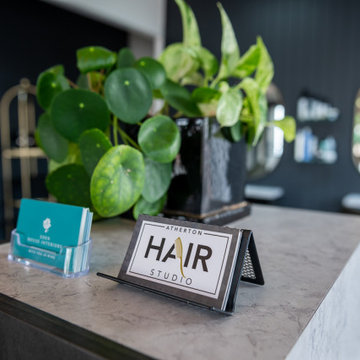
Salon refurbishment - Bring life into the salon with plants
他の地域にある中くらいなインダストリアルスタイルのおしゃれな玄関ロビー (白い壁、クッションフロア、黒いドア、グレーの床、パネル壁) の写真
他の地域にある中くらいなインダストリアルスタイルのおしゃれな玄関ロビー (白い壁、クッションフロア、黒いドア、グレーの床、パネル壁) の写真
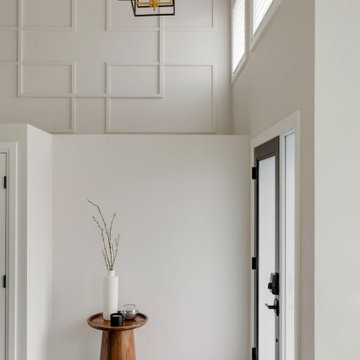
カルガリーにあるお手頃価格の小さなコンテンポラリースタイルのおしゃれな玄関ロビー (グレーの壁、クッションフロア、黒いドア、茶色い床、パネル壁) の写真
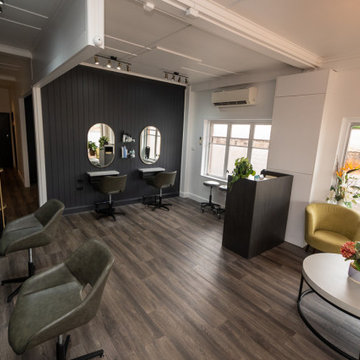
Salon refurbishment - Entry opens up to the hair studio
他の地域にある中くらいなインダストリアルスタイルのおしゃれな玄関ロビー (白い壁、クッションフロア、黒いドア、グレーの床、パネル壁) の写真
他の地域にある中くらいなインダストリアルスタイルのおしゃれな玄関ロビー (白い壁、クッションフロア、黒いドア、グレーの床、パネル壁) の写真
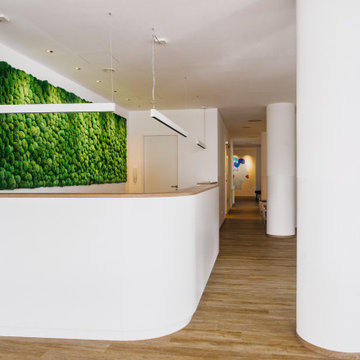
Empfangstheke rund, Front weiß Anlaufbrett Eiche Dekor
ミュンヘンにある高級な広いトラディショナルスタイルのおしゃれな玄関ロビー (クッションフロア、茶色い床、パネル壁) の写真
ミュンヘンにある高級な広いトラディショナルスタイルのおしゃれな玄関ロビー (クッションフロア、茶色い床、パネル壁) の写真
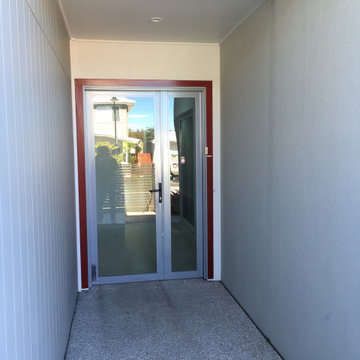
View to the front door from the visitor entry. Note the wide and level porch area with wide glass door and glazed sidelight so that residents can see clearly who is visiting. Exterior and interior floor finishes are level with no step or change of height. The exterior floor finish is rough enough to ensure wheelchair tyres get grip in rainy weather.
玄関 (トラバーチンの床、クッションフロア、パネル壁) の写真
1
