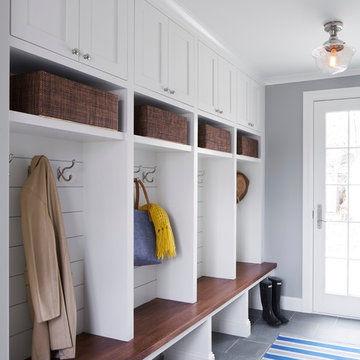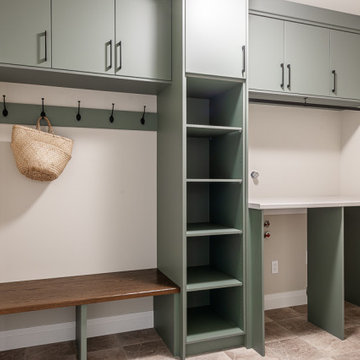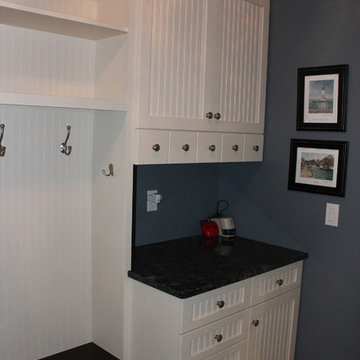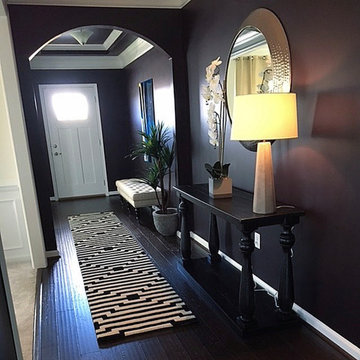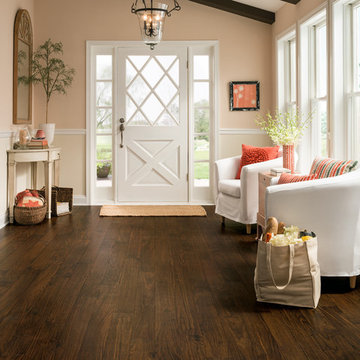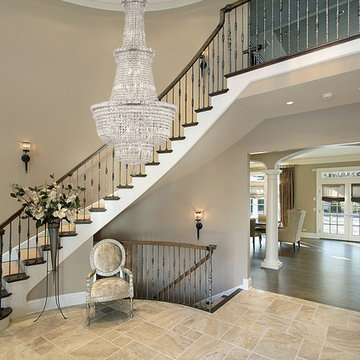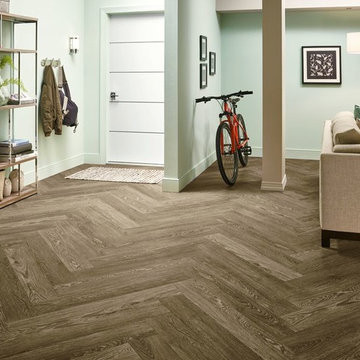トランジショナルスタイルの玄関 (トラバーチンの床、クッションフロア) の写真
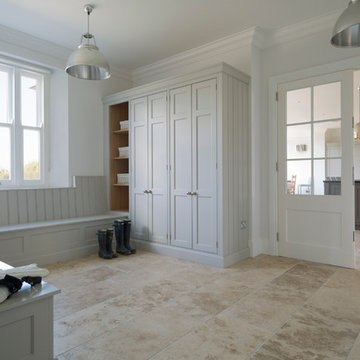
A curious quirk of the long-standing popularity of open plan kitchen /dining spaces is the need to incorporate boot rooms into kitchen re-design plans. We all know that open plan kitchen – dining rooms are absolutely perfect for modern family living but the downside is that for every wall knocked through, precious storage space is lost, which can mean that clutter inevitably ensues.
Designating an area just off the main kitchen, ideally near the back entrance, which incorporates storage and a cloakroom is the ideal placement for a boot room. For families whose focus is on outdoor pursuits, incorporating additional storage under bespoke seating that can hide away wellies, walking boots and trainers will always prove invaluable particularly during the colder months.
A well-designed boot room is not just about storage though, it’s about creating a practical space that suits the needs of the whole family while keeping the design aesthetic in line with the rest of the project.
With tall cupboards and under seating storage, it’s easy to pack away things that you don’t use on a daily basis but require from time to time, but what about everyday items you need to hand? Incorporating artisan shelves with coat pegs ensures that coats and jackets are easily accessible when coming in and out of the home and also provides additional storage above for bulkier items like cricket helmets or horse-riding hats.
In terms of ensuring continuity and consistency with the overall project design, we always recommend installing the same cabinetry design and hardware as the main kitchen, however, changing the paint choices to reflect a change in light and space is always an excellent idea; thoughtful consideration of the colour palette is always time well spent in the long run.
Lastly, a key consideration for the boot rooms is the flooring. A hard-wearing and robust stone flooring is essential in what is inevitably an area of high traffic.
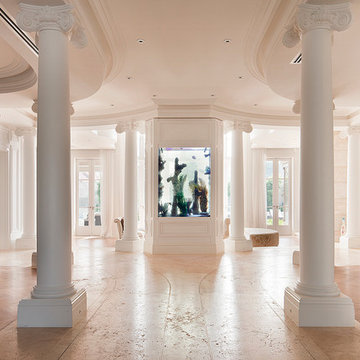
French Provincial lobby entrance. Subtle division of spaces using floor as designation of areas.
メルボルンにあるトランジショナルスタイルのおしゃれな玄関ロビー (白い壁、トラバーチンの床、ベージュの床) の写真
メルボルンにあるトランジショナルスタイルのおしゃれな玄関ロビー (白い壁、トラバーチンの床、ベージュの床) の写真
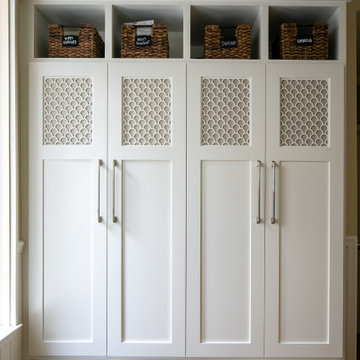
Beautiful scalloped panels are inset into these mudroom doors for an elegant, yet functional storage solution.
オレンジカウンティにあるトランジショナルスタイルのおしゃれなマッドルーム (ベージュの壁、トラバーチンの床、ベージュの床) の写真
オレンジカウンティにあるトランジショナルスタイルのおしゃれなマッドルーム (ベージュの壁、トラバーチンの床、ベージュの床) の写真
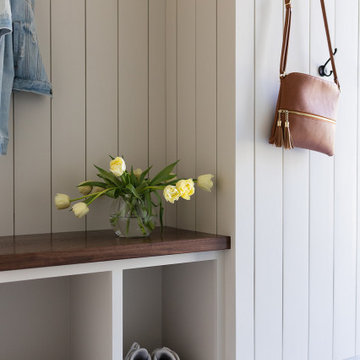
Photography: Marit Williams Photography
他の地域にある高級な小さなトランジショナルスタイルのおしゃれなマッドルーム (ベージュの壁、クッションフロア、グレーの床、パネル壁) の写真
他の地域にある高級な小さなトランジショナルスタイルのおしゃれなマッドルーム (ベージュの壁、クッションフロア、グレーの床、パネル壁) の写真
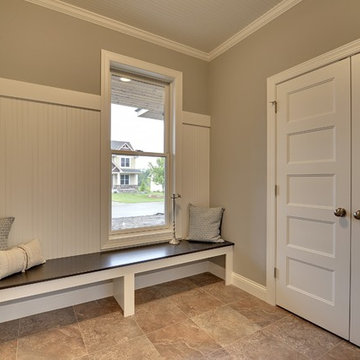
Spacecrafting
ミネアポリスにある中くらいなトランジショナルスタイルのおしゃれなマッドルーム (グレーの壁、クッションフロア) の写真
ミネアポリスにある中くらいなトランジショナルスタイルのおしゃれなマッドルーム (グレーの壁、クッションフロア) の写真

In transforming their Aspen retreat, our clients sought a departure from typical mountain decor. With an eclectic aesthetic, we lightened walls and refreshed furnishings, creating a stylish and cosmopolitan yet family-friendly and down-to-earth haven.
The inviting entryway features pendant lighting, an earthy-toned carpet, and exposed wooden beams. The view of the stairs adds architectural interest and warmth to the space.
---Joe McGuire Design is an Aspen and Boulder interior design firm bringing a uniquely holistic approach to home interiors since 2005.
For more about Joe McGuire Design, see here: https://www.joemcguiredesign.com/
To learn more about this project, see here:
https://www.joemcguiredesign.com/earthy-mountain-modern
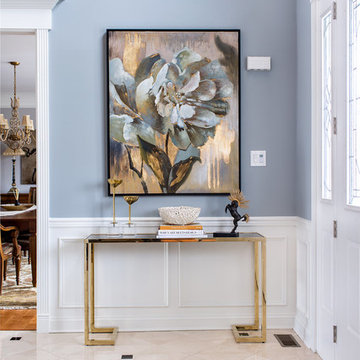
Beautiful textures and patterns make for a statement entry foyer.
Andrew Pitzer
ニューヨークにある高級な広いトランジショナルスタイルのおしゃれな玄関ロビー (青い壁、トラバーチンの床、白いドア、ベージュの床) の写真
ニューヨークにある高級な広いトランジショナルスタイルのおしゃれな玄関ロビー (青い壁、トラバーチンの床、白いドア、ベージュの床) の写真
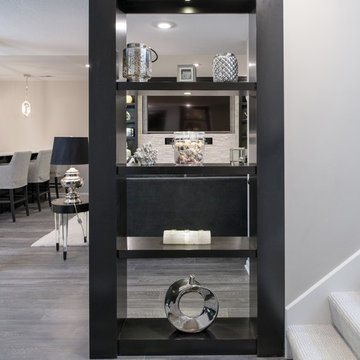
I designed this clever shelving unit to hide the ugly support pole just past the end of the stairs. Better than a wall!
カンザスシティにある高級な広いトランジショナルスタイルのおしゃれな玄関ホール (グレーの壁、クッションフロア、グレーの床) の写真
カンザスシティにある高級な広いトランジショナルスタイルのおしゃれな玄関ホール (グレーの壁、クッションフロア、グレーの床) の写真
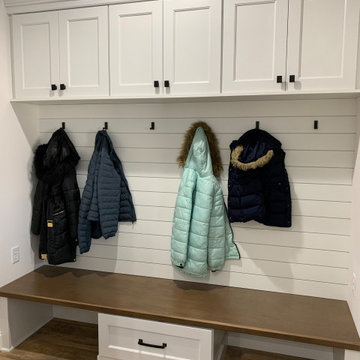
This mudroom bench storage features KraftMaid Cabinetry's Breslin door style in Dove White.
他の地域にある高級な中くらいなトランジショナルスタイルのおしゃれなマッドルーム (白い壁、クッションフロア、茶色い床) の写真
他の地域にある高級な中くらいなトランジショナルスタイルのおしゃれなマッドルーム (白い壁、クッションフロア、茶色い床) の写真
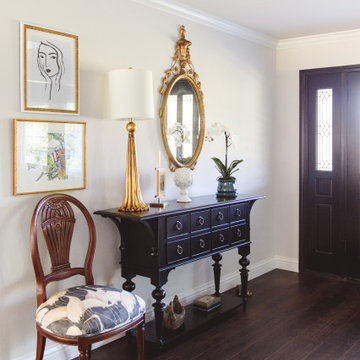
A mix of old and new! This foyer is made complete with a Hooker Furniture console and reupholstered antique chair. The Robert Allen Crane Lake fabric is perfect for this whimsical foyer. The Currey & Company chandelier and Uttermost lamp complement the antique mirror our clients already owned. Altogether, this foyer is a great example of how to reuse and upcycle items you already own. It just takes a bit of style!
Photo by Melissa Au
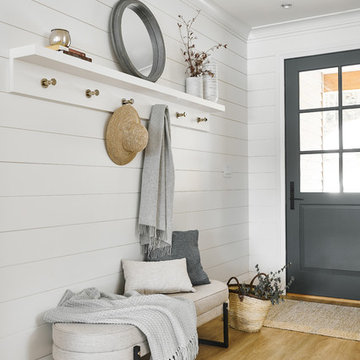
Joshua Lawrence
バンクーバーにあるお手頃価格の小さなトランジショナルスタイルのおしゃれな玄関ドア (白い壁、クッションフロア、グレーのドア、ベージュの床) の写真
バンクーバーにあるお手頃価格の小さなトランジショナルスタイルのおしゃれな玄関ドア (白い壁、クッションフロア、グレーのドア、ベージュの床) の写真
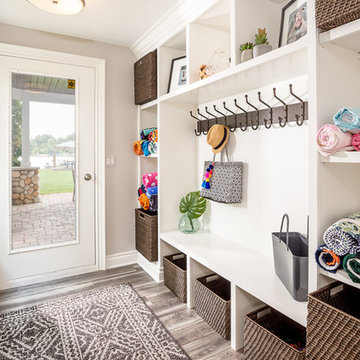
Our walk out basement needed a functional and easy access point for access to the lake by visitors and family members throughout the day. Open shelving for clean towel as well as storage hooks allow for a quick exit to lake activities, while the lower baskets and bins allow for easy clean up each evening.
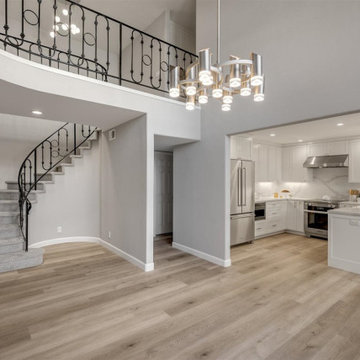
Fresh gray walls and new patterned staircase pave the way for the bold black railing, taking this entry to the next level. Custom Cabinetry compliments the LVP flooring and make this space not only stylish but practical.
トランジショナルスタイルの玄関 (トラバーチンの床、クッションフロア) の写真
1
