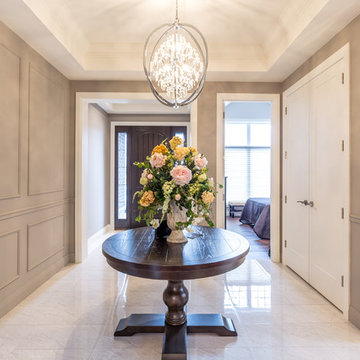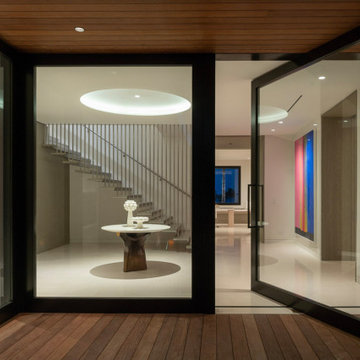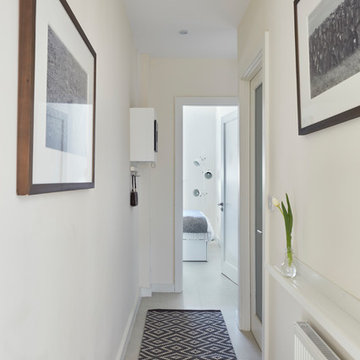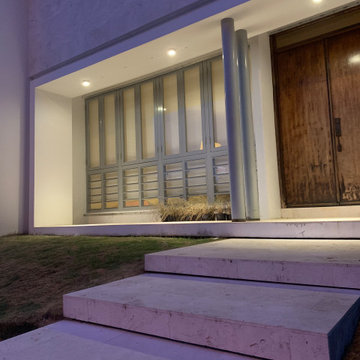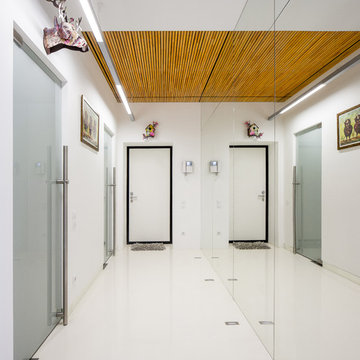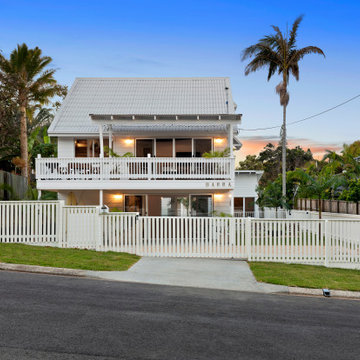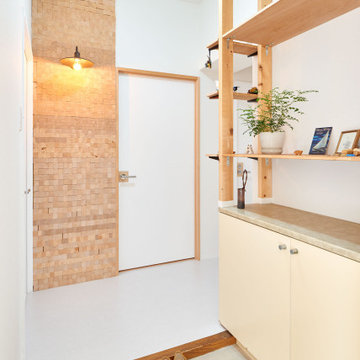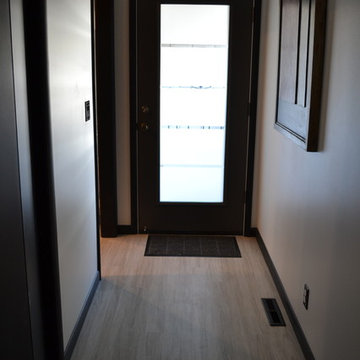玄関 (トラバーチンの床、クッションフロア、白い床) の写真
絞り込み:
資材コスト
並び替え:今日の人気順
写真 1〜20 枚目(全 58 枚)
1/4
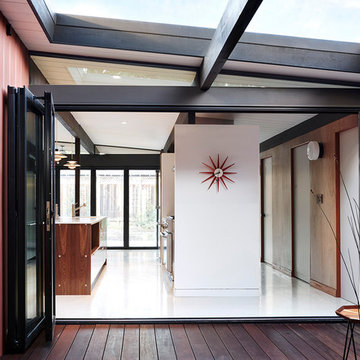
Jean Bai, Konstrukt Photo
サンフランシスコにある高級な小さなミッドセンチュリースタイルのおしゃれな玄関ロビー (赤い壁、クッションフロア、ガラスドア、白い床) の写真
サンフランシスコにある高級な小さなミッドセンチュリースタイルのおしゃれな玄関ロビー (赤い壁、クッションフロア、ガラスドア、白い床) の写真
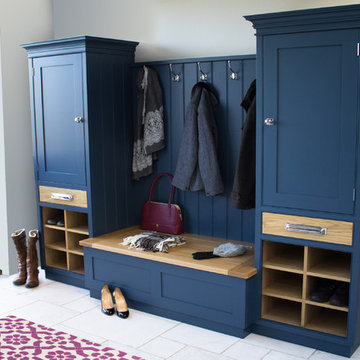
A Culshaw modular Boot Room is the perfect way to organise your outdoor apparel. This elegant and stylish piece would suit a hallway, vestibule or utility room and can be configured to any layout of drawers and cupboards and to your desired sizes. This example uses components: Settle 04, Settle Back, and two Partner Cab SGL 02.

Entry with reclaimed wood accents, stone floors and stone stacked fireplace. Custom lighting and furniture sets the tone for the Rustic and Southwestern feel.
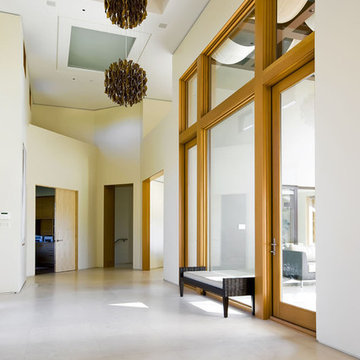
Mark Pinkerton VI360 Photography
サンフランシスコにあるコンテンポラリースタイルのおしゃれな玄関 (トラバーチンの床、白い壁、白い床) の写真
サンフランシスコにあるコンテンポラリースタイルのおしゃれな玄関 (トラバーチンの床、白い壁、白い床) の写真
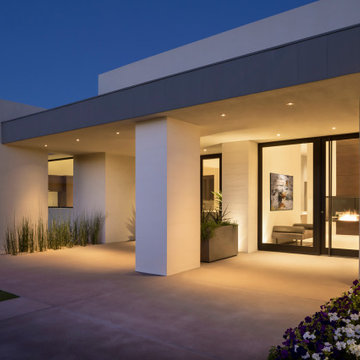
Pristine combed-face white limestone clad walls, a custom oversized glass pivot door, and a double-sided entry fireplace offer a zen-like welcome to guests.
Project Details // White Box No. 2
Architecture: Drewett Works
Builder: Argue Custom Homes
Interior Design: Ownby Design
Landscape Design (hardscape): Greey | Pickett
Landscape Design: Refined Gardens
Photographer: Jeff Zaruba
See more of this project here: https://www.drewettworks.com/white-box-no-2/
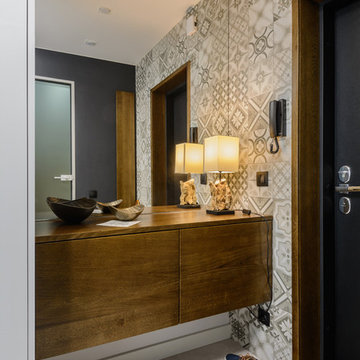
Анастасия Розонова
ノボシビルスクにあるお手頃価格の中くらいなコンテンポラリースタイルのおしゃれな玄関ドア (クッションフロア、白い床、グレーの壁、黒いドア) の写真
ノボシビルスクにあるお手頃価格の中くらいなコンテンポラリースタイルのおしゃれな玄関ドア (クッションフロア、白い床、グレーの壁、黒いドア) の写真
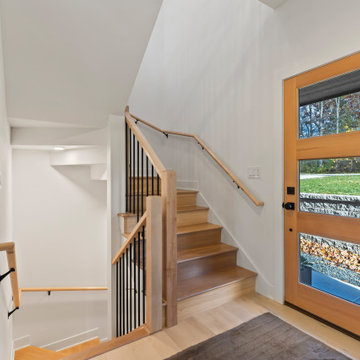
An entry hall that features a contemporary entrance with the artistic stairway and wood front door.
ミルウォーキーにある高級な広いトランジショナルスタイルのおしゃれな玄関ドア (白い壁、クッションフロア、白い床) の写真
ミルウォーキーにある高級な広いトランジショナルスタイルのおしゃれな玄関ドア (白い壁、クッションフロア、白い床) の写真
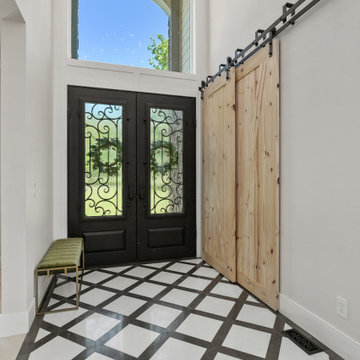
Entry foyer of the Stetson. View House Plan THD-4607: https://www.thehousedesigners.com/plan/stetson-4607/
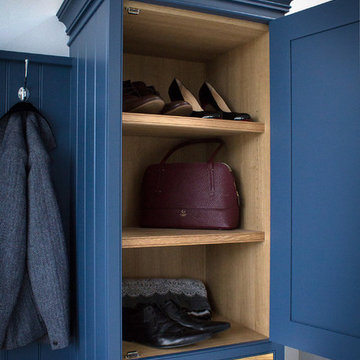
A Culshaw modular Boot Room is the perfect way to organise your outdoor apparel. This elegant and stylish piece would suit a hallway, vestibule or utility room and can be configured to any layout of drawers and cupboards and to your desired sizes. This example uses components: Settle 04, Settle Back, and two Partner Cab SGL 02.
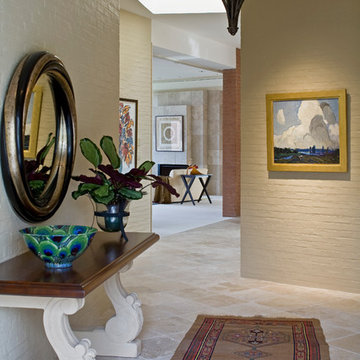
The residence was built in 1980 with brick walls and floors in the main living areas. The exterior brick walls extended into the living areas of the home. The previous owner painted the birck walls in the entry. Travertine tiles were installed on the floors to lighten up the spaces replacing the brick pavers. The travertine tiles start at the front door, continue through out the home to include the powder room, den, dining room, rear entry and kitchen.
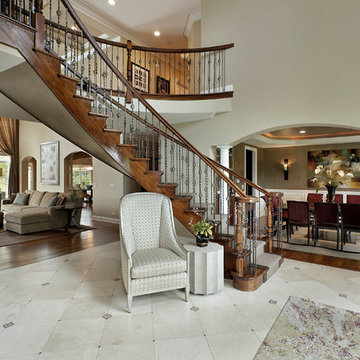
With an open floor plan it is essential to create a cohesive design that flows from room to room. Warm neturals are the common thread from room to room, with accents of grayish blues and green. IEG selected all the finishes and did all the design work for this home when it was under construction.
玄関 (トラバーチンの床、クッションフロア、白い床) の写真
1
