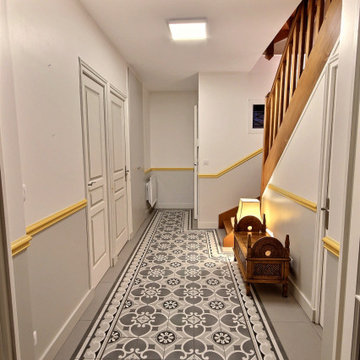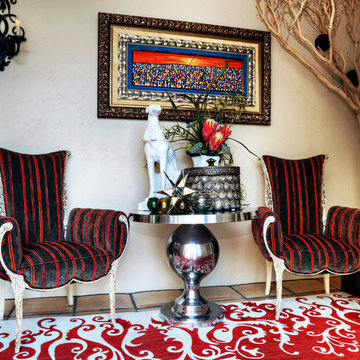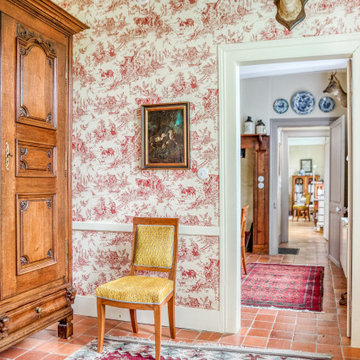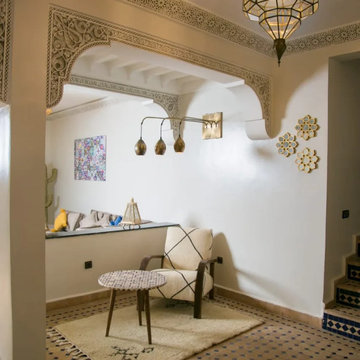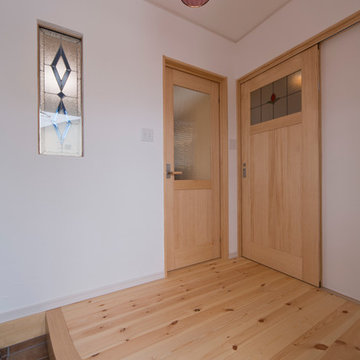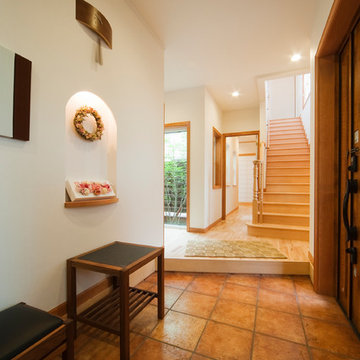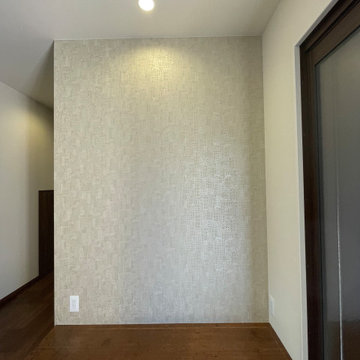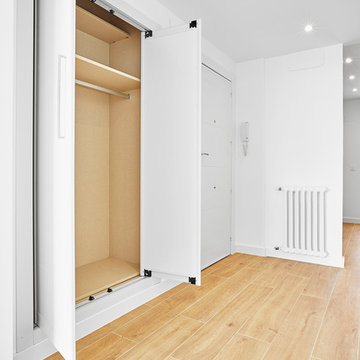玄関ホール (テラコッタタイルの床) の写真
絞り込み:
資材コスト
並び替え:今日の人気順
写真 121〜140 枚目(全 175 枚)
1/3
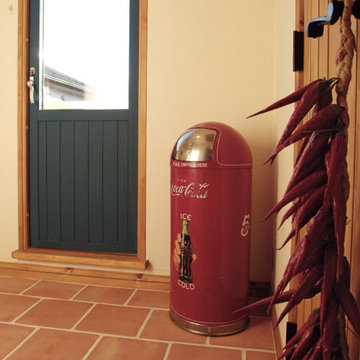
玄関ホール© Maple Homes International.
他の地域にあるサンタフェスタイルのおしゃれな玄関ホール (白い壁、テラコッタタイルの床、緑のドア、茶色い床) の写真
他の地域にあるサンタフェスタイルのおしゃれな玄関ホール (白い壁、テラコッタタイルの床、緑のドア、茶色い床) の写真
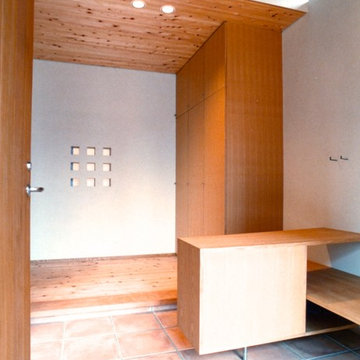
正面グリッド裏は書斎の片引き障子
photo:Atsushi Shibata
東京23区にある和風のおしゃれな玄関ホール (白い壁、テラコッタタイルの床、オレンジの床) の写真
東京23区にある和風のおしゃれな玄関ホール (白い壁、テラコッタタイルの床、オレンジの床) の写真
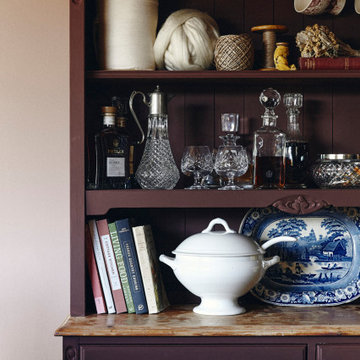
Located in Surrey Hills, this Grade II Listed cottage design was inspired by its heritage, special architectural and historic interest. Our perception was to surround this place with honest and solid materials, soft and natural fabrics, handmade items and family treasures to bring the values and needs of this family at the center of their home. We paid attention to what really matters and brought them together in a slower way of living.
By separating the silent parts of this house from the vibrant ones, we gave individuality; this created different levels for use. We left open space to give room to life, change and creativity. We left things visible to touch those that matter. We gave a narrative sense of life.
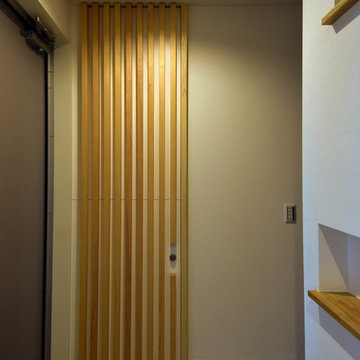
木材の縦ラインが和モダンを演出します。
壁に埋め込まれたちょっとした収納はあると便利です。
床のタイルは限定商品でした。
他の地域にある中くらいなコンテンポラリースタイルのおしゃれな玄関ホール (白い壁、テラコッタタイルの床、グレーのドア、グレーの床) の写真
他の地域にある中くらいなコンテンポラリースタイルのおしゃれな玄関ホール (白い壁、テラコッタタイルの床、グレーのドア、グレーの床) の写真
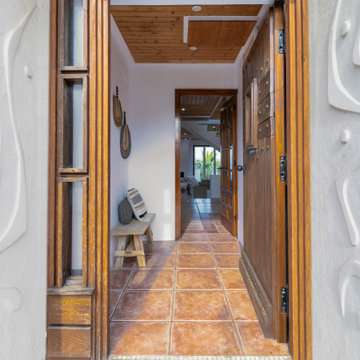
バルセロナにある中くらいなシャビーシック調のおしゃれな玄関ホール (白い壁、テラコッタタイルの床、木目調のドア、ピンクの床、塗装板張りの天井) の写真
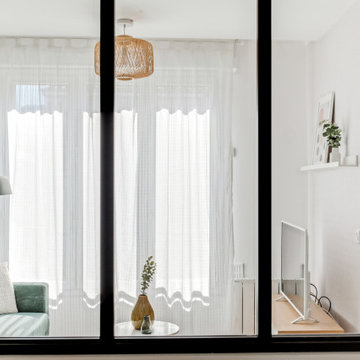
Cet appartement de 65m2, tout en longueur et desservi par un grand couloir n'avait pas été rénové depuis les années 60. Les espaces étaient mal agencés, il ne disposait que d'une seule chambre, d'une cuisine fermé, d'un double séjour et d'une salle d'eau avec WC non séparé.
L'enjeu était d'y créer un T4 et donc de rajouter 2 chambres supplémentaires ! La structure en béton dite "poteaux / poutres" nous a permis d'abattre de nombreuses cloisons.
L'ensemble des surfaces ont été rénovées, la cuisine à rejoint la pièce de vie, le WC à retrouvé son indépendance et de grandes chambres ont été crées.
J'ai apporté un soin particulier à la luminosité de cet appartement, et ce, dès l'entrée grâce à l'installation d'une verrière qui éclaircie et modernise l'ensemble des espaces communicants.
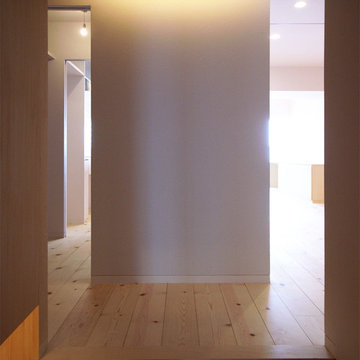
高層マンションの上階のドアを開けると、パイン材の床と白い壁の空間が広がります。
村上建築設計室
http://mu-ar.com/
東京23区にある北欧スタイルのおしゃれな玄関ホール (白い壁、テラコッタタイルの床) の写真
東京23区にある北欧スタイルのおしゃれな玄関ホール (白い壁、テラコッタタイルの床) の写真
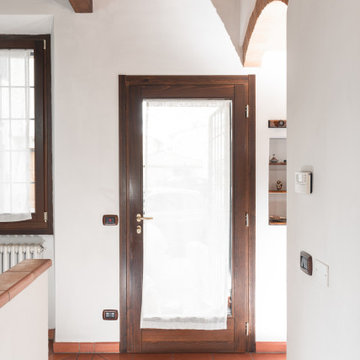
Committente: Studio Immobiliare GR Firenze. Ripresa fotografica: impiego obiettivo 24mm su pieno formato; macchina su treppiedi con allineamento ortogonale dell'inquadratura; impiego luce naturale esistente con l'ausilio di luci flash e luci continue 5400°K. Post-produzione: aggiustamenti base immagine; fusione manuale di livelli con differente esposizione per produrre un'immagine ad alto intervallo dinamico ma realistica; rimozione elementi di disturbo. Obiettivo commerciale: realizzazione fotografie di complemento ad annunci su siti web agenzia immobiliare; pubblicità su social network; pubblicità a stampa (principalmente volantini e pieghevoli).
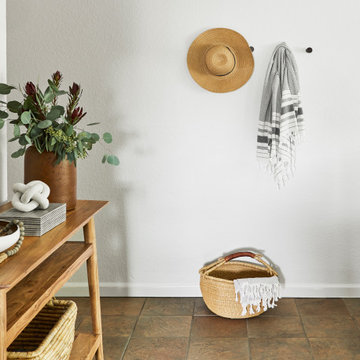
The Bam House freshened up an otherwise generic and boring condo. We gave the living room and dining room unique looks, different from any of the other units.
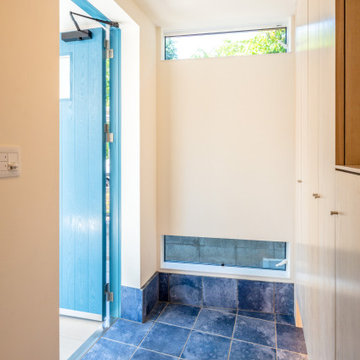
東京23区にある小さなモダンスタイルのおしゃれな玄関ホール (白い壁、テラコッタタイルの床、青いドア、青い床、白い天井) の写真
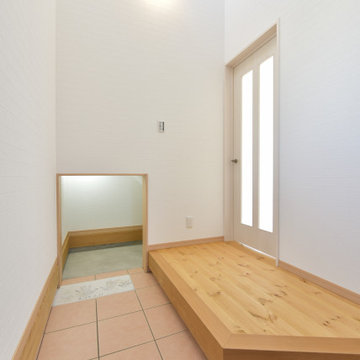
中二階分のスペースを利用して北側玄関を明るく広く演出するために吹抜け戸しました。
他の地域にある広いビーチスタイルのおしゃれな玄関ホール (白い壁、テラコッタタイルの床、木目調のドア、ピンクの床、クロスの天井、壁紙) の写真
他の地域にある広いビーチスタイルのおしゃれな玄関ホール (白い壁、テラコッタタイルの床、木目調のドア、ピンクの床、クロスの天井、壁紙) の写真
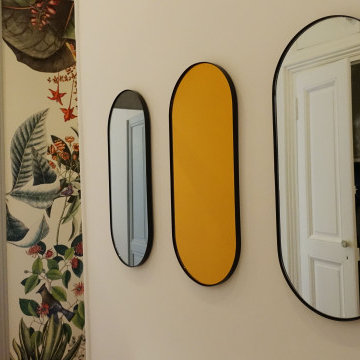
Afin d'illuminer cette entrée d'appartement, trois miroirs colorés nous accueillent. Un papier peint "fresque" permet d'habiller le couloir.
パリにある高級な中くらいなコンテンポラリースタイルのおしゃれな玄関ホール (白い壁、テラコッタタイルの床、白いドア) の写真
パリにある高級な中くらいなコンテンポラリースタイルのおしゃれな玄関ホール (白い壁、テラコッタタイルの床、白いドア) の写真
玄関ホール (テラコッタタイルの床) の写真
7
