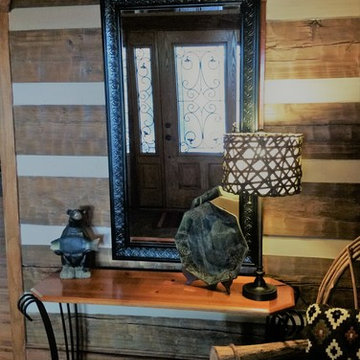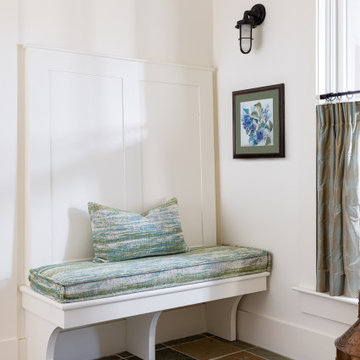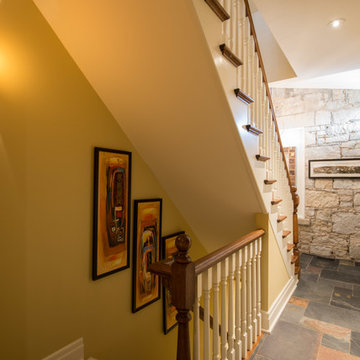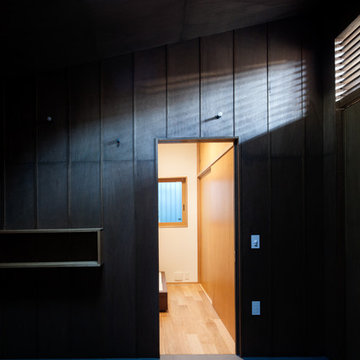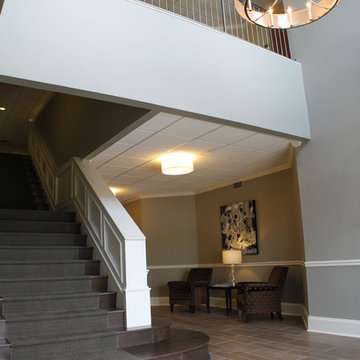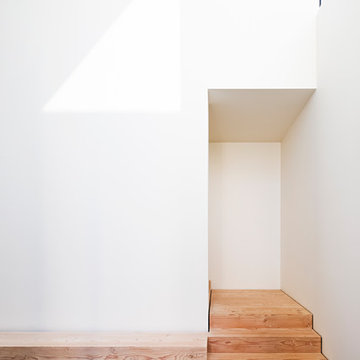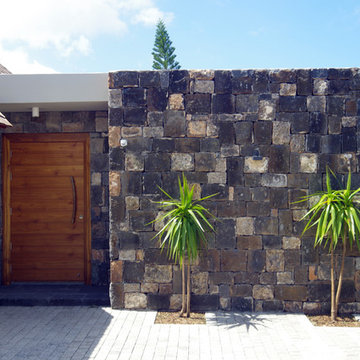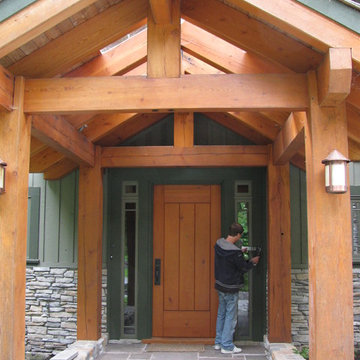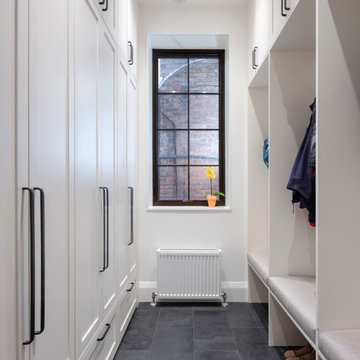玄関 (スレートの床) の写真
絞り込み:
資材コスト
並び替え:今日の人気順
写真 2781〜2800 枚目(全 3,126 枚)
1/2
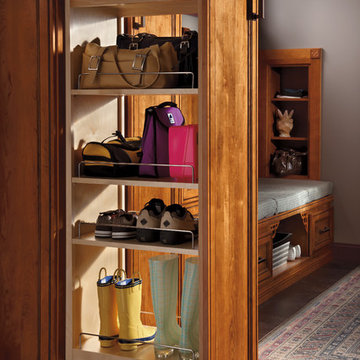
We are a complete Indoor / Outdoor Home Center that serves ALL of upper and lower Michigan! We would love to assist with your new build or home improvement project!
...........................................................................................................................
4 Michigan Locations to Serve You:
Hale (Iosco County), AuGres (Arenac County),
Hillman (Alpena County) and Cheboygan (Cheboygan County)
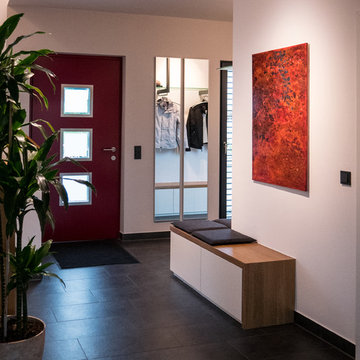
Es macht immer wieder Spaß, die Wünsche meiner Kunden zu erfüllen. Hier sollte die Garderobe mit Schuhschränken und Sideboard in modernem, leichten, offenen Design im Eingangsbereich entstehen. Für eine angenehme Atmosphäre wurde die Decke in einem warmen, grauen Farbton angelegt. Die Garderobe ließen wir individuell von meinem Schlosser in pulverbeschichtetem Aluminium bzw. sandgestrahltem Glas anfertigen Die Möbel wie Sideboard und Schuhschränke mit Massivholzwangen- und Abdeckungen sowie Gehrungsschnitt an der Ecke lieferte der Schreiner nach meinem Aufmaß, da die Raumecke keinen 90°-Winkel aufwies. Ein weiteres Highligt ist die Tapete an der Rückwand. Accessoires wie Schirmständer in anthrazitfarbenem Filz runden das Design ab.
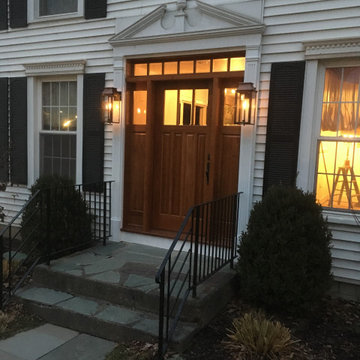
Bevolo Williamsburg Lanterns are a lovely compliment to this #happycustomers home in Hudson, New York. Add curb appeal to your project with the addition of glowing gas lanterns.
Get the Look ✨ http://ow.ly/kCUr50LBoCZ
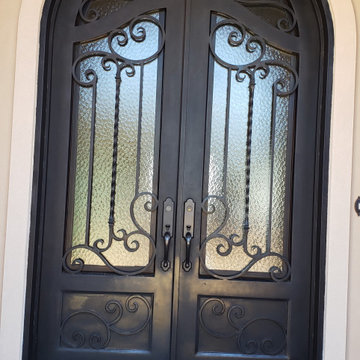
gold leaf painted doors
オースティンにある高級な広い地中海スタイルのおしゃれな玄関ドア (ベージュの壁、スレートの床、黒いドア、茶色い床) の写真
オースティンにある高級な広い地中海スタイルのおしゃれな玄関ドア (ベージュの壁、スレートの床、黒いドア、茶色い床) の写真
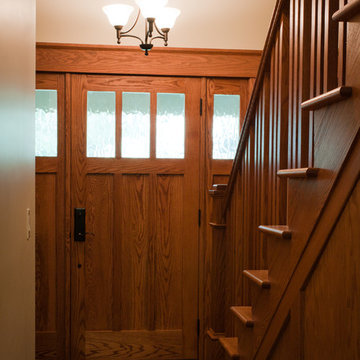
Architect: Pennie Zinn Garber, Lineage Architects /
Building Material: Insulated Concrete Form /
Contractor: Jim Herr, Herr Inc.
他の地域にあるおしゃれな玄関 (ベージュの壁、木目調のドア、スレートの床) の写真
他の地域にあるおしゃれな玄関 (ベージュの壁、木目調のドア、スレートの床) の写真
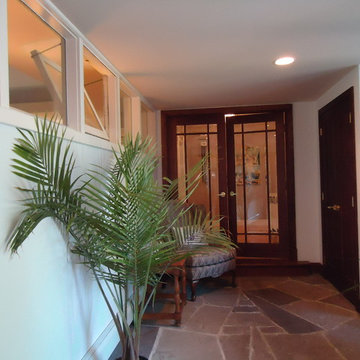
Colleen Donovan - CMD Home Staging
Large, sprawling, executive bungalow in a private, country, ravine setting, overlooking 15 Mile Creek, in the heart of beautiful Niagara. 3400 sq ft. Updated kitchen with granite counters and stainless appliances. Luxurious spa like bathrooms. MLS Number: N30050617
Listing agent Dale Petrie - Sally McGarr Realty 905-687-9229
For more photos and information
http://www.niagararealtor.ca/listings/n30050617
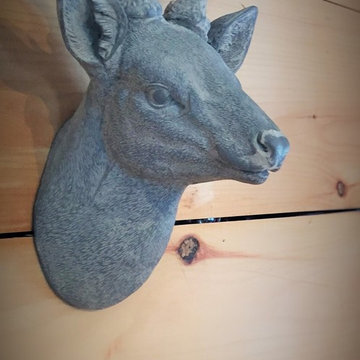
Foyer - Making the entry warm and inviting, utilizing 2x10 pine for the wall treatment and adding some exterior features such as birch trees, faux pine trees and a plaster deer head to welcome the home owner and their guests.
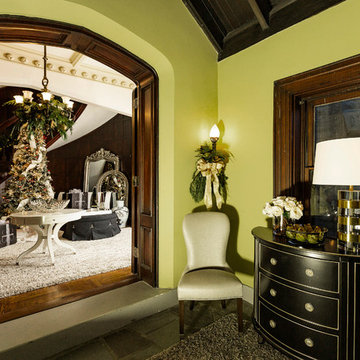
Interiors by Connie Dean, Ethan Allen upholstery and casegood furnishings, area rugs, mirrors, lamps and accents. Historic Russian Jingle Bell and Poinsettia plaster ceilings.
Fresh Greens, Holiday Trees, Garlands, and Swags by Beth Kautzman-Lauter, Glendale Florist.
Professional Photography by
RVP Photography, Ross Van Pelt.
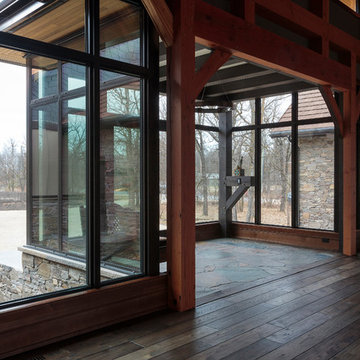
When you're surrounded by such a beautiful property, there's no such thing as too many windows.
他の地域にあるラグジュアリーな巨大なおしゃれな玄関ロビー (グレーの壁、スレートの床、黒いドア、グレーの床) の写真
他の地域にあるラグジュアリーな巨大なおしゃれな玄関ロビー (グレーの壁、スレートの床、黒いドア、グレーの床) の写真
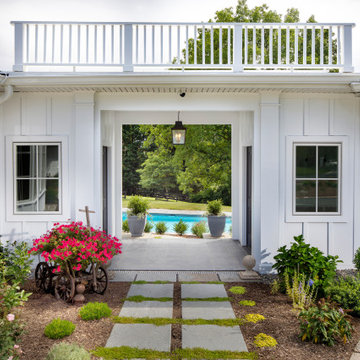
Great Falls Remodel
ワシントンD.C.にある中くらいなコンテンポラリースタイルのおしゃれな玄関ラウンジ (白い壁、スレートの床、黒いドア、グレーの床、塗装板張りの壁) の写真
ワシントンD.C.にある中くらいなコンテンポラリースタイルのおしゃれな玄関ラウンジ (白い壁、スレートの床、黒いドア、グレーの床、塗装板張りの壁) の写真
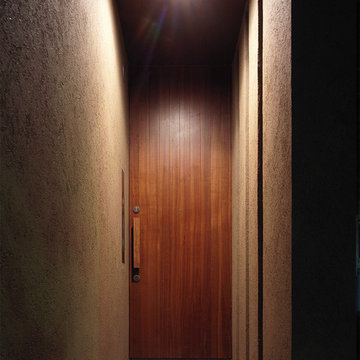
夜の1階玄関ドア
外断熱の2世帯住宅(集合住宅)
村上建築設計室
http://mu-ar.com/
東京都下にあるモダンスタイルのおしゃれな玄関ホール (ベージュの壁、スレートの床、濃色木目調のドア) の写真
東京都下にあるモダンスタイルのおしゃれな玄関ホール (ベージュの壁、スレートの床、濃色木目調のドア) の写真
玄関 (スレートの床) の写真
140
