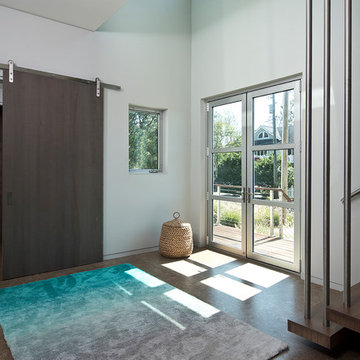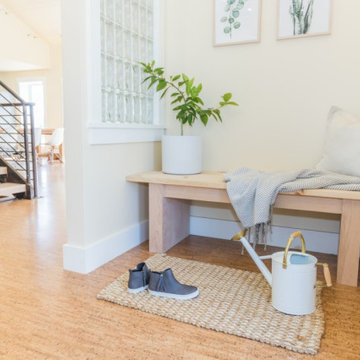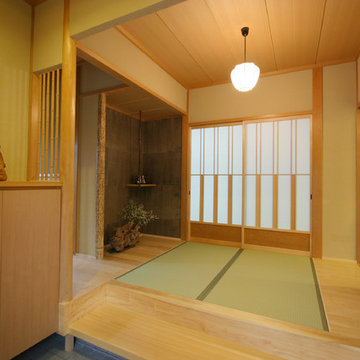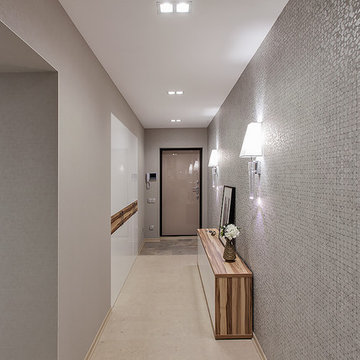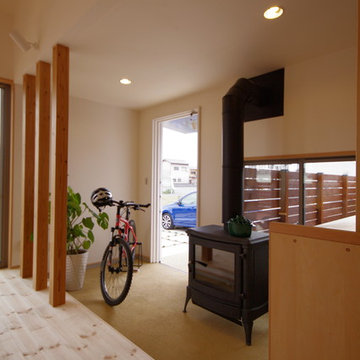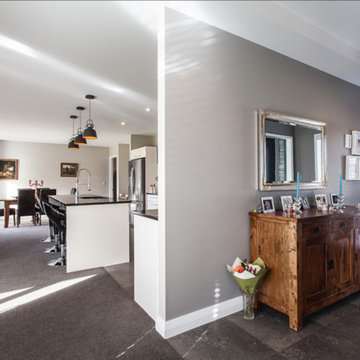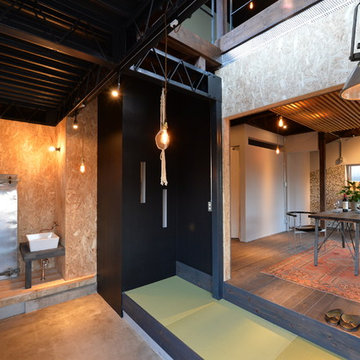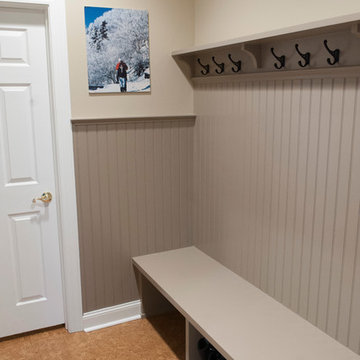玄関 (コルクフローリング、畳) の写真
絞り込み:
資材コスト
並び替え:今日の人気順
写真 41〜60 枚目(全 120 枚)
1/3
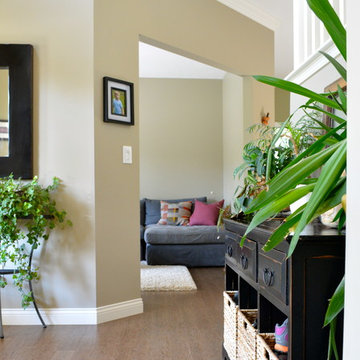
Natural, calm, family-centered. This client knew what she wanted and just needed some assistance getting there. Susan helped her out with imagery and product research, a first floor furniture plan and several working meetings to nail down the built-in functionality and look in the dining-room-turned-office/family drop-zone. Cork floors installed throughout give the home a warm and eco-friendly foundation. Pine-cones, tree trunk cookies, plants and lots of unstained wood make the family's focus on nature clear. The result: a beautiful and light-filled but relaxed and practical family space.
Carpenter/Contractor: Sam Dennis
From the client: We hired Susan to assist with a downstairs remodel. She brings a personalization that feels like getting advice from a family member at the same time adding helpful details of her industry knowledge. Her flexibly in work style allows her to come with plans fully researched and developed or to advise, plan and draw on the spot. She has been willing to do as much as we needed or to let us roll with our own ideas and time frame and consult with her as needed.
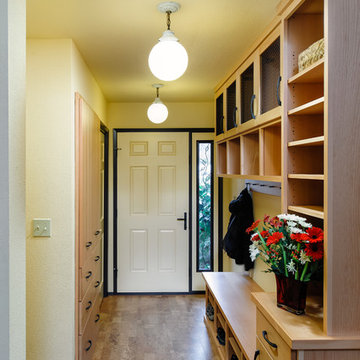
Wonderful storage and cubbies are added to the entry.
ポートランドにある中くらいなコンテンポラリースタイルのおしゃれな玄関ホール (黄色い壁、コルクフローリング、白いドア) の写真
ポートランドにある中くらいなコンテンポラリースタイルのおしゃれな玄関ホール (黄色い壁、コルクフローリング、白いドア) の写真
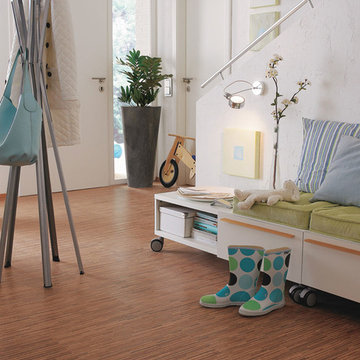
Color: Naturals-Mikado
シカゴにあるお手頃価格の中くらいなシャビーシック調のおしゃれな玄関ドア (白い壁、コルクフローリング、白いドア) の写真
シカゴにあるお手頃価格の中くらいなシャビーシック調のおしゃれな玄関ドア (白い壁、コルクフローリング、白いドア) の写真
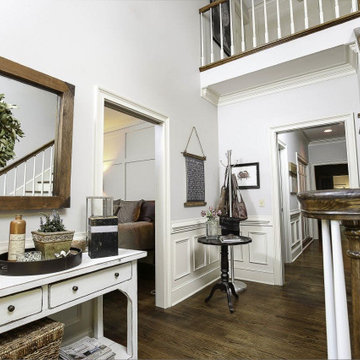
This client wanted to keep with the time-honored feel of their traditional home, but update the entryway, living room, master bath, and patio area. Phase One provided sensible updates including custom wood work and paneling, a gorgeous master bath soaker tub, and a hardwoods floors envious of the whole neighborhood.
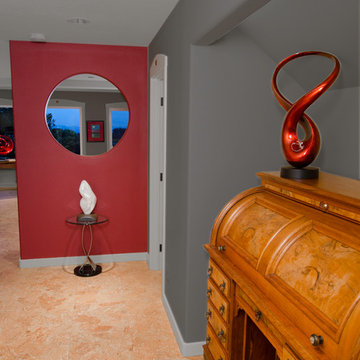
This entry hallway originally had bifold doors on an entry closet. A beloved roll-top desk was repurposed in this space, serving as a drop spot and charging station, opposite the garage door.
Photography by Kevin Felts.
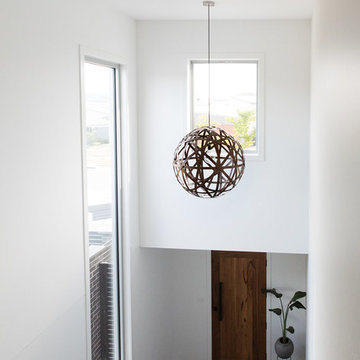
For this new family home, the interior design aesthetic was modern neutrals. Lots of bold charcoals, black, pale greys and whites, paired with timeless materials of timber, stone and concrete. A sophisticated and timeless interior. Interior design and styling by Studio Black Interiors. Built by R.E.P Building. Photography by Thorson Photography.

真っ暗だった廊下へは階段を介して光が届きます。
玄関スペースを広げてワークスペースとしました(写真右側)。
玄関収納にはバギー置場を設け、子どもの成長に合わせて変えていきます。
(写真 傍島利浩)
東京23区にある高級な小さなモダンスタイルのおしゃれな玄関ホール (白い壁、コルクフローリング、グレーのドア、茶色い床、塗装板張りの天井、塗装板張りの壁) の写真
東京23区にある高級な小さなモダンスタイルのおしゃれな玄関ホール (白い壁、コルクフローリング、グレーのドア、茶色い床、塗装板張りの天井、塗装板張りの壁) の写真
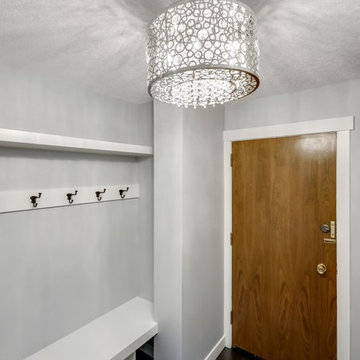
"The owner of this 700 square foot condo sought to completely remodel her home to better suit her needs. After completion, she now enjoys an updated kitchen including prep counter, art room, a bright sunny living room and full washroom remodel.
In the main entryway a recessed niche with coat hooks, bench and shoe storage welcomes you into this condo.
As an avid cook, this homeowner sought more functionality and counterspace with her kitchen makeover. All new Kitchenaid appliances were added. Quartzite countertops add a fresh look, while custom cabinetry adds sufficient storage. A marble mosaic backsplash and two-toned cabinetry add a classic feel to this kitchen.
In the main living area, new sliding doors onto the balcony, along with cork flooring and Benjamin Moore’s Silver Lining paint open the previously dark area. A new wall was added to give the homeowner a full pantry and art space. Custom barn doors were added to separate the art space from the living area.
In the master bedroom, an expansive walk-in closet was added. New flooring, paint, baseboards and chandelier make this the perfect area for relaxing.
To complete the en-suite remodel, everything was completely torn out. A combination tub/shower with custom mosaic wall niche and subway tile was installed. A new vanity with quartzite countertops finishes off this room.
The homeowner is pleased with the new layout and functionality of her home. The result of this remodel is a bright, welcoming condo that is both well-designed and beautiful. "
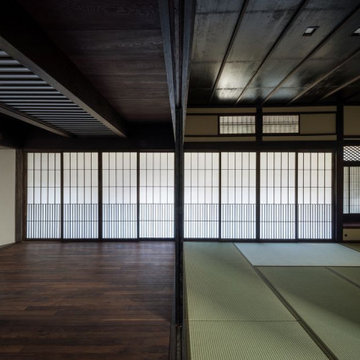
この建物の一番コアな部分は紛れもなく此の仏間であろう。家と家族の精神的中心であった仏間は出来るだけ元のままとして残し、周辺を成す部分は逆に機能的に、使い勝手の良いようにと改造しました。かといって仏間だけを孤立させるのではなく玄関土間との境にあるホールは仏間と同じデザインの障子を嵌め込むことで空間としての一体感、連続性は保持したままとしました。従って新たに入れた障子のデザインこそは書院障子と連動しながらも新奇性も持たせた意匠としました。
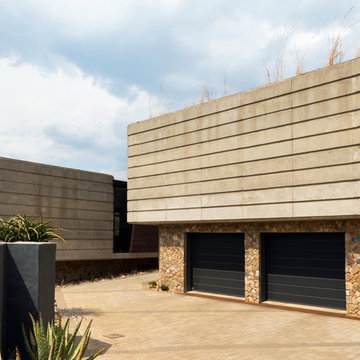
Western entrance facade with a transparent entrance link accentuating the view of the Bronberg ridge. Natural stone ahrvested on site is used on the exterior. A green roof allows natural vegetation to grow integrated with the house facade.
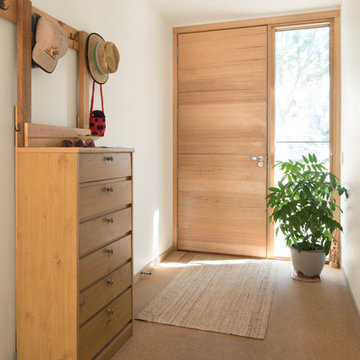
Charlie Kinross Photography *
-----------------------------------------------
Entry Hall
メルボルンにあるお手頃価格の中くらいなミッドセンチュリースタイルのおしゃれな玄関ドア (白い壁、コルクフローリング、淡色木目調のドア、ベージュの床) の写真
メルボルンにあるお手頃価格の中くらいなミッドセンチュリースタイルのおしゃれな玄関ドア (白い壁、コルクフローリング、淡色木目調のドア、ベージュの床) の写真
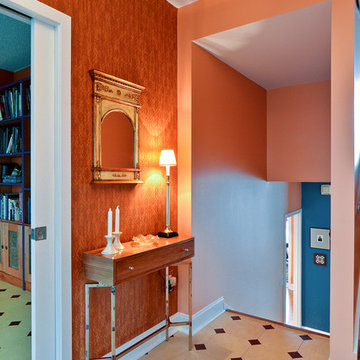
Main entry Foyer; Pocket doors
Photo Credit: Mike Irby Photography
ポートランド(メイン)にある中くらいなコンテンポラリースタイルのおしゃれな玄関ロビー (オレンジの壁、コルクフローリング) の写真
ポートランド(メイン)にある中くらいなコンテンポラリースタイルのおしゃれな玄関ロビー (オレンジの壁、コルクフローリング) の写真
玄関 (コルクフローリング、畳) の写真
3
