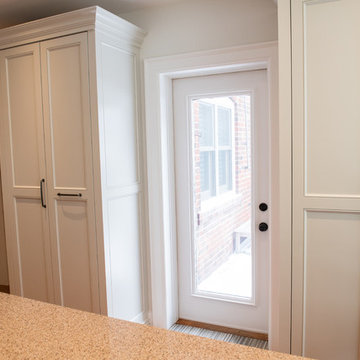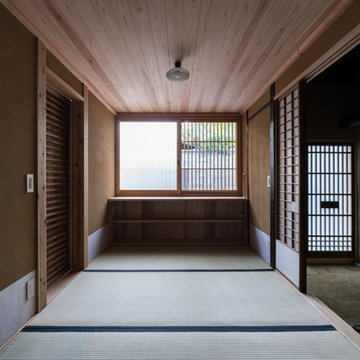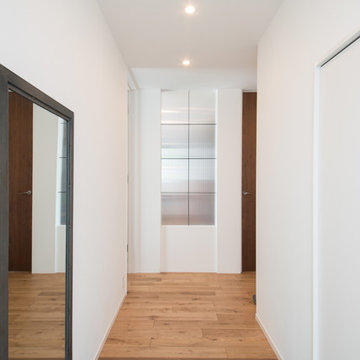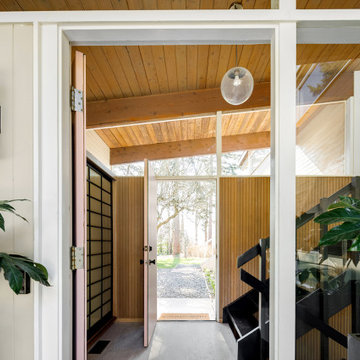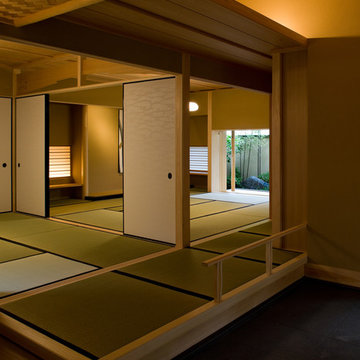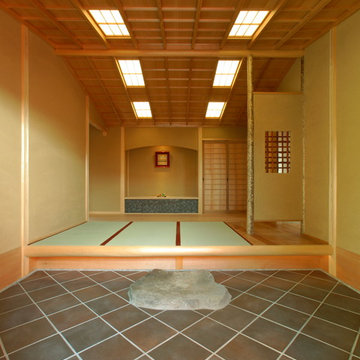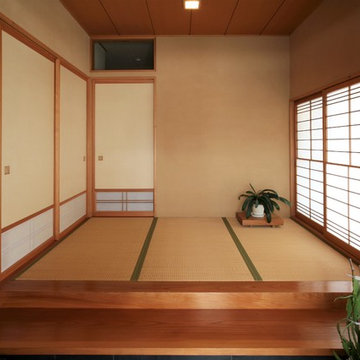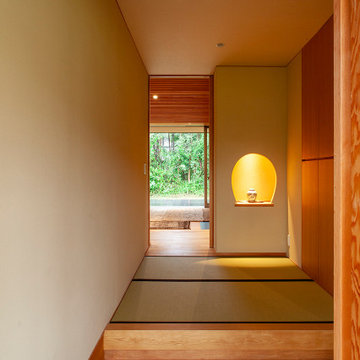玄関 (コルクフローリング、畳) の写真
絞り込み:
資材コスト
並び替え:今日の人気順
写真 21〜40 枚目(全 120 枚)
1/3
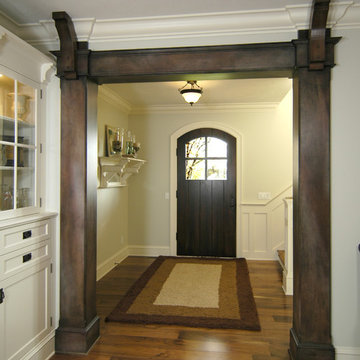
American farmhouse meets English cottage style in this welcoming design featuring a large living room, kitchen and spacious landing-level master suite with handy walk-in closet. Five other bedrooms, 4 1/2 baths, a screen porch, home office and a lower-level sports court make Alcott the perfect family home.
Photography: David Bixel
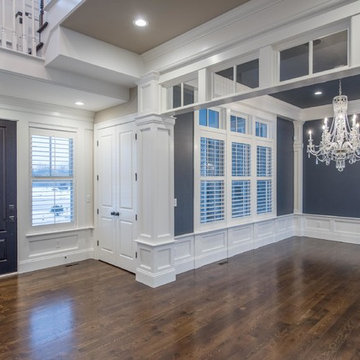
Rodney Middendorf Photography
コロンバスにある広いトランジショナルスタイルのおしゃれな玄関ドア (ベージュの壁、コルクフローリング、濃色木目調のドア、茶色い床) の写真
コロンバスにある広いトランジショナルスタイルのおしゃれな玄関ドア (ベージュの壁、コルクフローリング、濃色木目調のドア、茶色い床) の写真
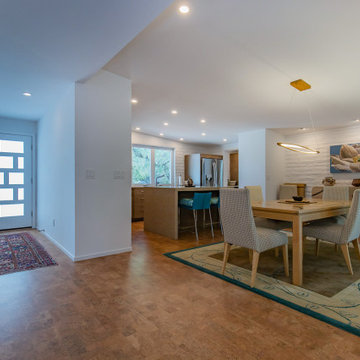
View from the far end of the Entry into the Dining space and Kitchen.
フェニックスにある中くらいなおしゃれな玄関ロビー (コルクフローリング、白いドア) の写真
フェニックスにある中くらいなおしゃれな玄関ロビー (コルクフローリング、白いドア) の写真
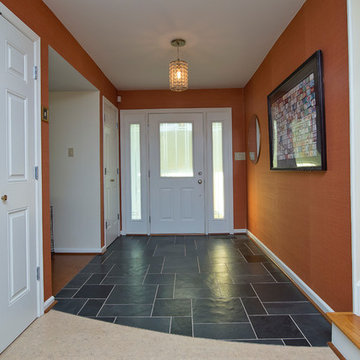
Marilyn Peryer Style House Photography
ローリーにあるお手頃価格の中くらいなミッドセンチュリースタイルのおしゃれな玄関ロビー (オレンジの壁、コルクフローリング、白いドア、ベージュの床) の写真
ローリーにあるお手頃価格の中くらいなミッドセンチュリースタイルのおしゃれな玄関ロビー (オレンジの壁、コルクフローリング、白いドア、ベージュの床) の写真
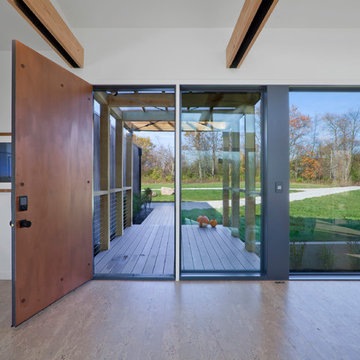
View of Main Entrance and Entry Bridge from Living Room - Architecture/Interiors: HAUS | Architecture For Modern Lifestyles - Construction Management: WERK | Building Modern - Photography: HAUS
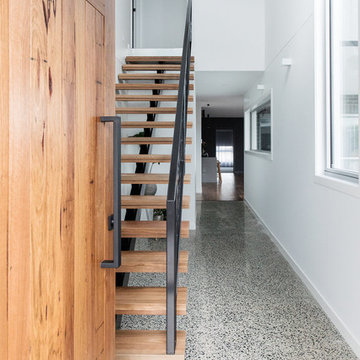
For this new family home, the interior design aesthetic was modern neutrals. Lots of bold charcoals, black, pale greys and whites, paired with timeless materials of timber, stone and concrete. A sophisticated and timeless interior. Interior design and styling by Studio Black Interiors. Built by R.E.P Building. Photography by Thorson Photography.
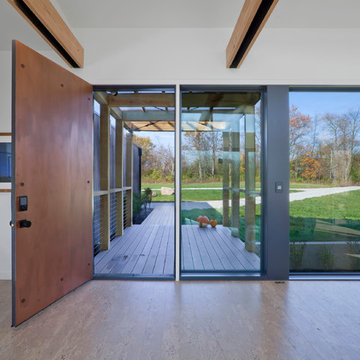
View of Entry Door, Entry Bridge, and Front Drive from Living Space - Architecture/Interiors: HAUS | Architecture For Modern Lifestyles - Construction Management: WERK | Building Modern - Photography: HAUS
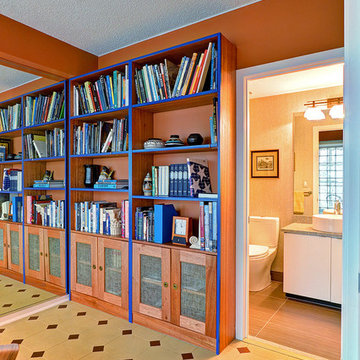
Library/Guest Room off the main entry Foyer; Pocket doors for privacy; full guest bath
Photo Credit: Mike Irby Photography
ポートランド(メイン)にある中くらいなコンテンポラリースタイルのおしゃれな玄関 (オレンジの壁、コルクフローリング) の写真
ポートランド(メイン)にある中くらいなコンテンポラリースタイルのおしゃれな玄関 (オレンジの壁、コルクフローリング) の写真
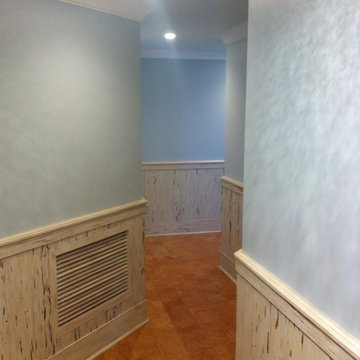
Custom built Pecky Cypress wainscoting with cork flooring.
他の地域にあるおしゃれな玄関ロビー (青い壁、コルクフローリング) の写真
他の地域にあるおしゃれな玄関ロビー (青い壁、コルクフローリング) の写真
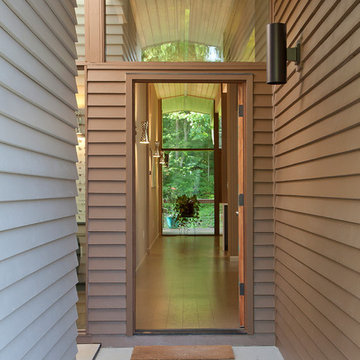
Detail of entry within a glass wall, and the symmetric window at the far end. Gorgeous.
House appearance described as bespoke California modern, or California Contemporary, San Francisco modern, Bay Area or South Bay Eichler residential design, with Sustainability and green design.
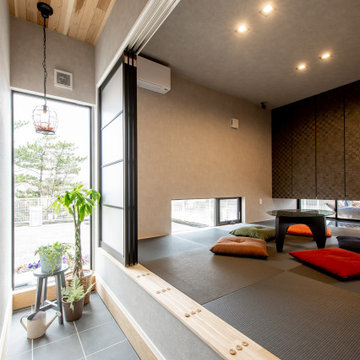
堺市北区「ABCハウジング中百舌鳥住宅公園」にOPENの「中百舌鳥展示場」は、限られた空間を有効活用する2階建てなのに8層構造のスキップフロア構造、標準天井高よりも0.3mも高い天井高を実現した「高い天井の家〜 MOMIJI HIGH 〜」仕様のモデルハウスです。 吹抜&ハーフ吹抜により圧倒的な開放感を獲得したリビングをはじめ、小上がりを採用したモダンな和室、リビング・ダイニングの2面と面したLDKが見渡せるスキップフロア、2WAYの大容量な土間収納、ボルダリングで移動ができる遊びこころのある壁、ブランコのあるユニークな2階ホール、室内物干しが出来るランドリー室を備えた主寝室、圧倒的な広さを誇る大容量の固定階段付ロフト等、実際の住まいづくりに役立つアイデア満載のモデルハウスです。ご来場予約はこちらから https://www.ai-design-home.co.jp/cgi-bin/reservation/index.html
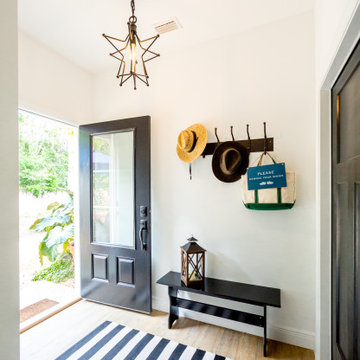
Custom entry with built in storage.
お手頃価格の中くらいなカントリー風のおしゃれな玄関ロビー (白い壁、コルクフローリング、黒いドア、茶色い床) の写真
お手頃価格の中くらいなカントリー風のおしゃれな玄関ロビー (白い壁、コルクフローリング、黒いドア、茶色い床) の写真
玄関 (コルクフローリング、畳) の写真
2
