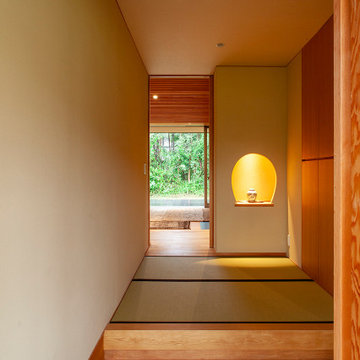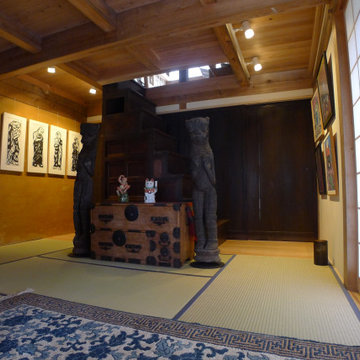玄関 (コルクフローリング、畳、濃色木目調のドア) の写真
絞り込み:
資材コスト
並び替え:今日の人気順
写真 1〜9 枚目(全 9 枚)
1/4
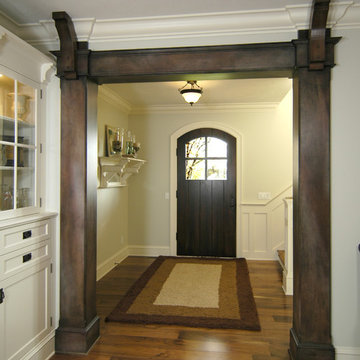
American farmhouse meets English cottage style in this welcoming design featuring a large living room, kitchen and spacious landing-level master suite with handy walk-in closet. Five other bedrooms, 4 1/2 baths, a screen porch, home office and a lower-level sports court make Alcott the perfect family home.
Photography: David Bixel
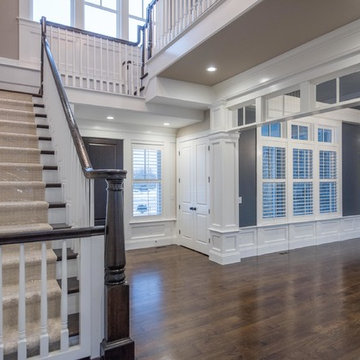
Rodney Middendorf Photography
コロンバスにある広いトランジショナルスタイルのおしゃれな玄関ドア (ベージュの壁、コルクフローリング、濃色木目調のドア、茶色い床) の写真
コロンバスにある広いトランジショナルスタイルのおしゃれな玄関ドア (ベージュの壁、コルクフローリング、濃色木目調のドア、茶色い床) の写真
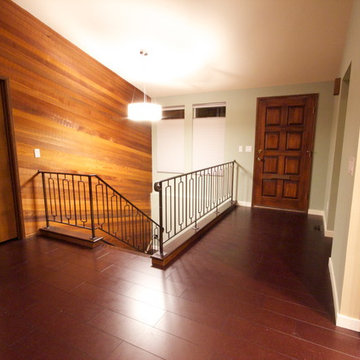
There were a few goals for this main level living space remodel, first and for most to enhance the breath taking views of the Tacoma Narrows Strait of the Puget Sound. Secondly to also enhance and restore the original mid-century architecture and lastly to modernize the spaces with style and functionality. The layout changed by removing the walls separating the kitchen and entryway from the living spaces along with reducing the coat closet from 72 inches wide to 48 wide opening up the entry space. The original wood wall provides the mid-century architecture by combining the wood wall with the rich cork floors and contrasting them both with the floor to ceiling crisp white stacked slate fireplace we created the modern feel the client desired. Adding to the contrast of the warm wood tones the kitchen features the cool grey custom modern cabinetry, white and grey quartz countertops with an eye popping blue crystal quartz on the raise island countertop and bar top. To balance the wood wall the bar cabinetry on the opposite side of the space was finished in a honey stain. The furniture pieces are primarily blue and grey hues to coordinate with the beautiful glass tiled backsplash and crystal blue countertops in the kitchen. Lastly the accessories and accents are a combination of oranges and greens to follow in the mid-century color pallet and contrast the blue hues.
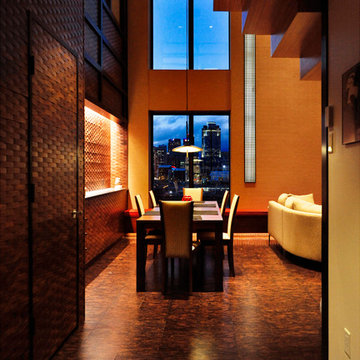
CCI Design Inc.
シンシナティにあるラグジュアリーな中くらいなコンテンポラリースタイルのおしゃれな玄関ロビー (濃色木目調のドア、白い壁、コルクフローリング、茶色い床) の写真
シンシナティにあるラグジュアリーな中くらいなコンテンポラリースタイルのおしゃれな玄関ロビー (濃色木目調のドア、白い壁、コルクフローリング、茶色い床) の写真
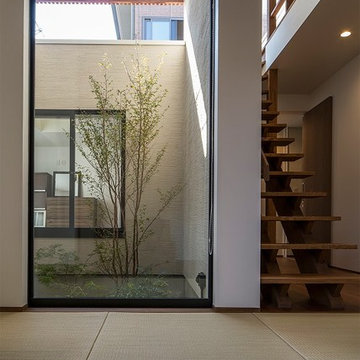
玄関扉を開くと、式台のある広い玄関と畳敷きのホール、その先にある中庭が出迎えてくれ、外から戻った家族に癒やしを五感に与えてくれます。
他の地域にある広いモダンスタイルのおしゃれな玄関ホール (白い壁、畳、濃色木目調のドア、茶色い床) の写真
他の地域にある広いモダンスタイルのおしゃれな玄関ホール (白い壁、畳、濃色木目調のドア、茶色い床) の写真
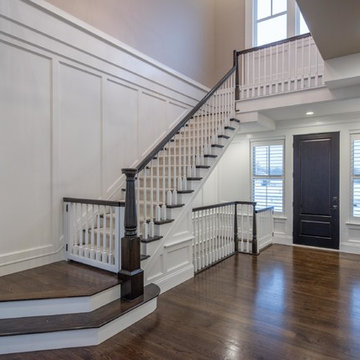
Rodney Middendorf Photography
コロンバスにある広いトランジショナルスタイルのおしゃれな玄関ドア (ベージュの壁、コルクフローリング、濃色木目調のドア、茶色い床) の写真
コロンバスにある広いトランジショナルスタイルのおしゃれな玄関ドア (ベージュの壁、コルクフローリング、濃色木目調のドア、茶色い床) の写真
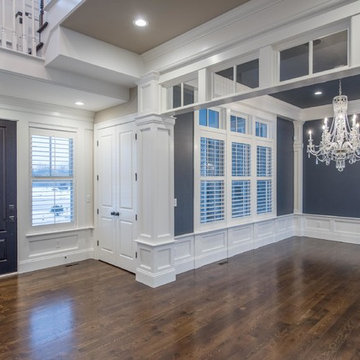
Rodney Middendorf Photography
コロンバスにある広いトランジショナルスタイルのおしゃれな玄関ドア (ベージュの壁、コルクフローリング、濃色木目調のドア、茶色い床) の写真
コロンバスにある広いトランジショナルスタイルのおしゃれな玄関ドア (ベージュの壁、コルクフローリング、濃色木目調のドア、茶色い床) の写真
玄関 (コルクフローリング、畳、濃色木目調のドア) の写真
1
