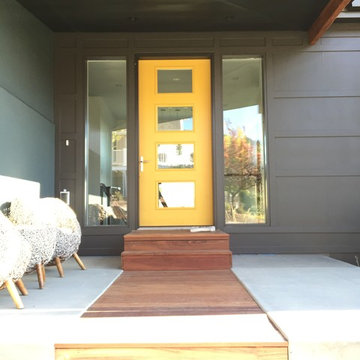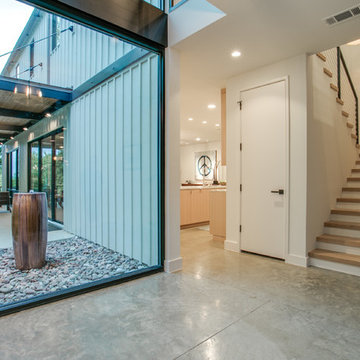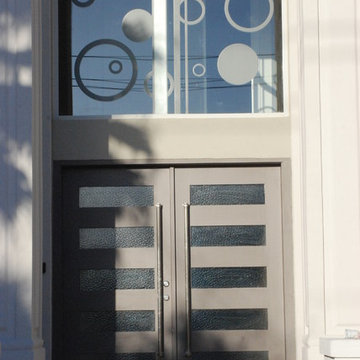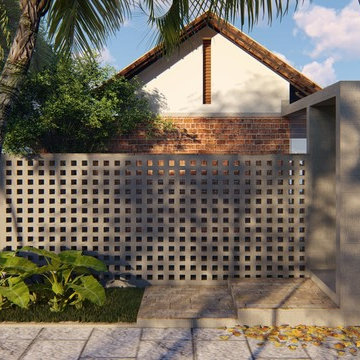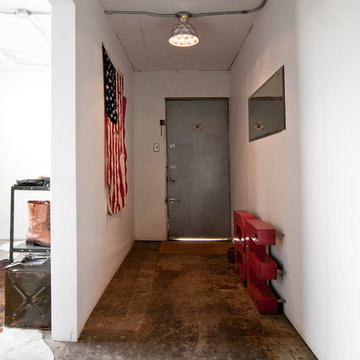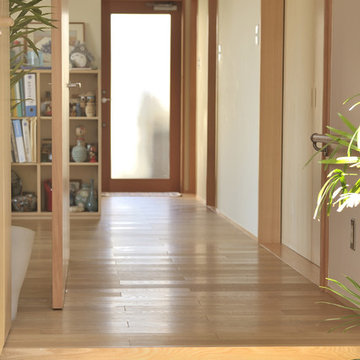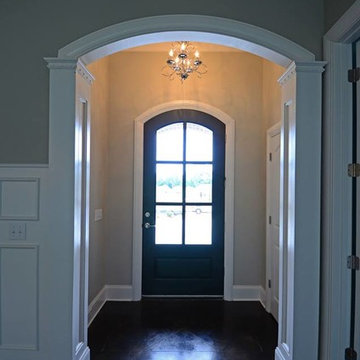玄関 (コンクリートの床) の写真
絞り込み:
資材コスト
並び替え:今日の人気順
写真 2481〜2500 枚目(全 7,178 枚)
1/2
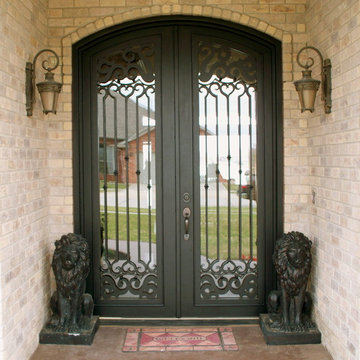
Dillon Chilcoat, Dustin Chilcoat, David Chilcoat, Jessica Herbert
オクラホマシティにある高級な広いトラディショナルスタイルのおしゃれな玄関ドア (ベージュの壁、コンクリートの床、金属製ドア) の写真
オクラホマシティにある高級な広いトラディショナルスタイルのおしゃれな玄関ドア (ベージュの壁、コンクリートの床、金属製ドア) の写真
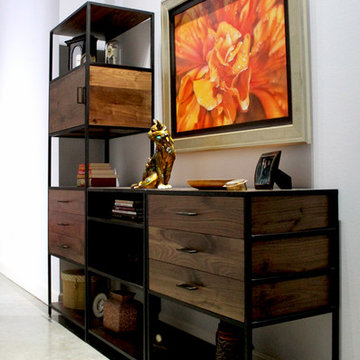
Clients wanted their new loft to have a modern feel that incorporated some of their existing pieces. We went with a classic color combo of black, white and red. With concrete floors and brick walls we wanted to warm up the space with a few walnut pieces throughout. With most lofts, space planning can be a challenge. We wanted enough seating without cluttering up the spatially challenged loft. We went with a very versatile sofa with removable/re-positionable backs to allow for larger gatherings in need of more seating. The dining area we equipped with a full bar cabinet, a sideboard for storage and ability to serve a buffet. Refinished antique table and chairs is the center of attention. We did two large matching chandeliers to enhance the 14 foot ceilings. Overall we kept the space open and functional.
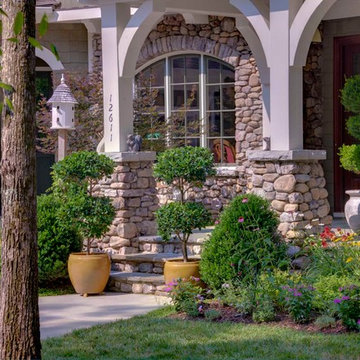
This elegant Craftsman style house plan features plenty of space for the whole family to do their own thing with no interruptions … but there’s space where everyone can get together for movie night or other family activities. The downstairs features a well-designed open floor plan highlighted by a vaulted gathering room, gourmet kitchen with breakfast area, formal dining space and a home office. The downstairs master suite opens onto a covered loggia, and also features a large dressing room/walk-in closet area. Upstairs you’ll find three suites, each opening onto a bathroom, making any of them a perfect mother-in-law suite. Oh, there’s also one of the largest bonus rooms you’ll find anywhere. The garage with 3-car dimensions is perfect for adding workshop space — or the ultimate man cave.
First Floor Heated: 2,976
Master Suite: Down
Second Floor Heated: 2,376
Baths: 6.5
Third Floor Heated:
Main Floor Ceiling: 10'
Total Heated Area: 5,352
Specialty Rooms: Outdoor Living, Office/Media Room, Exercise, Game Room
Garages: Three
Garage: 1,126
Bedrooms: Five
Footprint: 90'-8" x 93'-1"
www.edgplancollection.com
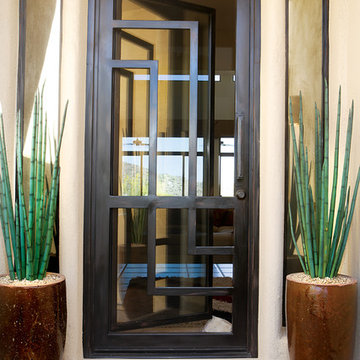
Joe Cotitta
Epic Photography
joecotitta@cox.net:
フェニックスにあるお手頃価格の中くらいなコンテンポラリースタイルのおしゃれな玄関ドア (ベージュの壁、コンクリートの床、金属製ドア) の写真
フェニックスにあるお手頃価格の中くらいなコンテンポラリースタイルのおしゃれな玄関ドア (ベージュの壁、コンクリートの床、金属製ドア) の写真
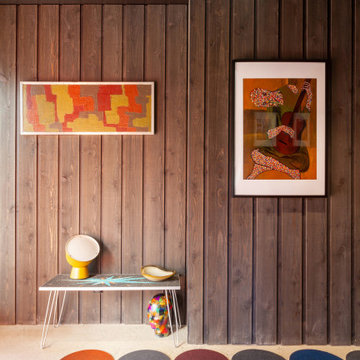
Entry features widened area furnished with colorful art and fixtures - Architect: HAUS | Architecture For Modern Lifestyles - Builder: WERK | Building Modern - Photo: HAUS
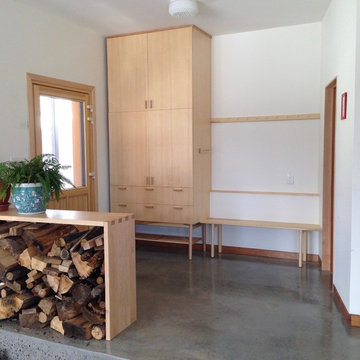
Custom Ash cabinetry in the entryway with shoe storage below. Wall hooks for coats and bags above the built-in Ash bench. The firewood nook is just inside the door and accessible from both sides (from the entry and for the woodstove). It is made of solid Maple.
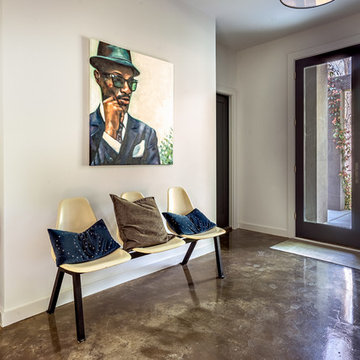
Living space is on second floor in the trees to enhance privacy.
ナッシュビルにある広いモダンスタイルのおしゃれな玄関ロビー (白い壁、コンクリートの床、ガラスドア) の写真
ナッシュビルにある広いモダンスタイルのおしゃれな玄関ロビー (白い壁、コンクリートの床、ガラスドア) の写真
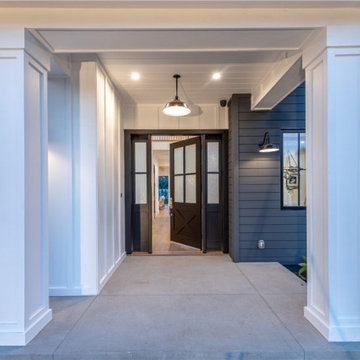
This is a view of the entry way.
ロサンゼルスにあるラグジュアリーなモダンスタイルのおしゃれな玄関 (黄色い壁、コンクリートの床、青いドア) の写真
ロサンゼルスにあるラグジュアリーなモダンスタイルのおしゃれな玄関 (黄色い壁、コンクリートの床、青いドア) の写真
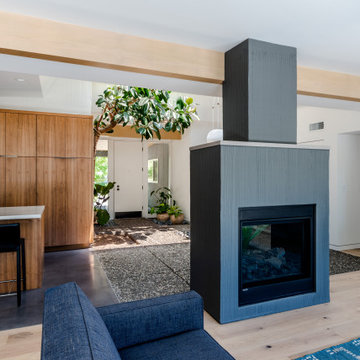
サクラメントにある高級な中くらいなミッドセンチュリースタイルのおしゃれな玄関ロビー (白い壁、コンクリートの床、白いドア、マルチカラーの床、表し梁) の写真
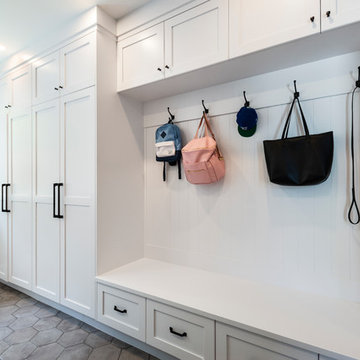
photography: Paul Grdina
バンクーバーにあるトランジショナルスタイルのおしゃれな玄関 (ベージュの壁、コンクリートの床、グレーの床) の写真
バンクーバーにあるトランジショナルスタイルのおしゃれな玄関 (ベージュの壁、コンクリートの床、グレーの床) の写真
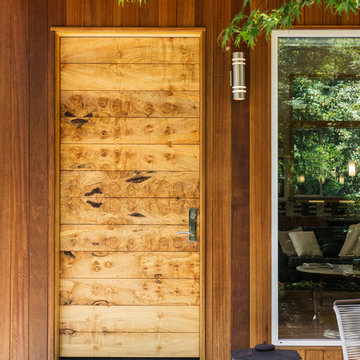
KuDa Photography
Remodel of SW Portland home. Clients wanted a very modern esthetic. Right Arm Construction worked closely with the Client and the Architect on the project to ensure project scope was met and exceeded. Remodel included kitchen, living room, dining area and exterior areas on front and rear of home. A new garage was also constructed at the same time.
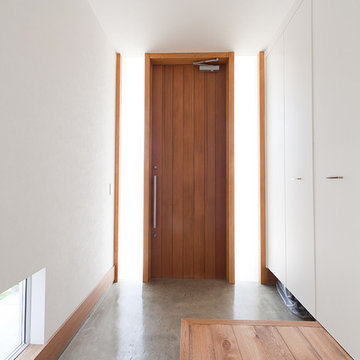
玄関ドアの両サイドに設けたFIXガラスが奥まで光を届けます。
Photo by : hanadaphotostudio
他の地域にあるモダンスタイルのおしゃれな玄関 (白い壁、コンクリートの床、木目調のドア、グレーの床) の写真
他の地域にあるモダンスタイルのおしゃれな玄関 (白い壁、コンクリートの床、木目調のドア、グレーの床) の写真
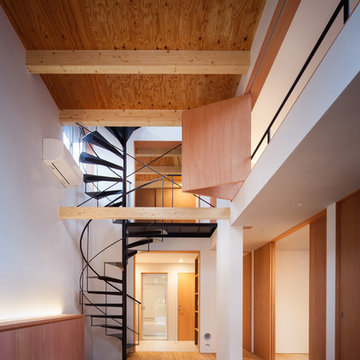
玄関扉からホールの奥を見ています。奥の1階は水周りで2階は和室。右手の1階は個室で2階はLDK。
Photo by 吉田誠
広いモダンスタイルのおしゃれな玄関ホール (白い壁、コンクリートの床、木目調のドア、グレーの床) の写真
広いモダンスタイルのおしゃれな玄関ホール (白い壁、コンクリートの床、木目調のドア、グレーの床) の写真
玄関 (コンクリートの床) の写真
125
