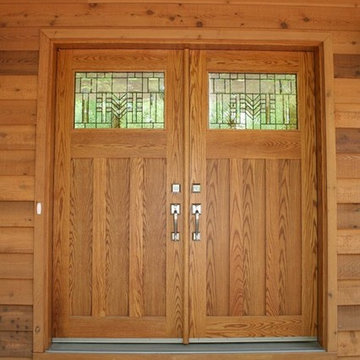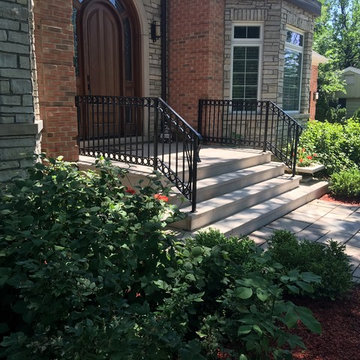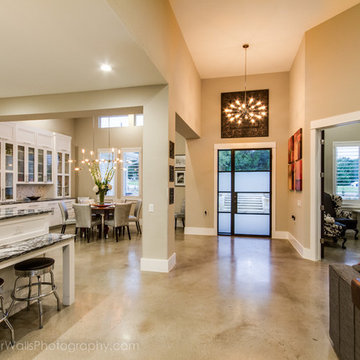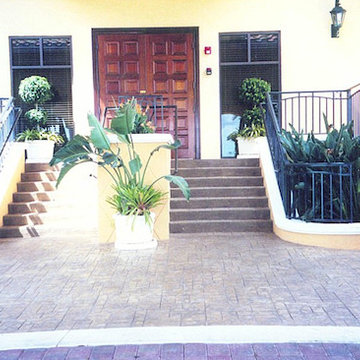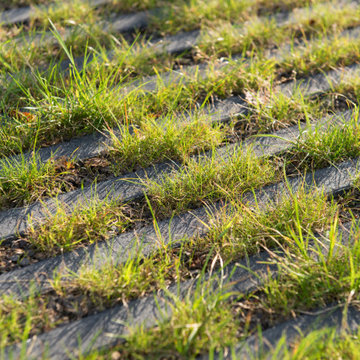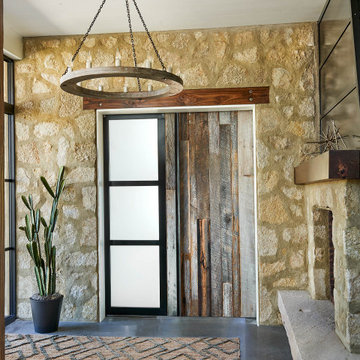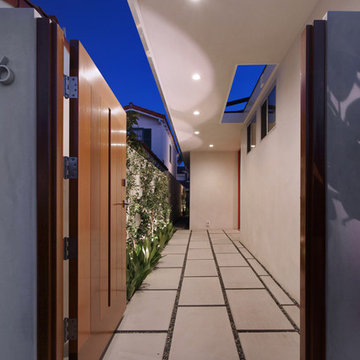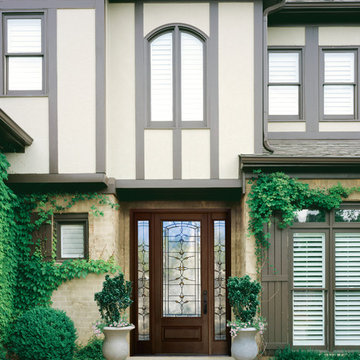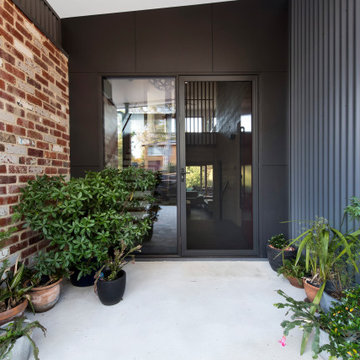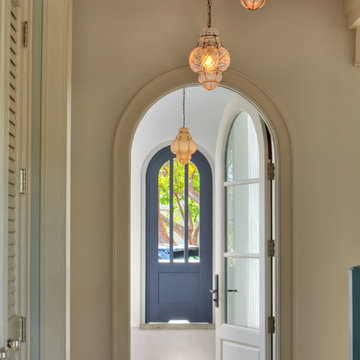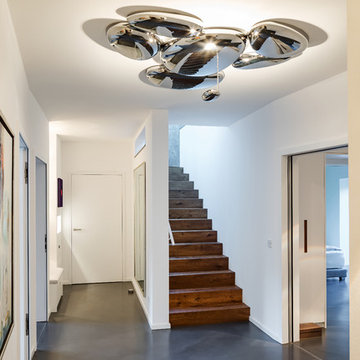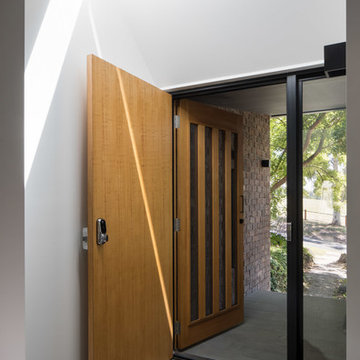玄関 (コンクリートの床) の写真
絞り込み:
資材コスト
並び替え:今日の人気順
写真 2441〜2460 枚目(全 7,178 枚)
1/2
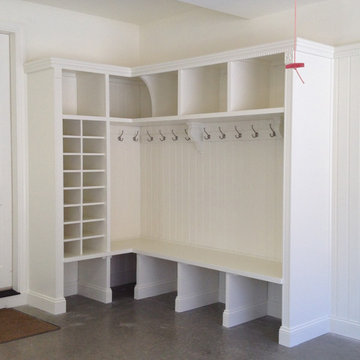
Gregory Design Group
シャーロットにあるお手頃価格の中くらいなトラディショナルスタイルのおしゃれなマッドルーム (白い壁、コンクリートの床、木目調のドア) の写真
シャーロットにあるお手頃価格の中くらいなトラディショナルスタイルのおしゃれなマッドルーム (白い壁、コンクリートの床、木目調のドア) の写真
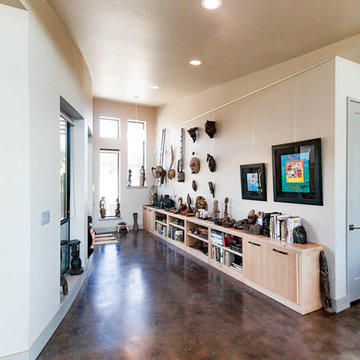
Erick Mikiten, AIA
オースティンにある高級な中くらいなコンテンポラリースタイルのおしゃれな玄関ロビー (ベージュの壁、コンクリートの床、黒いドア) の写真
オースティンにある高級な中くらいなコンテンポラリースタイルのおしゃれな玄関ロビー (ベージュの壁、コンクリートの床、黒いドア) の写真
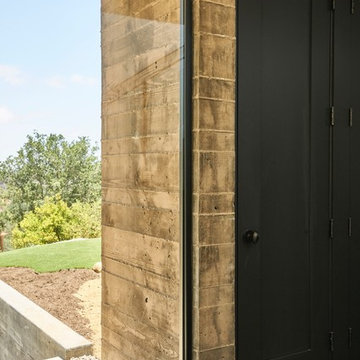
This is a view from just inside the front door. Custom closets and concrete wall fun adjacent to the hallway leading a studio area.
ロサンゼルスにある高級な中くらいなトランジショナルスタイルのおしゃれな玄関ホール (白い壁、コンクリートの床、黒いドア、茶色い床) の写真
ロサンゼルスにある高級な中くらいなトランジショナルスタイルのおしゃれな玄関ホール (白い壁、コンクリートの床、黒いドア、茶色い床) の写真
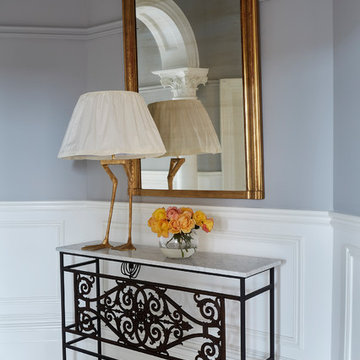
Christine Francis Photographer
他の地域にある高級な広いトラディショナルスタイルのおしゃれな玄関ロビー (グレーの壁、コンクリートの床、黒いドア、マルチカラーの床) の写真
他の地域にある高級な広いトラディショナルスタイルのおしゃれな玄関ロビー (グレーの壁、コンクリートの床、黒いドア、マルチカラーの床) の写真
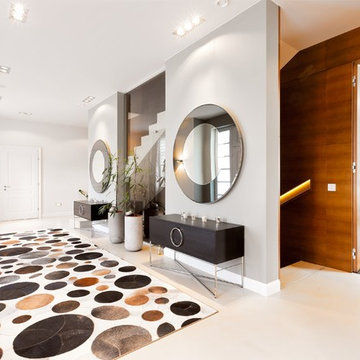
auernovum
他の地域にあるラグジュアリーな広いコンテンポラリースタイルのおしゃれな玄関ロビー (グレーの壁、コンクリートの床、白いドア) の写真
他の地域にあるラグジュアリーな広いコンテンポラリースタイルのおしゃれな玄関ロビー (グレーの壁、コンクリートの床、白いドア) の写真
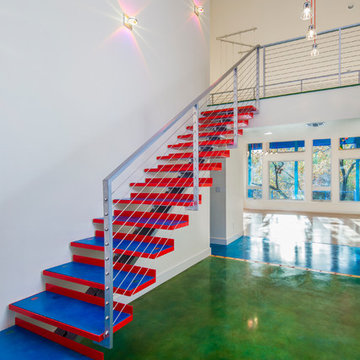
Blue Horse Building + Design // Tre Dunham Fine Focus Photography
オースティンにある高級な中くらいなエクレクティックスタイルのおしゃれな玄関ロビー (白い壁、コンクリートの床、ガラスドア) の写真
オースティンにある高級な中くらいなエクレクティックスタイルのおしゃれな玄関ロビー (白い壁、コンクリートの床、ガラスドア) の写真
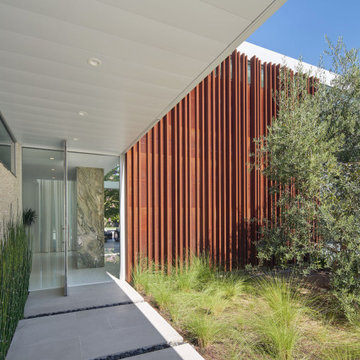
The Atherton House is a family compound for a professional couple in the tech industry, and their two teenage children. After living in Singapore, then Hong Kong, and building homes there, they looked forward to continuing their search for a new place to start a life and set down roots.
The site is located on Atherton Avenue on a flat, 1 acre lot. The neighboring lots are of a similar size, and are filled with mature planting and gardens. The brief on this site was to create a house that would comfortably accommodate the busy lives of each of the family members, as well as provide opportunities for wonder and awe. Views on the site are internal. Our goal was to create an indoor- outdoor home that embraced the benign California climate.
The building was conceived as a classic “H” plan with two wings attached by a double height entertaining space. The “H” shape allows for alcoves of the yard to be embraced by the mass of the building, creating different types of exterior space. The two wings of the home provide some sense of enclosure and privacy along the side property lines. The south wing contains three bedroom suites at the second level, as well as laundry. At the first level there is a guest suite facing east, powder room and a Library facing west.
The north wing is entirely given over to the Primary suite at the top level, including the main bedroom, dressing and bathroom. The bedroom opens out to a roof terrace to the west, overlooking a pool and courtyard below. At the ground floor, the north wing contains the family room, kitchen and dining room. The family room and dining room each have pocketing sliding glass doors that dissolve the boundary between inside and outside.
Connecting the wings is a double high living space meant to be comfortable, delightful and awe-inspiring. A custom fabricated two story circular stair of steel and glass connects the upper level to the main level, and down to the basement “lounge” below. An acrylic and steel bridge begins near one end of the stair landing and flies 40 feet to the children’s bedroom wing. People going about their day moving through the stair and bridge become both observed and observer.
The front (EAST) wall is the all important receiving place for guests and family alike. There the interplay between yin and yang, weathering steel and the mature olive tree, empower the entrance. Most other materials are white and pure.
The mechanical systems are efficiently combined hydronic heating and cooling, with no forced air required.
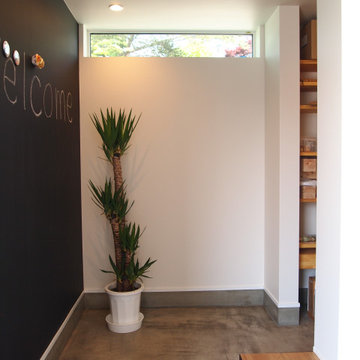
玄関に入って左手には磁石のつく黒板を設置。
子供達の写真を貼ったり、お絵かきスペースや連絡スペースに。
他の地域にあるお手頃価格の小さな北欧スタイルのおしゃれな玄関 (黒い壁、コンクリートの床、白いドア、グレーの床、クロスの天井、壁紙、白い天井) の写真
他の地域にあるお手頃価格の小さな北欧スタイルのおしゃれな玄関 (黒い壁、コンクリートの床、白いドア、グレーの床、クロスの天井、壁紙、白い天井) の写真
玄関 (コンクリートの床) の写真
123
