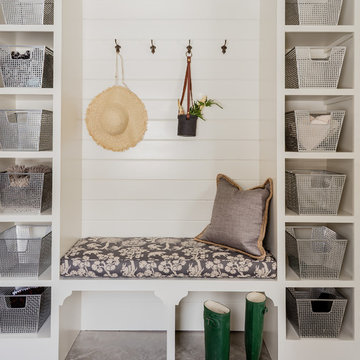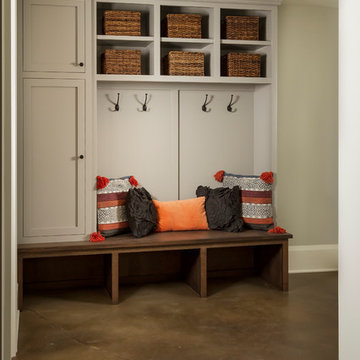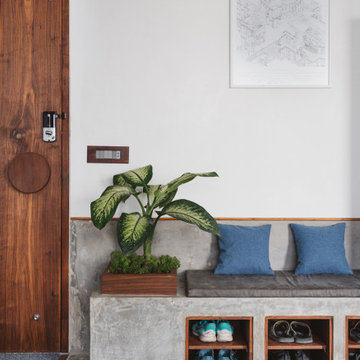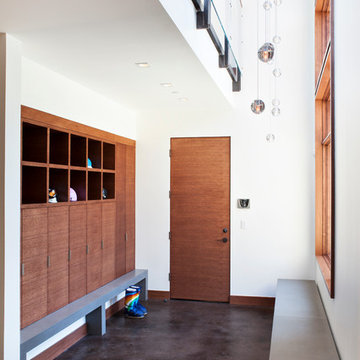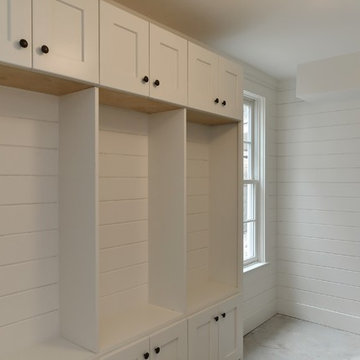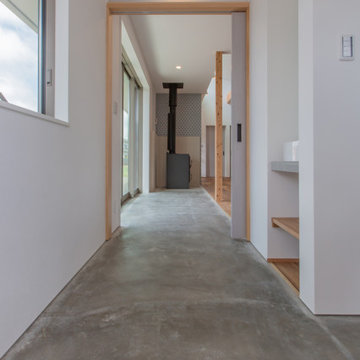シューズクローク (コンクリートの床) の写真
絞り込み:
資材コスト
並び替え:今日の人気順
写真 1〜20 枚目(全 73 枚)
1/3

The client’s brief was to create a space reminiscent of their beloved downtown Chicago industrial loft, in a rural farm setting, while incorporating their unique collection of vintage and architectural salvage. The result is a custom designed space that blends life on the farm with an industrial sensibility.
The new house is located on approximately the same footprint as the original farm house on the property. Barely visible from the road due to the protection of conifer trees and a long driveway, the house sits on the edge of a field with views of the neighbouring 60 acre farm and creek that runs along the length of the property.
The main level open living space is conceived as a transparent social hub for viewing the landscape. Large sliding glass doors create strong visual connections with an adjacent barn on one end and a mature black walnut tree on the other.
The house is situated to optimize views, while at the same time protecting occupants from blazing summer sun and stiff winter winds. The wall to wall sliding doors on the south side of the main living space provide expansive views to the creek, and allow for breezes to flow throughout. The wrap around aluminum louvered sun shade tempers the sun.
The subdued exterior material palette is defined by horizontal wood siding, standing seam metal roofing and large format polished concrete blocks.
The interiors were driven by the owners’ desire to have a home that would properly feature their unique vintage collection, and yet have a modern open layout. Polished concrete floors and steel beams on the main level set the industrial tone and are paired with a stainless steel island counter top, backsplash and industrial range hood in the kitchen. An old drinking fountain is built-in to the mudroom millwork, carefully restored bi-parting doors frame the library entrance, and a vibrant antique stained glass panel is set into the foyer wall allowing diffused coloured light to spill into the hallway. Upstairs, refurbished claw foot tubs are situated to view the landscape.
The double height library with mezzanine serves as a prominent feature and quiet retreat for the residents. The white oak millwork exquisitely displays the homeowners’ vast collection of books and manuscripts. The material palette is complemented by steel counter tops, stainless steel ladder hardware and matte black metal mezzanine guards. The stairs carry the same language, with white oak open risers and stainless steel woven wire mesh panels set into a matte black steel frame.
The overall effect is a truly sublime blend of an industrial modern aesthetic punctuated by personal elements of the owners’ storied life.
Photography: James Brittain
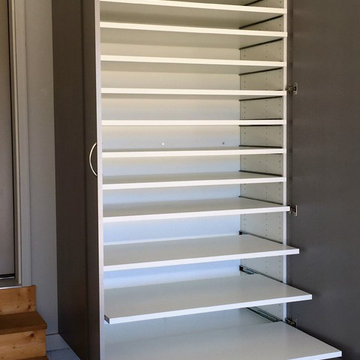
This shoe cabinet is located in the garage near the entry to the house. Everyone has a space to put their shoes. Each shelf pulls out to reveal all the shoes on the shelf. This cabinet is just what an active family needs.

二世帯共有の広めの玄関と玄関ホール。格子の向こうはアップライトピアノ置き場。
他の地域にある和モダンなおしゃれなシューズクローク (白い壁、コンクリートの床、木目調のドア、黒い床、クロスの天井、壁紙、白い天井) の写真
他の地域にある和モダンなおしゃれなシューズクローク (白い壁、コンクリートの床、木目調のドア、黒い床、クロスの天井、壁紙、白い天井) の写真
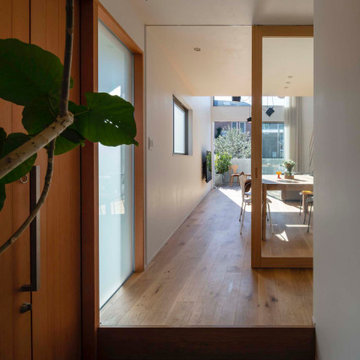
エントランスよりリビングを見通す(撮影:小川重雄)
他の地域にある中くらいなモダンスタイルのおしゃれなシューズクローク (白い壁、コンクリートの床、木目調のドア、グレーの床、クロスの天井、壁紙、白い天井) の写真
他の地域にある中くらいなモダンスタイルのおしゃれなシューズクローク (白い壁、コンクリートの床、木目調のドア、グレーの床、クロスの天井、壁紙、白い天井) の写真
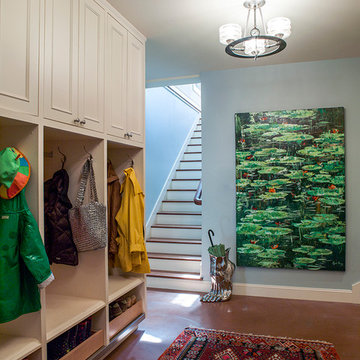
Architecture: Sutro Architects
Contractor: Larsen Builders
Photography: David Duncan Livingston
サンフランシスコにある高級な中くらいなトランジショナルスタイルのおしゃれな玄関 (青い壁、コンクリートの床) の写真
サンフランシスコにある高級な中くらいなトランジショナルスタイルのおしゃれな玄関 (青い壁、コンクリートの床) の写真
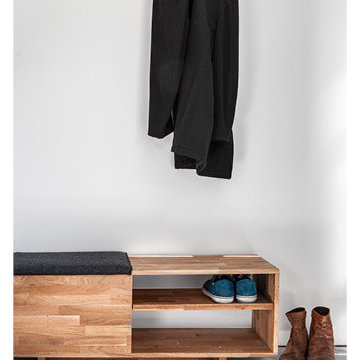
Expertly crafted using the highest quality English Walnut, the LAXseries Storage Bench is sleek and sophisticated. It incorporates a comfortable and convenient sliding padded seat to conceal a spacious storage compartment within. The two shelves make for an excellent location to store footwear, sunblock, umbrella or anything you’ll need before heading out the door.
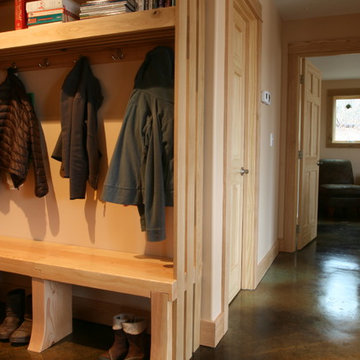
Coat-rack of site harvested white oak. Bench from rafter beam cutoffs. Stained concrete floors. Better ventilation and view lines with operable windows opposite interior doors.
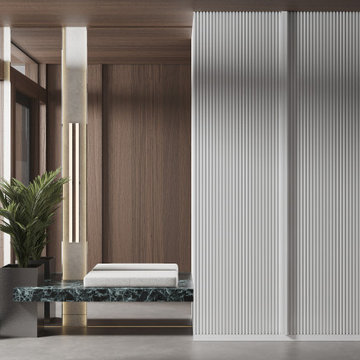
モスクワにある高級な広いコンテンポラリースタイルのおしゃれな玄関 (ガラスドア、グレーの壁、グレーの床、板張り天井、板張り壁、コンクリートの床) の写真
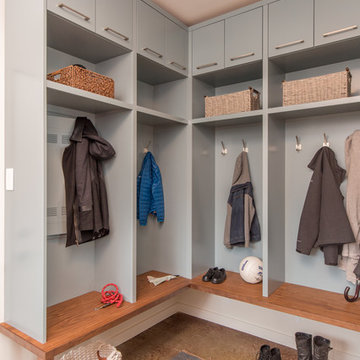
A mudroom with plenty of hooks and shelving for each member of the family. This functional space has floating bench seating and custom built cabinets.
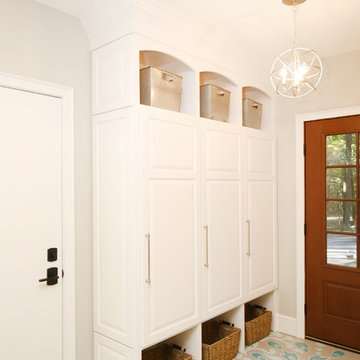
Custom floor to ceiling lockers, with plenty of storage for each family member. Inside each locker is a charging station, hooks, and shelf with baskets. The galvanized bins on top are from Walmart and house the out-of-season gear. Wicker baskets store shoes. I hand painted the existing concrete floor to save costs, using porch paint and an epoxy finish. New orb chandeliers from Ballard Designs. Design by Postbox Designs. Photography by Jacob Harr/Harr Creative
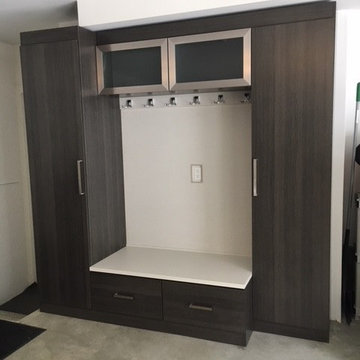
This mudroom was installed to ease the transition from the garage to the main house. The left cabinet is designed with two rods for coats, while the right cabinet is all shoe shelving. The kids each have their own drawer down below the bench for their shoes, with plenty of hooks for coats to hang above. We used a rich dark finish to help hide dirt, but accented with a soft linen texture and metal-framed glass doors.
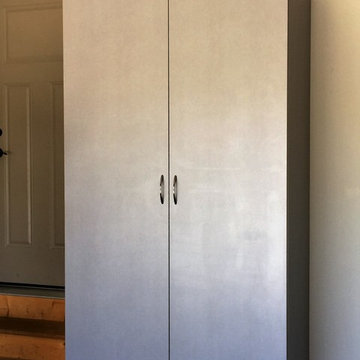
This shoe cabinet is located in the garage near the entry to the house. Everyone has a space to put their shoes. Each shelf pulls out to reveal all the shoes on the shelf. This cabinet is just what an active family needs.
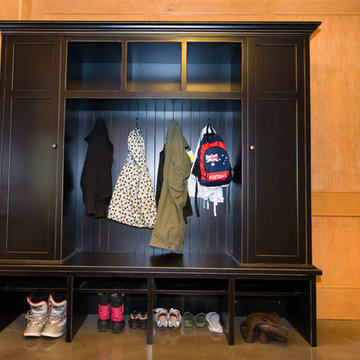
As soon as you walk through the doors of this home, you are given a sneak peek to the cohesion in this home. Right down to the wood paneling on the walls and unforgettably grand entryway coat rack and bench seat designed with painted and distressed ‘black lacquer’ alder, flat-panel shaker doors with ‘Wind over Antique Cup’ pulls and knobs. The V-grooved cabinet back with coat hooks gives the family a place for everything they need to use for daily routines. There is no lack of storage in the compartments the open shelving provides, along with the tall end cupboards that are enclosed to hide any clutter. The open shoe racks are an easy way get up and go, accompanied with a narrow storage slot hidden just under the painted black and distressed bench seating top.
シューズクローク (コンクリートの床) の写真
1
