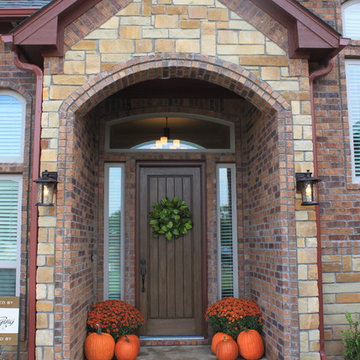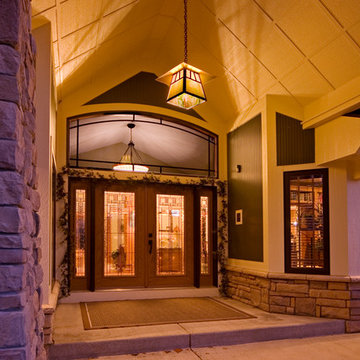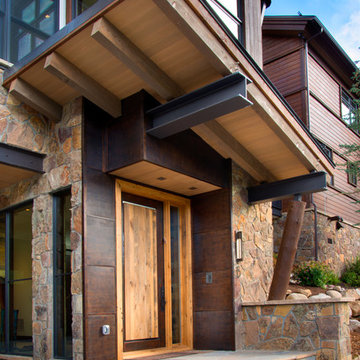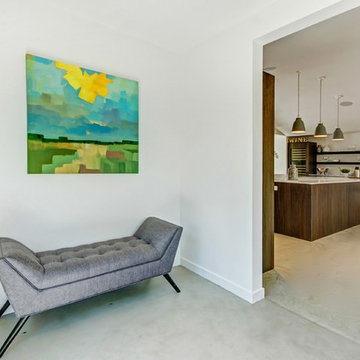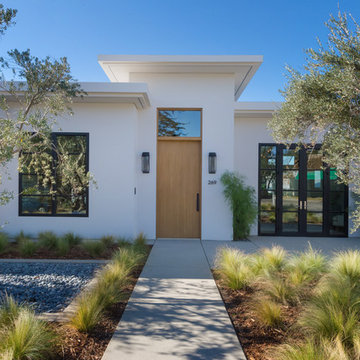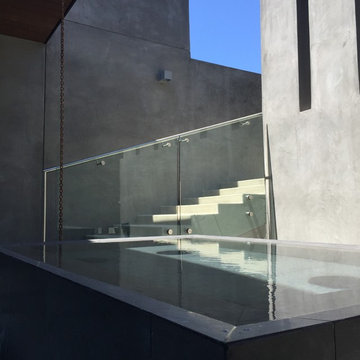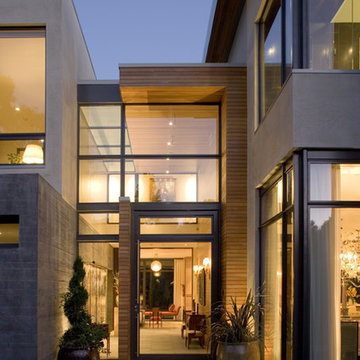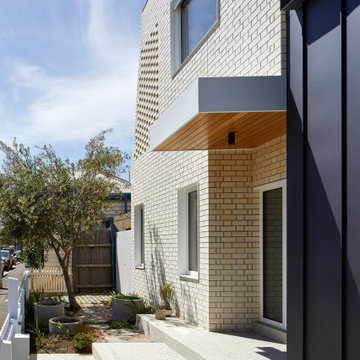玄関 (コンクリートの床) の写真
絞り込み:
資材コスト
並び替え:今日の人気順
写真 2401〜2420 枚目(全 7,180 枚)
1/2
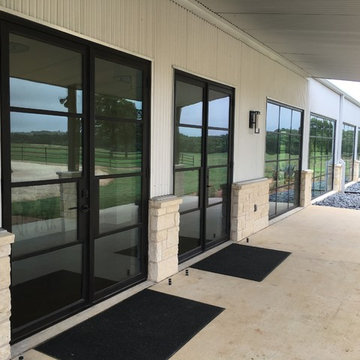
Steel Double Doors - Modish Style by Porte Color Black, Clear Glass.
オースティンにある中くらいなコンテンポラリースタイルのおしゃれな玄関 (コンクリートの床、黒いドア) の写真
オースティンにある中くらいなコンテンポラリースタイルのおしゃれな玄関 (コンクリートの床、黒いドア) の写真

土間、玄関は自転車や水槽を置いたり、植物を育てたりできる、多目的なスペースです。
1段上がったリビングの下は床下収納になっています。
写真:西川公朗
東京23区にある高級な小さな北欧スタイルのおしゃれな玄関ホール (ベージュの壁、コンクリートの床、グレーの床、表し梁、板張り壁) の写真
東京23区にある高級な小さな北欧スタイルのおしゃれな玄関ホール (ベージュの壁、コンクリートの床、グレーの床、表し梁、板張り壁) の写真
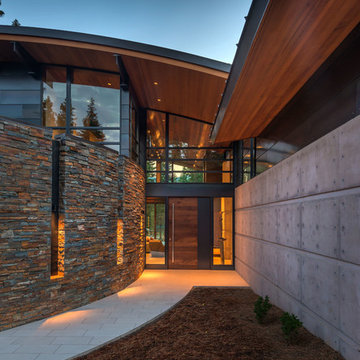
Vance Fox
サクラメントにある高級な広いコンテンポラリースタイルのおしゃれな玄関ドア (ベージュの壁、コンクリートの床、濃色木目調のドア) の写真
サクラメントにある高級な広いコンテンポラリースタイルのおしゃれな玄関ドア (ベージュの壁、コンクリートの床、濃色木目調のドア) の写真
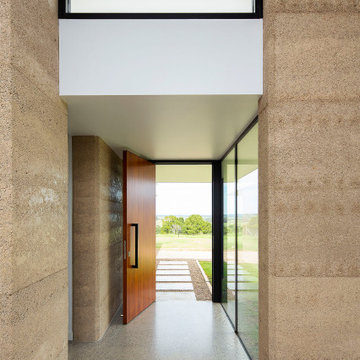
This project is a precedent for beautiful and sustainable design. The dwelling is a spatially efficient 155m2 internal with 27m2 of decks. It is entirely at one level on a polished eco friendly concrete slab perched high on an acreage with expansive views on all sides. It is fully off grid and has rammed earth walls with all other materials sustainable and zero maintenance.
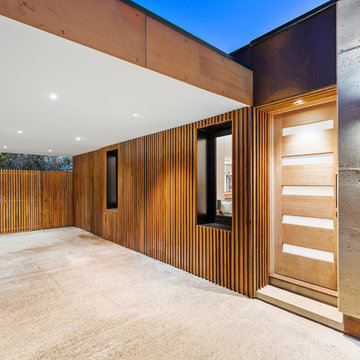
Photographer: Marcelo Zerwes
メルボルンにあるお手頃価格の中くらいなコンテンポラリースタイルのおしゃれな玄関ドア (マルチカラーの壁、コンクリートの床、淡色木目調のドア、グレーの床) の写真
メルボルンにあるお手頃価格の中くらいなコンテンポラリースタイルのおしゃれな玄関ドア (マルチカラーの壁、コンクリートの床、淡色木目調のドア、グレーの床) の写真
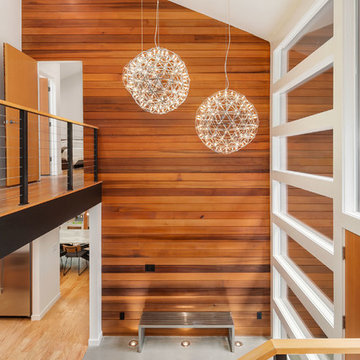
Matthew Gallant
シアトルにある巨大なコンテンポラリースタイルのおしゃれな玄関ロビー (コンクリートの床、木目調のドア、グレーの床) の写真
シアトルにある巨大なコンテンポラリースタイルのおしゃれな玄関ロビー (コンクリートの床、木目調のドア、グレーの床) の写真
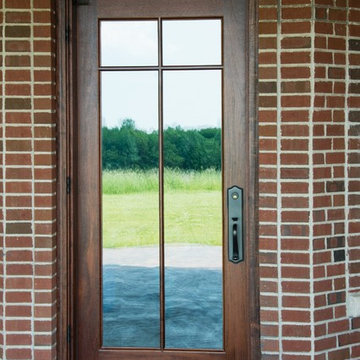
Upstate Door makes hand-crafted custom, semi-custom and standard interior and exterior doors from a full array of wood species and MDF materials.
Single custom mahogany and glass door, 4 lite
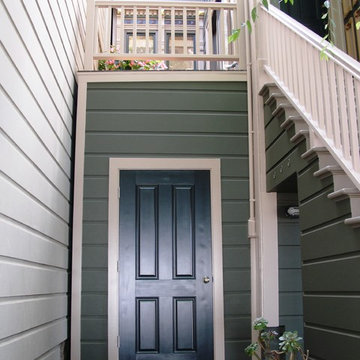
The Home Doctors designed and constructed this new breezeway wall and service door to match the look of the home. We used a fiberglass door, composite jambs,ceder trim and ceder siding to increase the longevity and decrease the maintenance... The Home Doctors Inc
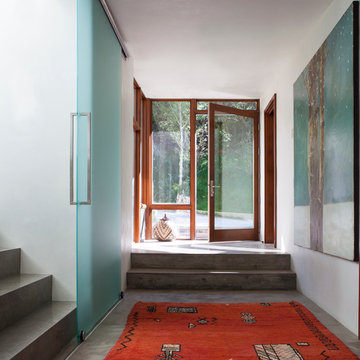
Photo: Nick Johnson
デンバーにあるコンテンポラリースタイルのおしゃれな玄関 (白い壁、コンクリートの床、ガラスドア) の写真
デンバーにあるコンテンポラリースタイルのおしゃれな玄関 (白い壁、コンクリートの床、ガラスドア) の写真
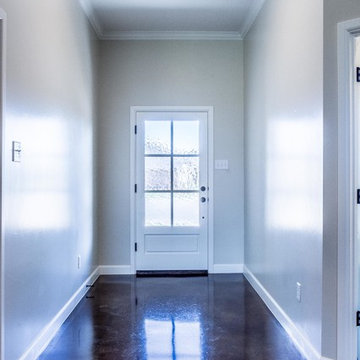
Welcome to the Ashbrook floor plan in Heritage Oaks.
Stained Concrete in Walnut
他の地域にある高級な広いコンテンポラリースタイルのおしゃれな玄関ドア (グレーの壁、白いドア、茶色い床、コンクリートの床) の写真
他の地域にある高級な広いコンテンポラリースタイルのおしゃれな玄関ドア (グレーの壁、白いドア、茶色い床、コンクリートの床) の写真
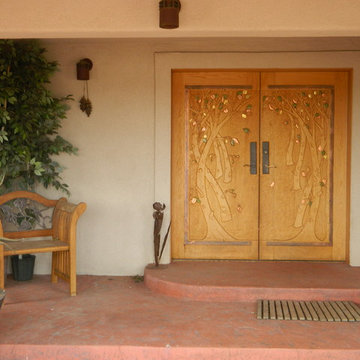
Aspen Double Doors:
These double doors adorn a Santa Fe Stucco Style home located between Golden and Boulder, and are carved extensively on both the interior and exterior panels. These panels are made of Solid White Oak, adding beauty and security to the home.
As shown in the top left, the exteriors of the doors are carved into Aspen trees with gilded leaves of gold, silver, and copper to illustrate changing Aspen leaves, in order to mirror the surrounding landscape. To further customize the doors, the copper serves as laurels to the electrical engineer who owns the home; the interior panel features copper busbars as well. Also found on the interior are Bloodwood overlays carved into a Native American four directions symbol, which is a pattern held sacred to the homeowners and can be found throughout the details of the entire house. This pattern embodies many quaternary life forces, such as the four seasons, the four elements, and the four stages of life.
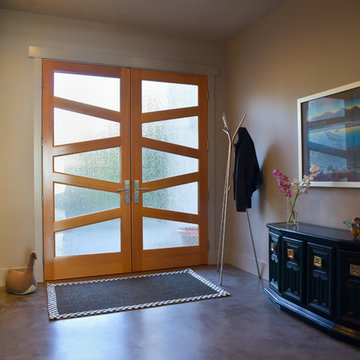
The foyer was punctuated by double glass doors that provided no privacy as well as a coat closet that made the foyer feel cramped and congested.
The home's entry has been enhanced with the beautiful Douglas fir and trapezoidal glass doors by Simpson. The active door was switched from the right to the left so that the view could be seen the moment one walks in the door.
Photo Courtesy WestSound Home and Garden by Iklil Gregg
玄関 (コンクリートの床) の写真
121
