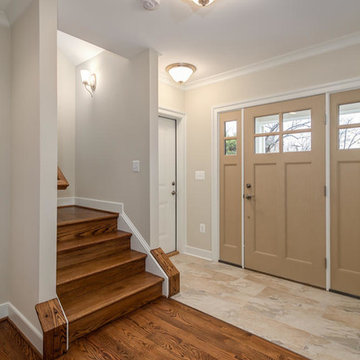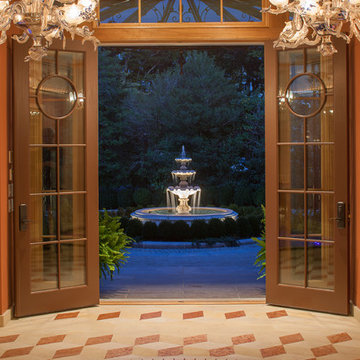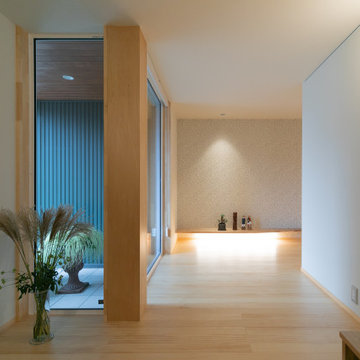玄関 (セラミックタイルの床、淡色無垢フローリング、茶色いドア) の写真
絞り込み:
資材コスト
並び替え:今日の人気順
写真 121〜140 枚目(全 649 枚)
1/4
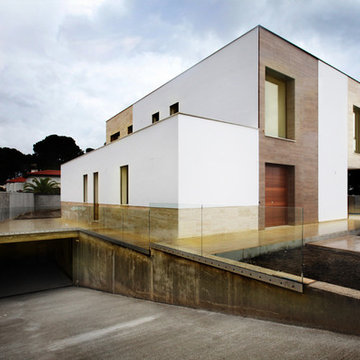
Proyecto de vivienda unifamiliar aislada en el Dorado Playa de Cambrils. EN FASE DE CIERRE DE OBRA
El encargo nace con una importante premisa impuesta por la familia que vivirá dicha casa: el aislamiento al exterior e incluso entre zonas interiores debe ser total.
La casa se ubica en el centro de dos parcelas. Su arquitectura es sobria y clara sin altas pretensiones esteticas exteriores. El mayor esfuerzo se realiza en sus detalles constructivos y formalización material del interior. La vivienda exclusiva se ejecuta con las máximas garantias y atención a su formalización.
Se requiere de un trabajo complejo para garantizar niveles de aislamiento acústico y térmico superiores a los exigidos por el CTE manteniendo unos costes optimizados y procurando una correcta ventilación a pesar de tanta estanqueidad.
Las prestaciones de su certificación energetica son las más altas con un gran rendimiento y eficiencia gracias a sus instalaciones de aerotermia y aislamiento doblado en toda su piel.
Proyecto en colaboración con GAP Asociados. www.pa-associates.com
Arquitectos: Roger Blasco, Carles Pastor y Albert Albareda
Arquitecto Técnico: Jaume Ollè Odena
Promotor: Tidex. www.tidexcorp.com
Empresas estructuras y contratista: Stelymar XXI - ALFER
Instalaciones: Hicua
Cocina y mobliliario: Mirsa -El Vendrell
Porcelanicos: La Faenzza - GCD Tarragona
Superfície: 272 m2
PEM (aprox): reservado
Localización: El Dorado Cambris (Tarragona)
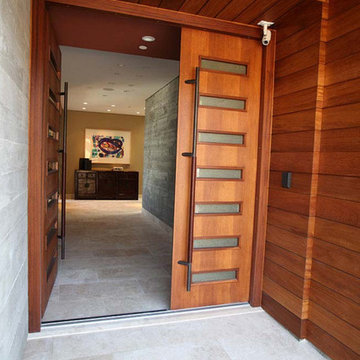
This home features concrete interior and exterior walls, giving it a chic modern look. The Interior concrete walls were given a wood texture giving it a one of a kind look.
We are responsible for all concrete work seen. This includes the entire concrete structure of the home, including the interior walls, stairs and fire places. We are also responsible for the structural concrete and the installation of custom concrete caissons into bed rock to ensure a solid foundation as this home sits over the water. All interior furnishing was done by a professional after we completed the construction of the home.
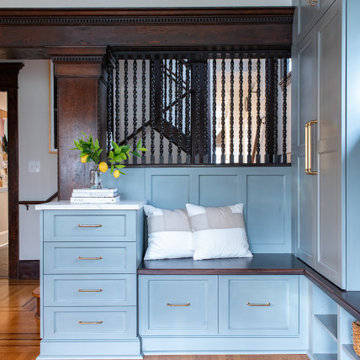
Once an empty vast foyer, this busy family of five needed a space that suited their needs. As the primary entrance to the home for both the family and guests, the update needed to serve a variety of functions. Easy and organized drop zones for kids. Hidden coat storage. Bench seat for taking shoes on and off; but also a lovely and inviting space when entertaining.
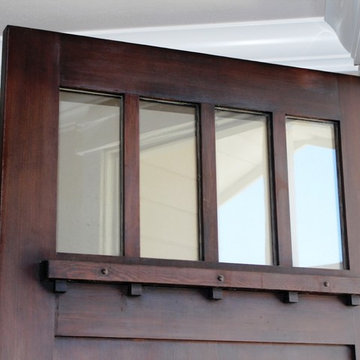
Craftsman style entry door.
ソルトレイクシティにある中くらいなコンテンポラリースタイルのおしゃれな玄関ドア (ベージュの壁、淡色無垢フローリング、茶色いドア) の写真
ソルトレイクシティにある中くらいなコンテンポラリースタイルのおしゃれな玄関ドア (ベージュの壁、淡色無垢フローリング、茶色いドア) の写真
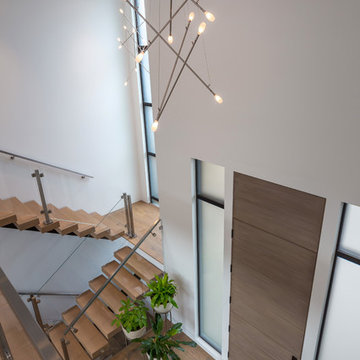
The grand entrance with double height ceilings, the wooden floor flowing into the stairs and the door, glass railings and balconies for the modern & open look and the eye-catcher in the room, the hanging design light

Photo by: atg.photography
オースティンにあるラスティックスタイルのおしゃれなマッドルーム (ベージュの壁、セラミックタイルの床、茶色いドア、茶色い床) の写真
オースティンにあるラスティックスタイルのおしゃれなマッドルーム (ベージュの壁、セラミックタイルの床、茶色いドア、茶色い床) の写真

This stunning home showcases the signature quality workmanship and attention to detail of David Reid Homes.
Architecturally designed, with 3 bedrooms + separate media room, this home combines contemporary styling with practical and hardwearing materials, making for low-maintenance, easy living built to last.
Positioned for all-day sun, the open plan living and outdoor room - complete with outdoor wood burner - allow for the ultimate kiwi indoor/outdoor lifestyle.
The striking cladding combination of dark vertical panels and rusticated cedar weatherboards, coupled with the landscaped boardwalk entry, give this single level home strong curbside appeal.
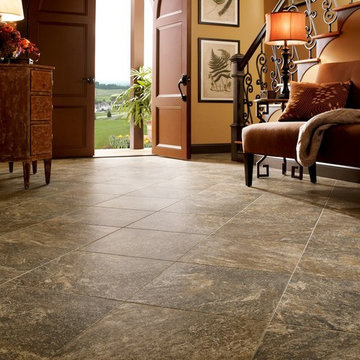
ニューヨークにある中くらいなトラディショナルスタイルのおしゃれな玄関ロビー (ベージュの壁、セラミックタイルの床、茶色いドア、グレーの床) の写真
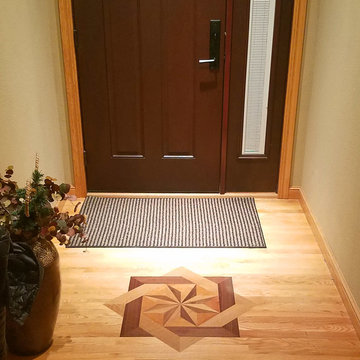
The Brenton Cove Wood Medallion by Oshkosh Designs
is a focal point in this traditional entry with a country feel.
他の地域にあるお手頃価格のトラディショナルスタイルのおしゃれな玄関ドア (ベージュの壁、淡色無垢フローリング、茶色いドア) の写真
他の地域にあるお手頃価格のトラディショナルスタイルのおしゃれな玄関ドア (ベージュの壁、淡色無垢フローリング、茶色いドア) の写真
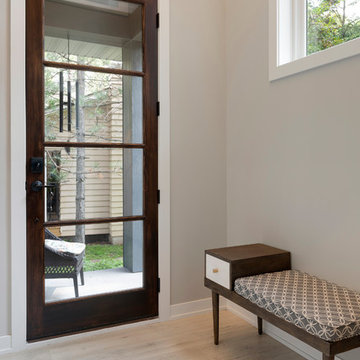
Front entry porch and hall featuring 4 panel glass door.
ミネアポリスにある中くらいなトランジショナルスタイルのおしゃれな玄関 (グレーの壁、淡色無垢フローリング、茶色いドア、茶色い床) の写真
ミネアポリスにある中くらいなトランジショナルスタイルのおしゃれな玄関 (グレーの壁、淡色無垢フローリング、茶色いドア、茶色い床) の写真
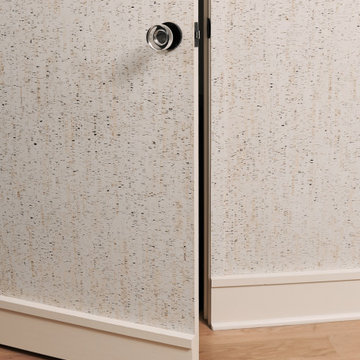
This entry coat closet is covered in wallpaper and blends right in - even down to the acrylic door knob!!
リッチモンドにある高級な広いモダンスタイルのおしゃれな玄関ロビー (ベージュの壁、淡色無垢フローリング、茶色いドア、茶色い床、壁紙) の写真
リッチモンドにある高級な広いモダンスタイルのおしゃれな玄関ロビー (ベージュの壁、淡色無垢フローリング、茶色いドア、茶色い床、壁紙) の写真
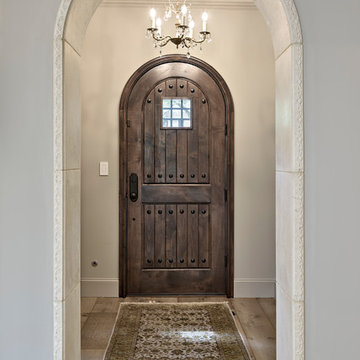
C. L. Fry Photo
オースティンにあるラグジュアリーな小さなトラディショナルスタイルのおしゃれな玄関ロビー (ベージュの壁、淡色無垢フローリング、茶色いドア) の写真
オースティンにあるラグジュアリーな小さなトラディショナルスタイルのおしゃれな玄関ロビー (ベージュの壁、淡色無垢フローリング、茶色いドア) の写真
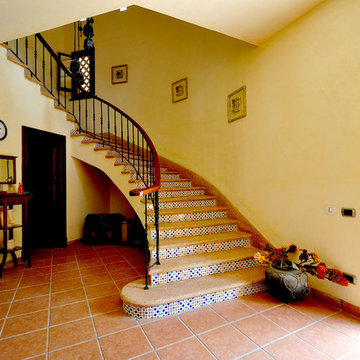
Client wanted this Villa to with a certain budget. Having that in mind, the design phase got re-modified 3 times in order to meet the client’s expectations/needs. The best choice that was achieved was Mexican due to:
• Very good interior concepts
• Very selective material
• Not expensive material i.e ceramic floors, rough finishes on the walls.
Another condition/ challenge was to create the master bedroom on the ground floor. The ground floor was designed with arches and terraces to give space for privacy and warmth. The value of the house lies in the actual design rather than the material itself.
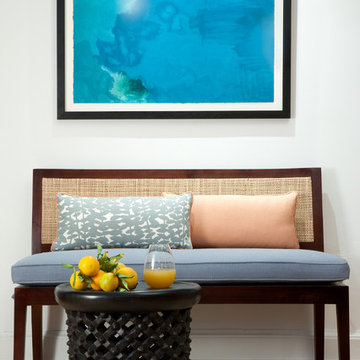
Juxtaposing the rustic beauty of an African safari with the electric pop of neon colors pulled this home together with amazing playfulness and free spiritedness.
We took a modern interpretation of tribal patterns in the textiles and cultural, hand-crafted accessories, then added the client’s favorite colors, turquoise and lime, to lend a relaxed vibe throughout, perfect for their teenage children to feel right at home.
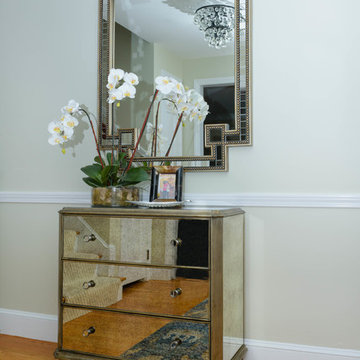
ボストンにある低価格の中くらいなエクレクティックスタイルのおしゃれな玄関ドア (ベージュの壁、淡色無垢フローリング、茶色いドア) の写真
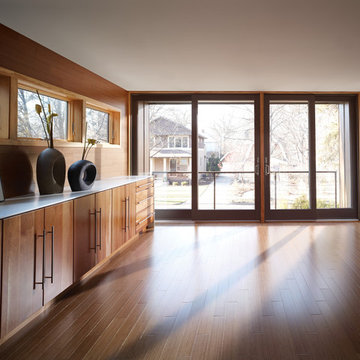
400 Series Awning Windows, Pine Interior, Contemporary Hardware in Satin Nickel Finish.
400 Series Frenchwood Gliding Patio Doors, Anvers Hardware in Satin Nickel Finish
Photo by Ron Crofoot, Provided Courtesy of Andersen Windows
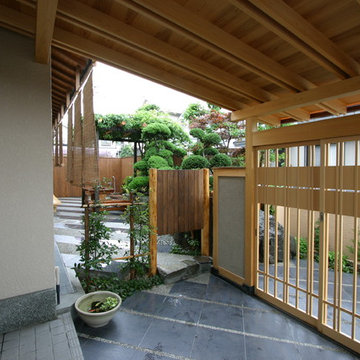
玄関ポーチ。
雨に濡れずに郵便ポストまで行けるように大屋根を設置。
また、直接庭へ、庭から土間へ行けるルートも確保した。
大阪にある中くらいな和風のおしゃれな玄関 (ベージュの壁、セラミックタイルの床、茶色いドア、グレーの床) の写真
大阪にある中くらいな和風のおしゃれな玄関 (ベージュの壁、セラミックタイルの床、茶色いドア、グレーの床) の写真
玄関 (セラミックタイルの床、淡色無垢フローリング、茶色いドア) の写真
7
